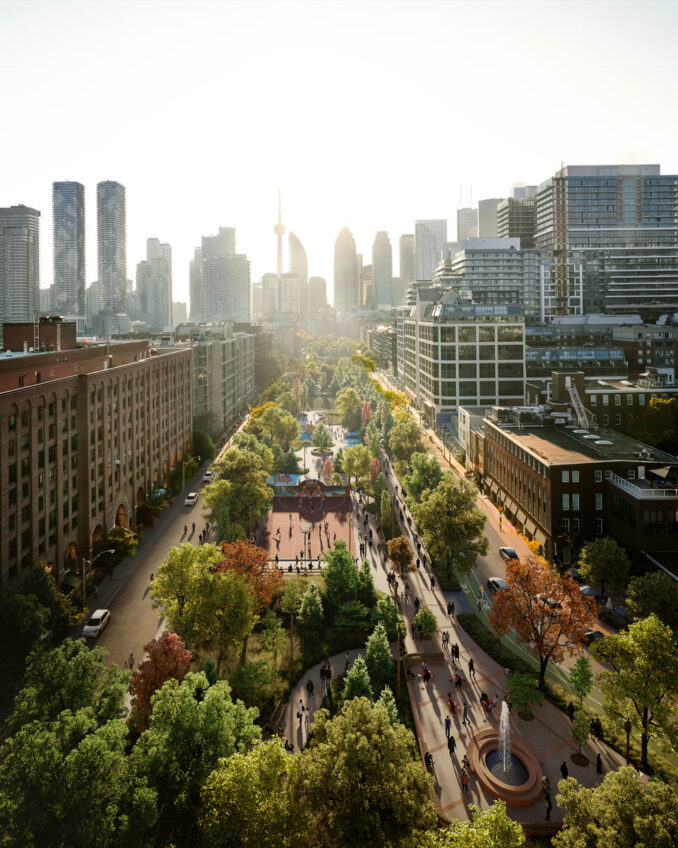
Following an extensive public consultation, the newly revealed design for the historic David Crombie Park in downtown Toronto will preserve the iconic park’s historical character, uniting nature, people, and community. The project is the largest open space project in downtown City of Toronto in over a decade.
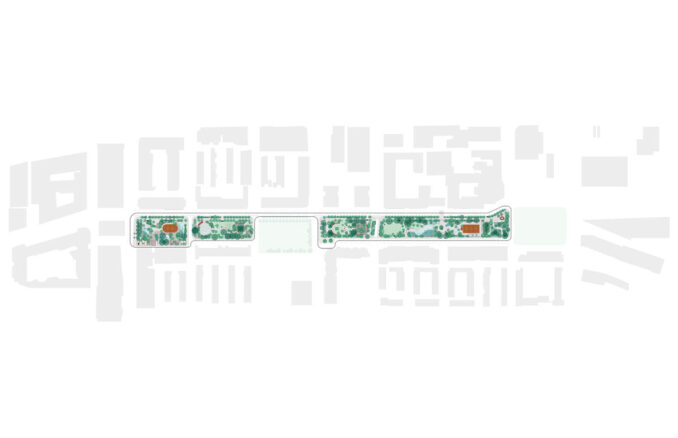
For 40 years, David Crombie Park has been a much-loved community park in downtown Toronto and a significant landmark for the city’s historic St. Lawrence Market neighborhood. However, with the park showing its age and in dire need of an upgrade, the City of Toronto selected a pair of internationally renowned landscape architecture and urban design firms to create a new vision for the revitalization of David Crombie Park.
SLA, and Arcadis have revealed the redesign of David Crombie Park. Building on extensive public consultation completed during the planning stage of the project, SLA and Arcadis responded with a sensitive design that integrates Indigenous placekeeping and enhances the historic and culturally significant green space in the heart of Old Toronto.
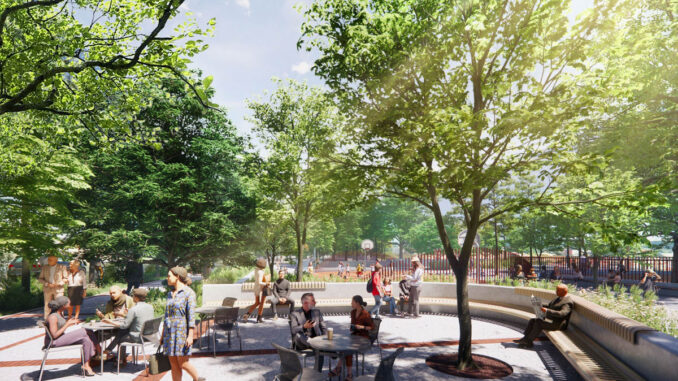
The linear David Crombie Park spans nearly two hectares across seven blocks, making the revitalization one of the largest open space projects in the downtown City of Toronto over the last decade.
Preserve, revitalize, and unite
“Taking cues from the original masterplan of the park, we opted for a quite humble and considerate approach. By studying the park’s history, usage, values, and importance to the local community, we proposed a three-stringed design strategy: To preserve, revitalize, and unite,” says Rasmus Astrup, senior partner and design principal at SLA and the project’s design lead.
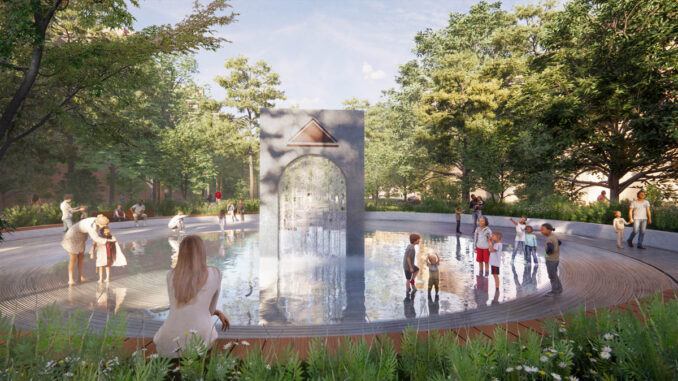
Recognizing the importance of preserving the park’s heritage while meeting the evolving needs of the community, the City of Toronto sought a visionary approach to its redesign. SLA’s and Arcadis’ design preserves the park’s historical character by maintaining as much of the existing structures and materials—such as retaining concrete walls, healthy trees, and sports courts—as possible.
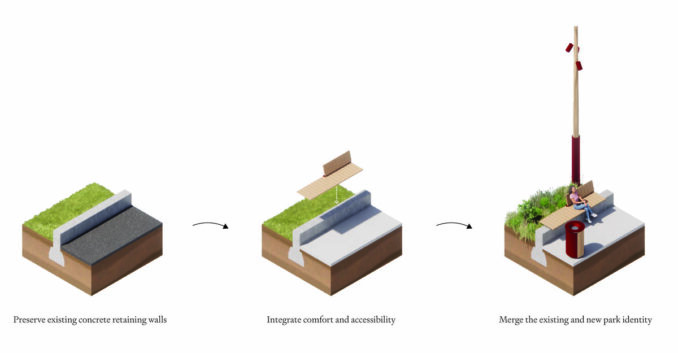
A core component of the intent to revitalize the park was the decision to minimize the park’s embodied carbon by retaining existing elements that created a sense of place and community. This approach was met with the addition of new elements—such as wooden seats, benches and platforms—to the existing structures and by adding natural planting and landscape zones that will create a series of new, biodiverse habitats for humans and local plants and animals alike.
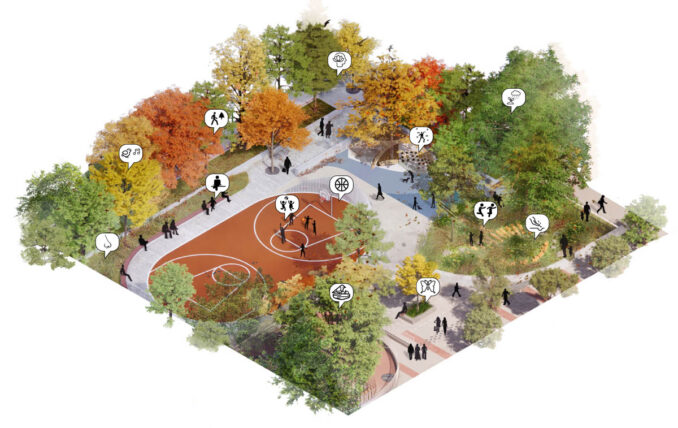
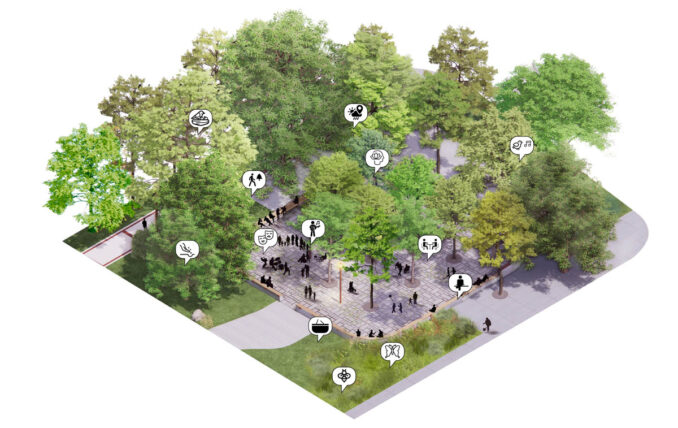
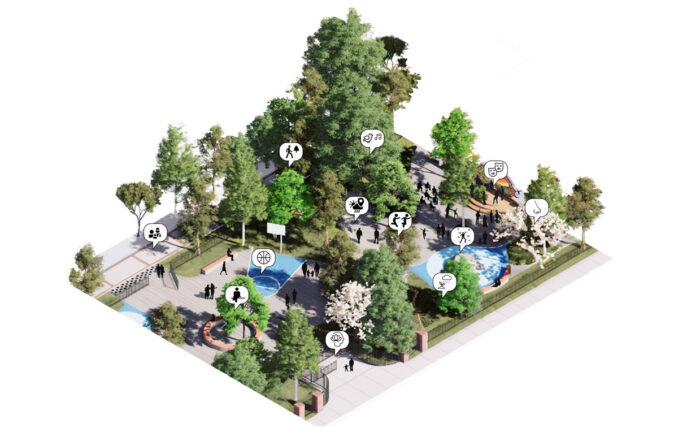
“The use of Dynamic Carbon Modelling to quantify embodied carbon for the proposed development scheme of the iconic David Crombie Park is an essential component of the project’s design, ensuring we offset the project’s carbon footprint through carbon sequestration,” says Neno Kovacevic, Principal of Placemaking and Landscape Architecture at Arcadis. “Ultimately, the project aims to reach carbon neutrality 15 years after its completion and climate positivity every year after.”
The design unites the community by strengthening the park’s main promenade, supporting active mobility, introducing a new adventurous route through the park’s many new social programs, and connecting the park to the wider neighborhood.
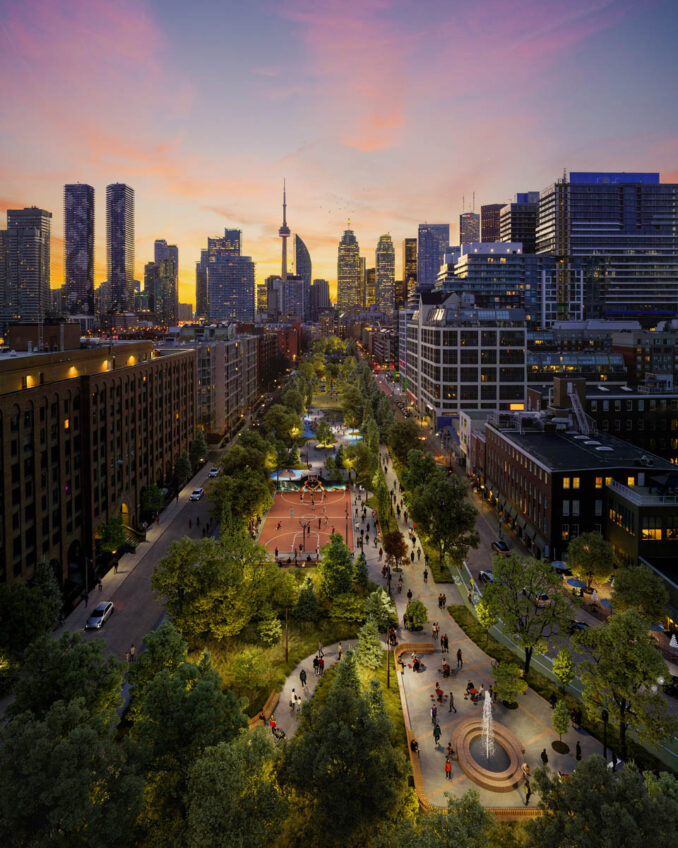
The park’s design also integrates Indigenous placemaking elements with designs by Indigenous-owned Taw Architects, including a safe, designated space for Indigenous community members to have a sacred fire, Seven Sacred Teachings boulders in the children’s playground, and opportunities to learn the Anishinaabe language.
Significant social infrastructure
The project will not only upgrade the park but also add new cycling infrastructure and streetscape elements to better connect The Esplanade with Mill Street and, thus, support surrounding social infrastructure and entertainment areas, including the Distillery District and St. Lawrence Market.
SLA’s and Arcadis’ detailed design for David Crombie Park has been approved by the City of Toronto. Construction for the park and cycle track is slated to begin in Spring 2025 and be completed in 2026.
Images Credit: Courtesy of SLA and Arcadis

Be the first to comment