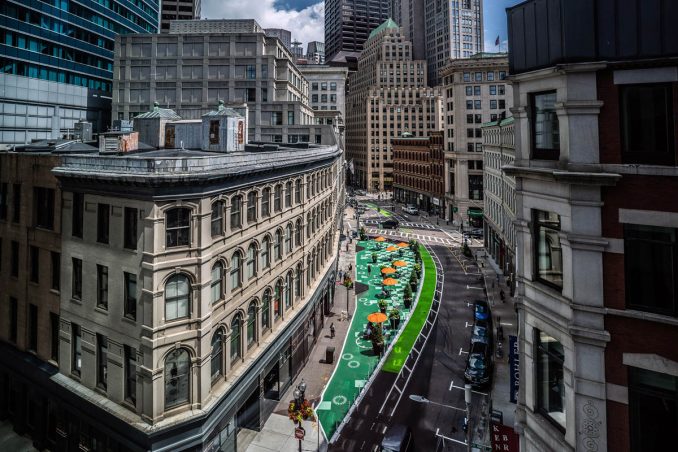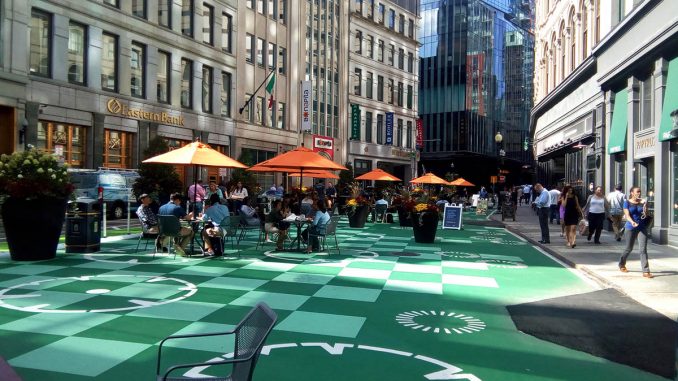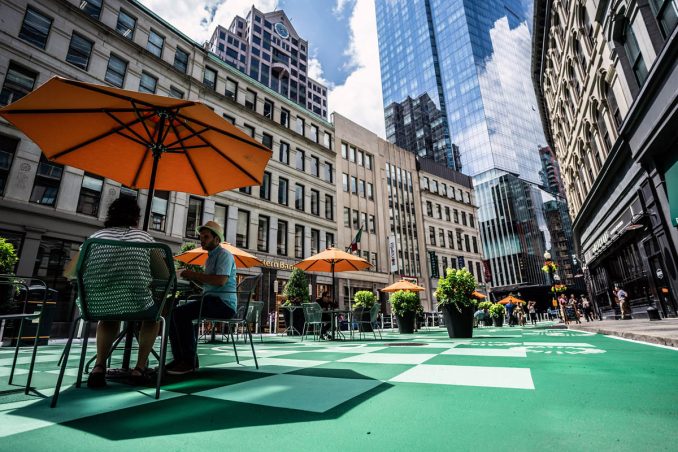
The Tontine Crescent Tactical Plaza is centrally located in Boston’s Downtown Crossing. The project was initially conceived as part of the city’s “Go Boston 2030” transportation plan, which seeks to reclaim excess roadway for pedestrian use. After the opening of the plaza, Mayor Walsh stated “I am excited to activate this space in downtown Boston and show the possibilities for redesigning streetscapes for the benefit of all modes of travel. Reclaiming the Tontine Crescent Plaza and turning it into an area where people can travel safely and enjoy the city surrounding them is what we strive to accomplish in our mobility plan, and I am thrilled that it is now available for everyone to use”.

Located on the northern side of the historic Franklin Street, the tactical plaza reimagines the 18th-century design by Charles Bulfinch that has been converted over time to be roadway space. The central premise of this project is to reclaim roadways for pedestrian and bicycle use and to test the success of the new space and the traffic patterns.
Traffic on Franklin Street was already extremely limited; the roadway was thus reduced to one lane to accommodate the 4,500 square foot tactical plaza. An additional protected bike lane allows for safe sequenced bicycle and vehicular travel. Tall, oversized planters shelter the plaza from the remaining outside traffic, each overflowing with brightly colored perennials and hydrangeas, bringing both color and spatial form to the space. The shielded plaza creates a quiet zone; becoming a temporary park for people to escape from the bustle of the city.

The surface of the plaza has been painted with a bold checker pattern overlaid with large scale graphic tree canopy symbols. The pattern can be understood as both a digitized park and a playful game board, encouraging fun, creativity, and interaction! Its bright greens, oranges and white accents make it vibrant and highly visible both from the street and from above. Within the plaza, orange-colored umbrellas with moveable tables and chairs give visitors a place to gather and relax. The proximity to multiple restaurants allows people to spill out into the plaza for an outdoor dining experience.
Launched in the summer of 2018 the temporary plaza has received widespread praise with no significant negative impact to vehicular use. Based on its success the design and development team are proceeding with the implementation of a permanent plaza, intended for installation in 2022.
Community feedback and observed patterns of occupation have informed the design of the proposed permanent plaza which features large precast concrete planters that serve to both shelters the space from the roadway and create an occupiable seating pocket. Seating will be provided by benches formed out of the planters themselves and movable furniture scattered throughout the plaza. The planters will provide much-needed soil volume above centuries of interwoven utility conduits. Trees will be strategically placed to avoid key underground utilities and insulation will protect the tree roots from hot steam lines.
The process- from plan to pop-up, to tactical, to the permanent plaza, along with the strong widespread coalition built-in support of this initiative makes the Tontine Tactical Plaza an important transformative precedent for the city.
Location | Boston, MA, USA
Landscape Designer | Ground Inc.
Text Credit | Yinan Liu
Client | Millennium Partners, Boston Transportation Department
Image Credits | Millennium Partners Boston
