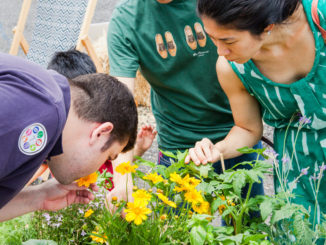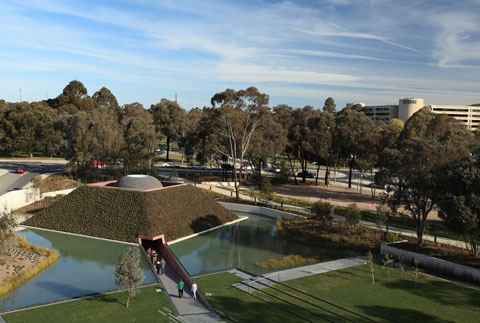
The National Gallery of Australia and its surrounding sculpture garden were completed in 1982 and are located in the arts and civic campus of Australia’s National Capital, Canberra. Designed by Edwards Madigan Torzillo and Briggs in the late 20th century ‘brutalist’ architectural style, the Gallery building is characterised by angular masses and raw concrete surfaces. The gallery is surrounded by a seminal Sculpture Garden planted with Australian native plants designed by the landscape architectural office of Harry Howard and Associates. Both are protected by extensive Conservation Management Plans that recognise the heritage significance of the precinct.
Rather than address the street, the entrance to the building was designed to meet an elevated walkway intended to connect all the buildings in the precinct. As a result the entrance was hidden and difficult for pedestrians to access from the street. The gallery quickly expanded it’s collection and now has more than 120,000 works. Many of these significant works were not displayed due to space limitations.
In 2005 the NGA embarked on a major refurbishment plan that included a new street entrance, function room, expansion of the indigenous galleries and creation of the Australian Garden. The project also included a major skyspace sculpture titled ‘Within Without’ by American artist James Turrell.
PTW Architects were commissioned to extend the building and McGregor Coxall landscape architects were given the role of remaking the public realm and designing the new Australian Garden. The New Australian Garden and building extensions opened in October 2010. These new works symbolically and literally portray the story of Australian art from its origins, purposefully placing the art of Australia’s earliest cultures, Aboriginal and Torres Strait Islander peoples, as its entrance. The National Gallery of Australia has the largest collection of Australian Indigenous art in the world, with over 7500 works. Many of these are now prominently displayed in eleven new galleries.
Influenced by the same book that Madigan referenced, ‘Space, Time and Architecture’ by Siegfried Giedion, McGregor Coxall ensured the new landscape works embraced the geometric design principles of the Madigan design by adopting the Golden Mean to proportion new elements. Extending the triangular grid of the original building created a framework for the location and arrangement of significant design elements such as pathways, bridges, walls and water elements.
The building and landscape were conceived at the outset to be tightly integrated so as to present a unified, legible, accessible public face to the National Gallery of Australia. Located on the previous car park, the main garden is designed around retained Eucalyptus trees. Two planar lawns form the main space creating an ‘inside-outside’ room of huge proportions. The lawns are designed to host functions and events such as temporary art exhibitions and garden parties.
Visually, the centre piece of the garden is a large pond into which the prominent sculpture ‘Within Without’ by James Turrell appears to be sunken. Visitors descend down a ramp through the mirrored water surface of the pond to the interior where the monolithic nature of Turrell’s work is evident. In the centre of the sky space is a basalt stupa, a simple domed structure set within a water feature. Visitors move through the stupa to the carefully lit viewing chamber, or oculus, which opens to the sky above.
Sustainable design principles underpinning the project include the choice of low embodied energy materials. Australian slate and granite, concrete aggregates and gravel sourced in local quarries are consistent with the material palette of the existing works. Extensive indigenous planting local to the Canberra region is used to support the mature Eucalyptus trees to form a dense frame of bushland around the geometrically designed function lawns. Stormwater is harvested from all external areas and building roofs for internal reuse and for irrigation of the new garden.
The careful detailing of the new landscape aims to create a timeless and elegant public domain that relies on the patrons of the gallery and garden users to animate the space. Our intention was to make a very timeless contribution to the site, to add space, light and texture but without clutter. One of the most wonderful aspects of the National Gallery of Australia is that it continues to make an important contribution to the life of the city through it’s public space, both interior and exterior.
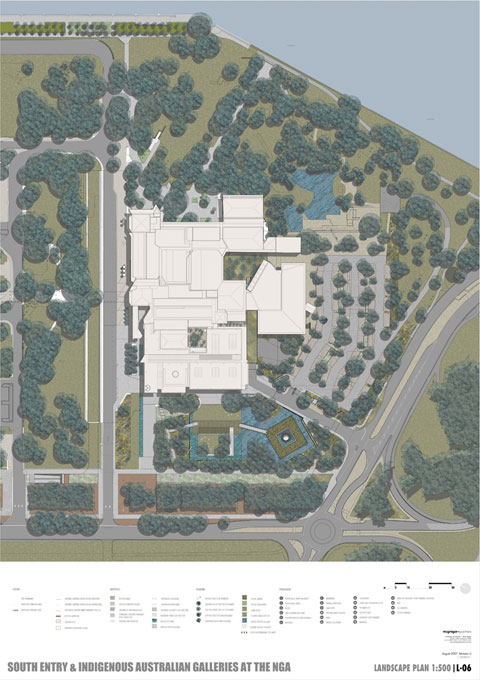
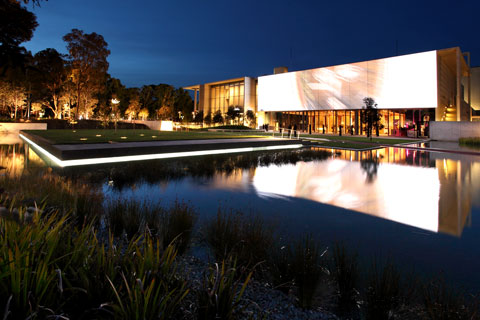
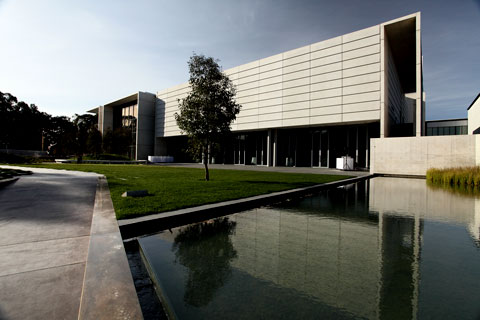
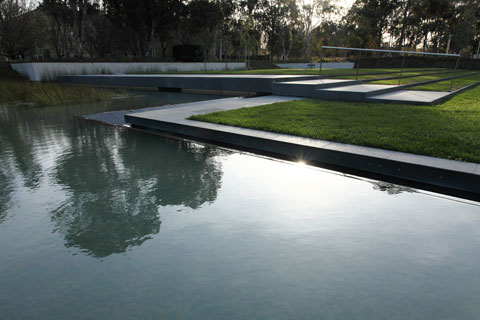
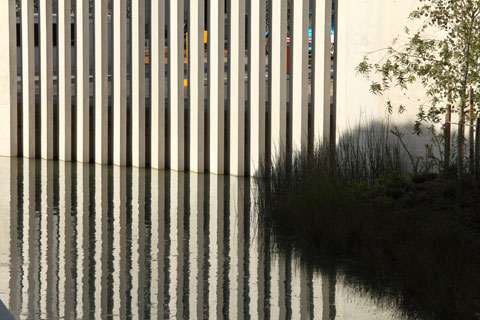
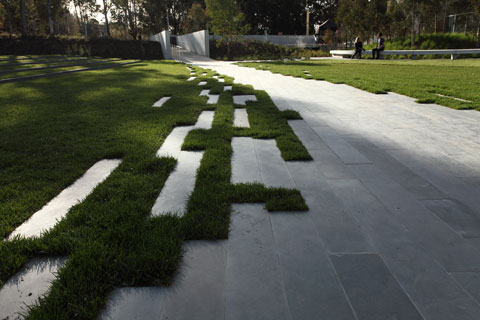
Landscape Architects: McGregor Coxall
Lead Designers: Adrian McGregor/ Christian Borchert
Design Team: Kristina Frizen, Georg Petzold
Client: National Gallery of Australia
CONSULTANTS
Architects: PTW Architects
Civil Engineering: Cardno Young
Structural Engineering: Birzulis Associates
Mechanical Engineering: Steensen Varming
Lighting: George Sexton, USA
Construction Management: Manteena
Contractor: Urban Contractors
Project Planning 2005-2008
Construction 2008-2010
IMAGE CREDIT: Christian Borchert

