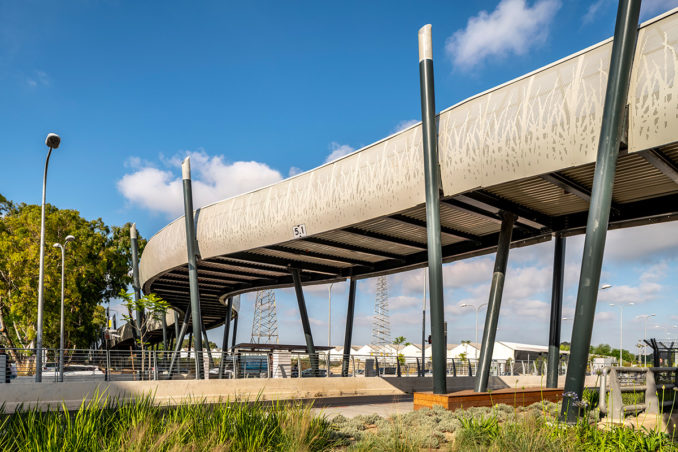
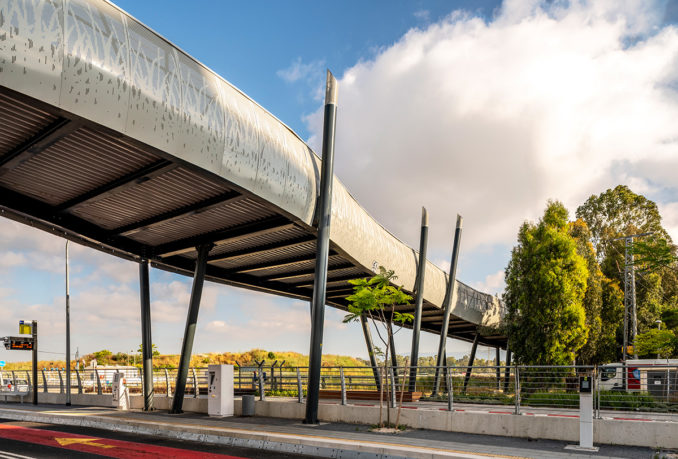
A bridge is an engineered structure whose purpose is to facilitate passage from one location to another, but it can also provide an emotional experience: the movement between two points can sometimes provide a sensation of excitement and expansive good feelings. Looking down from a great height intensifies the sensation, and, for the most part, adds a meditative dimension.
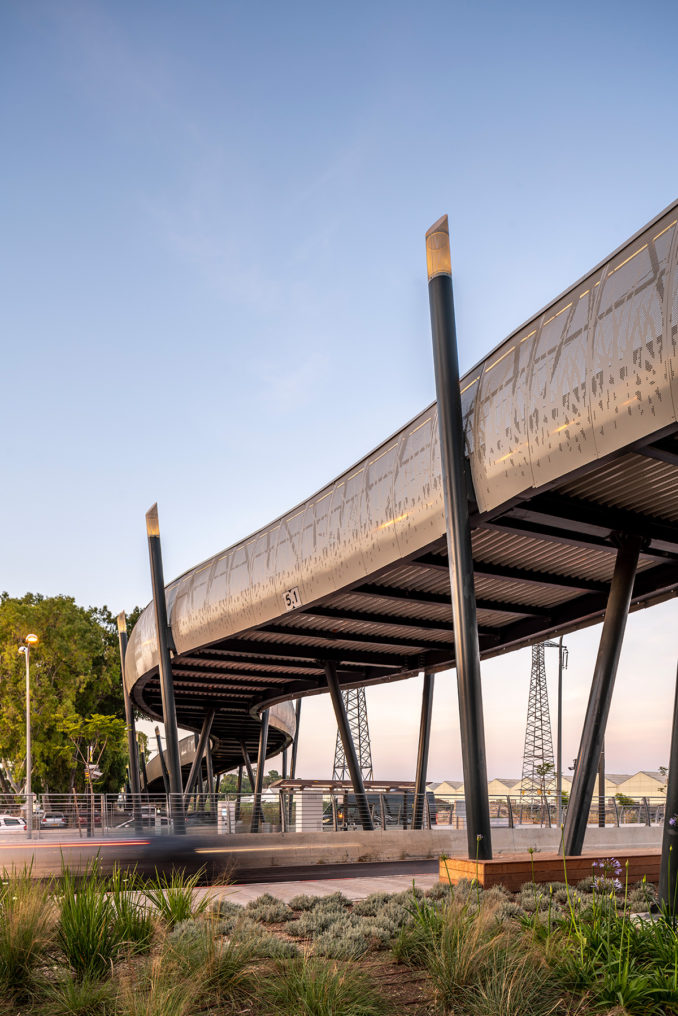
As part of our initial brainstorming about designing the bridge over the Gdora stream, we sought a way to reflect these sensations along with maintaining a bond to the past and present values imbued in the locale.
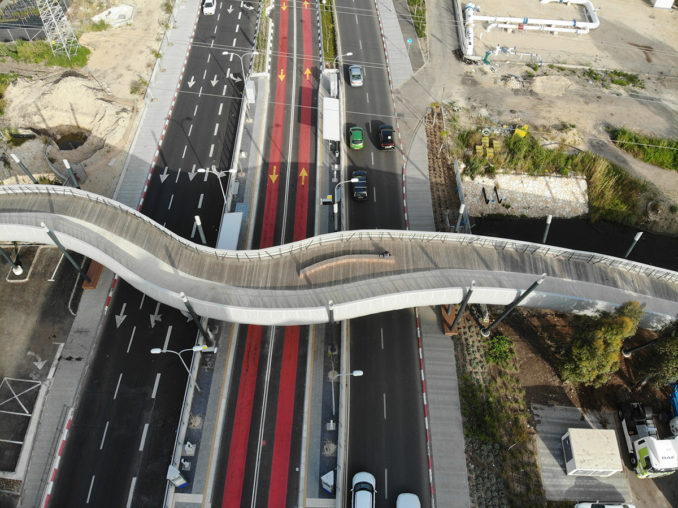
The Gdora Bridge spans 220 meters, for pedestrians and cyclists to pass over Ha’amakim Street at the southeastern entrance to Kiryat Bialik heading towards Kiryat Ata. The bridge runs parallel to the Gdora stream, connecting the two parts of a future promenade that will pass alongside the entire length of the stream and the city’s eastern border. The bridge essentially serves as the gateway to the city of Kiryat Bialik as well as acting as a passageway.
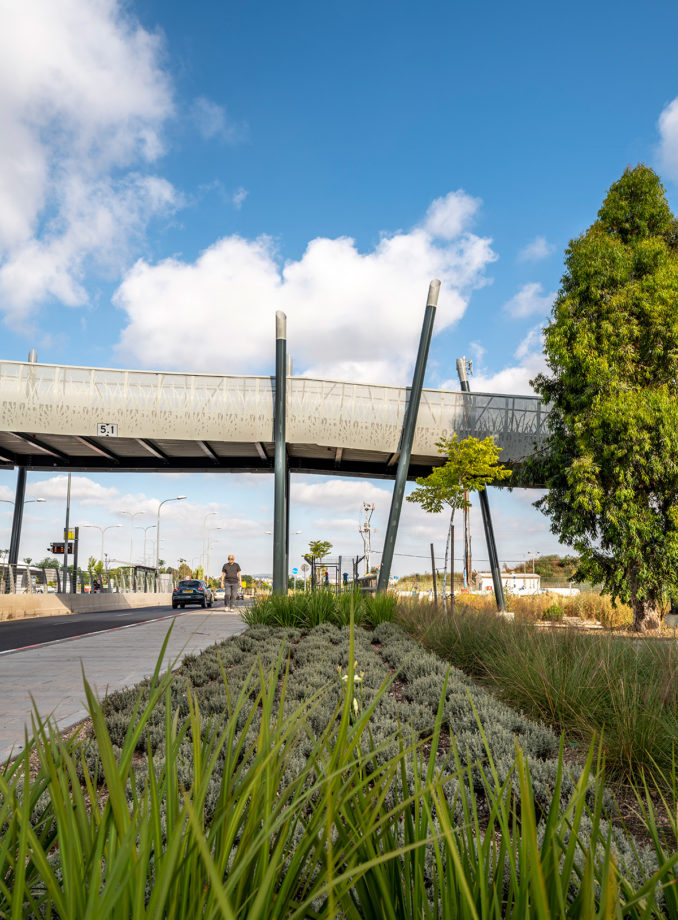
As part of the Ha’amakim renewal project, expanding the street into four lanes with the Matronit tram running through the center, BO Architecture was commissioned to design a bridge for pedestrians and cyclists, that would connect the two sides of the streams’ promenade. The Gdora (Fuara) stream, which drains the fields surrounding the city and flows southward into the Kishon, flows in an underground channel underneath Ha’amakim street, and surfaces again to an open channel on either side of the street, where a wide variety of flora and fauna, water plants, birds, invertebrates and vegetation typical of waterways lives along the banks.
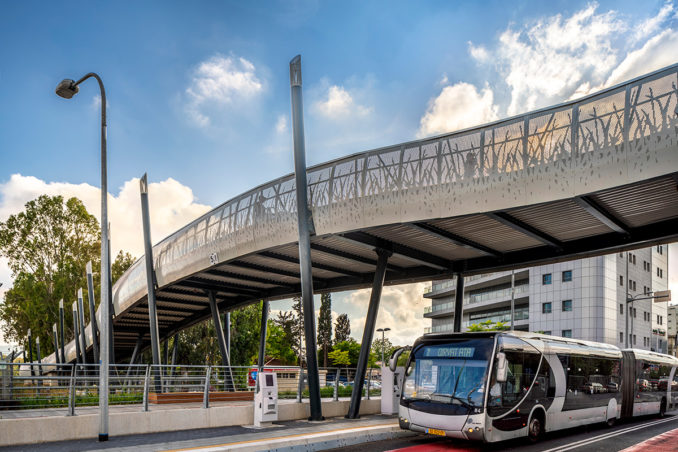
The zone designated for design, is characterized by large eucalyptus trees along the banks of the stream and on both sides of the street.
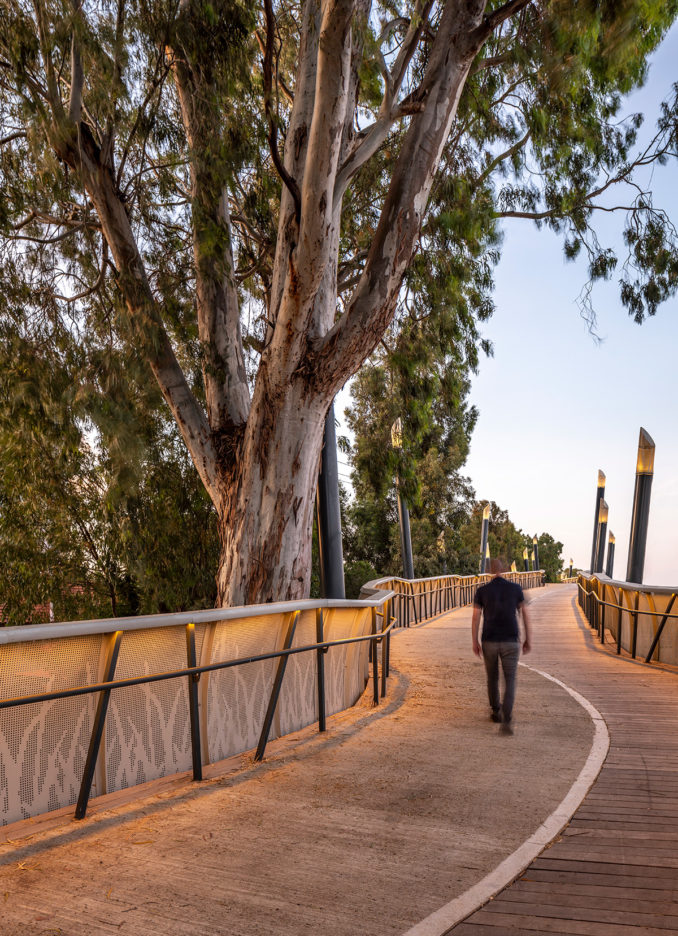
Our planning challenge was to design for three major target audiences: pedestrians who may be walking slowly, cyclists passing rapidly over the bridge, and drivers and those on foot passing through Ha’amakim Street at varying speeds who experience the bridge from below.
The Gdora stream and the swampland that characterized the area in the past are part of its history and present memory of place, forming our inspiration for designing the bridge on several levels: form, feeling of place, and experience of movement.
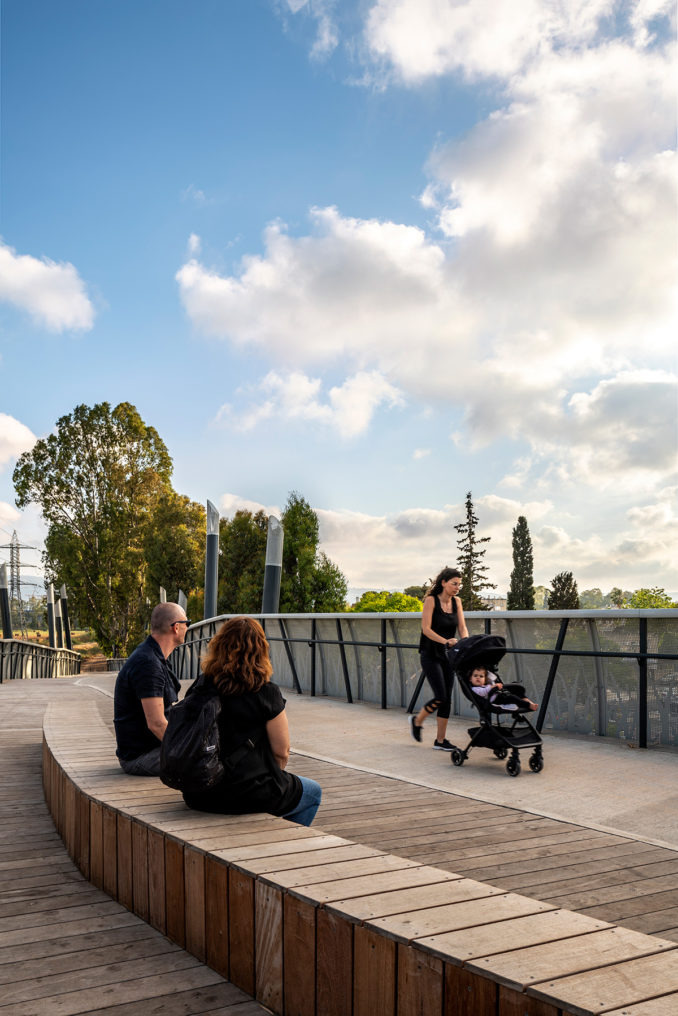
Form
The historical axes of flow of the Gdora area were impacted by the type of soil and amount of water. The winding route of the water before it was diverted into the channel became the foundation for the design of the bridge. In a similar manner, we wanted to preserve the old eucalyptus trees, which lead to the need to twist the bridge in accordance with their location on site.
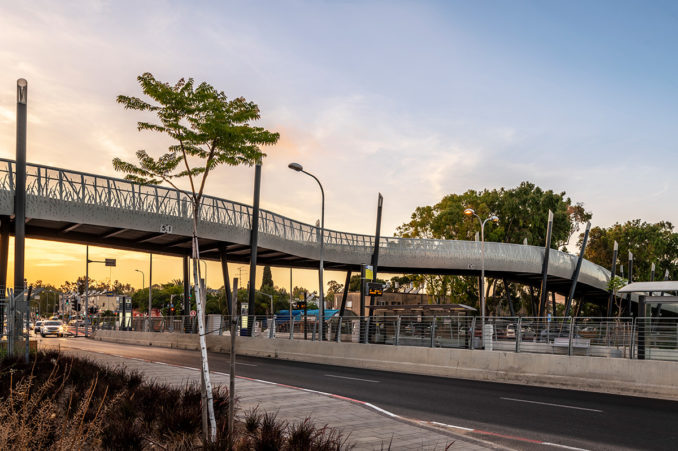
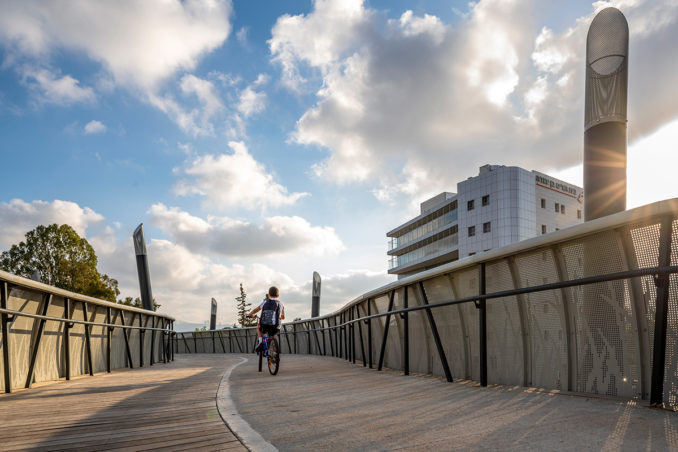
Feeling of place
The thicket of reeds and water plants that characterize the stream, along with the movement of the plants in the wind served as the source of inspiration for all of the bridge’s elements: the vertical elements; comprising of two rows of diagonal poles, each in a different angle and different height, within which the curving contour is placed. The railing is made of two surfaces: the external plates are made of tin, with circular holes exhibiting patterns of vegetation typical of streambeds, while the internal surfaces comprise of handrailing made of vertical elements.
When the bridge is illuminated, the two planes provide a haze effect, similar to that of a thicket of reeds.
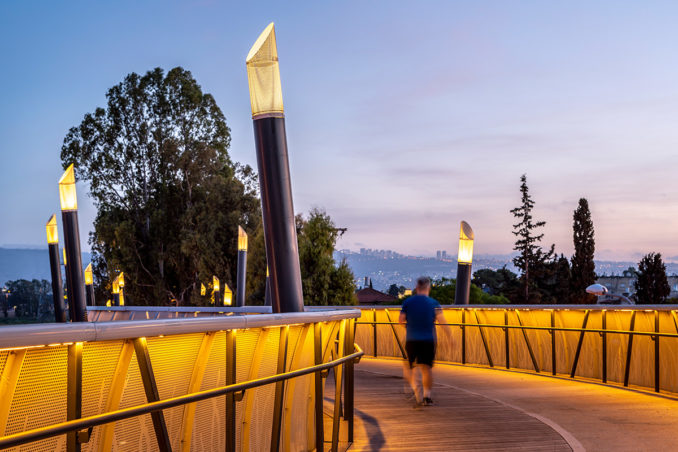
The light source is placed in the safety barrier, illuminating its sides, creating a tunnel of light for pedestrians and cyclists on the bridge and looking like a reed thicket to the drivers passing underneath the bridge. At the edge of each vertical element is a light that imitates that of fireflies in the night sky.
Experience of movement
Passing over the bridge provides a different experience to that of passing under the bridge, but what they share is the discovery of transition from seeing the bridge from a distance and seeing it up close. The visual experience one gains from the bridge changes as day transitions into night.
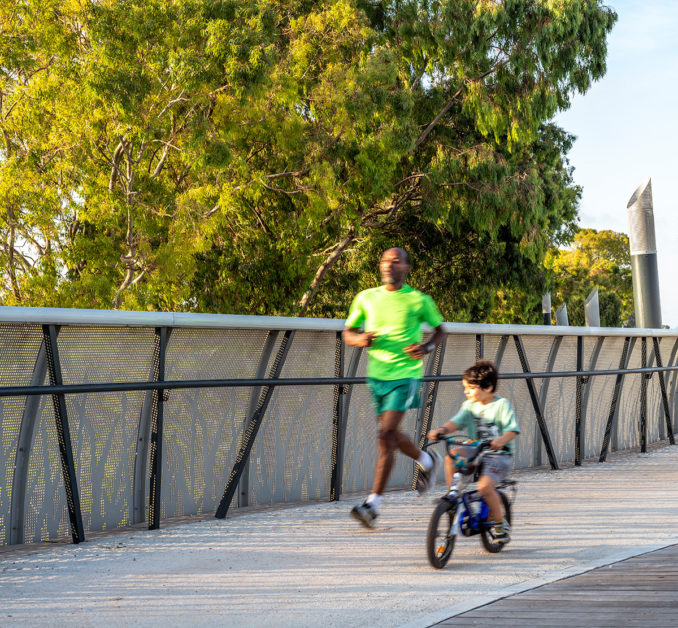
The twisting curves of the bridge create an interesting walking experience. During the day, the eucalyptus trees and the water are seen clearly; whilst the nighttime bridge is a pipeline of light whose walls are emphasized by handrails and lighting at the top of the poles of varying heights dotting the route.
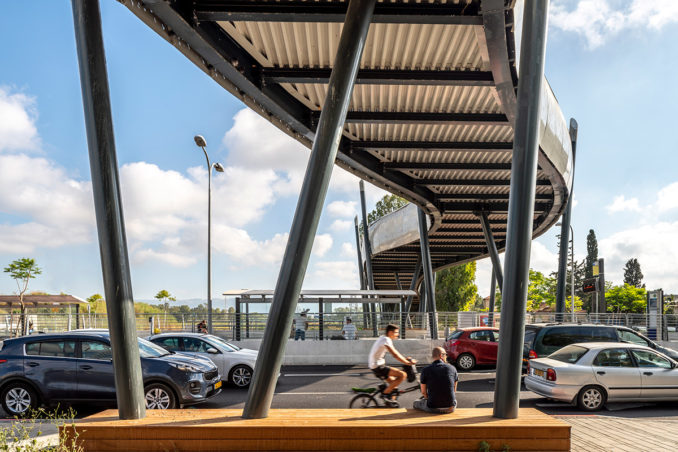
Drivers and pedestrians on Ha’amakim Street, spotting the bridge from a distance, will see it as a metallic snake hanging on diagonal poles. A closer look reveals the network of rods making up the handrail. At night, the bridge stands out from afar like a line of light with firefly-like illumination above it. As people draw near, they will be able to distinguish the light in the haze formed by the tin plaques with the pattern of rods enveloping the bridge from the outside.
Different cultures view bridges as a parable of life which one must cross. In this project, we are attempting to add another dimension of amazement, observation, discovery and a sensation of mood elevation.
The Gdora Bridge, Kiryat Bialik, Israel
Architecture Firm: BO Architecture Landscape Architects Ltd. In association with Arch. Ofri Gerber
Project location: Kiryat Bialik, Israel
Photo credits: Yoav Peled (unless noted otherwise)
Additional Credits
Design Team: Beeri Ben Shalom, Orna Ben Ziony, Lital Haimovich Rosenberg, Liat Oren In association with Arch. Ofri Gerber
Clients: Yefe Nof Transportation, Infrastructure Constructions LTD.
Engineering: Eli Ohayon – Z. Hemli – E. Oyahon Engineering Ltd
Landscape: BO Architecture Landscape Architects Ltd
Electrical engineers: YANAI LTD. ELECTRICAL ENGINEERING
Planning management: Feuerstein – Gazit Engineers Ltd.
Project management: Zohar Dekel-A. Bloch Infrastructure Ltd.
Construction contractor: Anton Brothers Ltd
Bridge frames: Yaakov Edri
