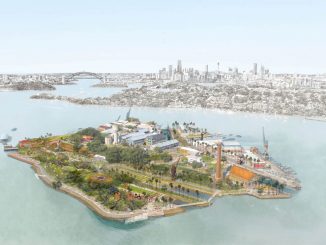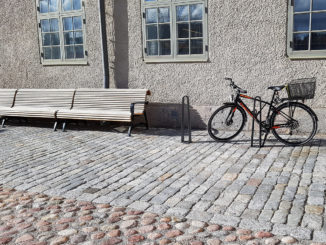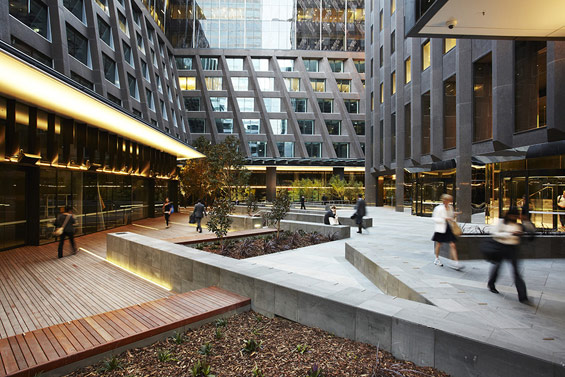
A rejuvenated urban plaza is the core to improving the retail and commercial viability of this renovated 1960’s building.
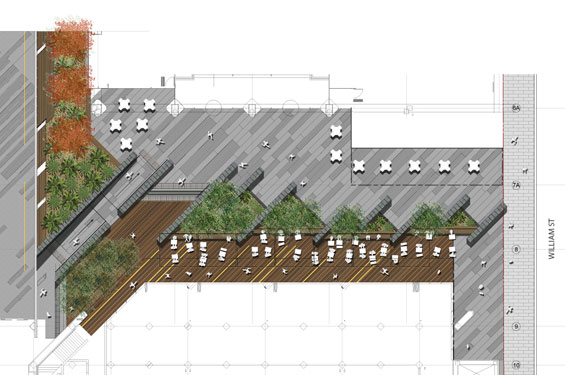
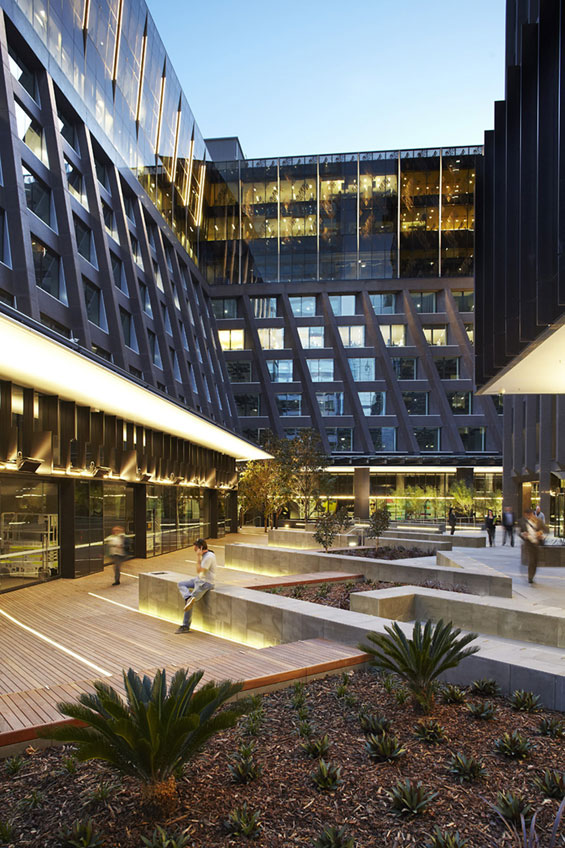
ASPECT Studios were engaged to develop a design that assists with rejuvenating the public realm for the building, in line with the architectural refit. The landscape and building have a strong visual connection through the façade and paving treatments. The planting design for the project includes mature Magnolias as the centre piece of the landscape.
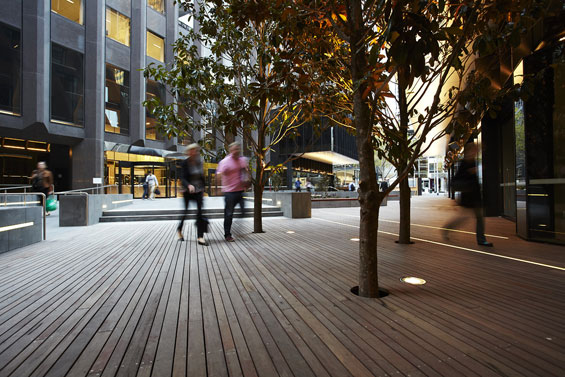
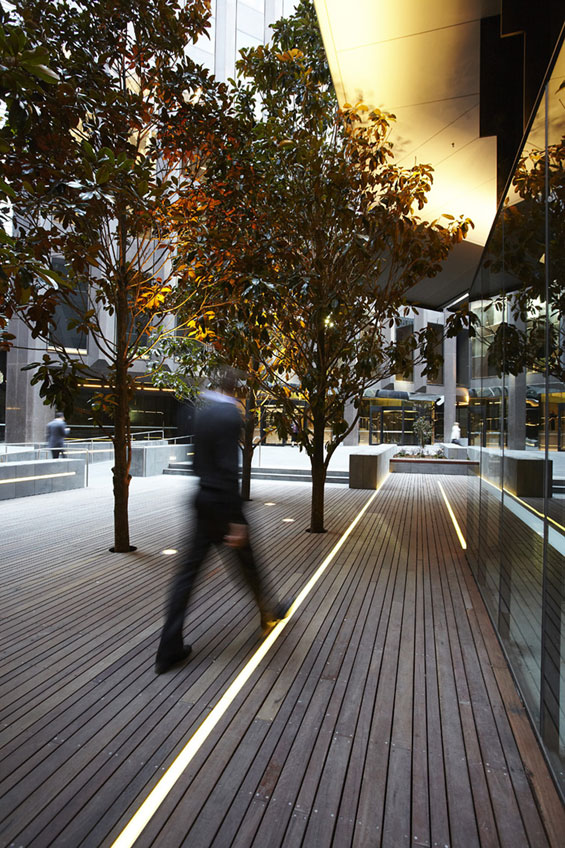
The Magnolias will provide assistance with wind mitigation whilst being a major visual node in the middle of both plazas. The space includes formal seated areas for the retail spaces and informal areas for the local inhabitants to have lunch.
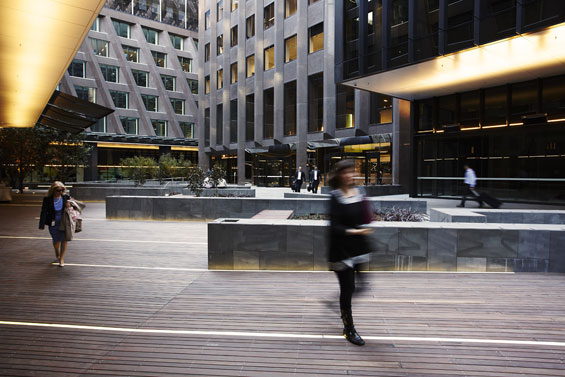
St James Plaza | Melbourne Australia | ASPECT Studios
Client | Juilliard Group
Team | ASPECT Studios (Landscape Architects)
Architects | METIER3
 Location | Melbourne, Victoria, Australia
Location | Melbourne, Victoria, Australia
Photography | Andrew Lloyd


