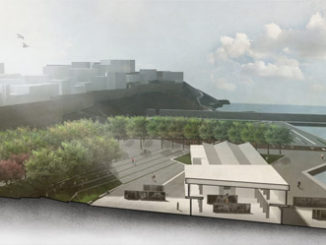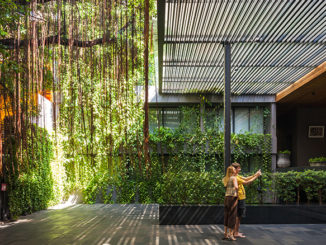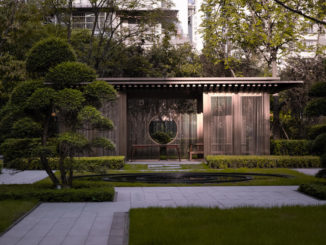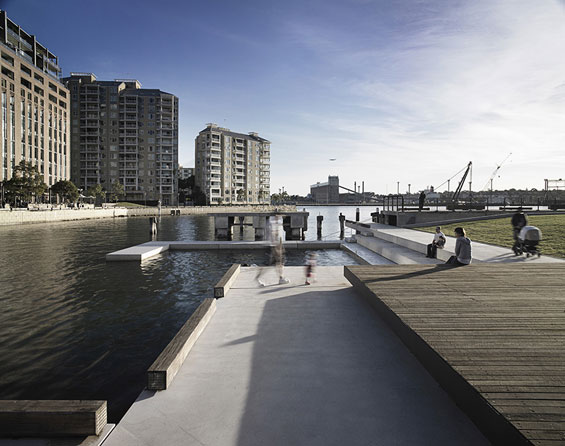
The 1.8 hectares of waterfront that is Pirrama Park began with community action which successfully prevented the State Government’s sale of this public land to residential developers. When the City of Sydney Council purchased the former Water Police site, what was a previously alienated and fenced-off post-industrial concrete slab became in time a richly varied urban waterfront parkland for the people of Sydney.
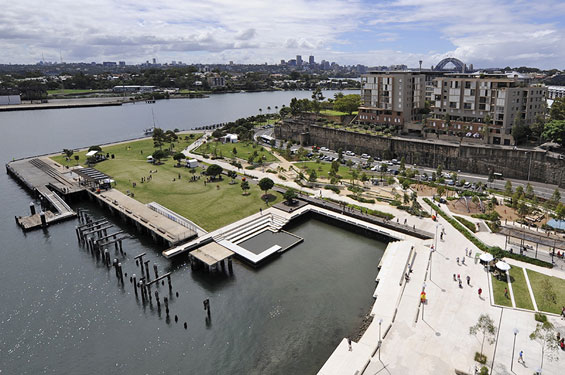
Unlike other recent harbour parks, and the range of Sydney Bush School harbour parks, which used topography and the drama of Sydney’s sandstone headlands, cliffs and harbour landscape, and sublime views, to great effect, Pirrama Park presented a flat, featureless base – a legacy of its industrial past. The designers inherited a slab of concrete with barely 2 metres of variation across the site. The challenge of the design process was to craft a response through a reading of the site – both past and present.
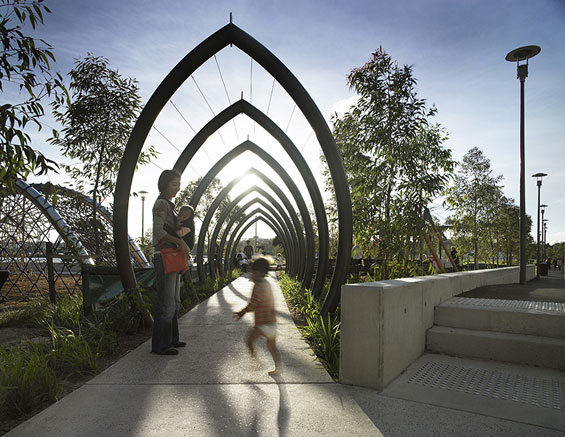
The park design interprets the site’s successive shorelines and rich maritime associations. The name, Pirrama, is taken from the original Aboriginal name for Pyrmont Peninsula. The location of the original shoreline informs the placement of the generous promenade. The expression of its landside elements is influenced by natural terrain, and the geometry and form of its waterside elements respond more directly to the reclaimed post-industrial condition. Through its exposed encampments and harbour reclamation, the site tells a part of Sydney’s wharf making history.
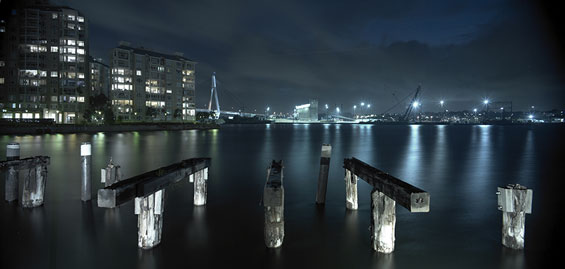
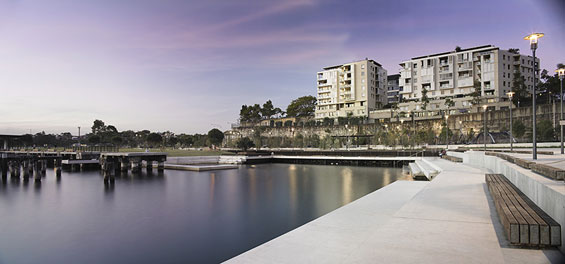
The robust wharf apron and a central long, low retaining wall underpin the geometry of the park. Supplementary wharf structures have been removed to reinstate and build on an earlier and historic relationship of Harris Street to Sydney Harbour. A wide terrace corresponding to the Harris Street alignment now extends over the harbour edge, its underside lapped by high water spring tides.
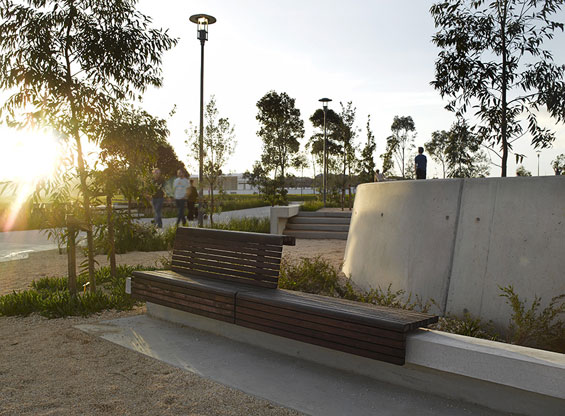
The park provides a variety of places for enjoyment and is structured by a series of park rooms and multiple new paths. The waterfront promenade around the Pyrmont foreshore is the backbone to the park, and an important link in the 14km network of open space extending from Rozelle to Rushcutters Bay. The grounded grove and playground are subtly elevated above and behind inclined concrete retaining walls. A swale edge to the promenade rehabilitates street stormwater from the local catchment and is part of a more complex stormwater management system, which includes filters, below ground water storage and park irrigation.
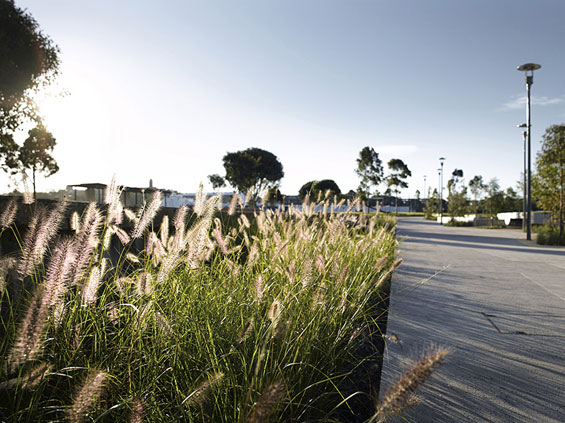
‘The Point and Green’ and ‘The Sheltered Bay’ occupy platforms previously reclaimed from Sydney Harbour. The stepped platforms north and south of the bay occupy the inter-tidal zone and intensify the experience of twice daily rhythms of capturing, flooding and retreating water. They have become social places for landing small watercraft, wading and swimming, fishing and yarning.
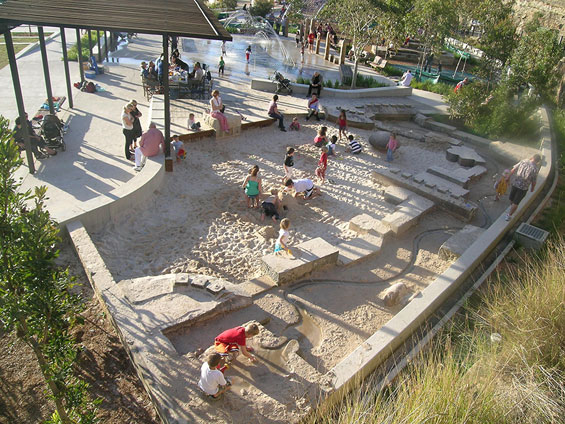
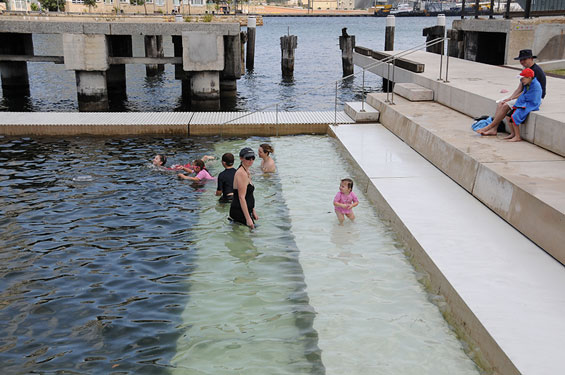
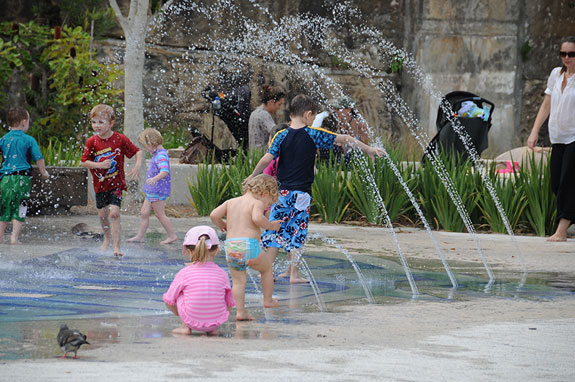
The integrated site specific play space is an attraction for both locals and district visitors alike. The water play elements, reclaimed sandstone and natural setting allude to the once famed beach and ‘Pyrmont Spring’.
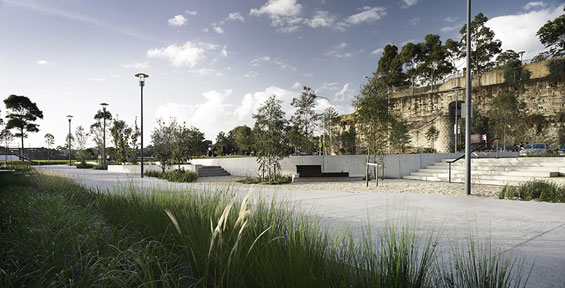

The waterfront “Community Square” is a sunny, sheltered place that can accommodate a range of public uses including cultural events and performances, meetings, markets, festivals and the like, appropriate to the evolving urbanity of Pyrmont Point.
Pirrama Park | Sydney Australia
Design Firm: ASPECT Studios
Client: City of Sydney Council
Team: ASPECT Studios – Landscape Architecture (lead consultant), Hill Thalis Architecture + Urban Projects – Architecture, CAB Consulting – Heritage Impact Study and Design Advice, Ford Civil Contractors – Builder
Year: 2010
Budget: AUS $26 million
Area size: 1.8 hectares
Photography: Florian Groehn, Adrian Boddy, Fiona Robbe
Awards:
2012 AILA National Awards – Design
2010 AILA NSW Awards – ‘The Medal’
2010 AIA National Awards – Walter Burley Griffin Award for Urban Design
2010 Kidsafe National Playspace Design Awards – Public Playspaces – District Parks
2010 AILA National Awards – Planning
2010 AIA Architecture Award for Urban Design
2010 Master Builders Association award for ‘Excellence in Construction’ for Public Buildings and Best use of Concrete
2009, CCAA Bi annual Public Domain Awards – The Best Overall Project National Award, Winner of the Precincts category, Winner of the State award
2009 Parks & Leisure Australia Awards of Excellence (NSW), Certificate of Recognition – Play Space category
2007 AILA NSW Award for Excellence in Planning

