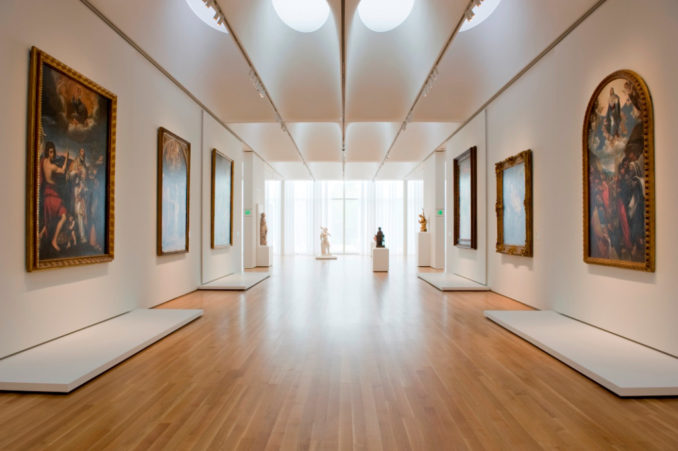
In the early months of 2014, Diane Lipovsky from Denver-based landscape architecture firm Civitas started work on a unique project that would take her across the country to Raleigh, North Carolina.
The city of Raleigh was looking to redesign the landscape outside of the North Carolina Museum of Art.
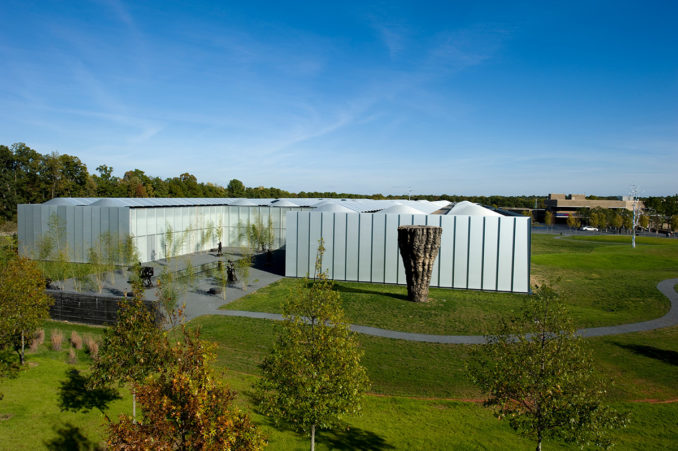
The history of this museum dates back to 1924 when the North Carolina State Art Society was formed. It was created with the purpose of generating interest in building an art museum for the state. Four years later, the society had acquired enough funds, along with donated paintings from Robert F. Phifer, a North Carolina businessman, to create a temporary exhibition space in the Agriculture Building of Raleigh. However, it wasn’t until 1947 that the collection really took off. In an unprecedented move, the state legislature allocated $1 million to purchase a collection of art for the museum. This amount of money given by the state to the arts was rare, and it was used to purchase over a hundred European and American pieces of art, which gave a start to the museum.
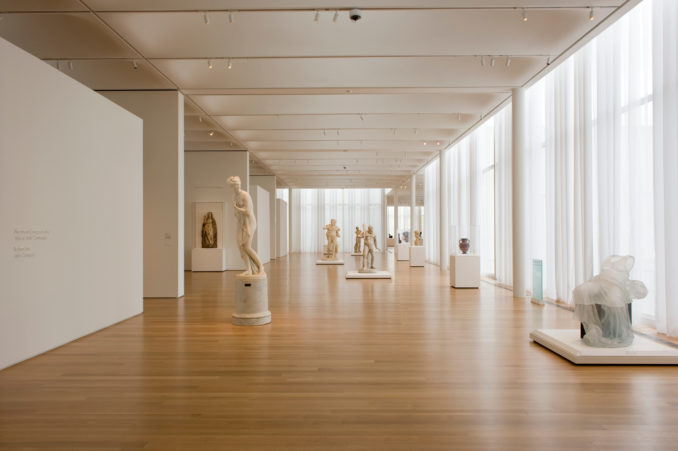
Originally, the museum was located in downtown Raleigh, on Morgan Street. However, by the 1960s, it was clear that the museum was outgrowing the space. In 1967, the state legislature created a 15-member State Art Building Commission to determine a new site for the museum. The commission made the decision to relocate to an area outside of downtown, on Blue Ridge Road. This location was rather controversial, being farther away from the state-owned buildings downtown, and previously having been adjacent to a youth prison facility site. By this time, though, the prison facility had been decommissioned, and the State deeded the land to the museum, giving them a total of 164 acres of land. Decision makers recognized the potential for the space, and knew that it would be best for the museum to have abundant space for parking and future expansion.
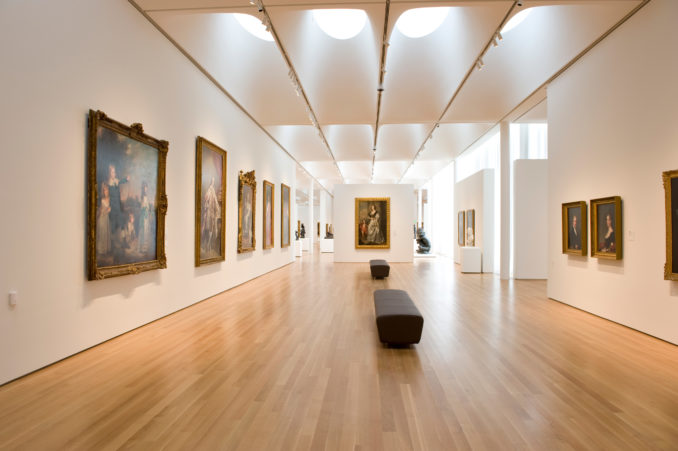
The commission decided to employ Edward Durell Stone & Associates of New York, as well as Holloway-Reeves Architects of North Carolina, to design the new building. Stone’s impressive portfolio included the Museum of Modern Art in New York, as well as the Legislative Building in downtown Raleigh. His vision for the building and grounds was built around spatial experimentation of the square form. In 1983, construction of the building was completed and the museum opened its doors to the public once again, this time with double the exhibition space.
The expansion of the museum did not stop here, though. In the year 2000, the state legislature granted the museum an adjacent site for the development of a museum park and trail system. The North Carolina Museum of Art became one of only a handful of museums in the world with both a traditional art collection and a large outdoor art park. With two miles of trails, and 164 acres of land, Raleigh now boasts the largest museum art park in the country.
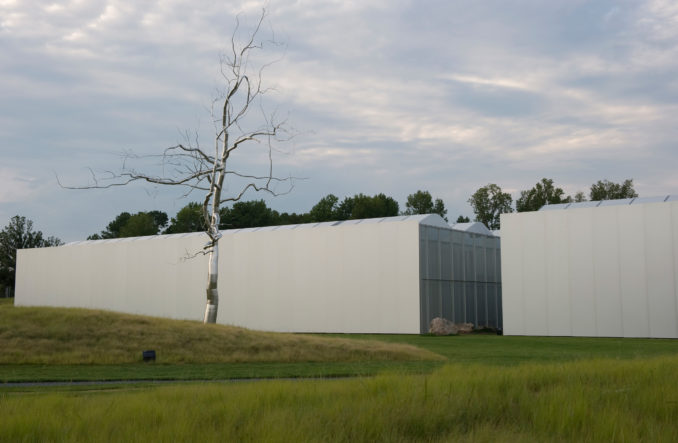
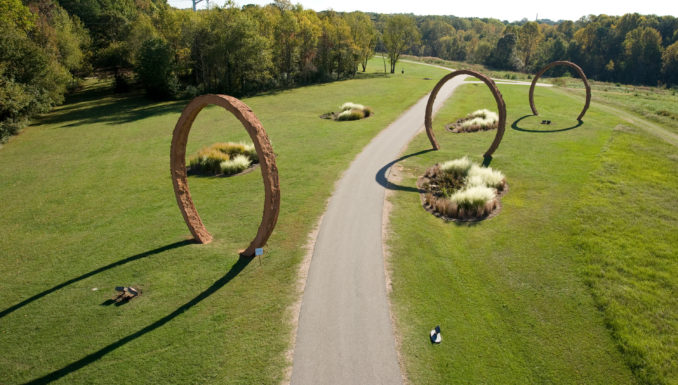
With such a vast outdoor space, the museum wanted to create a space in which visitors could feel comfortable and relax, away from the chaos of everyday life. In addition, they wanted to find a way to tie together the grounds to the buildings; to envision a Museum and Museum Park of the Future. Civitas was hired to develop this vision, employing Diane as the chief architect on the project.
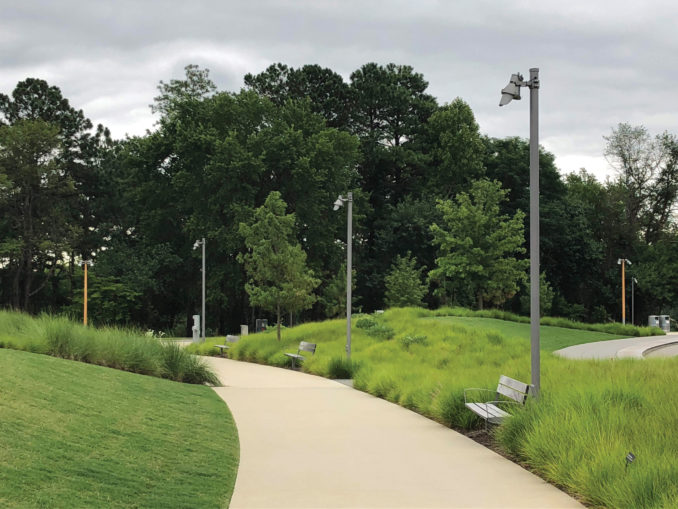
Diane describes her thought process for the project: “We really wanted to be sensitive to the beautiful landscape that was already there – open meadows enveloped in a beautiful mixed woodland – but also create opportunities for new cultural exchange outdoors. This was a unique project, a public park project with a strong dedication to museum-quality design and craftsmanship for all the facets of the park, from the grading to the planting to the furnishings selection.”
Diane was looking for outdoor furniture that was “timeless, simple and modern that felt both museum-quality and also looked elegant in a grassy meadow landscape.” It was with these considerations in mind that she chose mmcité to supply the product for the landscape. She chose two park bench designs – the Intervera and the Vera Solo – to provide ample seating for visitors across the whole park. The Intervera is a modern design with a backrest, whereas the Vera Solo is a sleek backless bench. Both benches feature wooden slats, fitting with the theme of nature and relaxation in the outdoors. Additionally, Diane liked the fact that the leg design of the Intervera was such that the benches could be nestled in the garden, allowing visitors to feel like they are truly ensconced in the landscape.
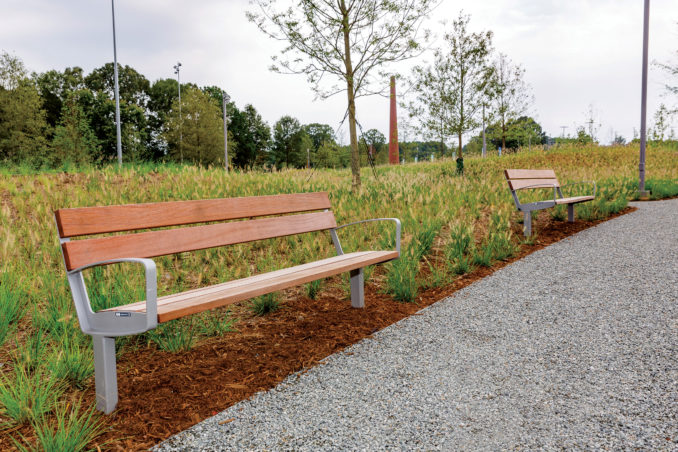
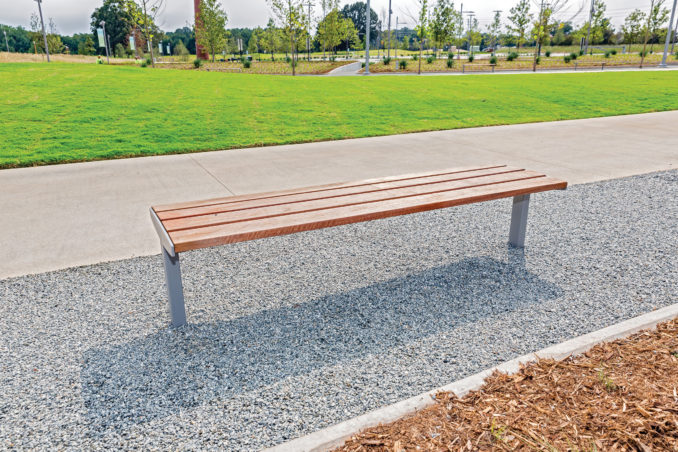
Daniel Gottlieb, Director of Planning, Design & Museum Park at the museum, adds, “Since installing mmcité’s benches as a component of our large park expansion in 2016, they’ve become our standard in the landscape, aging to a pleasant silver, sitting quietly in the gardens and trailside. Easy to install, we’ve unbolted and moved several to new locations in the park as we continue to grow. And a few favorite benches are now adorned with plaques dedicating them to loved ones.”
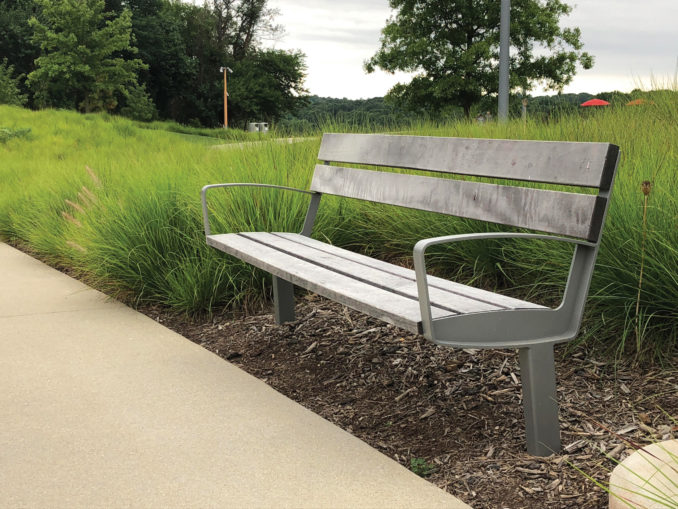
The public response to the new design of the landscape has been overwhelmingly positive. Public engagement has increased, as visitors take time to not only view the collections indoors but also take a moment to enjoy the serenity of the outdoors. The design has also been recognized by the landscape architecture community. The North Carolina chapter of the American Society of Landscape Architects honored the park in 2019 by awarding it the highest level of award – the Excellence Award. mmcité is honored to have played a role in transforming this landscape into a beautiful public space!
Landscape Architect | Civitas
Photography | Courtesy of North Carolina Museum of Art and mmcite
mmcite is a WLA Sponsor
