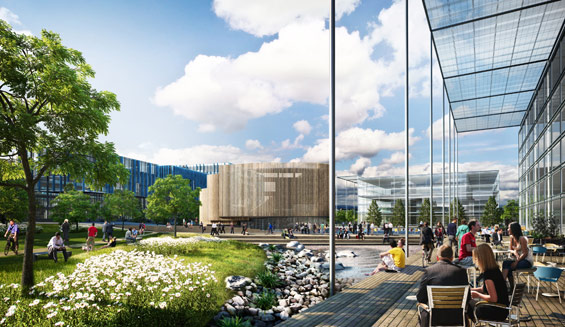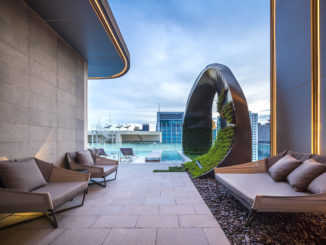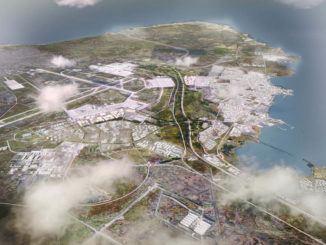Designated as one of the UK Government’s new Enterprise Zones last March, the Airport City project has received a substantial amount of interest and the detailed masterplan created by Manchester Airports Group (MAG) with Urban Strategies Inc., Drivers Jonas Deloitte, and Jones Lang LaSalle, including 5Plus Architects, AECOM, Davis Langdon and Planit. The masterplan sets out the vision to transform Manchester Airport from a transport hub into an international business destination.
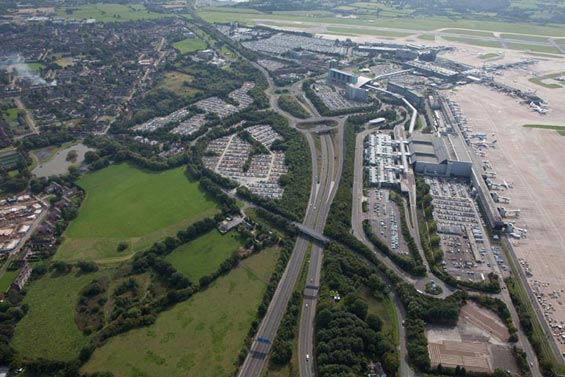
Building on the global connectivity offered by the airport location, the 150-acre regeneration scheme will deliver over five-million square feet of new high-quality business premises, with the aim of attracting international companies that would not previously have located in the region, or even the UK.
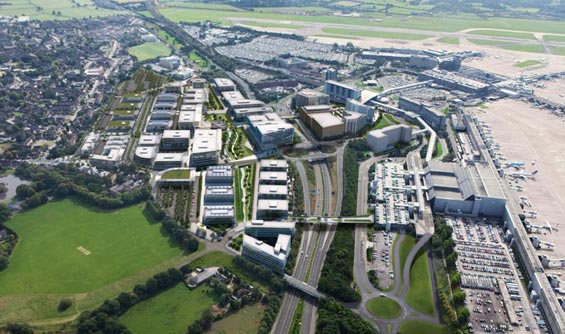
Becoming fully operational from April 2012, it is estimated that the wider 116-hectare Manchester Enterprise Zone will create up to 20,000 new jobs over the next 15-years. The Airport City project will be a focal point of the Manchester Enterprise Zone proposition, alongside a MediPark development at University Hospital South Manchester and Wythenshawe town centre – sites all linked by a new Metrolink tramline currently under construction – and complemented by a series of smaller opportunity sites in across South Manchester.
The detailed ‘stage two’ Masterplan for Airport City, identifies the creation of two core Airport City zones. The first is a development area adjacent to the airport’s existing railway station and to north of the M56, which will focus on hotel, office, retail and advanced manufacturing uses – whilst a second area adjacent to the existing cargo centre at Junction 6 of the M56, will focus on freight and logistics uses.
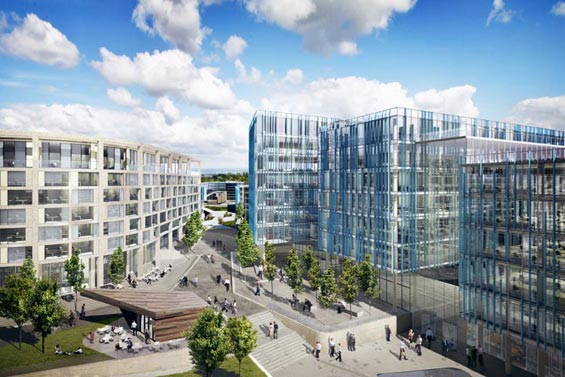
This stage of the Masterplanning has focused on reviewing the concept for Airport City and how Manchester can interpret elements of existing Airport Cities across the world in its own unique fashion, including what it looks like, how the infrastructure works and how the development integrates with both the existing airport campus itself, and surrounding neighbourhoods such as Wythenshawe.
Sustainability and connectivity are identified in the Masterplan as the key elements in the design – the main central business district of Airport City to the north of the M56 will be linked to the airport terminals and The Station by a series of wide, landscaped ‘green bridges’ based on New York’s elevated urban park, the Highline. This will ensure that every part of the northern Airport City zone is within an eight-minute walk from the airport’s coach, bus and rail hub. A new Metrolink line to the airport and Wythenshawe is now under-construction and will also serve Airport City when it opens 2016.
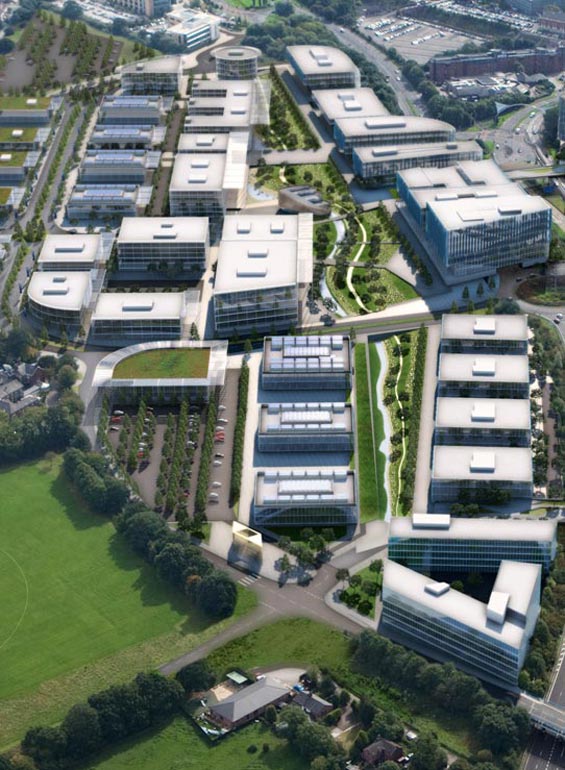
A landscaped ‘Central Park’ area of over 800m long, featuring a number of pavilions and a large-scale event space, will form the centrepiece of Airport City, along with traditional components of a conventional city centre such as retail outlets, coffee houses, bars and restaurants. The Central Park will also integrate with the existing green space at Painswick Park in order to provide greater connectivity from Wythenshawe’s Woodhouse Park housing estate so that Painswick Park benefits from a series of regenerative enhancements as a result.
Images Courtesy of Manchester Airports Group (MAG)

