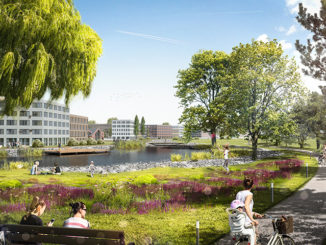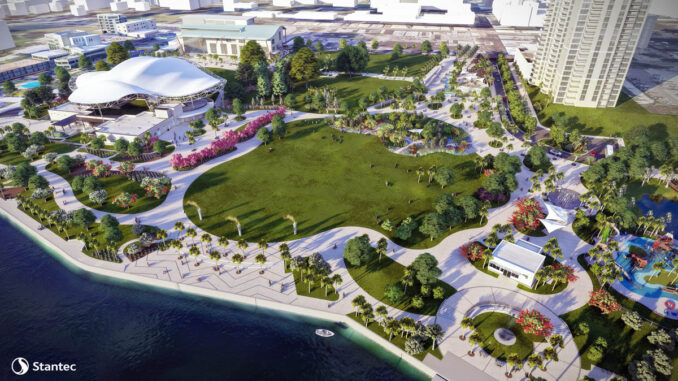
The design and construction documents have been completed for Imagine Clearwater—a 24-acre urban waterfront park development in downtown Clearwater, Florida. Also known as Coachman Park, the US$64.5 million project will transform the area into a high-amenity environment that will support community engagement and reinvestment from local residents, visitors, and developers. Stantec is providing architecture, interior design, landscape architecture, civil engineering, structural and MEP engineering, coastal resiliency analysis, and construction administration services for the project. Skanska will lead the construction of the project.
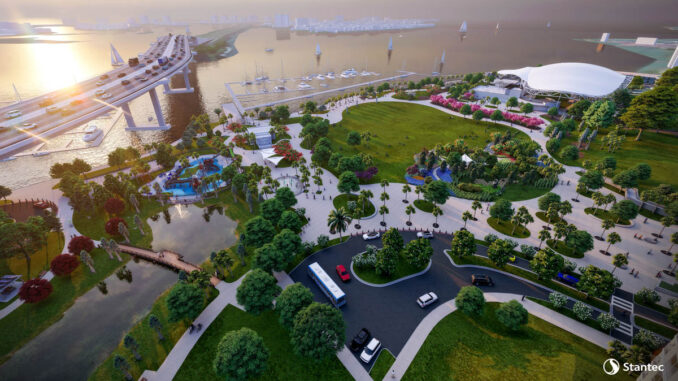
Designed to connect the waterfront and the Downtown Clearwater community, Imagine Clearwater includes an expansive park and recreational spaces, a gateway plaza and bluff walk that connects the park to downtown, a bay walk promenade overlooking the Intracoastal Waterway, and a lake area with picnic shelters. Families with children will be able to enjoy an ocean-themed play area with an interactive pop-jet water feature. The reduced parking area and addition of ride share drop-off areas aim to reduce vehicular traffic and promote walkability and the use of public transportation. The Stantec team also incorporated spaces throughout the park that will provide the city with a blank canvas to feature art installations that showcase the community and its culture.
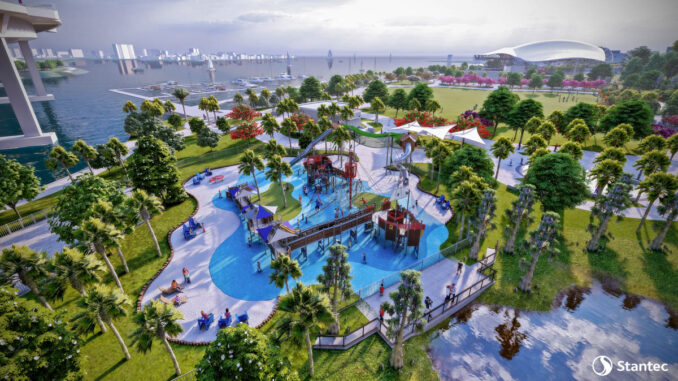
The additions to Coachman Park also include an outdoor performance bandshell and stage with covered seating for 4,000 people, which will accommodate a year-round performance schedule. The bandshell will encourage visits from residents and tourists, helping to stimulate downtown commerce.
These amenities will help support the activation of the downtown business community, the adjacent Clearwater Public Library, and marina. Additionally, a natural capital analysis conducted by Stantec found that the reduction of paved areas and increased greenspace would enhance property values of the surrounding downtown area.
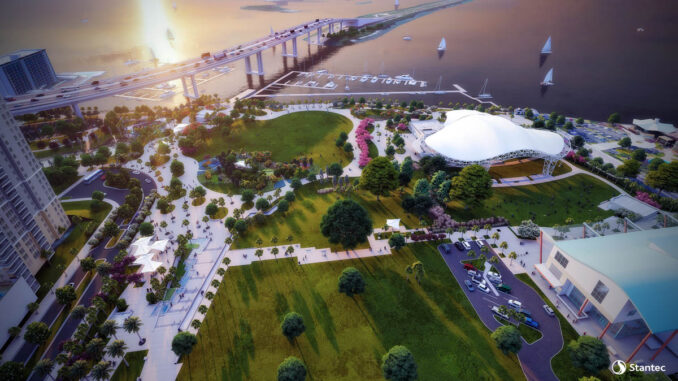
To mitigate flood risk and the impacts of climate change and sea level rise, the park’s buildings were designed to exceed the current and proposed Federal Emergency Management Agency (FEMA) requirements. This creates a more resilient site solution to protect the public’s investment for future generations. Stantec has also incorporated sustainable features into the design, such as solar panels, a native landscape palette, bioswales for stormwater conveyance, and EV charging stations. All buildings throughout the park will employ continuous insulation, including insulated glass, to reduce energy use for cooling. The team selected interior finishes and materials based on the amount of recycled content.
Images Credit: Stantec


