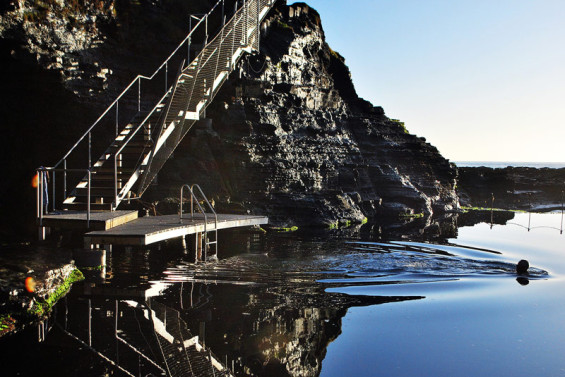The Land and Property Management Authority – NSW is responsible for the care and management of the unique Bogey Hole site. The site is listed on the State Heritage Register. The Bogey Hole was hand-hewn out of a wave cut rock platform by local convicts for Major James Morisset, in 1819.
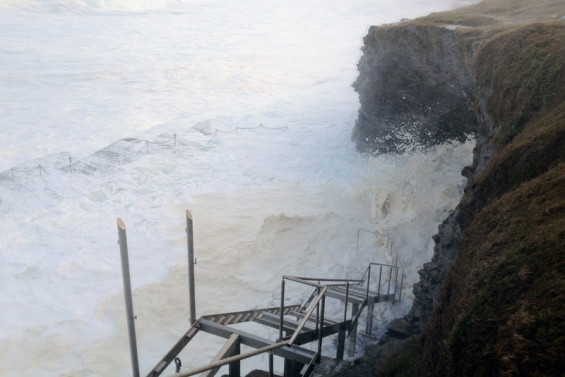
Since 1863, a collection of changing sheds, site modifications and other facilities have come and gone including the concrete access steps. The pool was substantially enlarged in 1884 by the Council to its present size.
Over time the concrete access steps and erodible rock had deteriorated by heavy seas to the point where the lower section of the access steps had been completely washed away, the handrail was non compliant and rusting, the sea chains lost, rusted or removed. Recent unfortunate deaths highlighted the risk in such an exposed site. Around ten people have died around the Bogey Hole over the long history of use.
After considering closing the site to the public the Management Authority took the bold move to reinstate the access and undertake safety reports to allow the site to remain open providing that the access was strictly safety compliant and designed in a way acceptable to the Heritage Office. The design was to withstand the harsh sea wave conditions, provide good access for the public, reference and be sympathetic to the historical use of the site, be durable and minimise impact on area of the swimming bath.
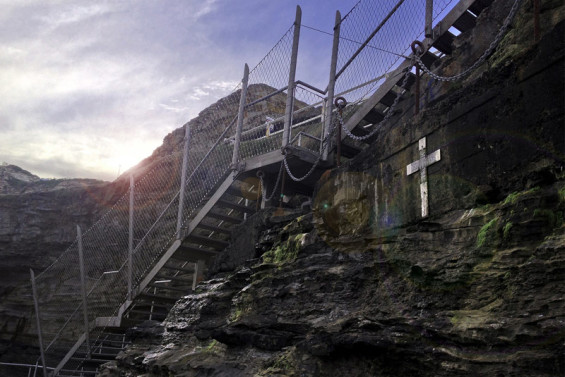
Special Design Features.
The access steps have been cut out from the erodible rock face and are located in an extremely difficult area to access, construct and engineer. The site is extremely exposed to the sea and experiences very heavy wave impact in storm events. Extensive geotechnical testing was undertaken and each support post has been fixed with multiple 30mm stainless steel rock bolts up to 3.0m deep. Heavy sea waves pound the steps to a height of 3.0m above the landing.
The new step design floats above the existing steps to replicate the original alignment and allow retention of the existing eroded steps as a visible feature. The open nature of the new materials has been selected to allow the old steps to be seen and to maintain the sense of risk and exposure.
The stylised design of the mesh netting and support posts creates a unique design form that opens like a hand sweeping to the open sea as the swimmer walks down the steps. The mesh was selected to be unsuitable for climbing, jumping-off or allowing diving into the shallow pool from height, the cause of the recent swimmer death. The mesh also provides a rockfall safety barrier, the cause of previous injuries in the past.
The bottom platforms floats above the water randomly shaped like another open rock platform, soft curved edges align to the pool edge whilst providing a small area for swimmers to access the water, leave towels or site and enjoy the site. The steel stauntions and sea chain have been reinstated and the rubble and detriment removed form the pool floor. The material colours are low impact and blend with the adjoining rock colour.
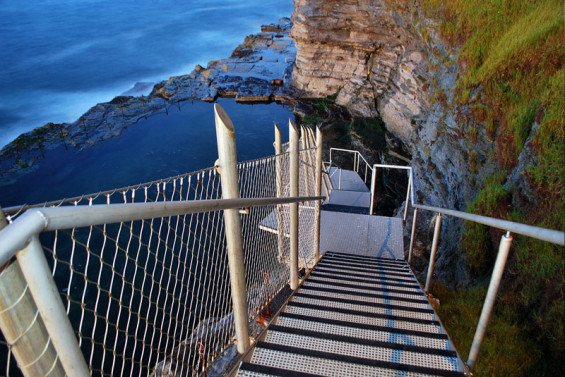
Intended Use
Swimming, sight seeing and enjoyment. Whilst designed as safety compliant the public are free to access the site at any time at their own risk. During high seas this can be exciting or deadly with the experience limited only by the decisions of the user.
1. INCORPORATION INTO EXISTING CONTEXT:
The design provides a practical solution to an extreme environment. The site is now accessible to the public to enjoy whilst retaining a personal determination to acceptable risk in rough seas. The design relates to the site form and replicates the historical alignment of the access steps. The original steel chain stanchions have been replaced around the pool to the original positions original and new installed to match where needed.
2. PRACTICAL ESTABLISHMENT AND LONG TERM MANAGEMENT:
To enable the construction of new access steps required a significant cost commitment to engineering a structurally stable platform in expensive materials. The fabrication of a low cost solution would create an unacceptable ongoing management option and inherent risks.
3. QUALITY & SCALE: The structure uses high quality materials, is highly detailed and customised to the site. The steps are only 1.0m wide and designed to hug the cliff and minimise the length of the structure using minimum tread-riser ratios and impact on the pool and platform..
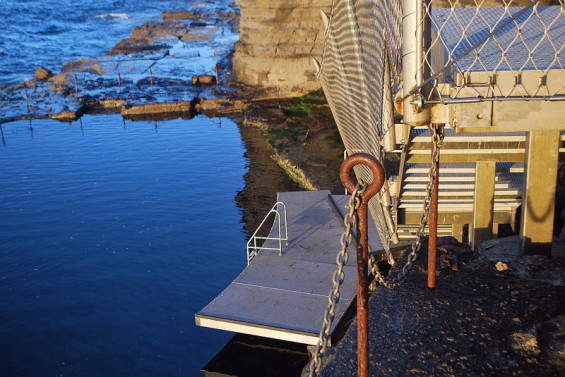
Construction Materials
316 Marine Grade Stainless Steel.
Heavy duty fibre reinforced plastic grating.[Oil rig platform].
Landscape Architect: Terras Landscape Architects – Steve Rushworth.
Heritage Architect: EJE Architecture – Barney Collins.
Engineer: Northrops – Mark Sturgess.
Client: Land + Property Management Authority – Andrew Ling.

