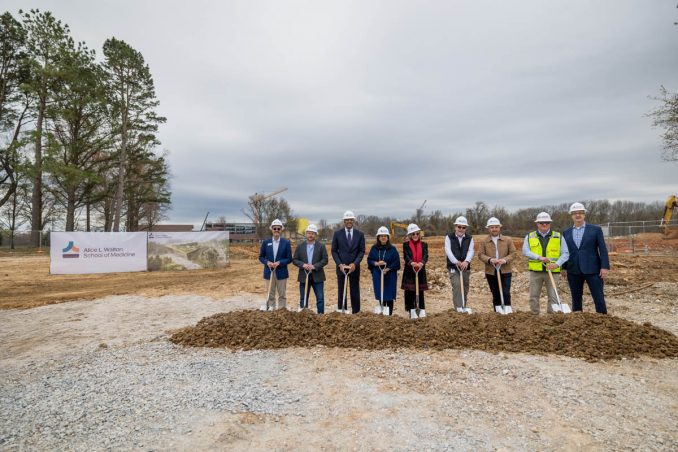
The Alice L. Walton School of Medicine (AWSOM) celebrated the commencement of construction on 14 acres of land dedicated to the new medical education facility. The Groundbreaking Ceremony featured remarks from the following newly announced Founding Dean and CEO, Dr. Sharmila Makhija, Founder and Philanthropist, Alice Walton, among others including OSD (multidiscipline firm) and Polk Stanley Wilcox (architect).
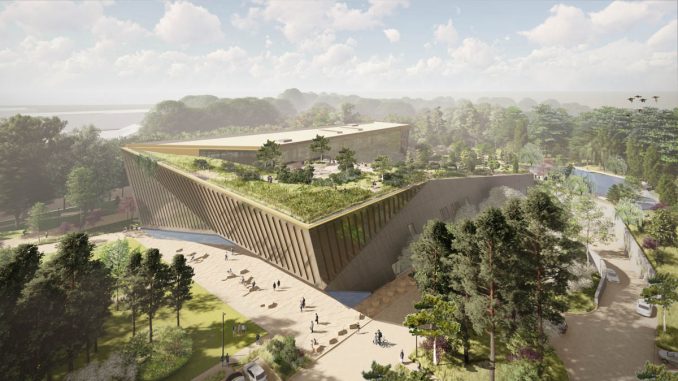
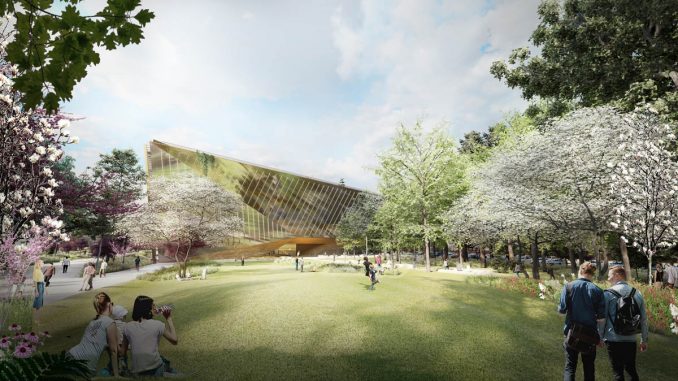
Founded in 2021 and seeking accreditation, Alice L. Walton School of Medicine will offer a four-year medical degree program that builds on conventional medicine with a compassionate, inclusive, and whole health approach to care. Pending programmatic accreditation by the Liaison Committee on Medical Education, the School plans to welcome the first class of 48 students in 2025.
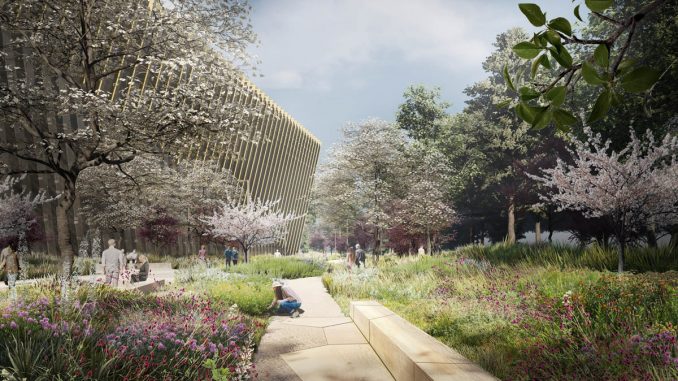
The landscape architecture of the rooftop park and surrounding 12-acre site are designed by OSD. The School’s campus is conceived as an extension of the nearby Crystal Bridges woodlands with a network of trails that support biking, stewardship of regional ecology, and community connections.
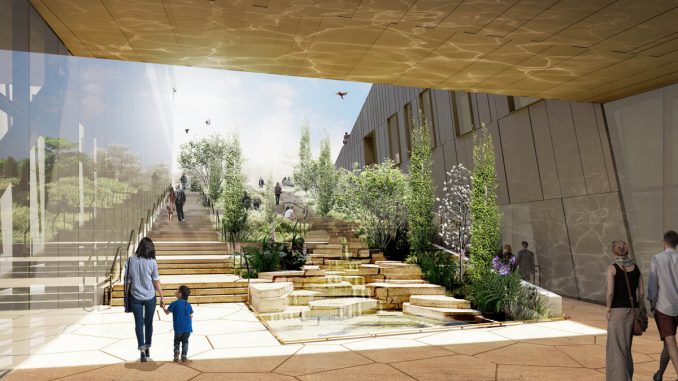
Designed to facilitate a holistic healing and learning environment outdoors, additional landscape features include healing gardens, outdoor classrooms, urban farming space, and a rooftop terrace that connects to a cafe and amphitheater.
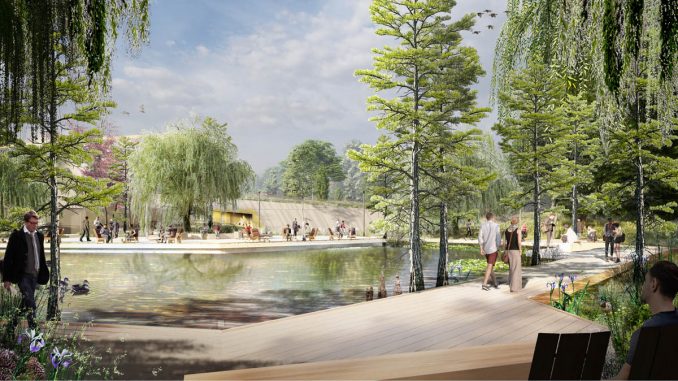
“The Alice L. Walton School of Medicine demonstrates an incredible example of how health and wellness can utilize the power of nature: the Campus is designed holistically with the environment in mind, reaching beyond the building to embrace the landscape of Crystal Bridges. Across the site, students and visitors are offered destinations for farming, education, exercise, accessibility, places of reflection, and community interaction. The Whole Health model is truly on display within the landscape, available to all.”
Simon David, Founding Principal and Creative Director, OSD.
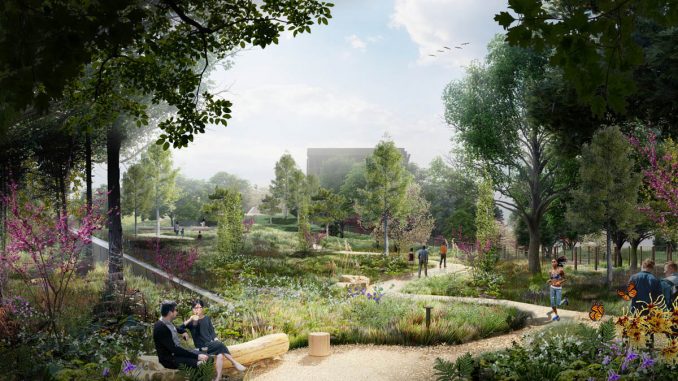
The 154,000 square-foot building project is led by Polk Stanley Wilcox. The building design features four levels and will include learning halls, a public gallery, library, clinical teaching spaces, administrative offices, a student lounge, theater, recreation and wellness areas, and underground parking as well as an entry-level parking area for visitors.
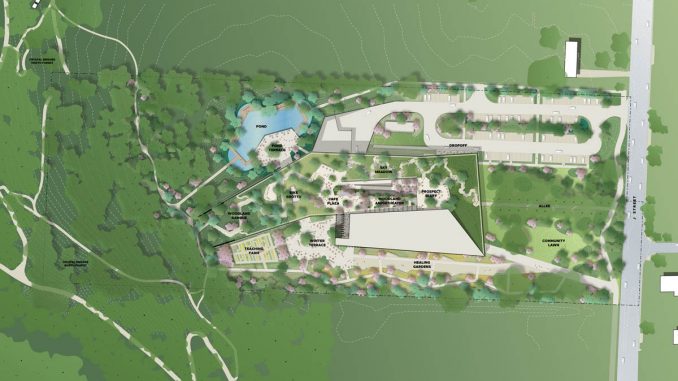
Alice L. Walton School of Medicine
Location: Bentonville, Arkansas
Size: 154,000 square foot building and surrounding site
Client: Alice L. Walton School of Medicine
Landscape Architect: OSD
OSD Team: Simon David, Vignir Eythorsson, Ethan McKnight, Christopher Gates, Ezra Royce, Shyam Chandarana, Scott Kelly, Ahmed Al Yaseen, Guruprasad Phansekar, Tessa Bryant, Soham Waghela
Collaborators: Polk Stanley Wilcox (Architect), Henderson Engineers (MEPF & Low Voltage Engineer), Martin / Martin Consulting Engineers (Structural & Building Envelope Engineer), SOM (Sustainability Consultant), Two Twelve (Signage Consultant), JME Hospitality (Food Service Consultant), Blackland Collective (Ecology and Meadow Design Consultant), OTL (Water Feature Consultant), Angell Planting Design (Planting Consultant), Olsson (Soils), WC3 (Irrigation)
Images Credit: OSD and Polk Stanley Wilcox (unless otherwise captioned)
