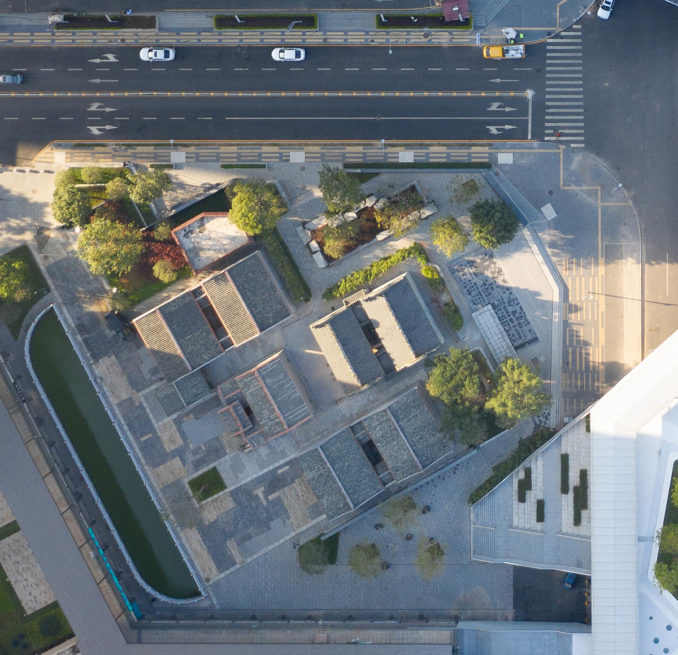
Vanke – Hakka Culture Exhibition Plaza is located in the central area of Longgang, the southeast corner of Vanke Sky Praise Phase II, which is part of Vanke Sky Praise Urban Renewal Project. It is adjacent to Sky Praise Experimental School in the east and Vanke Plaza in the north.
Cultural Impression
The culture of the ancestral temple is an important part of China’s local folk culture, with its unique way to interpret the civilization of a village. Through the shrine, one can roughly understand the development of a village.
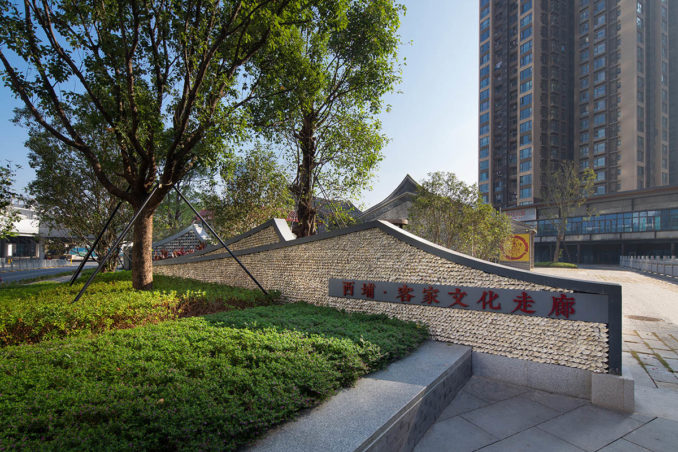
Vanke – Hakka Culture Exhibition Plaza is located in the central area of Longgang, the southeast corner of Vanke Sky Praise Phase II, which is part of Vanke Sky Praise Urban Renewal Project. It is adjacent to Sky Praise Experimental School in the east and Vanke Plaza in the north.
Multilateral Construction
It is exactly with these considerations that we have in-depth communication with local villagers many times at the beginning of the concept design, listening to their demands, and understanding the Hakka culture and village history while collecting related information of the village buildings at the same time. Combining the current architectural layout of the memorial temples and the existing site Characteristics of the public space, we finally completed this Hakka cultural symbol as an urban living room with the characteristics of “Old West Village”.
Design Strategy
Integrate the divisions of Hakka Temple and Commercial Plaza to resolve the conflict between tradition and modernity.
Use the city plaza as an outdoor carrier for Hakka culture.
While improving the environment, it also serves as a city square for public recreation and relaxation.
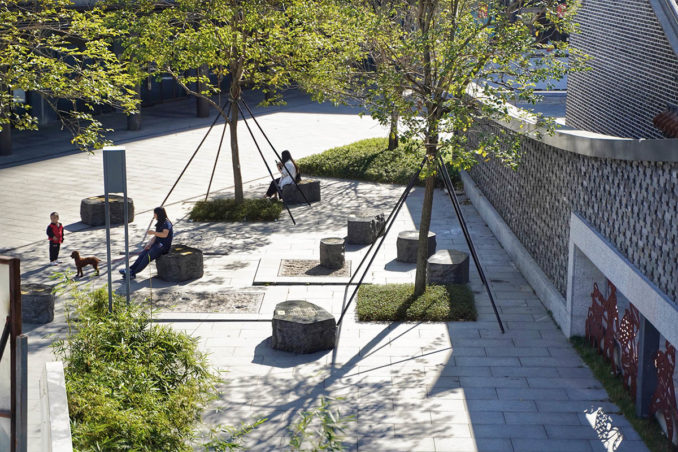
In the landscape design of this project, GND has merged the new and old with the Lingnan culture and architecture as the entry point. Elements such as rural villages, farmlands, gardens, and folk culture are injected into the design details. Our designers are committed to protect these endangered and enduringly forgotten Lingnan cultural heritage and expect that they will still take on a new look after going through the ravages of time to allow more people to appreciate the charm of traditional culture, and experience the authentic Lingnan style.
The layout of the landscape space is exquisite and diversified from the inside out. The interior emphasizes the sense of integrity with the building and continues the traditional courtyard culture and etiquette pattern, and retains the impression of villages such as “fang”, “lane” and “street”. The peripheral space is organically linked by the surrounding functional types of business. Plazas, landscape opusculum, and leisure chairs are set up to enrich the space experience of the site and allow people to participate in and interact with the environment.
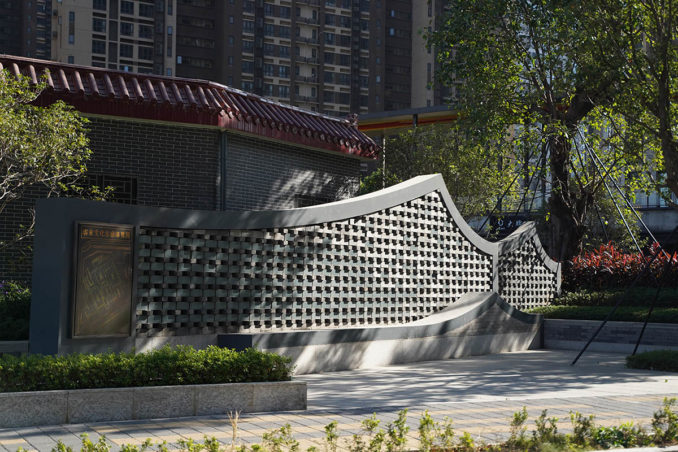
The broad front square strengthens the cohesion of this place, leaving room for future life scenes, such as festival gatherings, folk activities, and banquets. The local paving makes the building organically integrate and change with the surrounding environment, creating a rich artistic and living space with a strong historical and cultural atmosphere.
The farming culture display area is adjacent to the commercial street and the overpass staircase. The design considers scenarios for future use and creates a relaxing and pleasant open space. The landscape wall presents the working scene in the form of paper-cut art in a subtle and interesting way. The stools engraved with various agricultural tools are scattered freely in the space, allowing tourists and residents to enjoy a rest, while the dry fountain makes the space lively and full of fun.
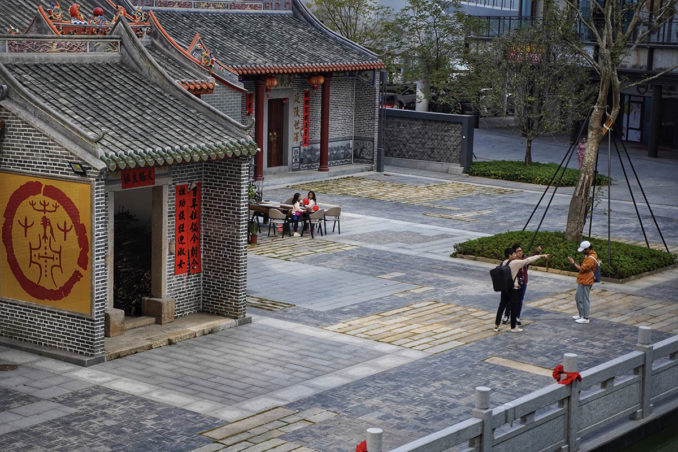
The village memory display area simplifies the texture of the old West Village to the format of base drawing to form a pavement with the characteristics of engraving the village memory, creating a space recognition and continuing the original memory of the place. In the centre of leisure stools, a large-leaf banyan tree is planted to form the cohesiveness for the space while it shades for pedestrians.
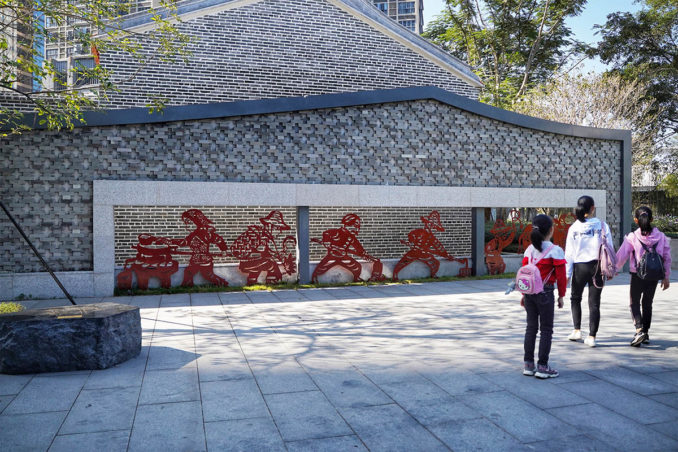
The design cleverly uses and redesigns the Lingnan’s characteristic cultural elements, such as gables, bucket arches, bluestone slabs, blue bricks, tiles, oyster walls, agricultural tools, Lingnan carving, colourful glaze, etc. and integrate them into the landscape design. Every little detail is the epitome of Lingnan culture.
In the process of landscape transformation in this project, the balanced relationship between traditional civilization and contemporary structure was explored. A diverse and open public space is built to better integrate into modern life, rejuvenating the place and driving the surrounding commercial development which also provides people with new recreational venues.
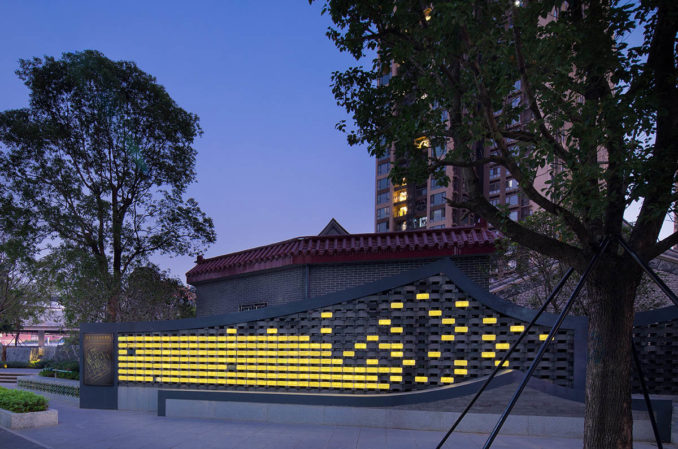
Vanke – Hakka Culture Exhibition Plaza
Landscape Architect: GND jiedi landscape Design
Chief Designer: Qiu Ge, Zhong Yongcheng, Li Bing
Concept Design: Luo Feng, Zhou Jiang, Yuan Dongyang, Sun Diwang, Pan Xiao
Construction Drawing Design: Xie Yuxuan, Nong Huangfu, Zhang Zuxi, PB Landscape
Plant Design: Zeng Fengling, Zhou Meng
Mechanical & Electrical Design: Zhou Peng, PB Landscape
Client: Vanke Shenzhen
Project Photography: GND jiedi landscape Design
