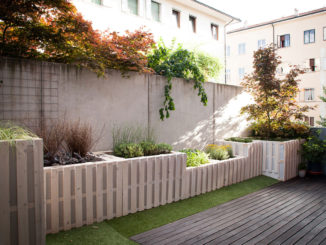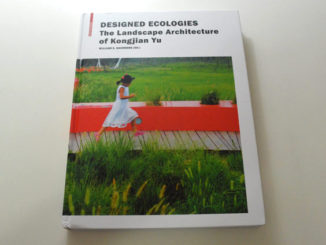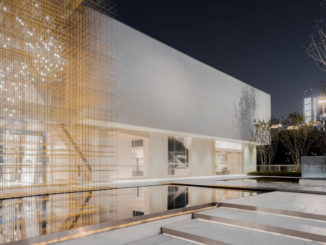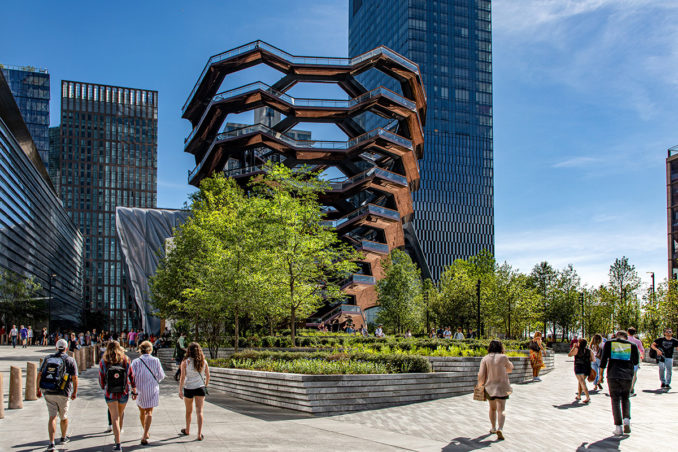
Designed by Nelson Byrd Woltz Landscape Architects (NBW), the Public Square and Gardens at Hudson Yards brings vibrancy to the heart of the largest private development in American history. A stunning technological achievement that supports a healthy ecosystem on the roof of a working train yard, the recently inaugurated six-acre Square hosts world-class events and art exhibitions, while providing an outdoor gathering place for the transformed neighborhood and its expected 24 million annual visitors. NBW’s design activates the global destination and creates a common ground for a new assembly of cutting-edge architecture, which includes innovative projects from prominent firms Diller Scofidio and Renfro, Foster and Partners, Heatherwick Studio, Skidmore Owings and Merill, and Kohn Pedersen Fox.
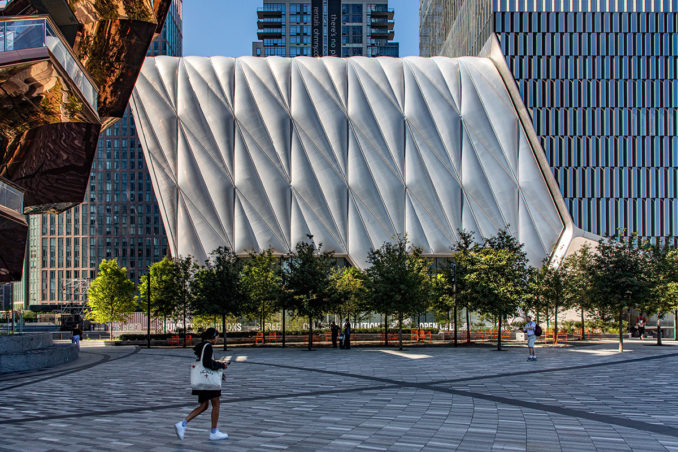
The Hudson Yards landscape responds to the confluence of three significant landscapes on the west side of Manhattan: the High Line, Hudson Park and Boulevard, and Hudson River Park. The meandering nature of the High Line and similarly linear quality of Hudson River Park are artfully captured to effortlessly flow into the spacious gathering place of the Public Square and Gardens.
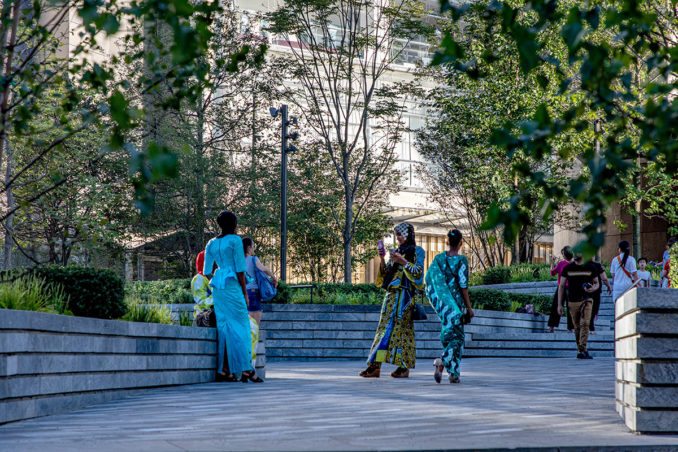
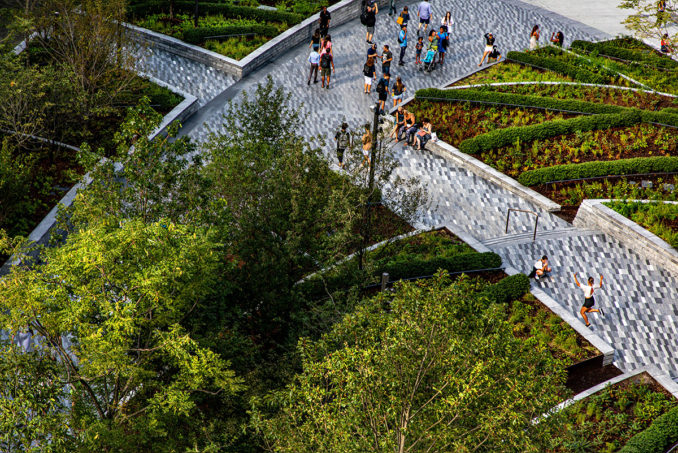
Today the urban plaza at Hudson Yards is the living room for the west side, where urban life colorfully plays out.
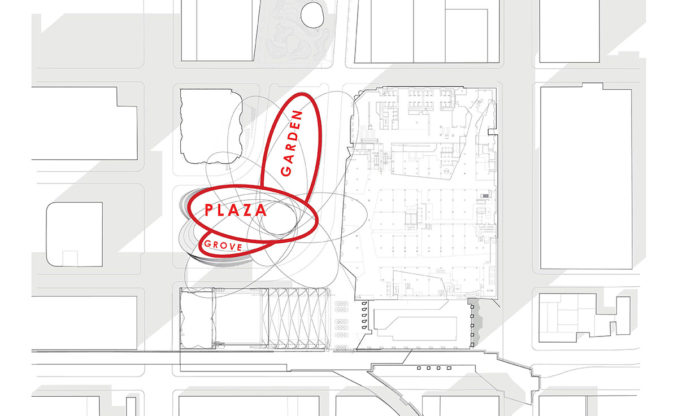
The Public Square and Gardens were envisioned as a plaza, a contemporary version of great European precedents such as Piazza San Marco in Venice, the Capitoline Hill in Rome, or Piazza del Campo in Siena. The Square speaks to the urban condition; it is a place for informal gathering, for events, exhibitions and more. The central formal Plaza is defined by strong gestures as a series of elliptical forms that give shape to the primary landscape spaces: Gardens, Bosque, and Plaza.
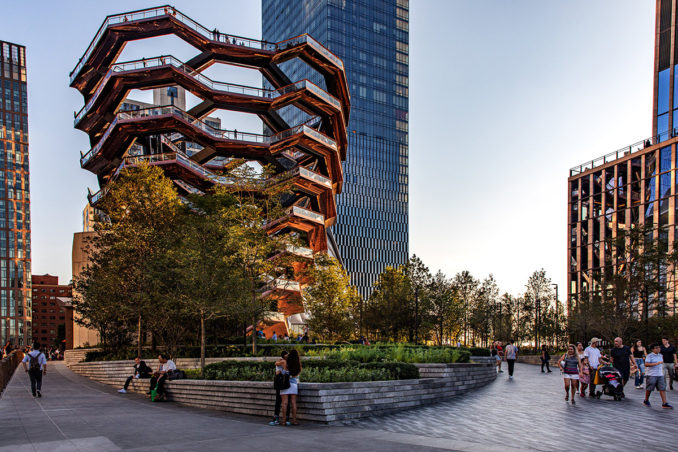
Articulated as curving walls and contrasting hues in the paving these elliptical forms converge at the base of Vessel, a new monumental artwork and focal point. 1,300 linear feet of seating in the form of benches and low walls that reinforce the plaza geometries, innately encourage visitors to use the space as a site of reflection and repose. The Bosque provides a soft ceiling of enfolding tree canopies and foliage. Coupled with crushed stone surfaces, the tree canopy creates naturally intimate places at a human scale, mediating the height of the adjacent skyscrapers. The Gardens immerse visitors into spaces inspired by Hudson Valley woodlands and meadows.
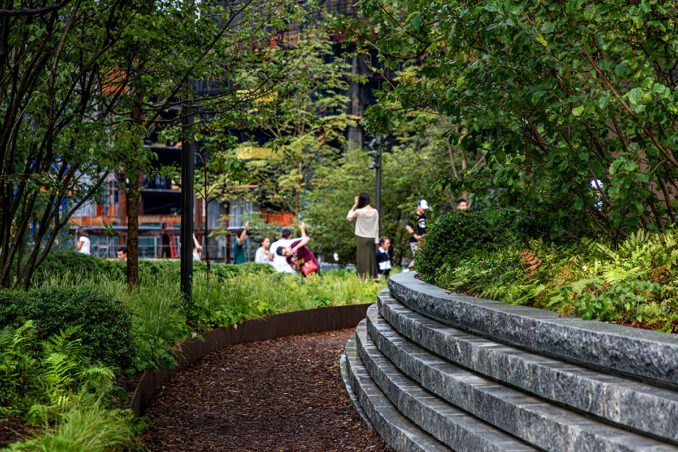
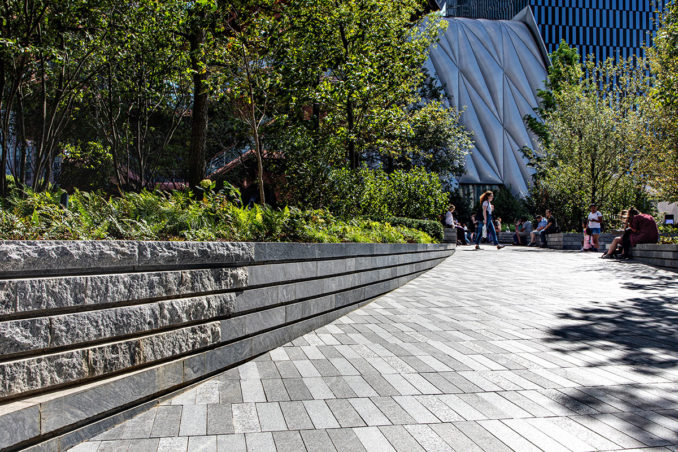
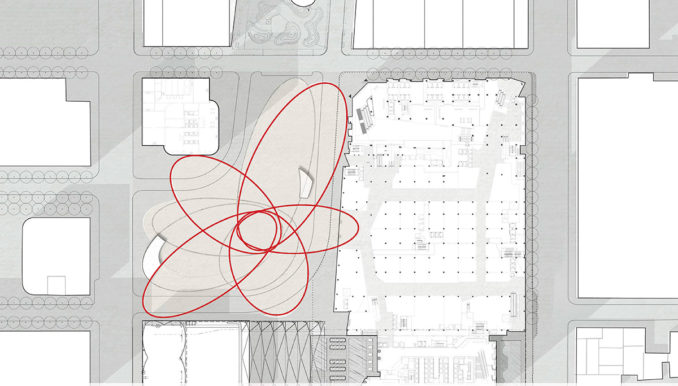
Seasonality
Modeled from the regional ecology of the Hudson Valley, the landscape responds to the carefully studied lighting conditions and utilizes vibrant and resilient native horticulture in an authentic expression of place. A diverse variety of plantings selected by color and texture provide interest in all seasons, from bulbs that bloom in early spring to grasses that present richly in winter. These will provide a habitat for migratory birds and butterflies, while fruiting trees and shrubs such as Serviceberry, Spicebush, and Winterberry will attract species like Warblers, Sparrows, and American Redstarts to the site.
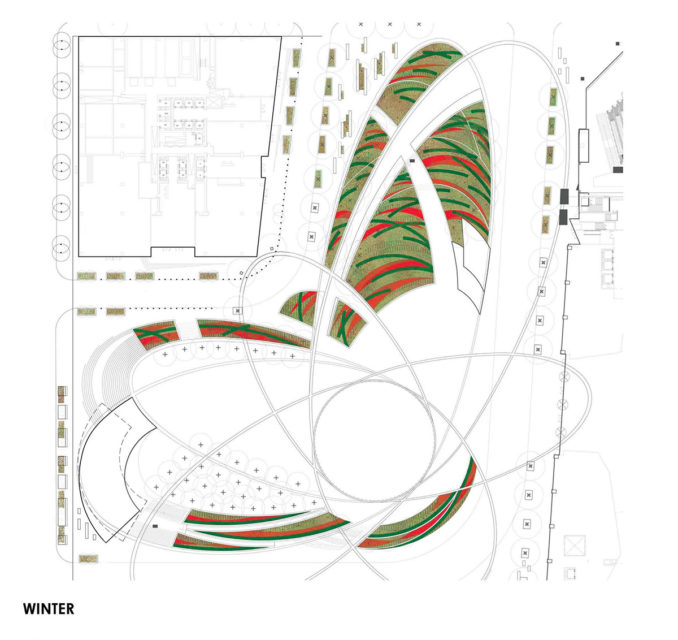
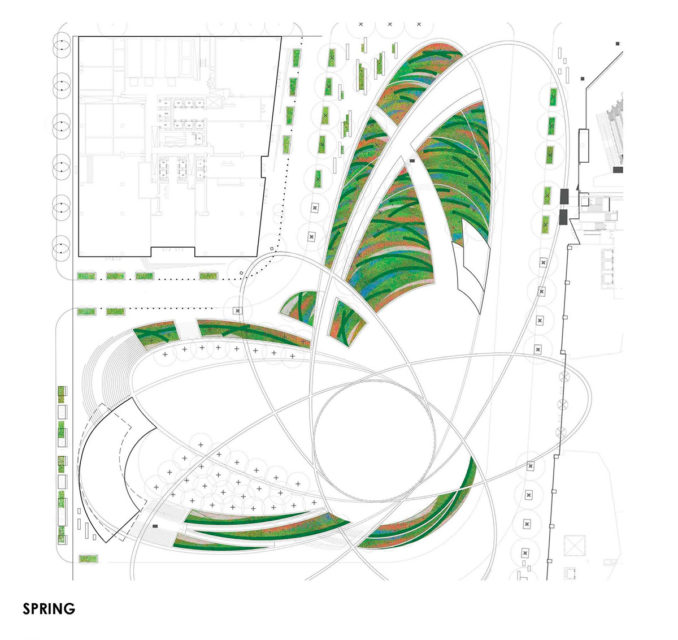
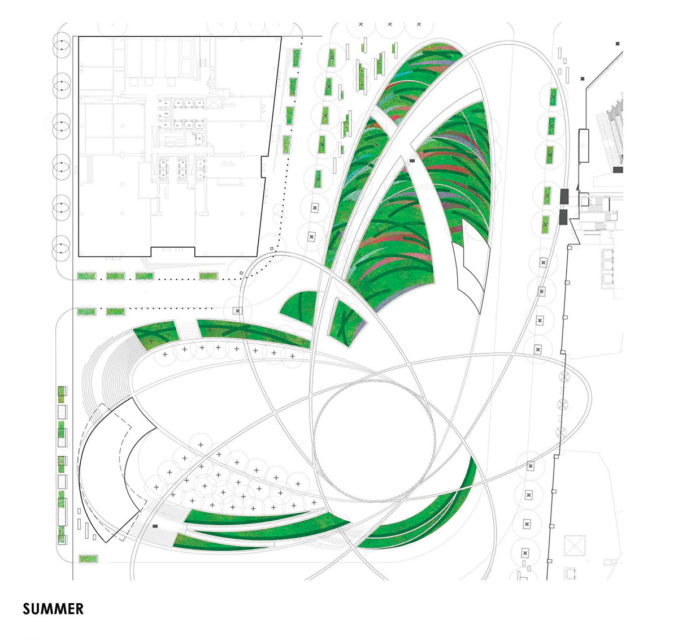
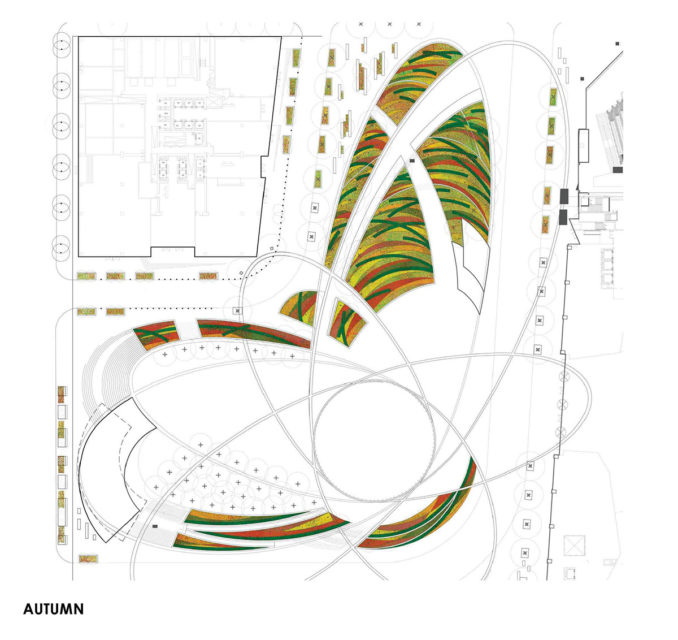
Visual Connections
The plants chosen for the Plaza and Garden continue the rich expression of horticulture through many of the same native species seen on the nearby Highline, though set in more formal arrangements, creating a visual connection between the two. Paving strategies and stone inlay patterns invite people to wander through each area of the Plaza, to discover gardens, artwork, and connections, all radiating out from Heatherwick’s Vessel at the center.
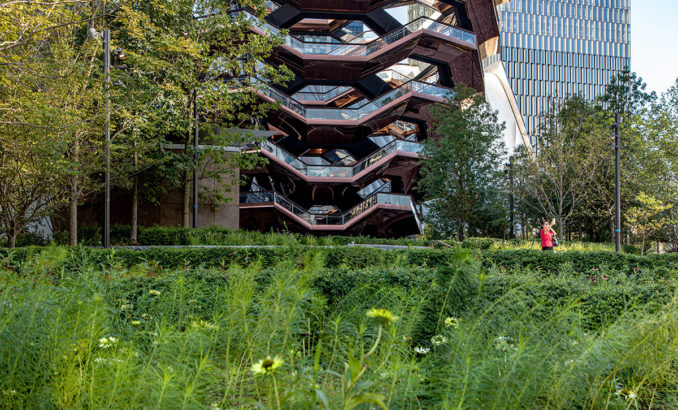
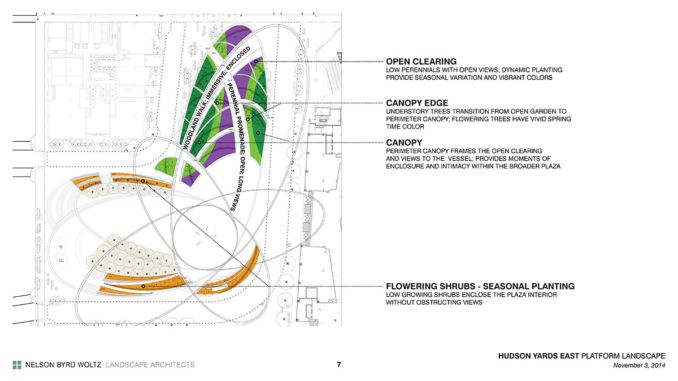
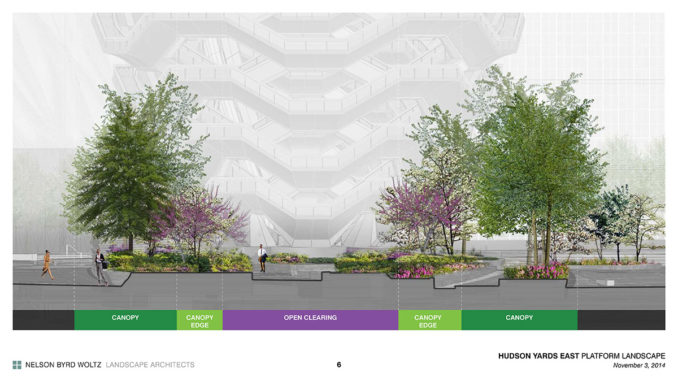
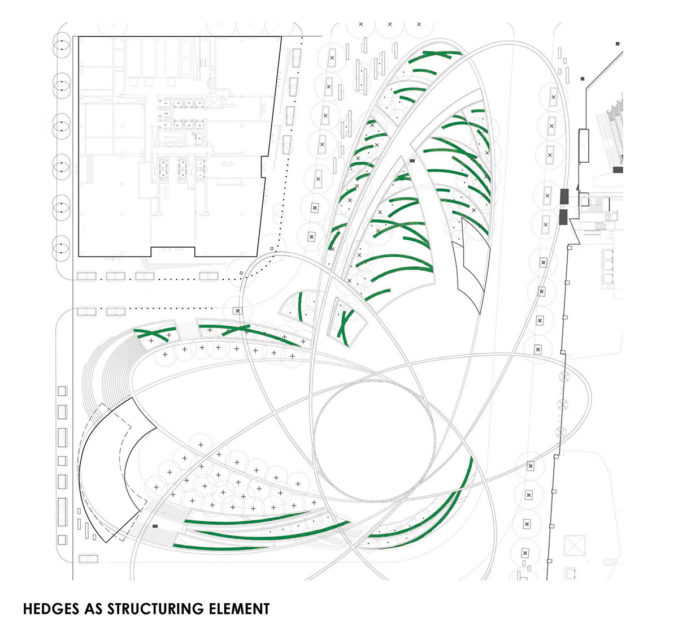
Physical Connections
At Hudson Yards, landscape serves as the connective tissue for the new architecture. Positioned at the intersection of the High Line and Hudson Park and Boulevard, the site is a physical intermediary between several important locales. To accommodate the flow of visitors, the design reconsiders vehicular, bicycle, and pedestrian circulation, with an emphasis on the pedestrian experience. The Gardens and pathway lead visitors into the Plaza. The Bosque, which frames the southern edge of the Plaza, acts as a shady front porch for the building and creates gathering spots. The selection of plantings provides an ecological link along the west side of Manhattan.
Site Research
Through extensive research, NBW discovered that the place where early engineers broke ground to build the train tunnel between Manhattan and New Jersey was located roughly at the center of the site. This insight led to the decision to propose a large monument, later determined to be the Vessel, to mark this incredible feat of engineering. Both the Plaza and Vessel are surrounded by elliptical paving patterns, forming a gravitational pull that draws visitors to this uncovered and revealed past. The technical feat of the landscape itself, constructed over a working train yard is a symbolic connection to and celebration of the site’s history of innovation.
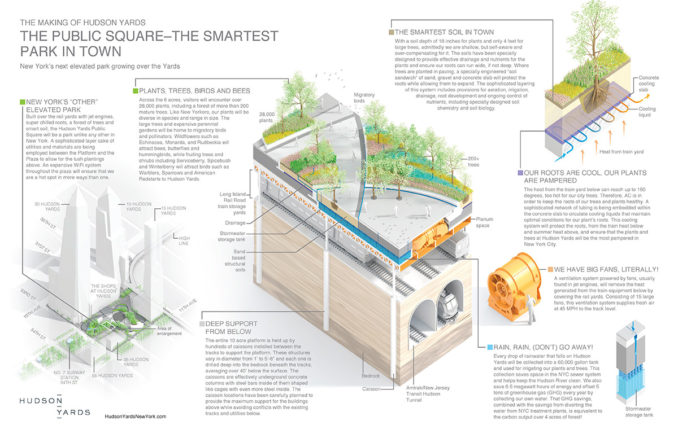
The Platform
In reaction to existing conditions and new
program, both the platform and finish-grade topography continuously vary in
elevation, creating an ever-changing buildup condition. The design team studied
and modeled the platform and surface elevations to provide adequate depths for
paving, planting, and pedestrian and traffic circulation. NBW noted areas of
conflict in order for engineers to make modifications to the structural system
and structural steel as necessary to accommodate a living landscape. The
primary components of buildup include concrete walls, lightweight cellular
concrete fill, EPS fill (expanded polystyrene foam), XPS fill (extruded
polystyrene foam for increased insulation performance), sand-based structural
soil, and planter soil. Another innovative and complex engineering solution, by
KPF, was employed when several vertically-designed vent shafts and fans were
re-oriented horizontally and re-located in the platform build-up and
incorporated in other structures to limit the intrusion into the landscape and
the civic space.
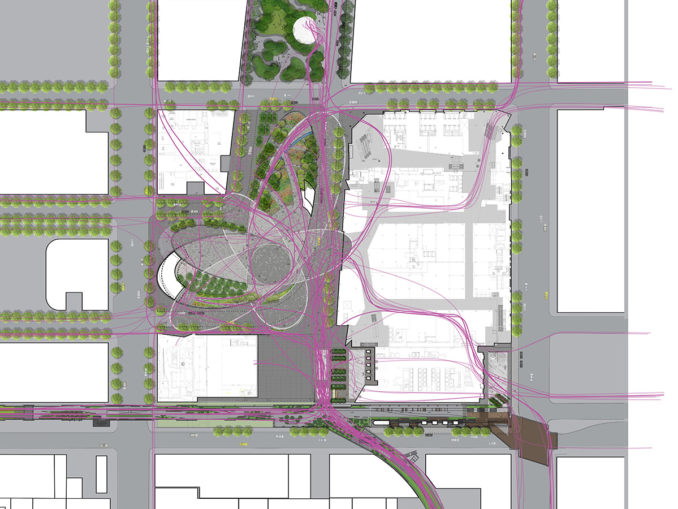
Soils
Working with soil scientists Pine & Swallow, NBW designed 16,000 cubic yards of site-specific Smart Soil, a sand-based structural soil supplemented with nutrients, compost, mulch, and biological material including lichen, fungi, and algae. As the volume of soil is limited by available depth, the creation of sand-based soil allows tree roots to grow horizontally. The team of engineers, architects and scientists worked with NBW, arborist Paul Cowie and horticulturist Patrick Cullina to determine the soil temperature parameters necessary to maintain healthy plants, ultimately developing a system to cool the soils. Heat from the trains below can reach up to 150 degrees during projected peak heat wave conditions, which causes damage to trees and shrubs. Due to this heat and New York’s seasonal climate, cooling of the soils is therefore necessary to create a condition suitable for planting.
The devised “mechanical soil cooling system,” is composed of a six-inch-thick cooling slab below all soil areas, or planting beds. This cooling slab is composed of embedded tubing carrying chilled water and glycol, creating a concrete slab heat sink that is approximately 70 degrees when turned on. The system is turned on when sensors in the soil profile indicate that temperatures have exceeded 75 degrees at 6 inches below the lower platform slab.
Trees and Horticulture
NBW selected a diverse range of tree and horticulture species. The Public Square and Gardens features 225 trees in total, including 72 canopy trees on the platform, 114 canopy trees on the platform, 18 trees on the west Plaza, and 21 trees on the 10th Ave Plaza. Canopy trees evoke a native mixed hardwood forest, and were selected for their strong form, seasonal interest, sun and shade tolerance, and ability to withstand difficult urban conditions. The range of species chosen includes: Black Tupelo (Nyssa sylvatica), Willow Oak (Quercus phellos), Kentucky Coffeetree (Gynocladus dioica), Sweetgum (Liquidambar styraciflua), and American Elm (Ulmus Americana ‘Princeton’).
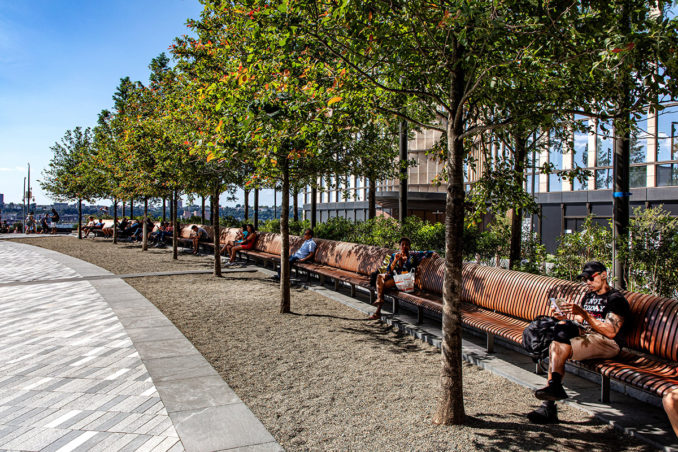
Streetscape trees were selected and located to provide a sense of unity along the street. American hornbeams (Carpinus caroliniana) are located in raised planters along 31st and 32nd streets while Honeylocusts (Gleditsia triacanthos var. inermis ‘Shademaster’) line the western entrance to Retail. Gingko (Ginkgo biloba ‘Princeton Sentry’) trees are located along the right-of-way and help tie the entire site together. Native understory species provide an important transitional layer from dense canopy to flowering ground plane. Selected for their native character and unique attributes, these species have strong seasonal interest. They also provide a critical habitat for pollinators and a sense of enclosure along paths through the northern Garden. The species chosen include: Trident Maple (Acer buergerianum), Eastern Redbud (Ceris canadensis ‘Appalacian Red’), Silverbell (Halesia diptera), and Shadblow Serviceberry (Amelancier canadensis).
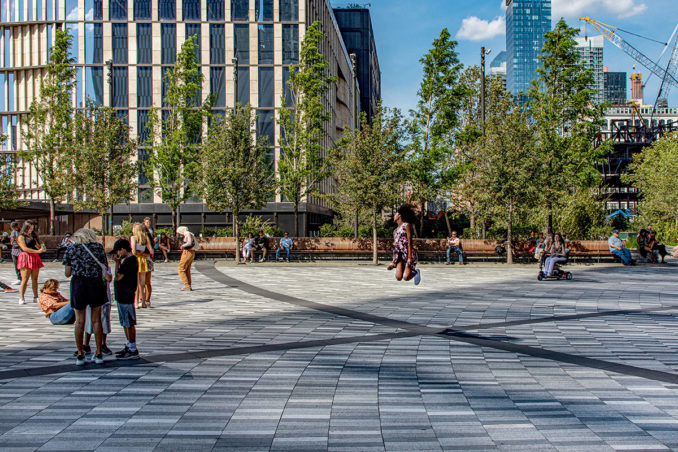
Procurement of trees happened years in advance of plaza construction, sourced from nurseries all across the northeast and mid-atlantic. Black Tupelo trees, sourced from Georgia, were acclimated for two years in New Jersey before arriving on site.
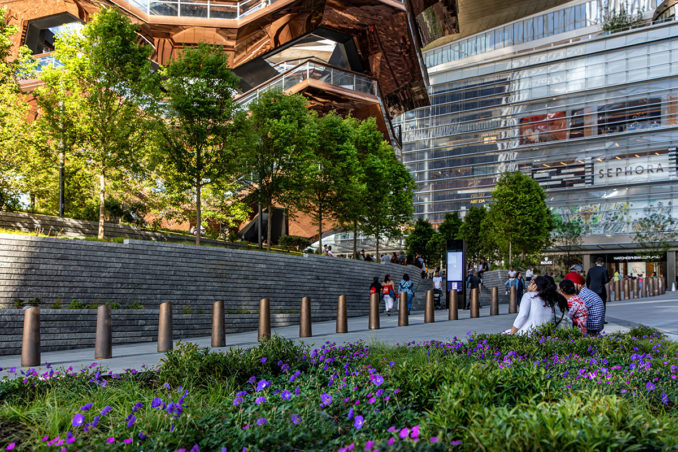
The finished park will include approximately 28,000 perennial and groundcover plants, including 1,300 shrubs, 15,000 perennials, 3,200 rooftop shrubs and perennials, 1,300 perennials for the west Plaza, and 49,000 bulbs. The horticulture showcases various ecological typologies, including upland mixed hardwood forest, forest edge, and open clearing. These are primarily composed of native trees, shrubs, perennials, and grasses. The Gardens and plantings ground the site to the New York region and will also provide a habitat for pollinators (over 225 types of bees, flies, wasps, butterflies and moths, beetles, and the ruby-throated hummingbird). The species of plantings include: wild indigo (Baptisia ‘Purple Smoke’), various types of purple and white coneflower (Echinacea spp.), eastern bee balm (Monarda bradburiana), and various asters (Aster spp.).
Hardscape
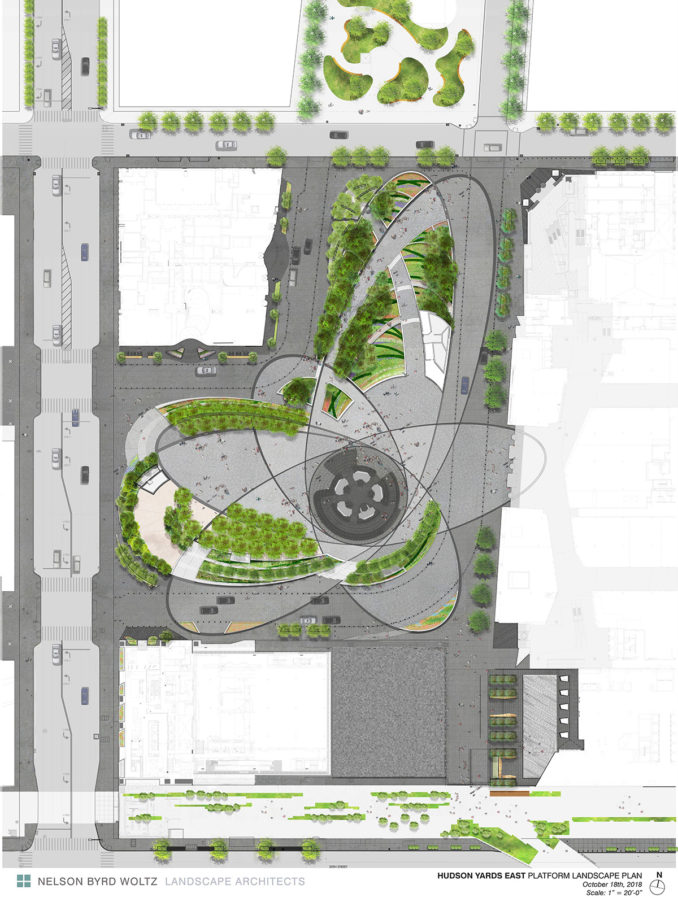
The project team utilized approximately 83,500 square feet of 4″x16″ granite pavers, all of which radiate out from the center of the Plaza. The paving is graduated through a series of blends from darkest at the periphery to light and then dark again at the base of the vessel to break up the scale of the Plaza. It features Jet Mist granite from Virginia, which defines planters, elliptical bands, and the base of the Vessel, as well as Silver Cloud granite from Georgia, used in the wall and tread paving. The plant to paved ratio is 12.5%.
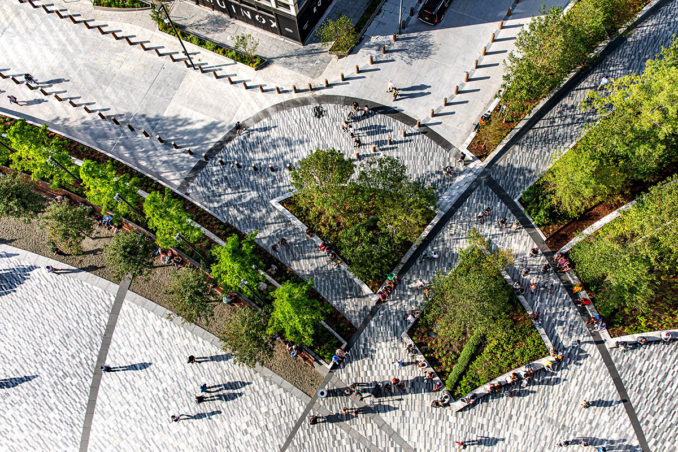
Stormwater
The Public Square and Garden was also designed to address site stormwater, and allows for approximately 5,000 linear feet of surface drainage. With 100% of stormwater diverted from Combined Sewer Overflows (CSOs), the Plaza can be considered a net-zero landscape, as no potable water is needed except in extended drought conditions. The stormwater tank located near the center of the Plaza in the buildup is 2.5 feet deep, and 3,000 square feet in area. It is composed of a Rainstore3 stormwater storage system and can hold 60,000 gallons of rainwater.
Irrigation
80% of annual rainwater that hits the site is recycled for irrigation in the stormwater tank, which will save 6.5 megawatt hours of energy and offset 5 tons of greenhouse gases per year.
Hudson Yards landscape
Landscape Architect | Nelson Byrd Woltz Landscape Architects
Collaborators: Heatherwick Studio, Pine + Swallow, Northern Design, Paul Cowie, Kohn Pedersen Fox Associates PC, L’Observatoire International, CMS Collaborative, Mark Smallridge & Associates, Tony Sinkosky, Design Distill LLC
Photography | ©Barrett Doherty
Images (plans, diagrams) and Text | Nelson Byrd Woltz Landscape Architects

