What should a downtown street look like 30 years from now? In many people’s imagination of “Future Street”, there are always cookie-cutter high techs and shining new street views, leaving less room for the original characteristics of a street. In this project, Yonge St, the very first street in Toronto, is chosen as a study object to pursue answers to the following questions: How can we reveal the history and characteristics of a street when applying new technologies? How can we maintain a street’s significant influence on the cultural identity of a city?
Yonge Street represents the start of Toronto’s history. In the modernization process of the city, Yonge Street was built and rebuilt multiple times. The street was built on a First Nation’s trail 200 years ago. It was the place where Canada’s first streetcar and subway were operated. All these layers of history were buried under the modern asphalt when the city tarred over its old streets.
Yonge street also holds many collective memories of people in this city. It is where the first Santa Claus Parade and Pride Parade took place. Thousands of people celebrated on Yonge Street for the Blue Jays’ win and the Raptors’ win. Yonge Street has long been the heart and soul of the city. Yet its importance to the cultural identity of Toronto is not revealed in the current streetscape.
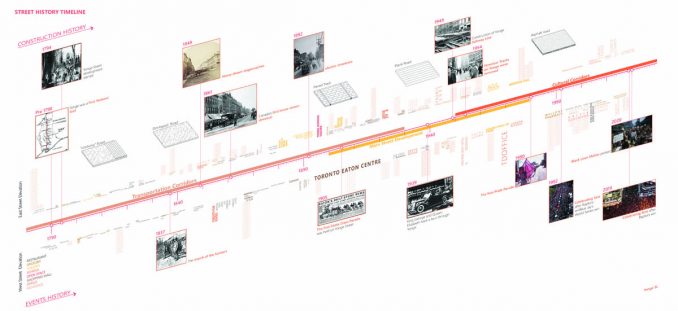
Moreover, Yonge Street is also facing many future challenges. According to the City of Toronto, Yonge Street in the downtown section has been overcrowded for 20 years, and the rapid population growth in the city will bring the street a large volume of pedestrians in the future. Therefore, the street needs to be transformed into a pedestrian-friendly street. Additionally, Toronto is putting effort into achieving net-zero emissions by 2050. As a street in the most heavily polluted area, it is both a challenge and an opportunity for Downtown Yonge to shift to an innovative street in 2050.
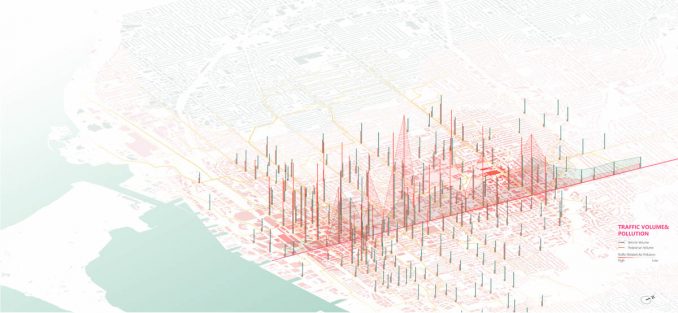
The study breaks Yonge St down into five street typologies: Preserving, Living, Gathering, Moving, and Waterfront. A Net-Zero emission calculation process was designed to evaluate the performance of a street. With the utilities, transit infrastructure, physiography and applications of each typology being the inputs, the amount of green infrastructure needed to achieve Net-zero can be calculated and used as guides for the following design.
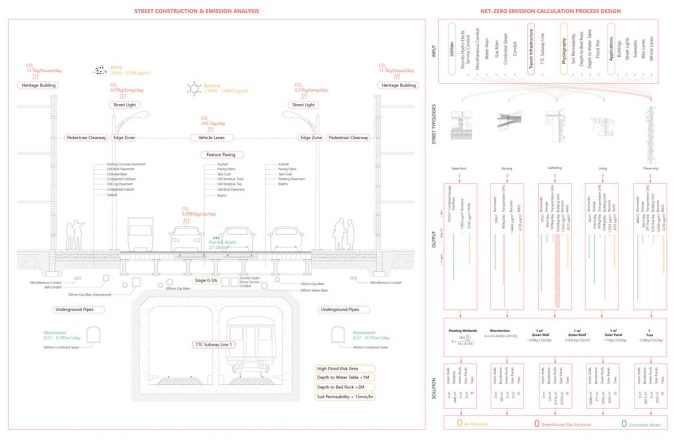
The proposal includes four strategies: 1. Woonerf, 2. Net-zero Emission, 3. Cultural Street, and 4. Seasonal Street. Different approaches are applied based on the characteristics of the five typologies, which can also be the guidelines for future street design for a historic downtown street.
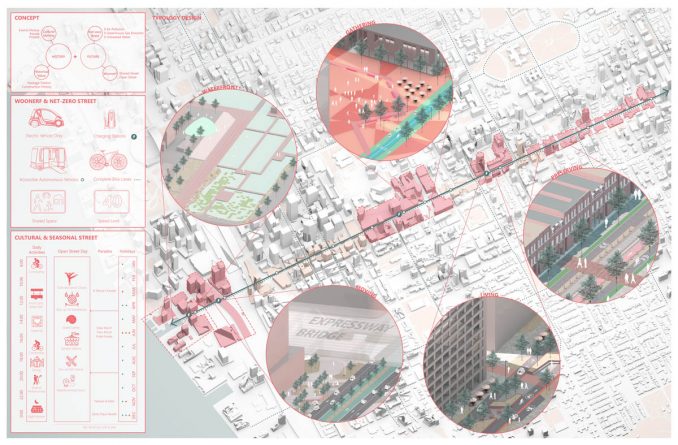
Part of the street is equally shared by pedestrians, cyclists, and vehicles. And the rest parts have flexible street furniture that can change the division of car lanes, bike lanes and sidewalks during off-peak hours, leaving more space for pedestrians. Only electric vehicles are allowed on this street. Charging stations and accessible autonomous buses operate along the street. Green infrastructure like trees, bio-retention swales, green walls etc. is designed to offset the emissions. The street paving design reproduces the historical paving pattern from the 1800s to the present. During festivals, the street becomes an open street, which only allows pedestrians and cyclists to enter. The whole street performs as a large plaza, providing space for all the Torontonians to celebrate their culture.
In the end, the goal of the project is to transform Yonge Street into a pedestrian-friendly net-zero emission street while maintaining its historical value and cultural identity.
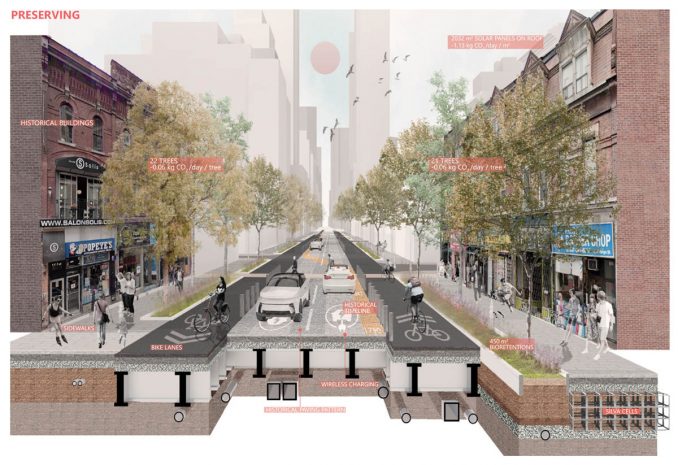
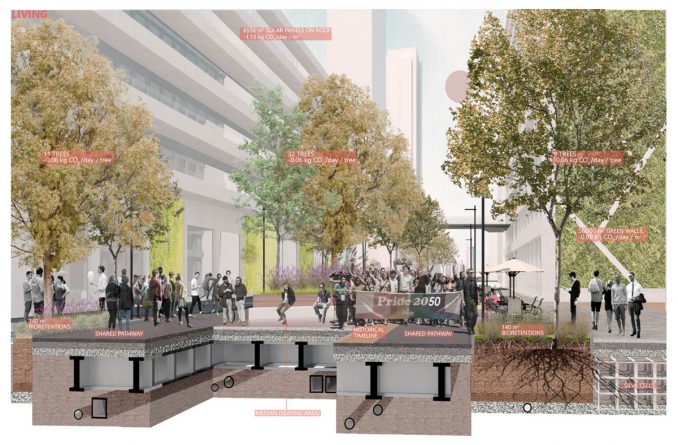
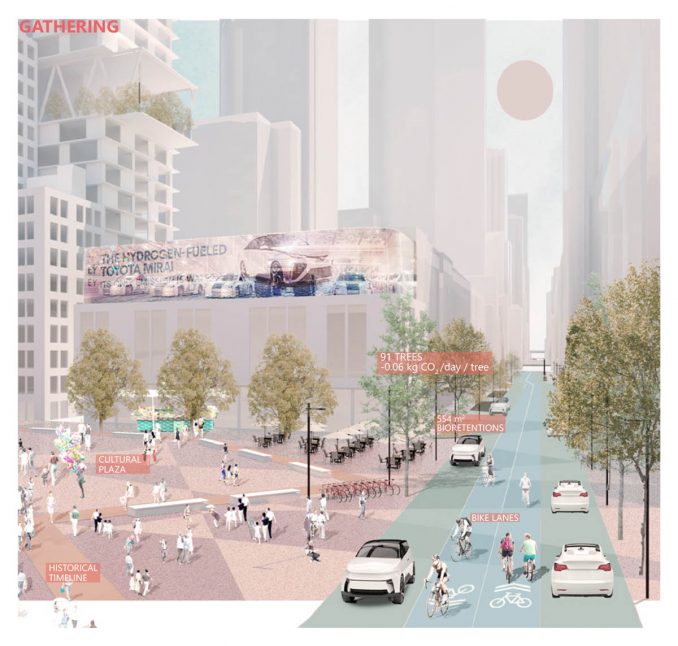
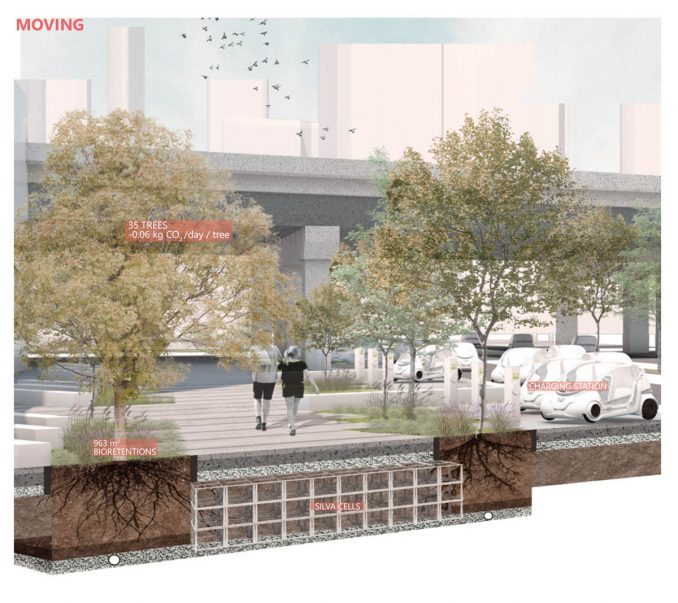
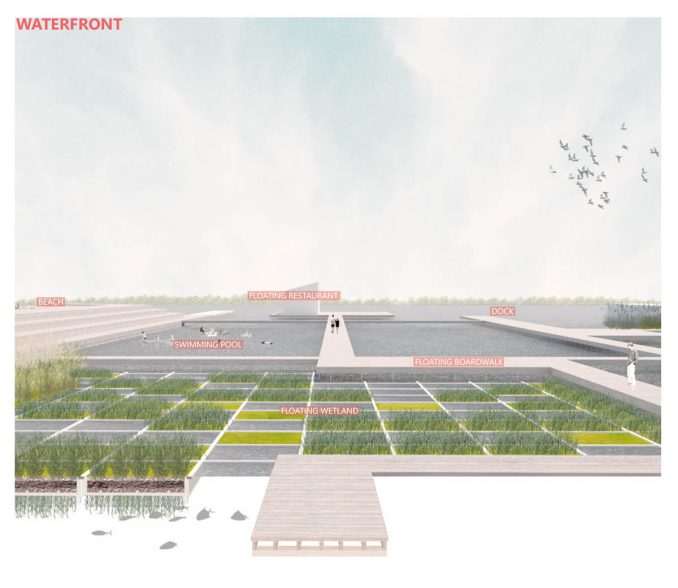
History in the Future: Reimagine Downtown Streets in 2050
Student Name: Xueni Hu
School: University of Toronto
Advisor: Peter North
