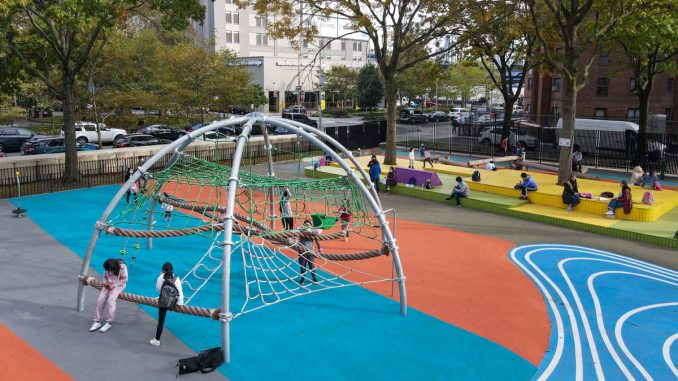
When the Tenant Association at Smith Houses received only $384,958 of FEMA funding to repair two campus playgrounds after Superstorm Sandy, they didn’t back down from their dream of an updated, multigenerational play space for their community. Instead, they organized. Strong resident voices led the way in coordinating city and state agencies. By raising an additional $500K from state agency DASNY and reclaiming historical amenity space from New York City Housing Authority (NYCHA) sanitation, an ambitious adventure in bringing together two separate contractors, funded by two different government agencies—all under the direction of one landscape architect—resulted in a larger, brighter, natural play space that ushers in a new generation of NYCHA playgrounds.
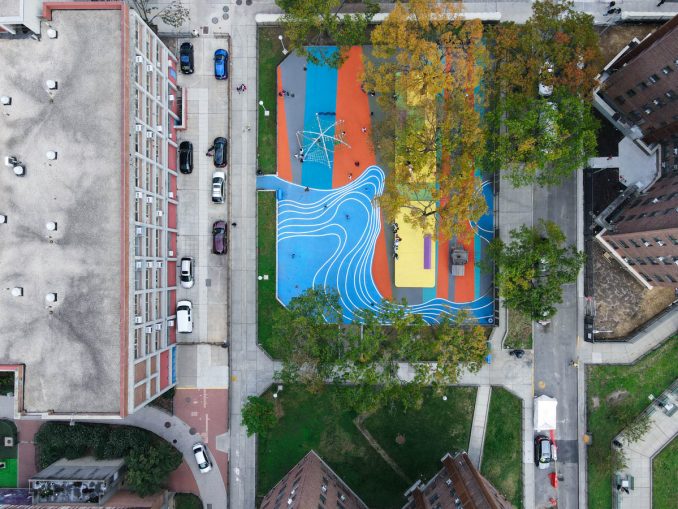
Special Factors: Smith Houses Playground demonstrates what is possible when residents are at the center of design. Community-inspired through a participatory process, this intergenerational play space meets the needs of a wider range of ages and interests. Smith inspires play through its balance of natural materials and bold colors. Bright, central platforms and spinning play features encourage storytelling, problem-solving, and creative movement into adolescents. Families socialize and friends are made thanks to the fresh energy from this unique space.
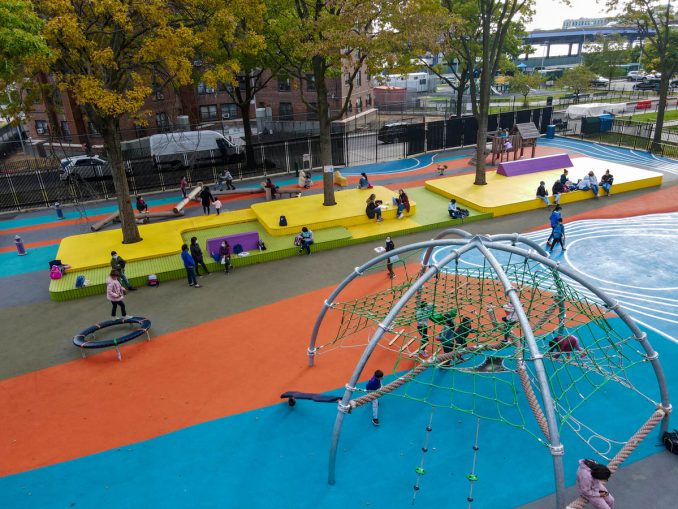
Community Impact: Success is a neighborhood space transformed through trust and partnership. At Smith Houses the residents have a powerful story of resilience. With a history of being over promised and under delivered they were prepared to advocate for their needs and have their visions realized. Their unique understanding of site vulnerabilities, community needs, and local politics were paramount in delivering this progressive project that stands as a symbol of empowerment and change within the NYCHA resident community.
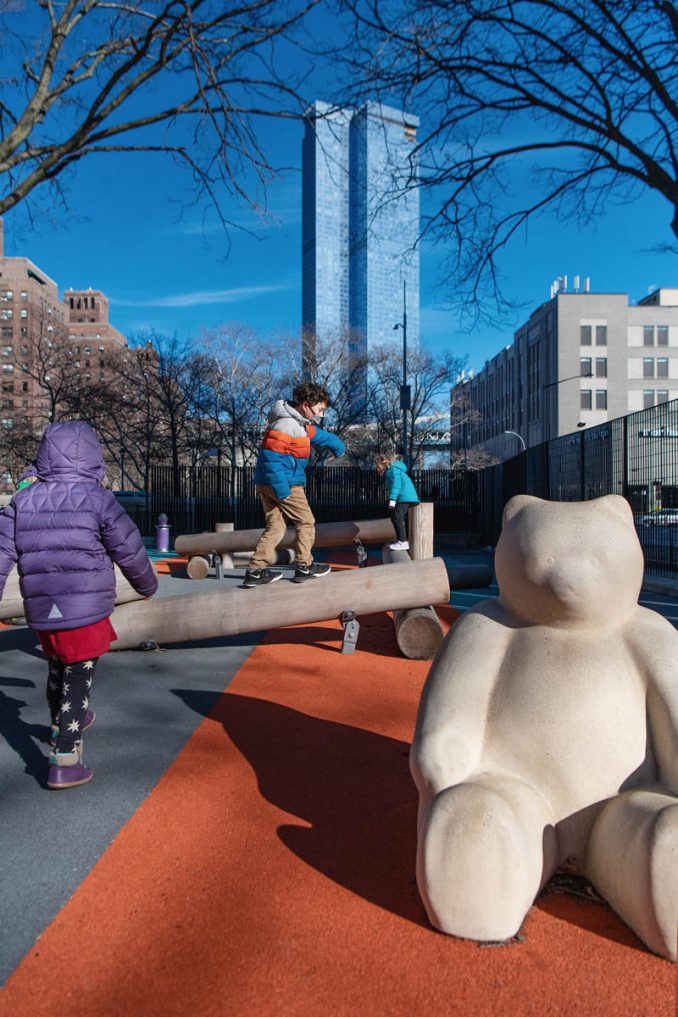
Community Engagement Process: Working with NYCHA we created an engagement toolkit including diverse meeting formats and outreach activities to be used with stakeholders with varying needs and interests. We started with soft engagement, meeting residents where they were and followed up with large and small group gatherings to engage in-depth with priority stakeholders such as the youth, their caretakers, and seniors.
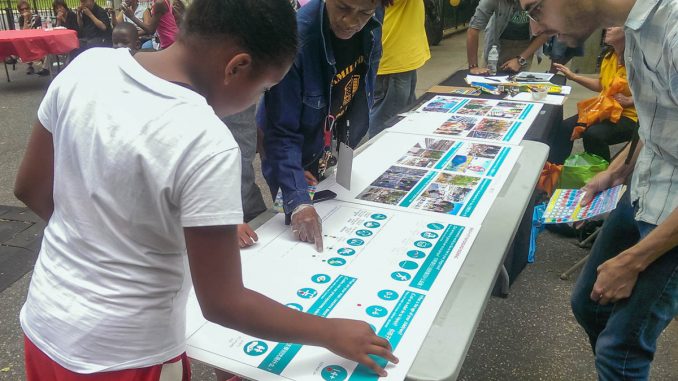
1. Community Meetings Outcomes: A transparent group discussion on project timeline and funding where residents and community stakeholders identify tangible goals. Goals: reclaim lost park space, consolidate funding to one playground, incorporate natural materials, color and parity to destination play spaces.
2. The case for increased funding: The roadmap for this vision required overstepping the boundaries and budgets of project SOW. Phased plans that demonstrate how a sensory rich, inclusive play space could be achieved were generated. Phase one with current funding, and phase two with additional funds to be raised. Resident stakeholders brought the right funding sources to the table and one project was born into two. The combined efforts of NYCHA residents, State and City authorities, local stakeholders, and one landscape architecture firm resulted in seamless execution and the accomplishment of a triumphant goal. Smith Houses’ Playground is more than a beautiful place for families to gather. It is a roadmap for the future of design.
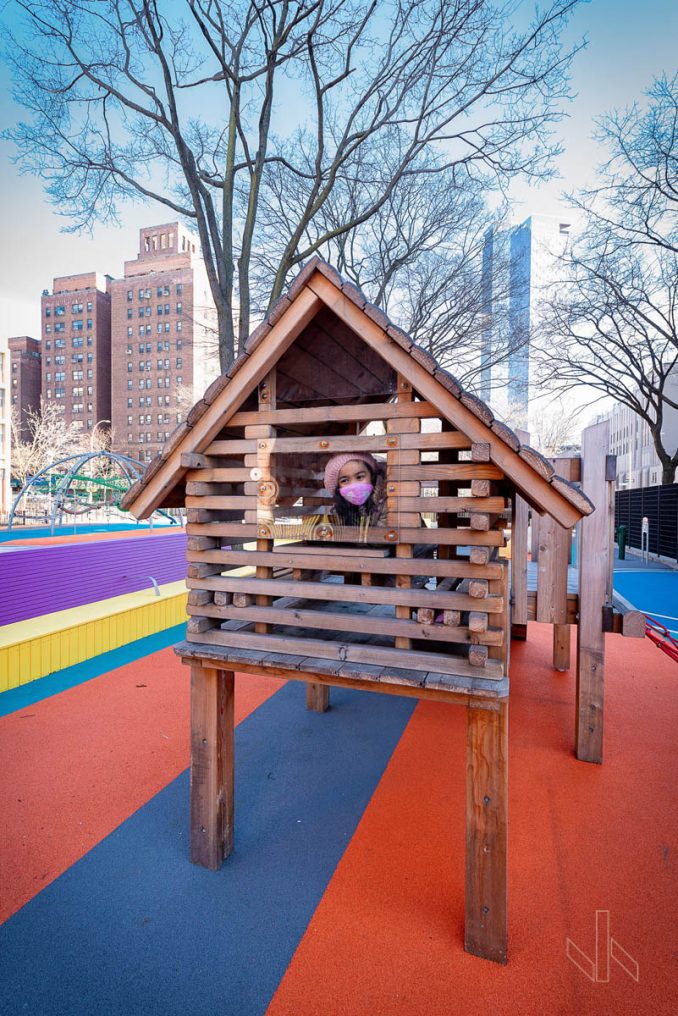
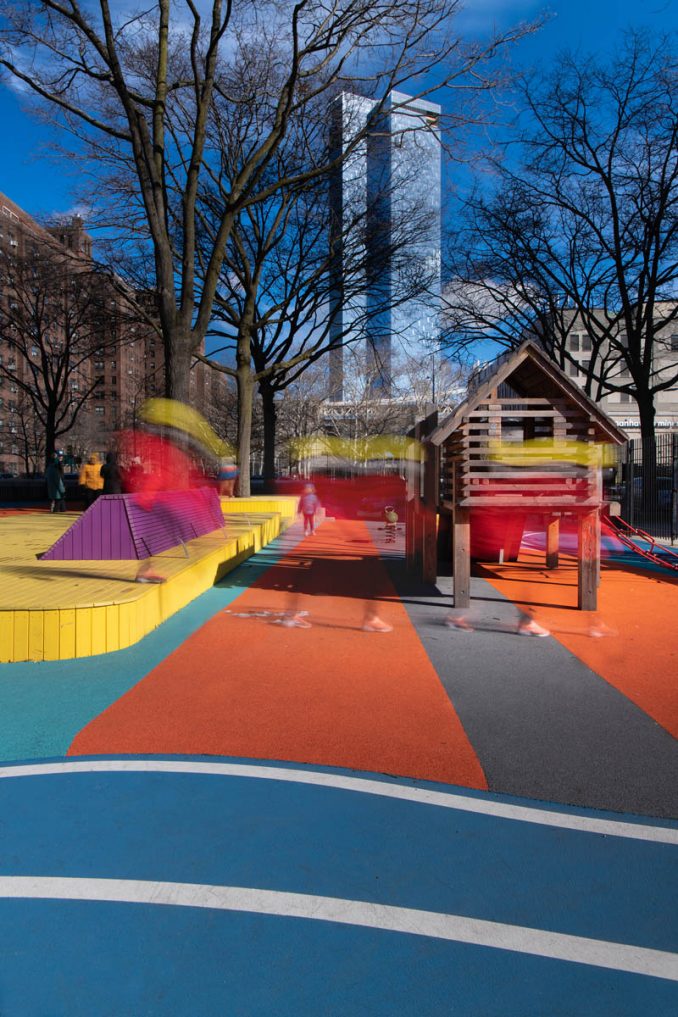
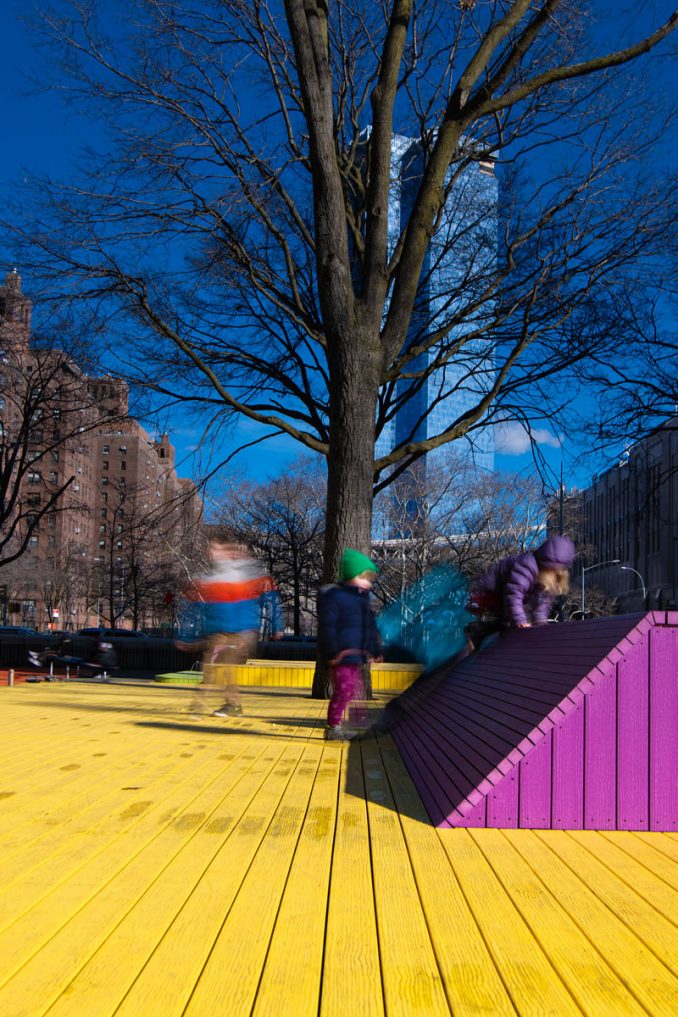
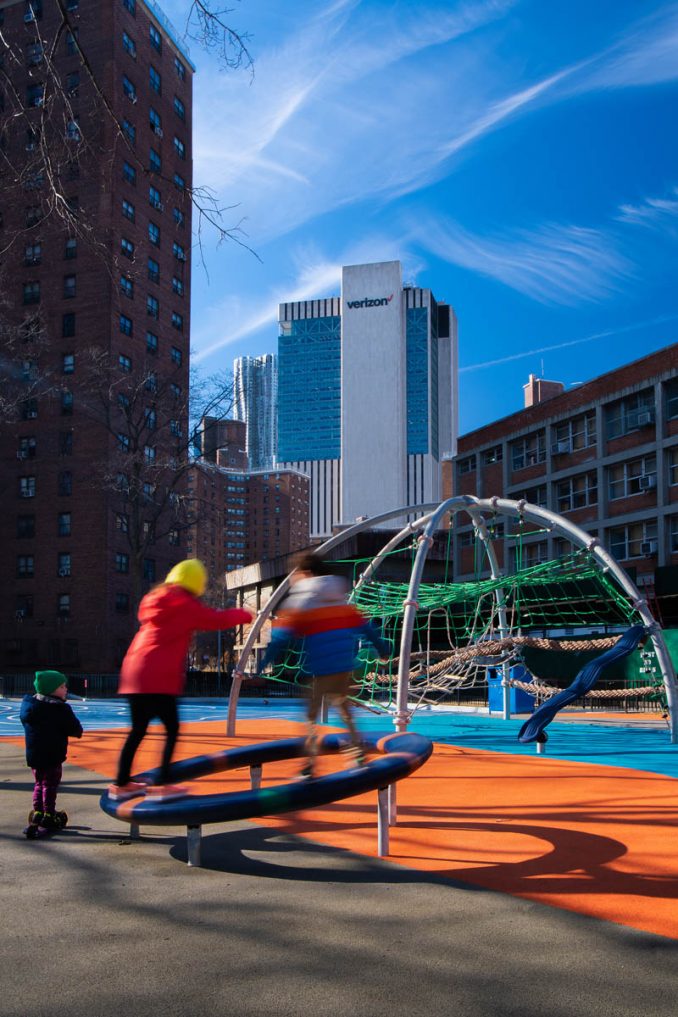
Smith Houses Playground | New York, USA | Grain Collective
Landscape Architect: Grain Collective
Client: New York City Housing Authority, Sandy Recovery and Resilience Program
Image Credits: Grain Collective
Photographers: Runit Chhaya, Kate Belski, Viraj Hankare, Ignacio Ayestaran
