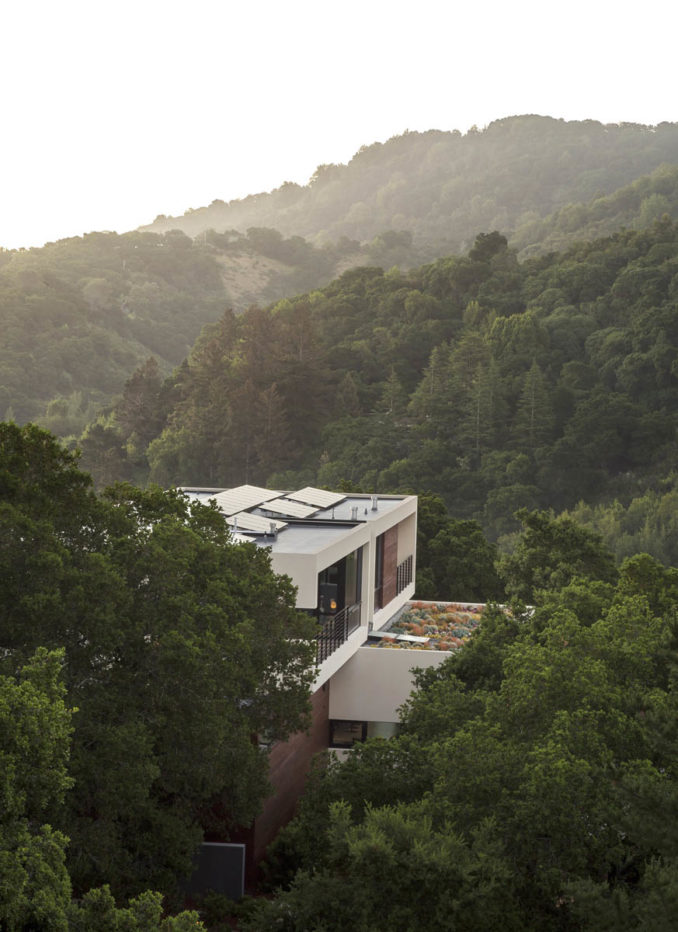
Slot House brings bold minimalism to the rolling landscape of Los Altos Hills, a semi-rural suburban enclave in California’s Bay Area. The integrated design of the architecture and landscape were shaped by the client’s appreciation for modern design and keen attention to its oak woodlands context. A minimalist landscape palette complements the strong lines of the house while linking it to the surrounding forested hills.
The built environment takes advantage of the sloping site with the sunken arrivals court, a multi-level house, and a thoughtfully considered scheme of terracing, pathways, retaining walls, gardens, and destination experiences. From the auto court, visitors are drawn down a floating staircase to an arrivals courtyard by the sound of water cascading through a three-tier fountain lined with a monochromatic porcelain tile and accented by dark metal spill weirs. The fountain anchors the courtyard seating area, provides a focal point for an office whose extensive glazing overlooks the courtyard, and redirects visitors past three oversized planters to the front door.
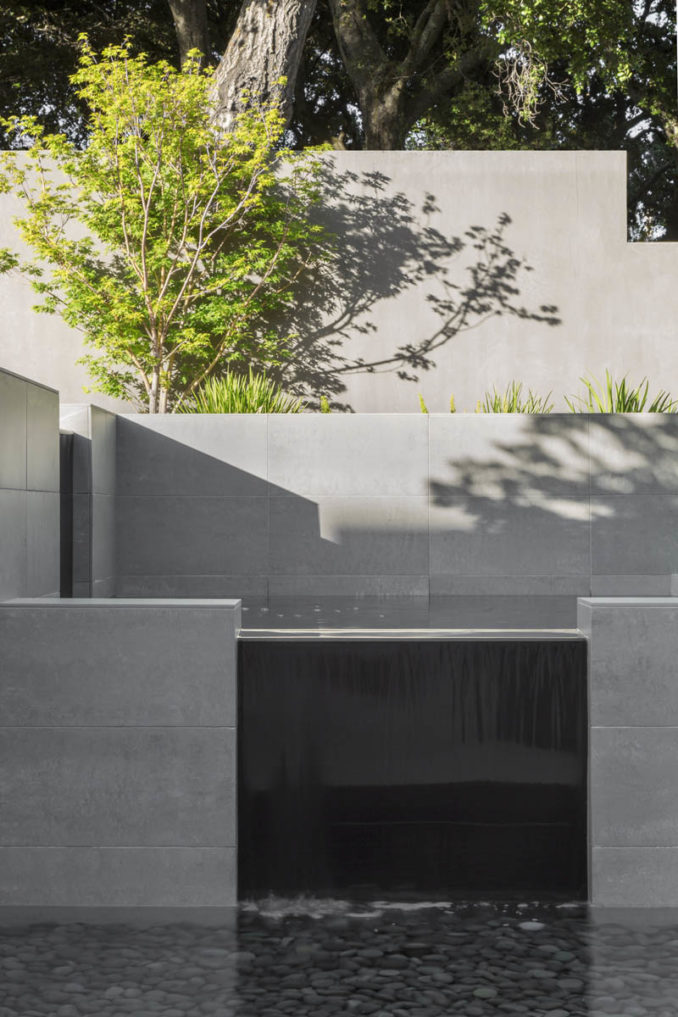
From within the house, interior views of lower woodlands and distant vistas were carefully considered, with landscape elements kept low so as not to obstruct the eye. On the upper level, a green roof of low-growing succulents and cacti creates a colorful ground plane from bedrooms and a seating area. On the lower level, the great room offers sweeping, unobstructed views of the Foothills Open Space Preserve.
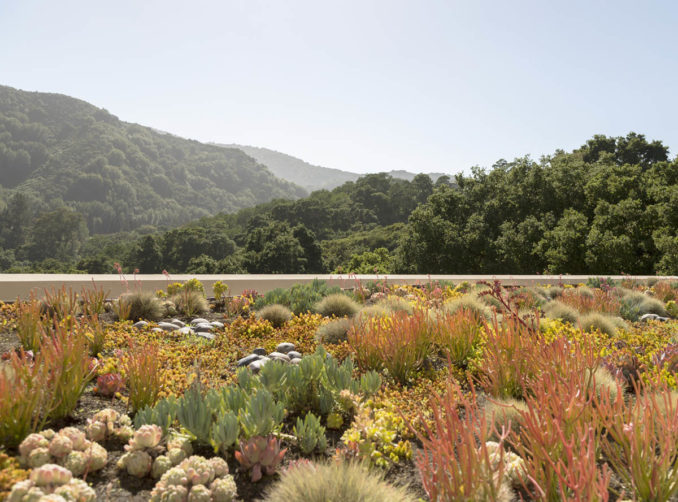
In a natural extension of the interior living space, the east terrace, with its dining table and simple outdoor kitchen, creates an intimate, protected space tucked away from the wind. A low red fountain projecting out from the house offers the soothing musicality of trickling water to the dining area. The rich color of the fountain’s plaster, inspired by the Golden Gate Bridge, ties the modern architecture to the palette of the native and drought-tolerant garden.
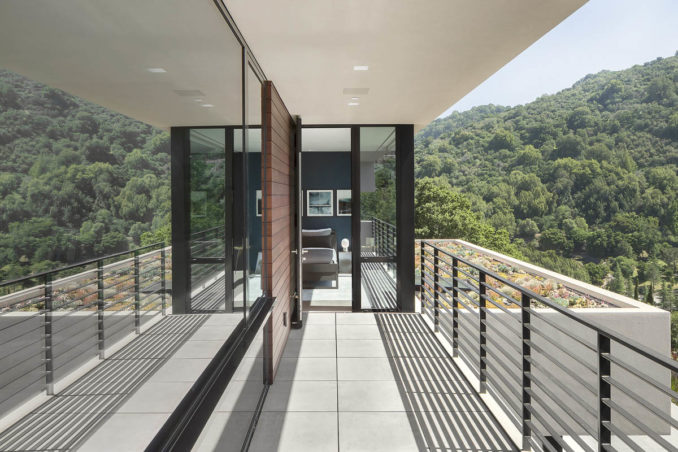
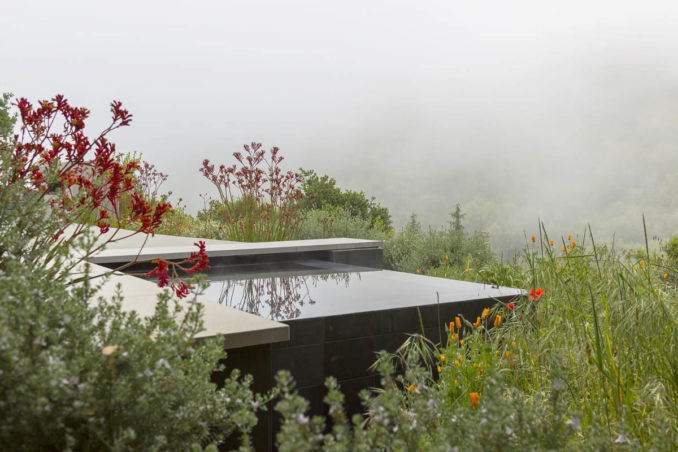
A continuity of experience is provided throughout the design, both in materials and by repeating plant selections: a range of greens, from gray green to chartreuse, in different textures, and accents of red in poppies, red Kangaroo paws, and coffee berry. From the arrivals courtyard, the porcelain tile extends into the home, through the living room, and out onto broad terraces. Stepped down another floating staircase from the living room terrace, an entertainment patio features a low fire wall tucked into one corner just within the interior view; on the opposite corner, a sunken infinity-edge spa is located just out of view for privacy.
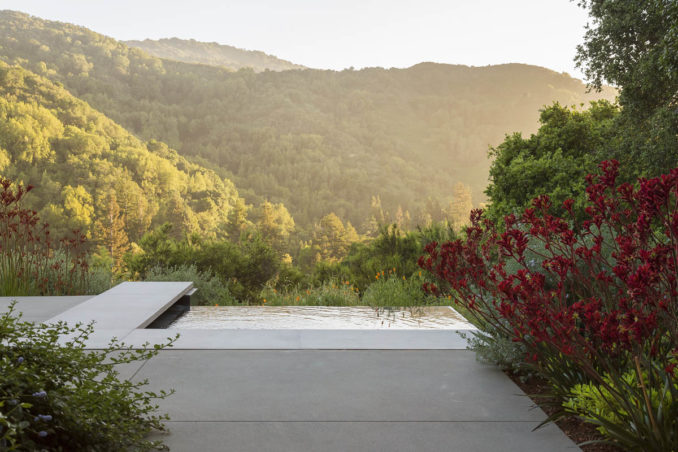
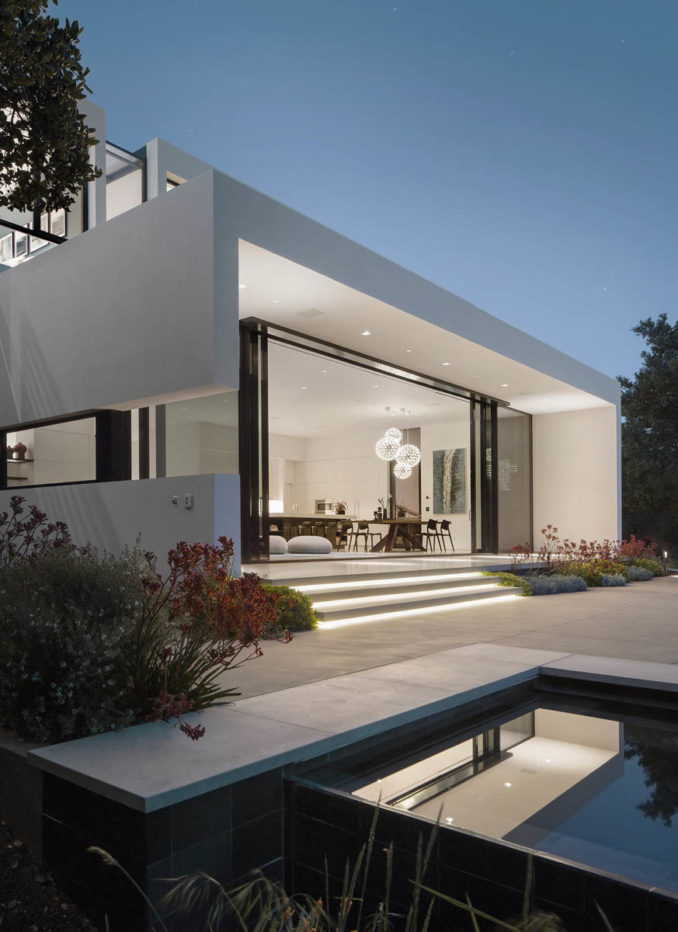
With its vanishing edge, dark tile, and plaster, the surface of the spa mirrors the sky, highlighting the indigenous nature of the site. As one travels the paths to the remote bench overlook on the east end of the property and the woodland seating area on its western edge, the plantings become increasingly native. There, through selections such as oaks, grasses and artemisia, the landscape design continues to blur the line between the bold form of the house and its surroundings, in deference to its natural landscape.
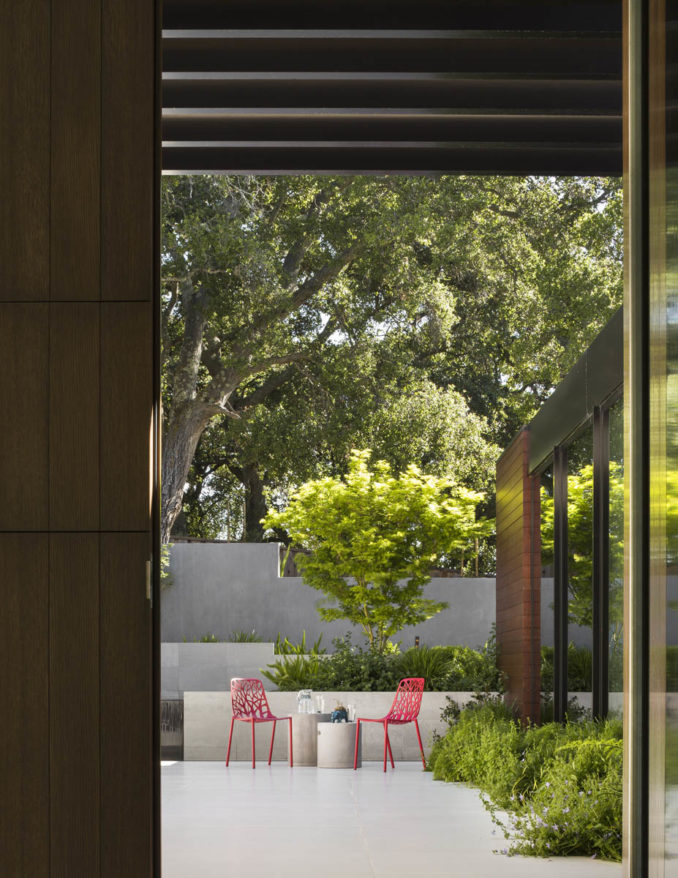
Slot House
LANDSCAPE ARCHITECTURE: Arterra Landscape Architects
ARCHITECT: Feldman Architecture
LANDSCAPE CONTRACTOR: Douglas Landscape
Image Credits
PHOTOGRAPHER: Adam Rouse
