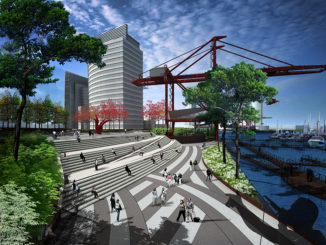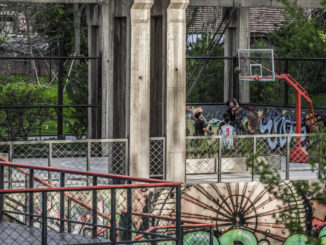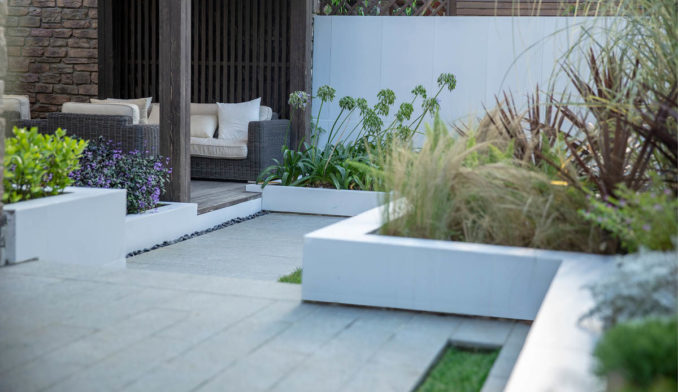
The owner is a tasteful young couple with their little daughter. The owner requires that in the private garden, there should be a wild and natural scene which they enjoy and the rational design expression which should also be taken into account.
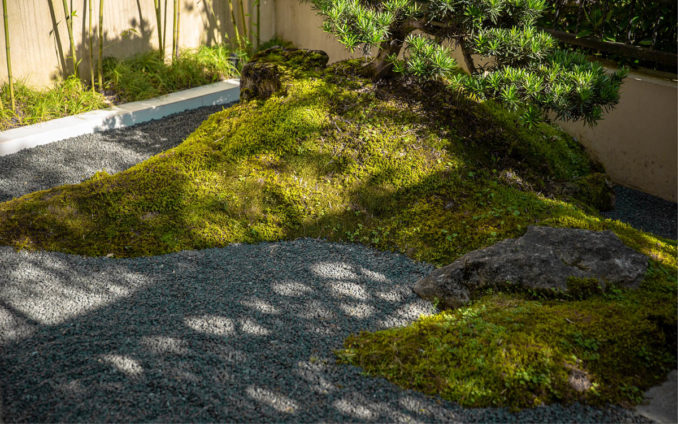
The front yard is a sandstone garden, and serves as the main functional space for returning home, welcoming and passing through. It uses a minimalist design to create a quiet and comfortable courtyard space. The center is composed of sandstone, moss, stone rock and loose pine to form a small Zen space. The boundary plant is surrounded by evergreen bamboo and ophiopogonis to get a clean and tidy plant background.
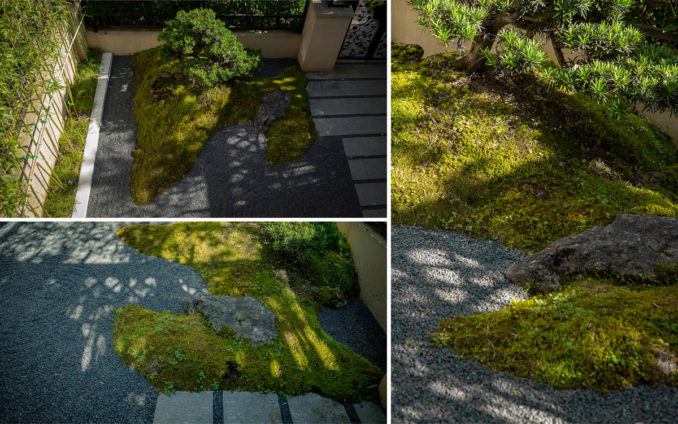
The backyard becomes an extension of indoors.We conceived the new space by restricting and expanding the volume, increasing the steps to form a sinking space, enriching the spatial level, and forming a spatial pattern of active and inactive (atmosphere). On the basis of the outer boundary of the building, the designer removed the original wrought iron fence, strengthened the private attributes of the courtyard with a white fence and a staggered enclosure, and created a clean and pure border background.In terms of space division, the multifunctional activity lawn provides a variety of parent-child activity venues. Under the simple and modern gazebo, the water feature wall is inlaid with a fireplace, and the water drops into the pool and then recirculate. The peaceful atmosphere is suitable for reading and drinking tea and talking with guests.

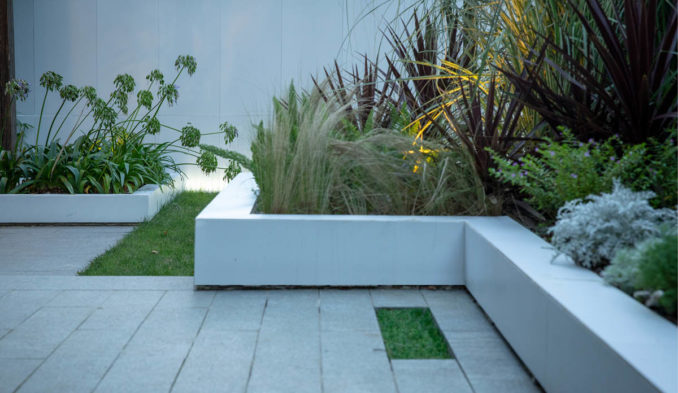
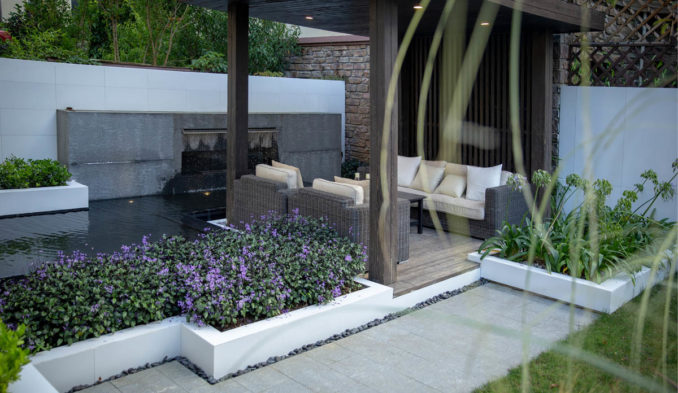
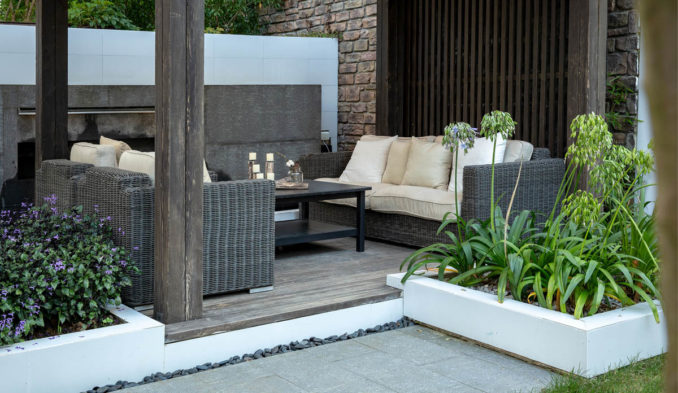
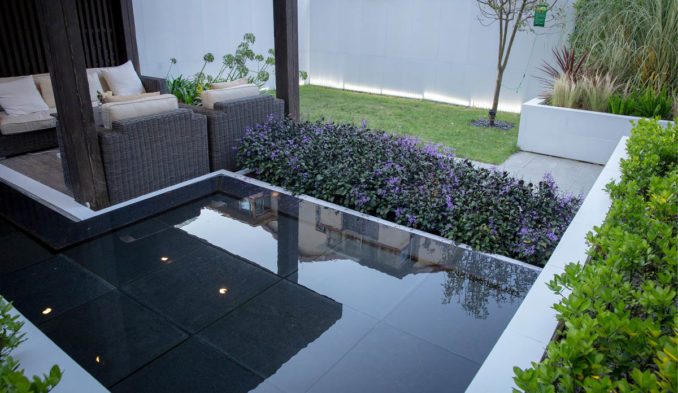
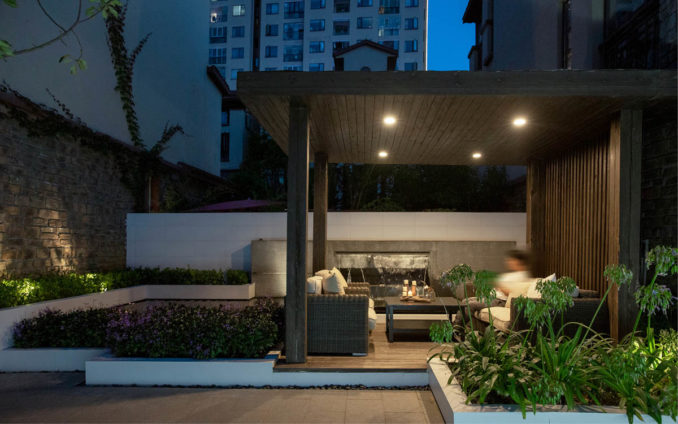
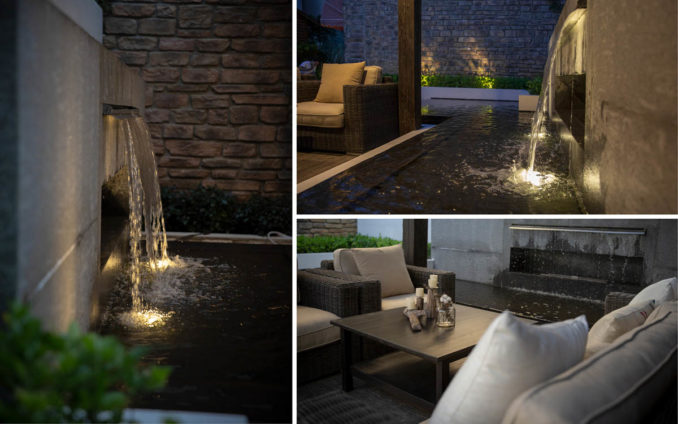
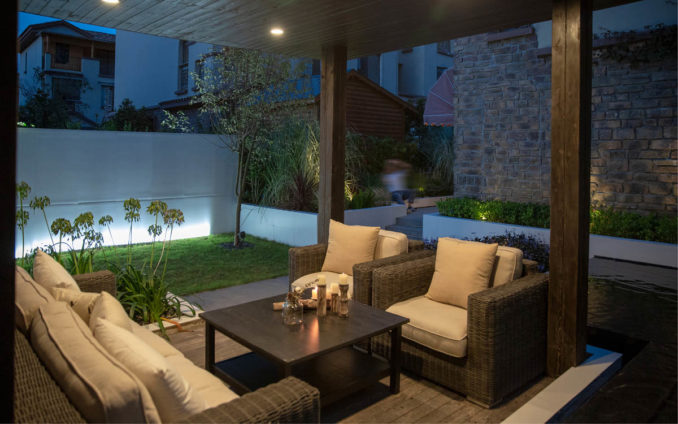
In terms of landscape expression, a lot of low flowers and ornamental grass are used in gardening methods that are non-urbanized and close to nature. The design impact produced by wild and ornamental grass flowers and concise line flower ponds is chic and full of personality expression. The courtyard is not only a space for resting but also an art space that is close to nature, communicates and displays the owner’s aesthetic taste.
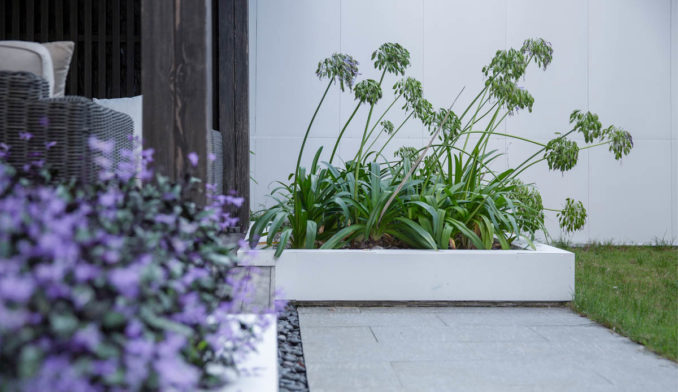
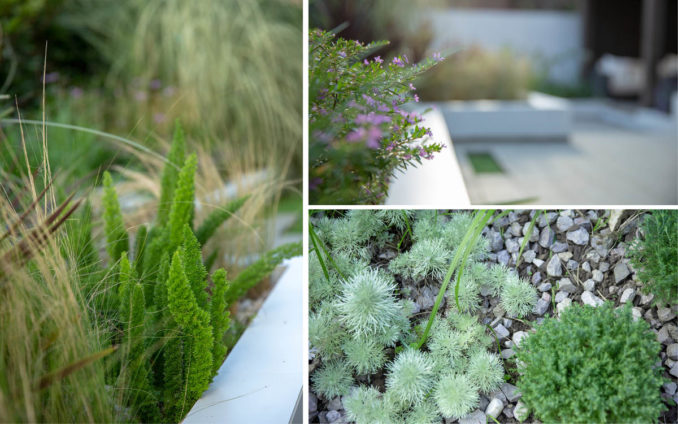
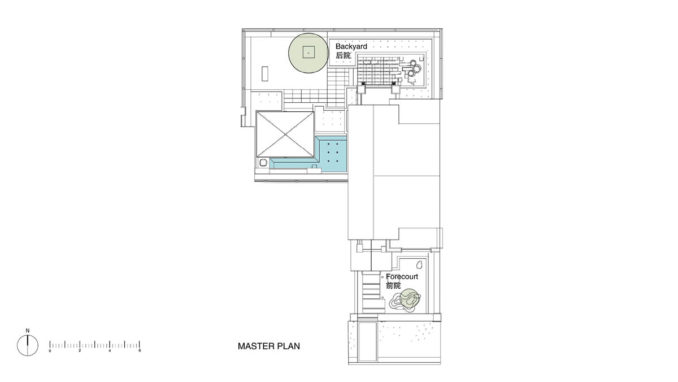
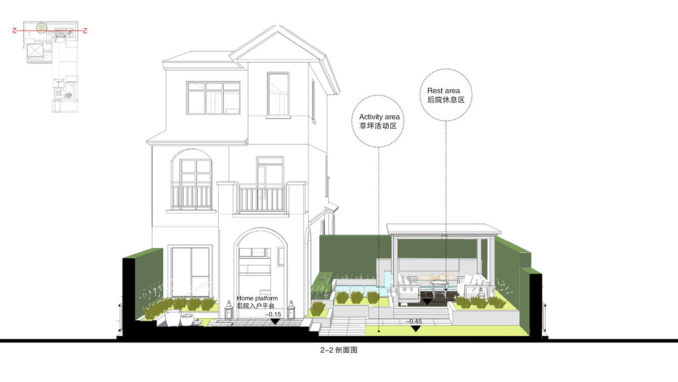
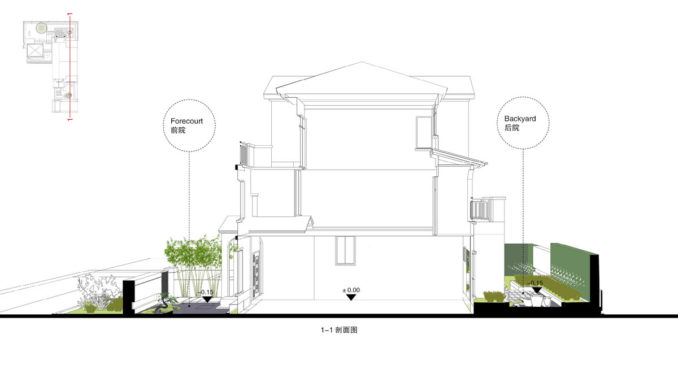
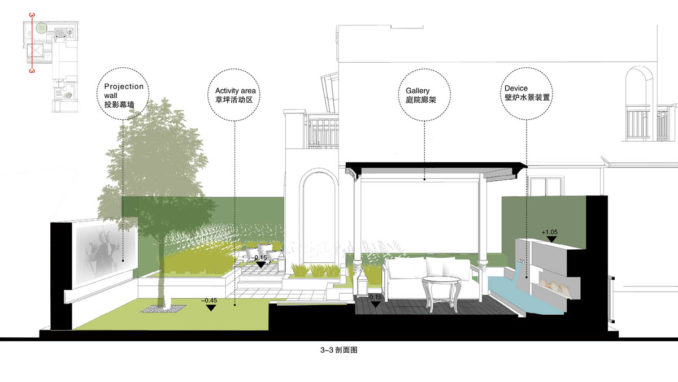
Private garden – Anshun, Guizhou, China
Landscape Architecture Firm: MindStudio 迈德景观
Completion Year:2019
Project Area:130㎡
Project location: Anshun, Guizhou province, China
Main designers: Jun Jiang, Xiue Yang, Nanfei You
Designer team: Fengmeng Yang , Ya Yang, Yu Wang, Hanhan Tian,Tinghuan Deng, Xin Liu, Cong Li
Photo credits: MindStudio 迈德景观

