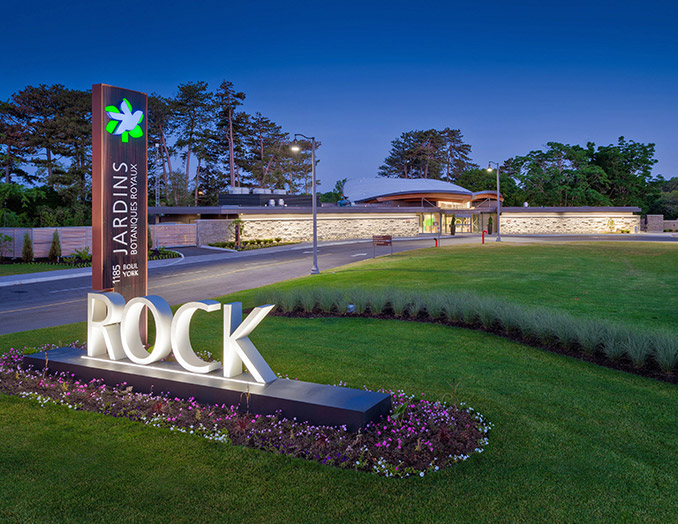
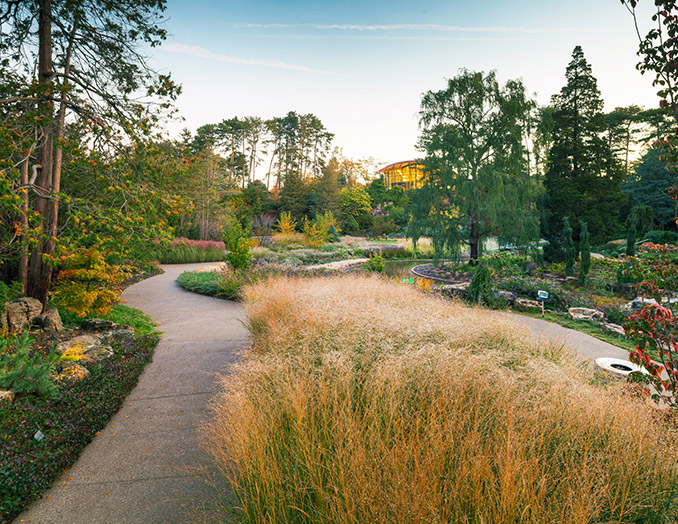
The signature garden of the Royal Botanical Gardens (RBG) located in Burlington, Ontario, Canada, is the David Braley and Nancy Gordon Rock Garden which has now undergone a transformative rejuvenation to expand its footprint and holdings, all the while taking the visitor’s experience into the twenty-first century. Although once a former gravel pit, the Rock Garden was originally the centerpiece of an ambitious Depression-era project led by its founder, Thomas Baker McQuesten, to establish it as the gateway to the cities of Hamilton and Burlington in southern Ontario. He sought to beautify what would eventually become the Rock Garden and the Sunken Garden of McMaster University in Hamilton, and subsequently the Cootes Paradise Marsh, all three now within the holdings of the RBG. Eighty years later, Janet Rosenberg & Studio (JRS) was commissioned to undertake a Master Plan to achieve this transformation of the beloved Rock Garden, already one of the most popular and largest botanical gardens in North America.
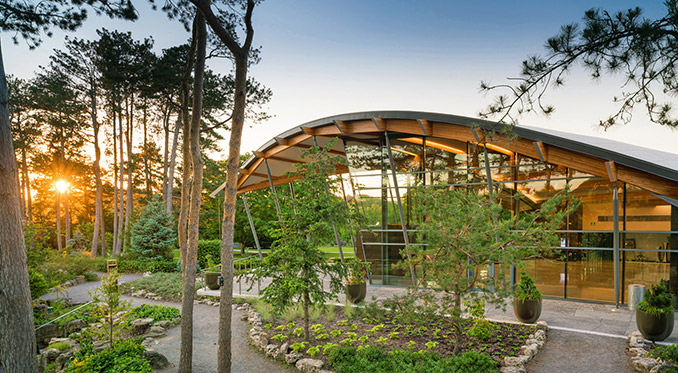
The goal through the master plan and its implementation was to increase the Rock Garden’s public visibility, presence, and functionality. The goals of the master plan included improving accessibility and circulation to all areas for all guests, providing a venue to host events all year, and introducing a more sustainable planting plan characterized by environmental benefits that significantly address infrastructure issues. In the process, the garden was expanded into table lands adjacent to the heritage garden within the confines of the former quarry, growing to 20 acres from the original quarry bowl’s 5.5-acre limit. In addition to new parking, the repair and restoration of damaged features, along with the introduction of new ones, as well as the provision of modern lighting and sound systems in conjunction with a new Visitor Centre, were all to be developed within the heritage framework.
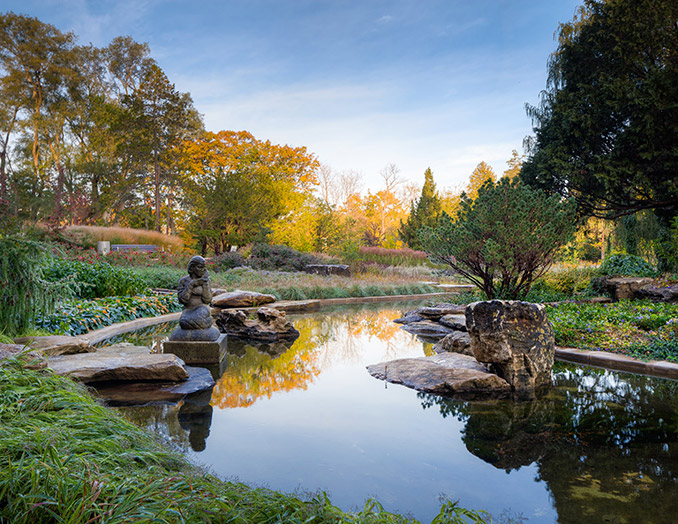
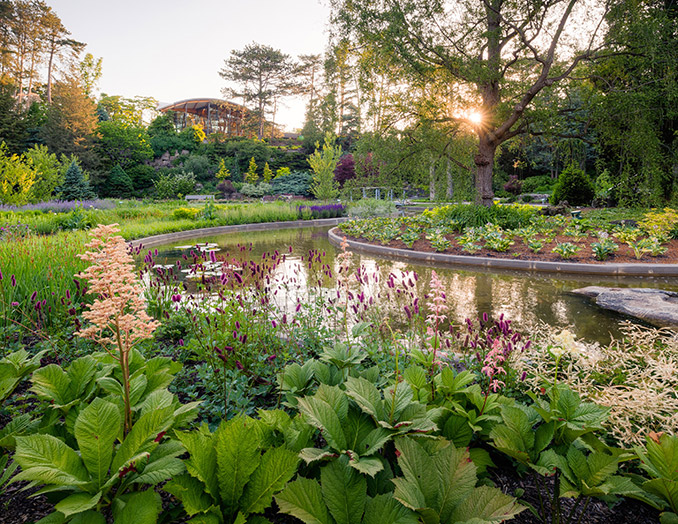
The project began with the commitment from the federal and provincial governments with a shared contribution of $14 million, and grew with the support of 2,000 financial donors in the community to a total of $20 million, increasing not only the size of the funding, but also the scope of the amenities. This was a community-wide outpouring of commitment, in the belief that the renovations will nurture many more generations for which it has already inspired a love of nature.
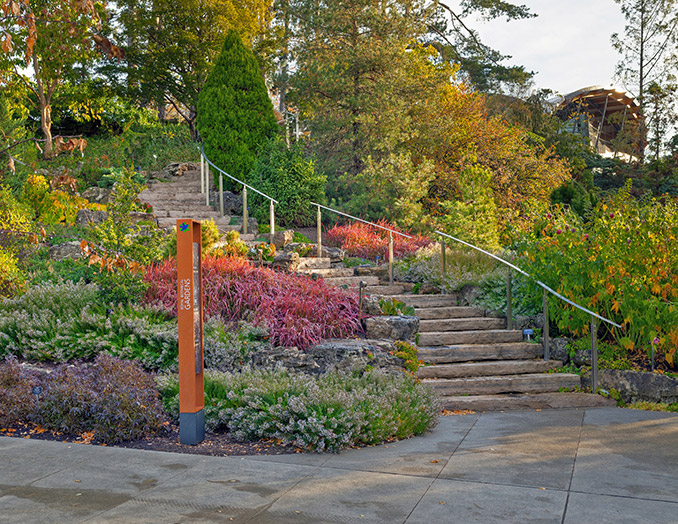
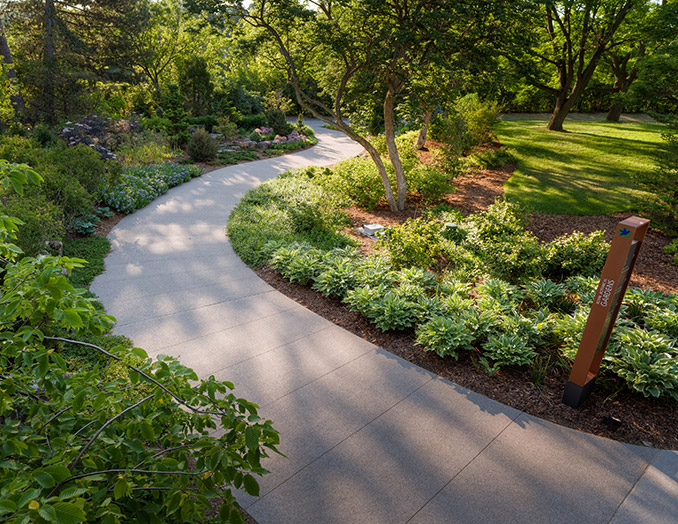
The collaboration with CS&P Architects of Toronto, on the new Visitor Centre, coordinated the landscape design with the building’s program, which includes a restaurant and event spaces. From there, the visitor is free to choose whether to access the gardens, enter the restaurant café, or view the gardens through the floor-to-ceiling windows of the Visitor Centre. A welcome new and expanded scope came about through the promotion of the project, and particularly the generosity of the Weston family, for an entry courtyard to overlook the new garden areas as well as the heritage Rock Garden, and ultimately serve as a flexible event space for weddings, cocktail gatherings, private parties, conferences, and the like. As an essay on the quarry, this new Dalglish Family Courtyard features large flagstone slabs in a courtyard fully enclosed by seven-foot high stone walls planted with alpine/rockery plants, as well as a calming water fountain composed of 16 spigots that empty into a large basin.

The new Rock Garden offers the visitor a fresh, vibrant, updated, and uniquely Canadian horticultural collection in the unique and spectacular setting of the former quarry. The descent into the bowl of the former quarry is guided by a contemporary signage and wayfinding system that also provides entry points that are barrier-free in the visitor experience. A dramatic new watercourse through the garden starts with a waterfall pouring down a rock face. In this transition from the elevated table lands, water and visitor circulation each complement the other in the reading of the site. The forested rock walls of the former quarry provide a dramatic three-dimensional backdrop which reinforces the sensory experiences of the sublime in this very earthly garden. The water then flows under an arched bridge and meanders in a man-made channel throughout the garden. As with the placement, range, and scope of the plantings, the presence of the waterfalls and water features is integrated with new technologies available in lighting and sound. These are the benefits of our consultation with the expert water feature designer Dan Euser and his eponymous company Dan Euser Waterarchitecture (DEW). The pool basins are made of shotcrete, with stone coping, porcelain tile cladding, and decorative black pebble bottom. The design of the arched bridge consists of a salvaged stone slab, with new hardwood handrails and stainless steel cables, tensions, and posts.
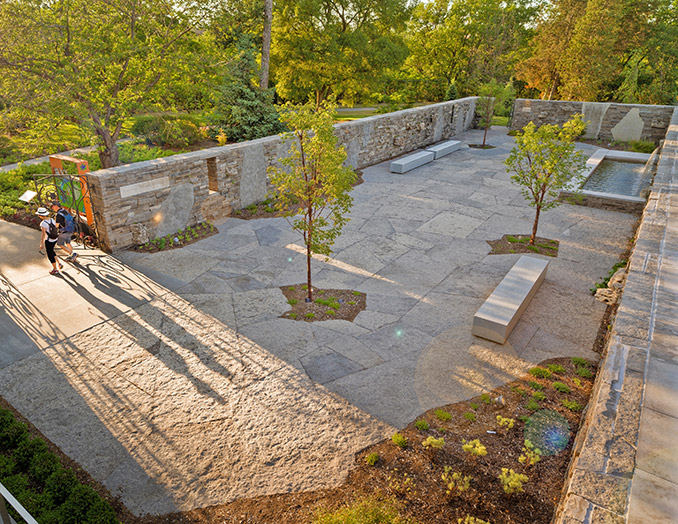
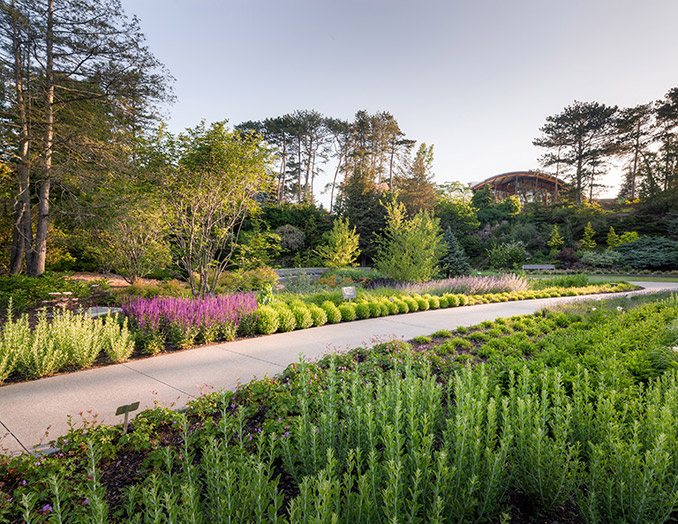
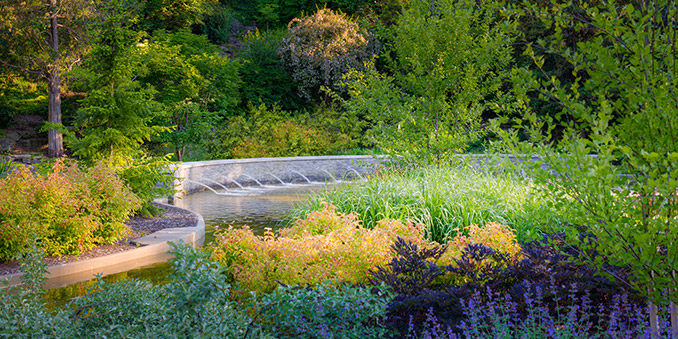
The changes amplify the appreciation of the collection and experience for the visitor, whatever the season or weather. The new garden respects the iconic heritage’s look and feel, while celebrating the beginning of a new era. The repair and restoration of damaged features on the pathways, as well as the introduction of new ones, have broadened the understanding of the collection by the public by increasing its exposure and access to the plants. In order to assist the RBG staff in the future with cataloguing the plant collections, JRS also prepared detailed planting records to contribute to this public outreach.
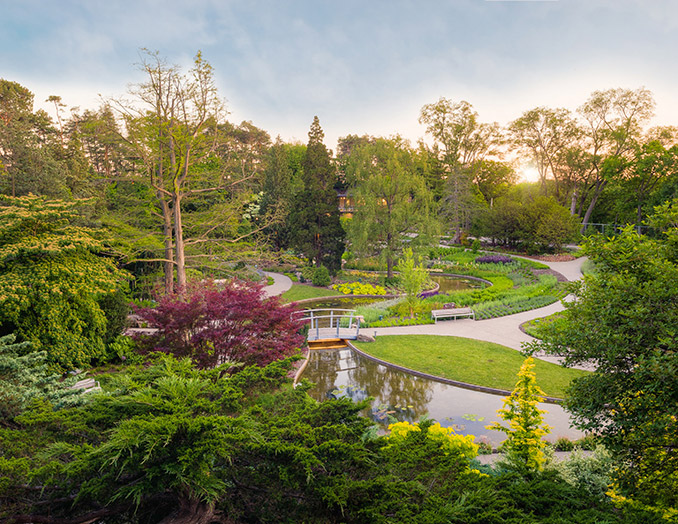
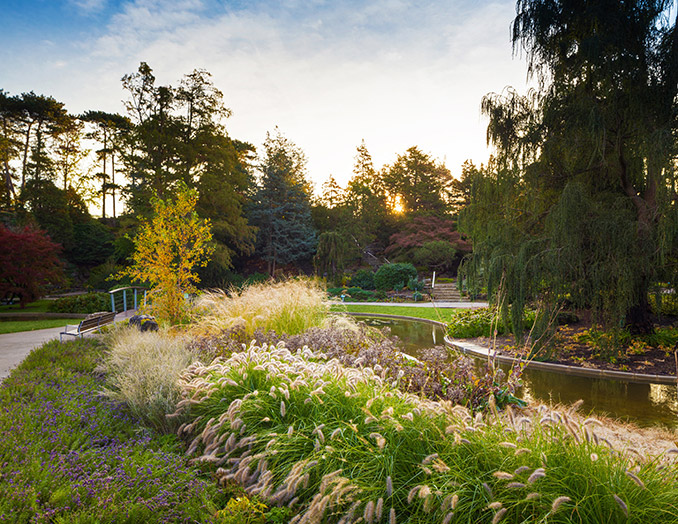
The new plants and species that have been added rely on flower, foliage, fall color and fruit to add layered seasonal interest. The strategy reduces the historic reliance on planting annuals to achieve bursts of colour. The new horticulture design reflects a forward looking approach, one that embraces sustainable trends in Canadian garden design, management, and best practices, all within the unique heritage framework. The project officially opened to the public in the spring of 2016, less than three years from the launch date in August 2013, with substantial completion having been reached in October 2015.
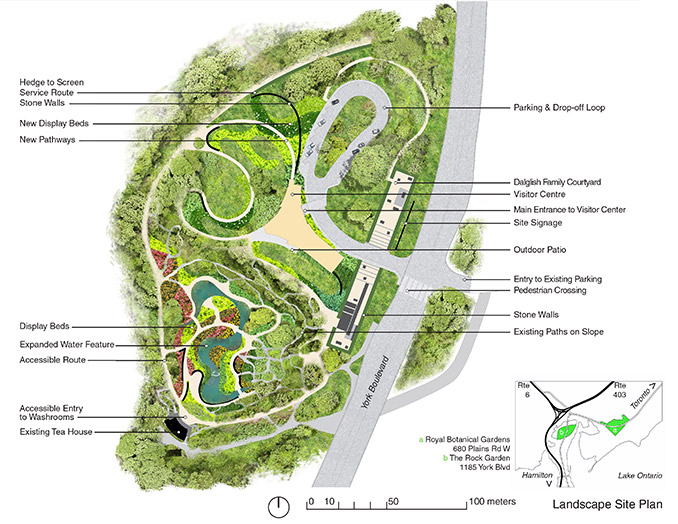
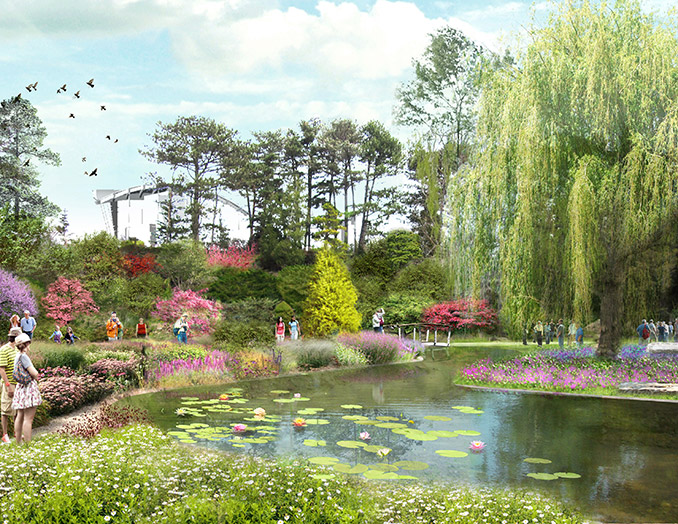
The David Braley and Nancy Gordon Rock Garden at the Royal Botanical Gardens
Location | Hamilton, Ontario, Canada
Credits |
Janet Rosenberg & Studio Inc. – Landscape Architecture
Dan Euser Waterarchitecture [DEW] – Water Feature Consultant
CS&P Architects Inc. – Architects of the new Visitor Centre & Project Lead, with Peter Ortved (CS&P Architects) as contact for the Consultant Team
Halsall Associates – Structural Engineers
Smith + Andersen – Mechanical Engineers
MTE Consultants – Civil Engineers
Hammerschlag + Joffe Inc. – Electrical Engineers
Contractors |
Ira McDonald Construction Ltd. (Construction Manager)
Aldershot Landscape Construction – Landscape Contractors
Photography |
Jeff McNeill Photography
