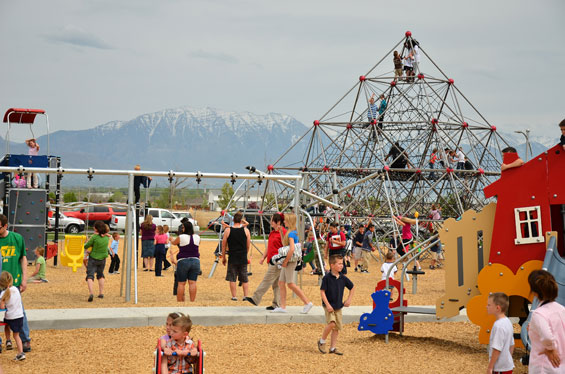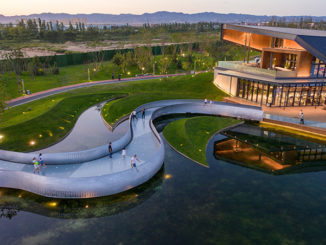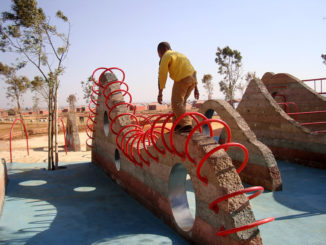When the City of Saratoga Springs, Utah, planned to build a new park, they knew they wanted it to be more than just a collection of fields and swing sets—they wanted to create a “destination.” The newly-opened Neptune Park is just that. The park is a community gathering place and includes a playground, soccer field, two large pavilions, a restroom and maintenance building, a civic courtyard, a basketball court, pedestrian lighting, parking, and an event stage. Among the park’s many beautiful amenities is the innovative playground featuring the park’s namesake, a 30-foot tall climbing structure called the Neptun XXL—the first of its kind in the Western Hemisphere.
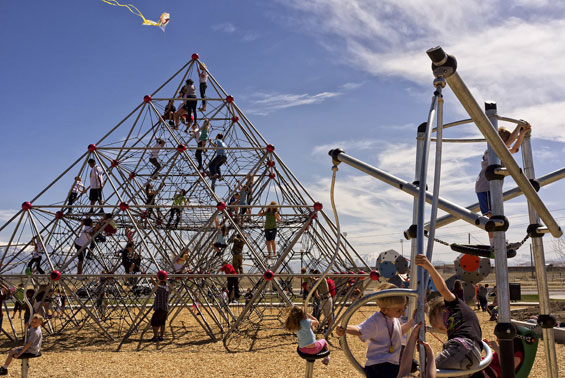
The creation of this community destination came during the development of a new City park. The City Council was under pressure to provide a home for their annual summer celebration, “Saratoga Splash.” They also needed more field space for soccer and other youth recreation activities. The City brought J-U-B ENGINEERS, Inc. on board to assist in developing a place that could not only accommodate both of these program needs, but would also establish a recognized, central gathering spot for the community. J-U-B Landscape Architects Greg Graves, Bronson Tatton, and Jonathan Ruedas worked closely with City officials to develop a plan for the proposed 10-acre site that would pull all of these needs together and make this “the place” in the City to go for recreation and family fun—in other words, a destination.
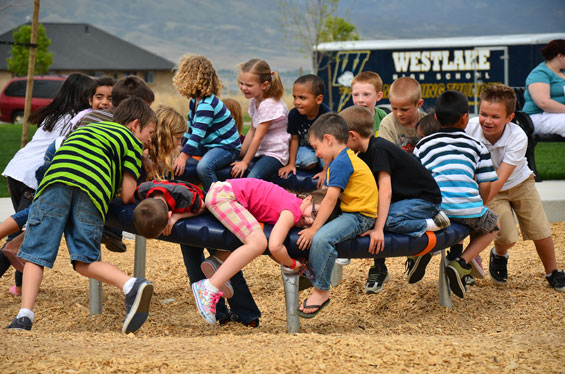
In order to create a destination, the landscape architects knew that they needed something with more drawing power than either the soccer fields or the Splash area, both of which were essentially large, open turf areas. Something else was needed to hold these pieces together, an appropriate element that fit the site and provided the uniqueness and pizazz that constitutes a destination. The landscape architects proposed a large unique playground as this unifying element. The playground, with its sleek, modern look and innovative equipment, appeals to a wide variety of ages with a diverse range of activities, including swinging, sliding, spinning, and climbing.
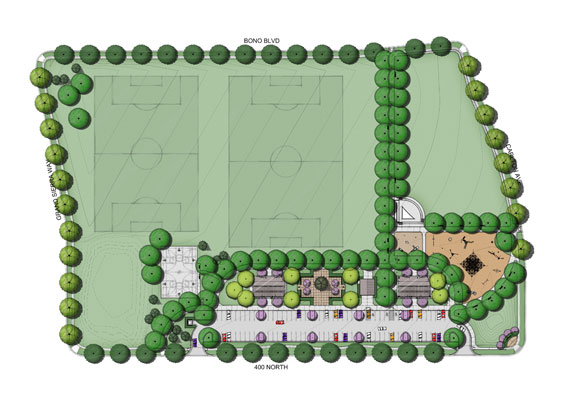
The landscape architects used rendered 3-D graphics to model the proposed playground and park. These graphics allowed City Council members and the public to visualize the new park and how it would look in their community in a way that traditional plan views could not convey. They were so excited that not only was the plan approved, but the project was named Neptune Park on the spot.
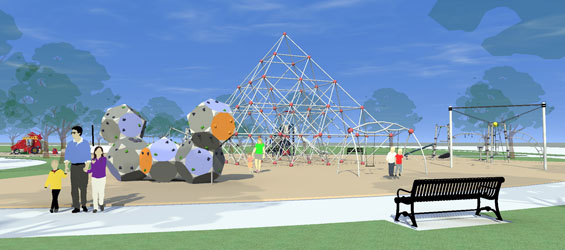
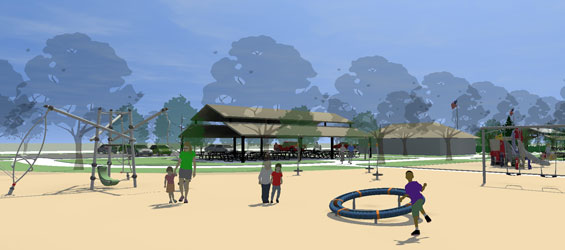
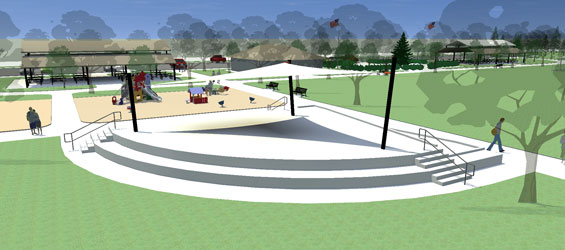
The landscape architects secured additional funding for the basketball court from the Utah Jazz community sharing program. The City was awarded $25,000 to help offset costs for the post-tension concrete court construction. The finished product was outstanding and added an extra touch of class to the park. At the ribbon-cutting ceremony to officially open the park, the Jazz sent player Josh Howard and team mascot The Jazz Bear. It was a huge success, and received major attention in the local press. The landscape architects put together a short video clip that captures some of the enthusiasm of the community at the event.
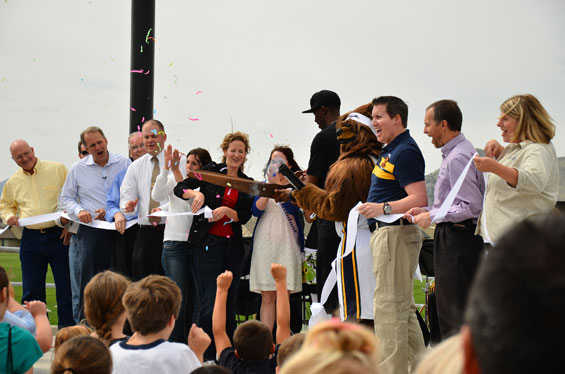
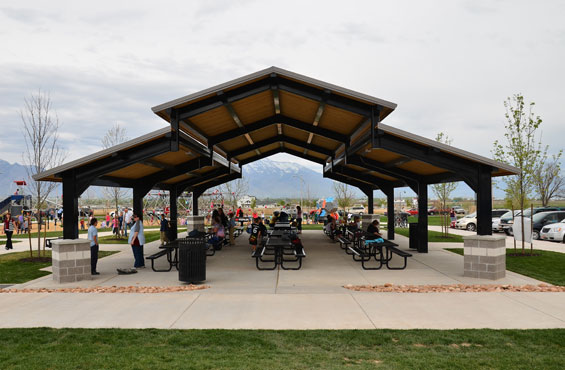
The work performed by the landscape architects included conceptual design and master planning; complete construction documents, consisting of layout and dimensioning plans; grading and drainage plans and details; construction detailing for the stage area, walks, and parking lot; details for the basketball court; playground design, including equipment selection and layout; design and construction details for entry sign; irrigation plans and details; and planting plans and details. Construction observation and contract administration was also provided.

Neptune Park has been a phenomenal success. It has seen constant use since it opened, and visitors from all over the state have come to enjoy the amenities, especially the playground. There have been some unexpected social benefits as well. People from various neighborhoods in the City who had never interacted much with each other have now begun to unite in a real spirit of harmony. More people are talking and playing together than ever before. The original goal of creating a destination within the City has become a reality through the design and construction of Neptune Park.
IMAGE CREDITS: J-U-B ENGINEERS, Inc. and PlaySpace Designs(as noted)
Neptune Park | Saratoga Springs USA | J-U-B Engineers
Design Team
J-U-B ENGINEERS, Inc.
Hegerhorst Power Engineers
Mountain States Lighting
PlaySpace Design
General Contractor
Entelen Design – Build, LLC
Play Equipment Suppliers
Kompan
BerlinerSeilfab

