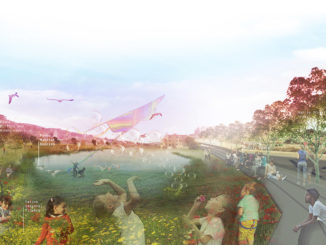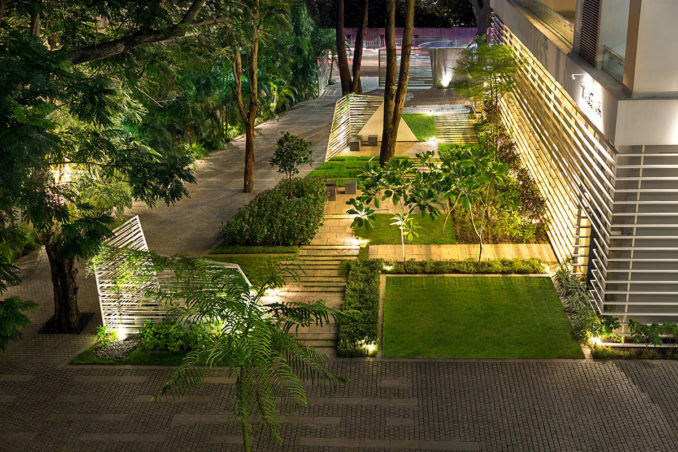
The project is located in the iconic Indian city of Kolkata, India. From achievements like the Howrah and Hooghly Bridge to iconic destination like Victoria Memorial and Esplanade Building, Kolkata has been the city of landmarks. In the city’s rich history Alipore has a special place. A favorite of the British settlers, Alipore, the site of the project, has always been one of the most prestigious locations in the city.
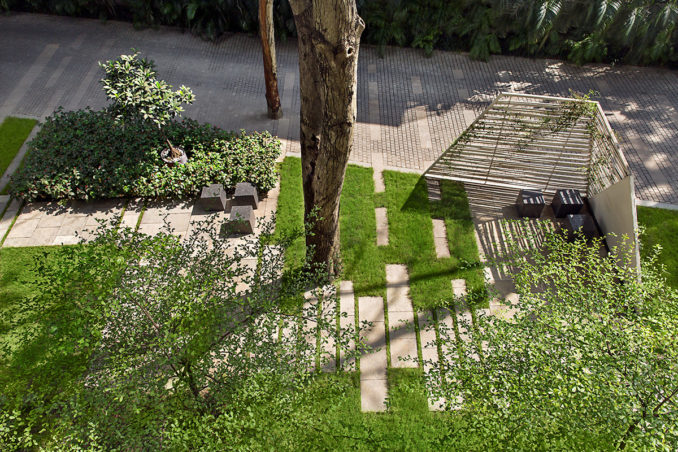
The design brief for Godrej Platinum Development is to create a community of spacious dwellings located in an exemplary landscaped environment with spectacular existing trees. With numerous features, facilities and amenities it is designed to make city living a memorable, safe and timeless experience.
A key challenge it was to ensure the retention of existing trees within site and comply with strict statutory regulations related to tree preservation as part of landscape resource, where due consideration was given to merging the preserved trees into architectural and landscape design into total harmony.
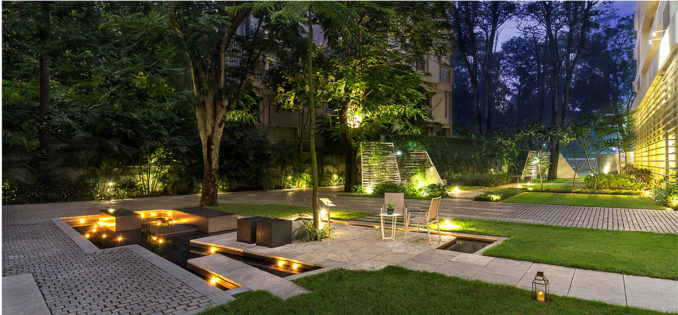
The concept design for this project is to create an oasis in the heart of the busy city – a refuge from the chaos, a precious project with a precious site. Set against a dramatic landscape setting of numerous magnificent existing trees the landscape design for Godrej Platinum is about a journey through jewels –sculptural forms floating in the elegant landscape inspired by colonial landscape design characters.
The landscape design for this project has to ensure the retention of existing trees within site and comply with strict statutory regulations related to tree preservation as part of landscape resource, where due consideration was given to merging the preserved trees into architectural and landscape design into total harmony. As part of masterplan, the residential blocks are placed with great sensitivity in order to retain the vegetation. These tall trees further help to alleviate the impact of the new development as they acted like a giant green curtain blending the buildings with nature and the city.
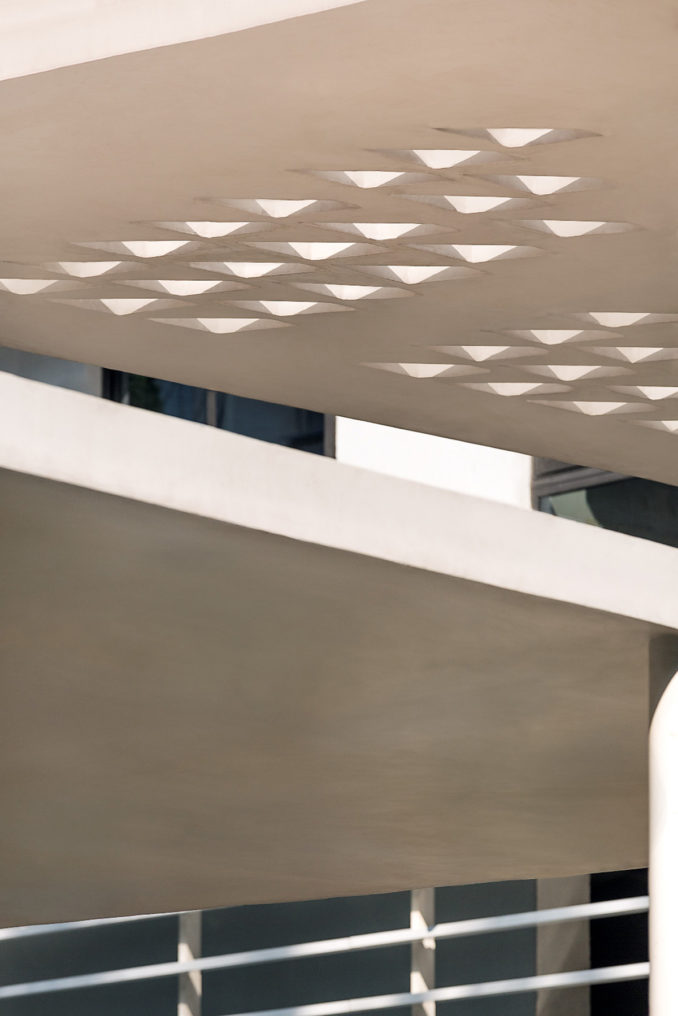
The landscape experience begins with the arrival garden dotted with intricate pavilions as sculptures set in the lush greenery under the canopy of the existing trees. Simple geometry mimicking the elegance of colonial landscape and a limited planting palette complementing the existing trees remain the key driver in articulating this space.
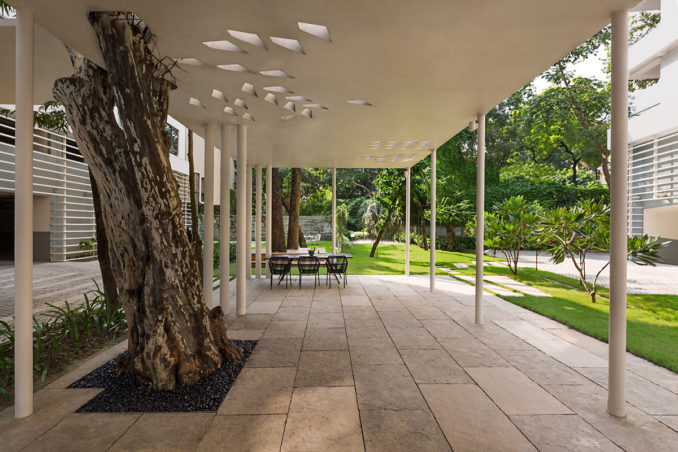
Further, into the site enclosed by the two elegant residential towers is the central court forming the heart of the landscape plan. A series of floating canopies connect the entrances negotiating the existing group of trees. In order to retain the trees, cutouts are created in the canopies to accommodate the tree trunks creating an illusion of the canopy being held by both inorganic (metal circular columns) and organic (circular tree trunks) support system.
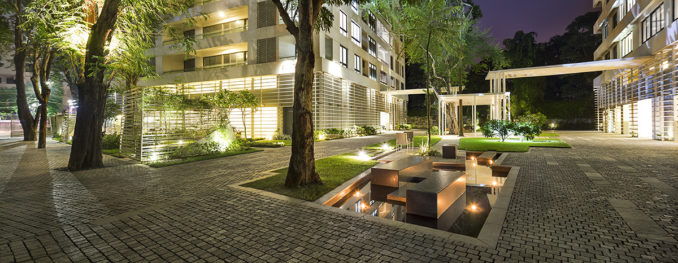
Being both the heart of the project and the central garden this space is further delineated with two key water features at its two ends – one passive and one active.
The passive water feature is a small reflecting pool next to a feature deck. A feature tree at the centre of the deck acts as a green sculpture with its dramatic foliage. The active water feature at the other end of the court is also a sculptural expression. Inspired by the form of a native flower bud, the vertical sculptural installation acts as water spouts in children’s play zone mimicking rain shower. Like the floating canopies where nature is integrated with artificial the sculpture in the central court is both organic (feature tree next to reflecting pool) and inorganic (children’s play floral water spouts).
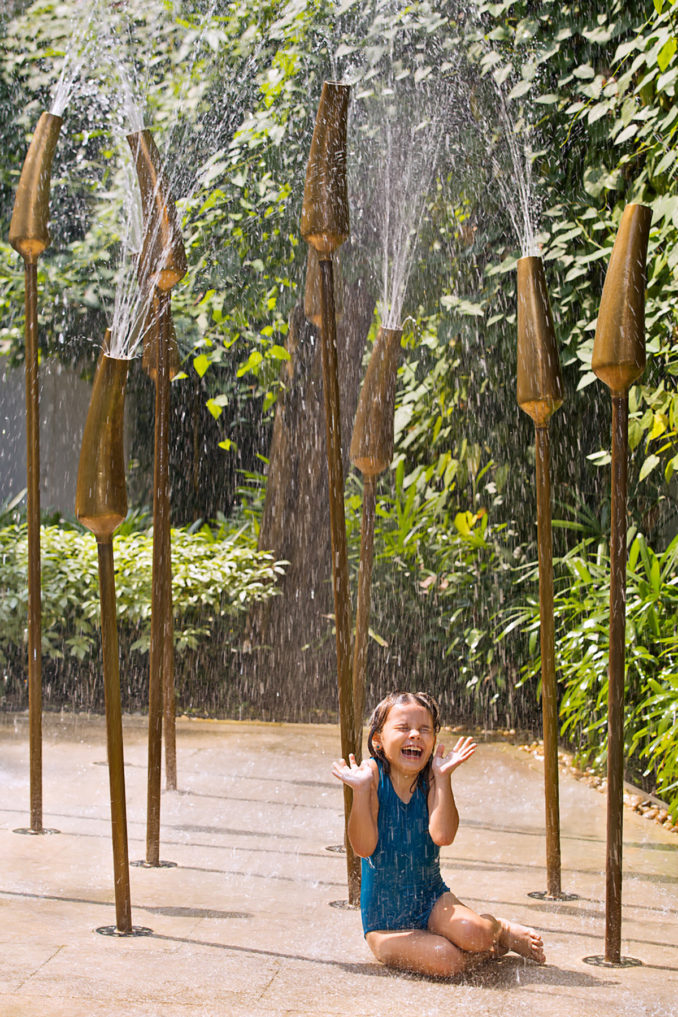
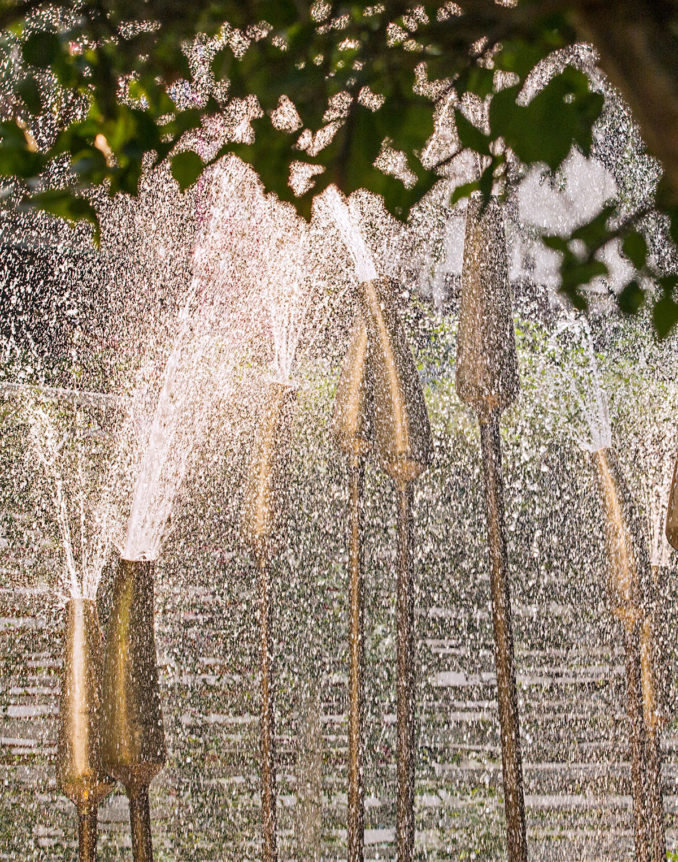
A series of further simple lawn spaces under the shadow of gigantic trees act both as surfaces for groundwater recharge as well as community gathering spaces.
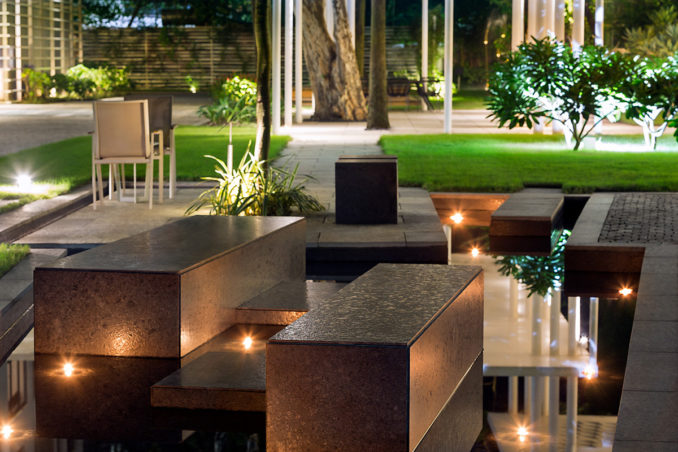
Landscape design plays a significant role in making this a green project. Hardscape surfaces are kept to the minimum allowing extensive porous and well-drained green areas within the development. Energy efficient landscape lighting is used throughout the design to keep energy usage to a minimum without compromising safety and ambiance.
Platinum Godrej in Kolkata is a project where sensitive landscape intervention brings a unique spatial experience through the careful articulation of the existing with the proposed and natural with the artificial.
Godrej Platinum | Kolkata, India | One Landscape Design
Landscape Designer | One Landscape Design Limited
Client | Godrej Properties
Partners – Main contractor | GPL Design Studio
Photographer | MiA Studio
Winner of the 2019 WLA Awards – Merit Award – Built Residential category

