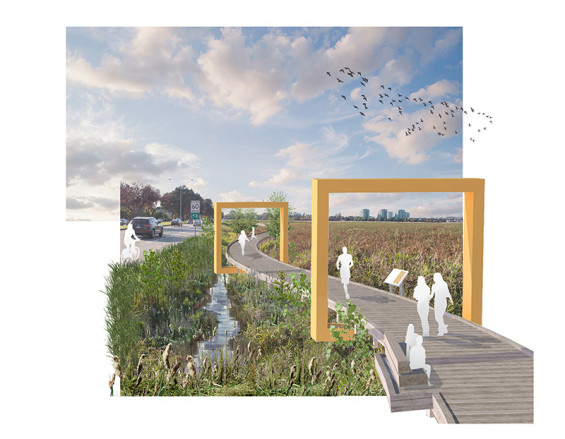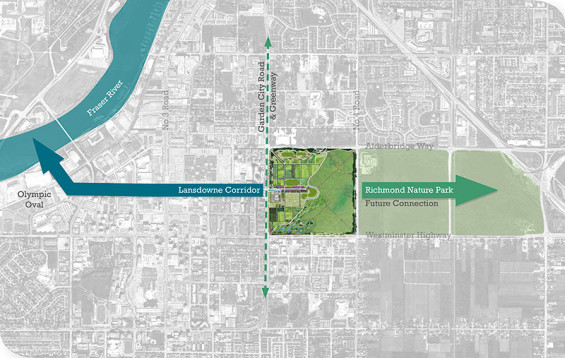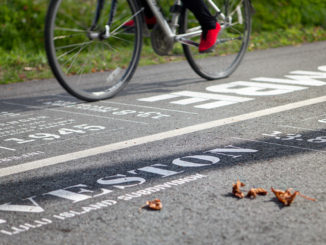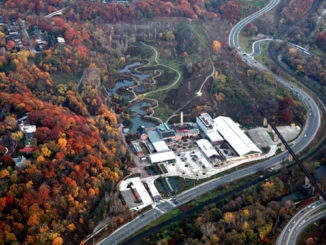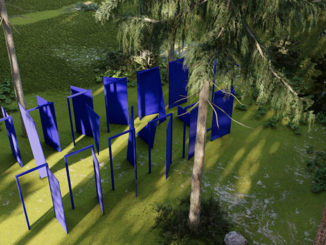The unique character of the land, its ALR designation, and input from the community provided the basis for the Garden City Lands (GCL) Legacy Landscape. After being used as a rifle range in the early 1900’s and housing National Coast Guard communication towers in the later part of the century, this extraordinary 136 acre site located in the heart of Richmond, B.C. has remained predominantly unused. City Council made a landmark decision to purchase the site from the Federal Government in 2010 to serve as a community amenity. The resulting Legacy Landscape plan combines: sustainable, small-scale agro-ecological approaches to crop production; engaging, research-based approaches to conservation; community uses that promote intergenerational health and wellness; and the creation of a cultural landscape identity. Rather than compartmentalizing these potentially divergent land uses, the Legacy plan and framework blend them, with each enhancing the other towards the creation of a truly dynamic and multifunctional landscape.
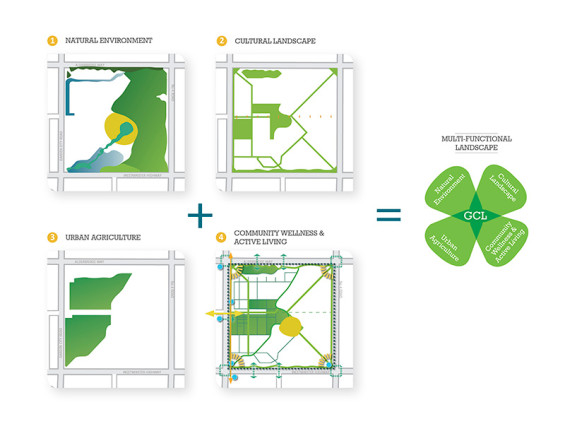
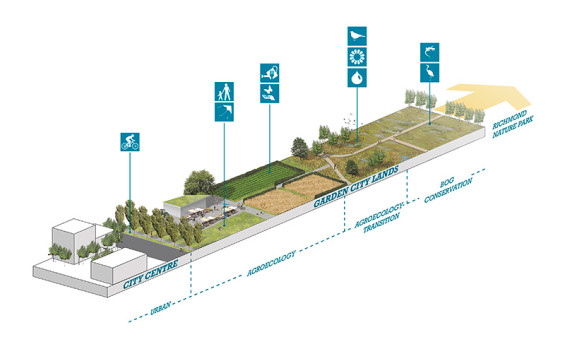
Ecological Conservation and Environmental Sustainability
During the public engagement process in phase one, the project team gleaned that the public strongly supported inclusion of natural features. Spanning over 70 acres, the site contains a remnant bog, as well as a small wetland. The Legacy Landscape proposes that the bog and wetland, as well as large areas of open meadow grasses, be conserved and enhanced due to their high ecological value. A light touch approach to conservation provides pathways through the bog, wetland, and open grasslands, inviting people to observe, interact with, and learn about the site’s diverse ecologies. The intent of this approach is to connect people with the Lands and encourage stewardship to ensure that it is around for future generations to enjoy and learn from. Acknowledging that site interventions will impact the bog and wetland in unpredictable ways, a framework for ongoing research and testing has been established to ensure that the plan can adapt to new discoveries.
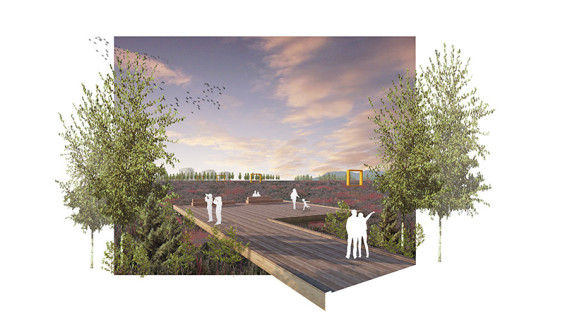
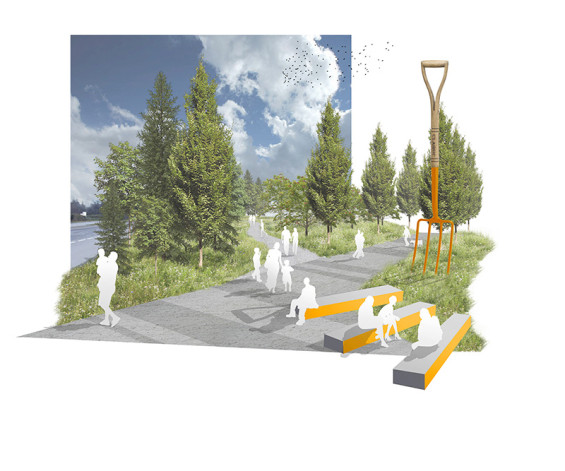
Agro-ecology and Food Security
Due to the Garden City Land’s ALR designation, the site is restricted to a narrow spectrum of land uses, with ecological conservation on one end and passive recreation on the other. The Legacy Landscape proposes an integration and balance of land uses that respect the site’s ALR designation while accommodating the cultivation of up to 50 acres of the site. However, due to the site’s high water table, and high pH soils, the Lands can only support a limited range of crops. Given these restrictions in combination with a desire to enhance the site’s ecological health, the project adopts agro-ecological practices. Agro-ecology applies ecological principles such as working with the site’s existing conditions, and is a more holistic approach to farm production in which farmers are invited to become environmental stewards. Garden City Lands is envisioned to become a showcase for innovative and sustainable agricultural practices that offer community benefits within a public park setting.
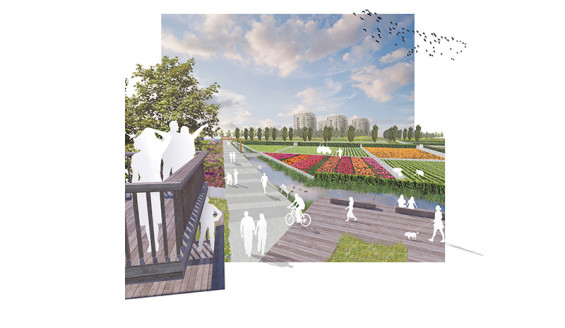
Community Wellness and Active Living
Boasting the longest life expectancy in Canada, promotion of health and wellness for all age groups is a top mandate for the City. In support of this, the Legacy Landscape includes a broad range of adaptable social, environmental, agricultural, and recreational amenities for a range of user types. The project framework also promotes healthy living through programming that allows access to fresh food grown on site, as well as other seasonal community events that encourage year round use.
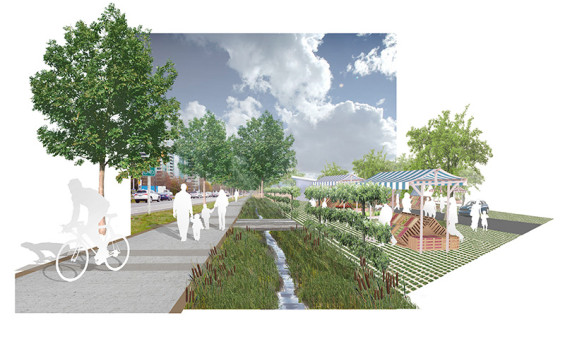
Cultural Landscape
The creation of a unique cultural landscape established through public art, site elements, and programming that celebrate the site’s character and history will provide a distinct identity for Garden City Lands.
The Garden City Lands Legacy Landscape is envisioned as a unique, dynamic, and multifunctional landscape. It will not only be a wonderful asset for the Residents of Richmond, but will also provide an unprecedented opportunity to help Richmond achieve its vision to be “the most appealing, livable and well-managed community in Canada.”
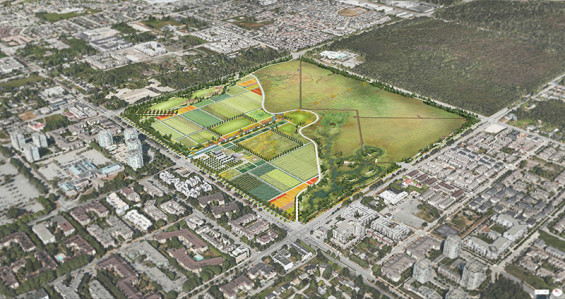
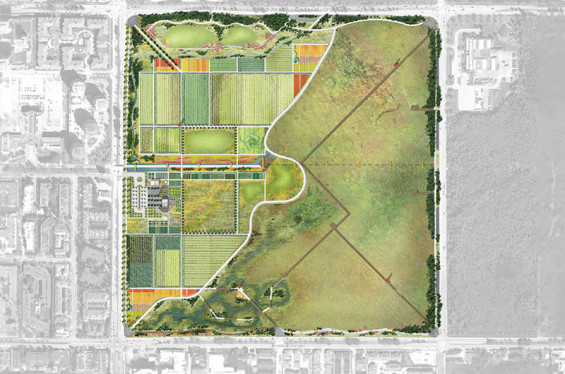
Garden City Lands Legacy Landscape Plan Project Credits:
Owner + Client | City of Richmond Parks
Project Managers | Yvonne Stich + Mike Redpath
Prime Consultant
Landscape Architects | PWL Partnership Landscape Architects Inc.
PWL Principal Margot Long, FCSLA, ASLA, LEED Associate
PWL Project Team Miriam Plishka – Landscape Architect
Jack Tupper – Landscape Designer + Graphic Specialist
Jingchan Liu – Landscape Designer
Sub-Consultants
Public Engagement (Phase 1) | CitySpaces Consulting
Sustainability Research | Greenskins Lab
Environmental Assessment | Diamond Head Consulting Ltd.
Historical Research | Denise Cook Design
Public Art | (Phase 1) Pechet Studio
Agro-ecology Specialist | Dr. Art Bomke
Bog Specialist | Dr. Sarah Howie
Project + Image Copyright | City of Richmond Parks + PWL Partnership Landscape Architects Inc.

