An innovative landscape intervention for a new ephemeral burial model based on nature.
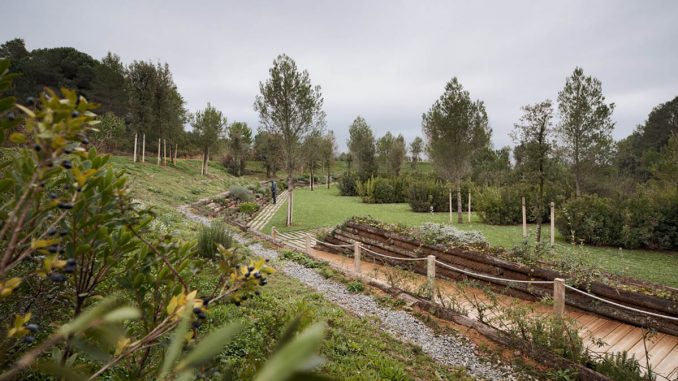
The Roques Blanques Metropolitan Cemetery, within the realm of Collserola’s Natural Park at El Papiol, Barcelona, has been developed over 30 years. Since its conception in 1981, the graveyard was conceived as a 122 Ha garden to be developed in different phases, reaching a current day total of 7 built clusters. The site has since been able to adapt to changes in customer demands, proposing new burial paradigms and aiming to facilitate remembrance and family relationships with their deceased loved ones. Furthermore, mutual respect for the environment and nature has allowed us to propose a ground-breaking proposal for new ecological burial forms that is 100% biodegradable.
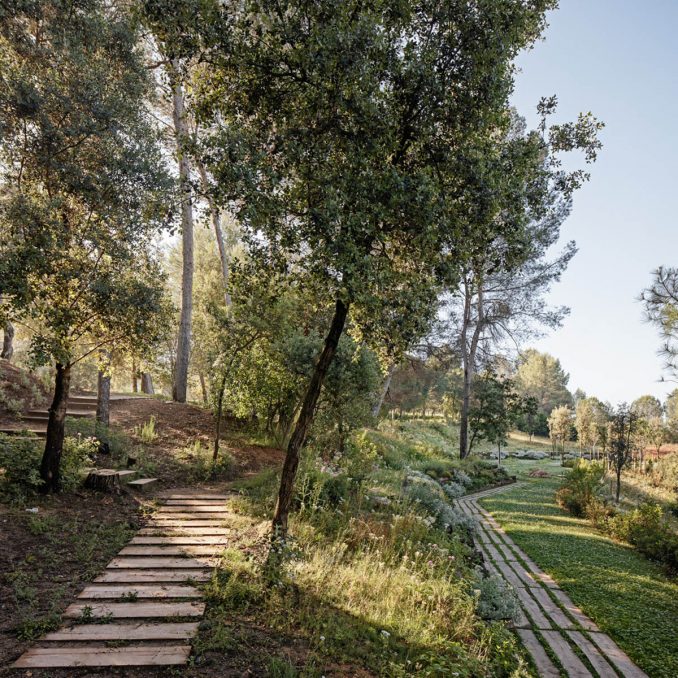
This intervention, based on respect for and conservation of the environment, involves the development of cluster number 6, with a surface of 8,600 m². With its very pronounced orography of exemplary pines and holm oaks, it is ready to host 1,500 new graves.
The challenge consisted of creating an accessible space for the practice of funeral rites that would preserve the environmental values of the site and contribute to the recovery of biodiversity characteristic of the Natural Park. The new cluster becomes an entry path to the forest, complemented by a green terrace, a meadow reflecting Collserola’s agricultural past, and a butterfly garden as a retaining system to minimize the impact on the existing topography.
Building with nature
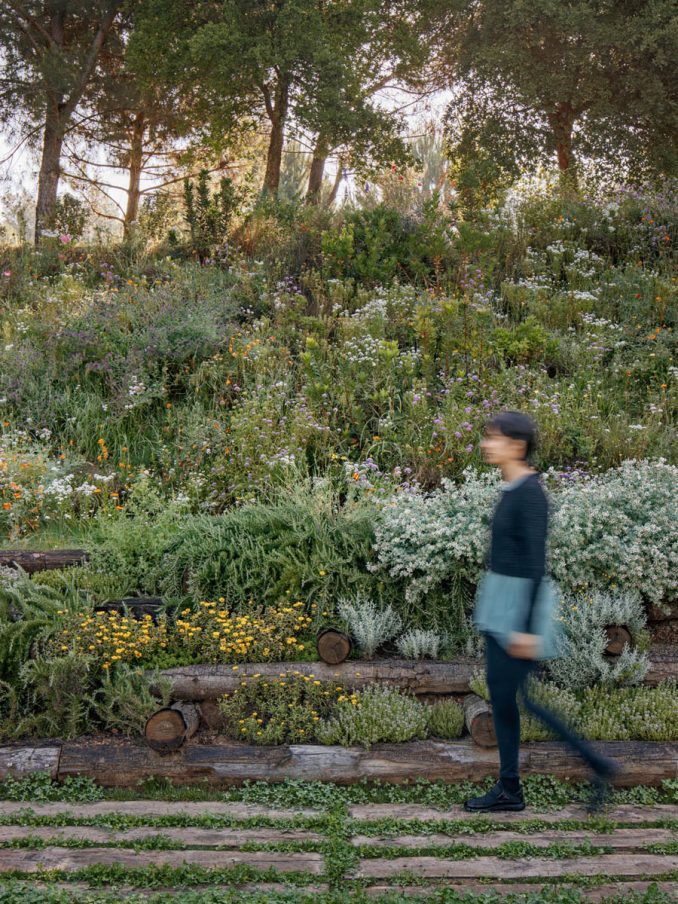
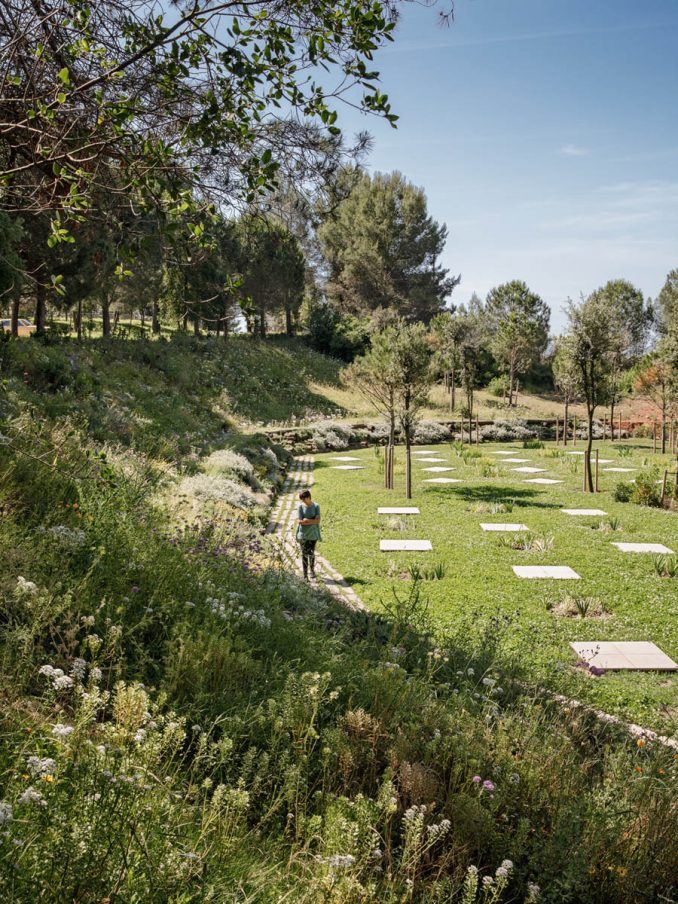
Thus, a vertical garden based on Krainer wall technology was proposed, which is an innovative system based on bioengineering applied to the landscape. As a natural retaining system, it generates a large green terrace, including a suitable and accessible space for new graves, allowing for the integration of existing trees and adding new local species. It is designed to be built quickly with natural materials from the immediate surroundings.
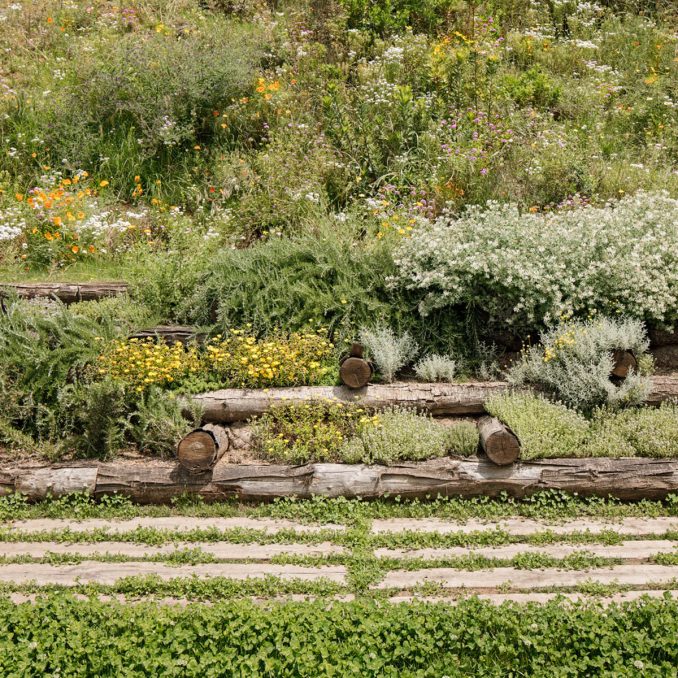
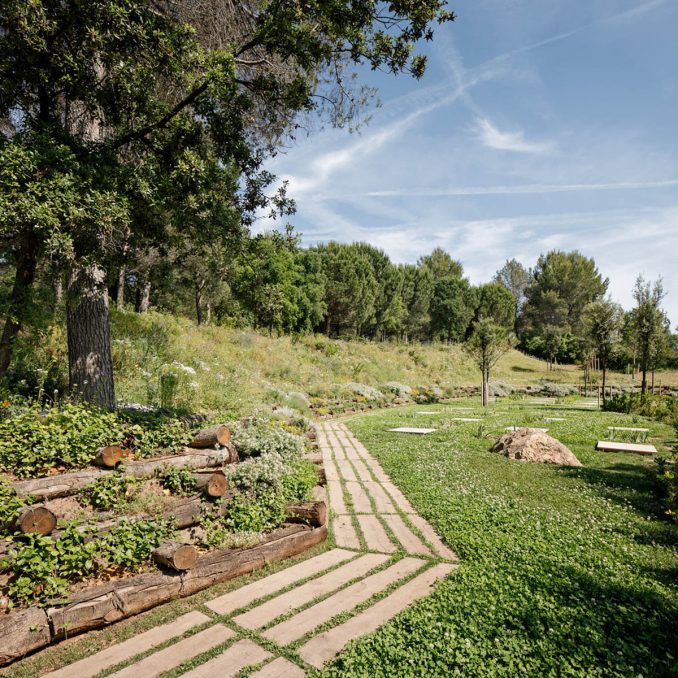
The technology combines dead and living materials, often called ‘live mesh’. It evolves over time, relating the degradation of dead elements (trunks) with the roots and the growth of living elements (shrubs and bushes). A natural dynamic evoking the life cycle: a concept intrinsic to the idiosyncrasy of a cemetery as a meeting point between people and their ancestors over time.
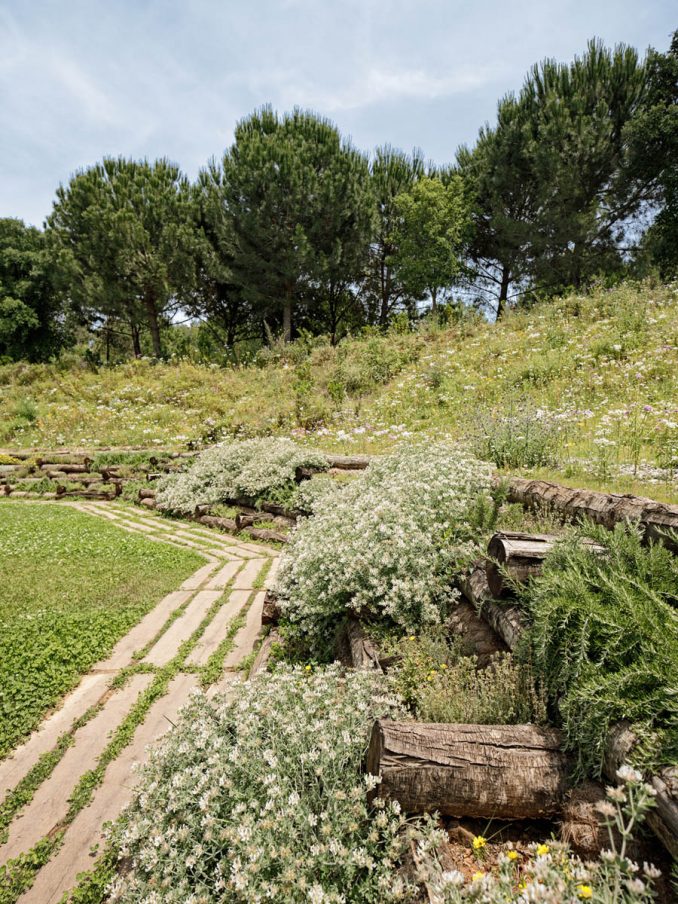
The Krainer wall has a length of 304,5 ml, a height of 1,5 m, and a base width of 2 m + 1 m of path. It is located on the inner slope of the garden terrace, releasing a large green meadow and viewpoint.
Building for nature
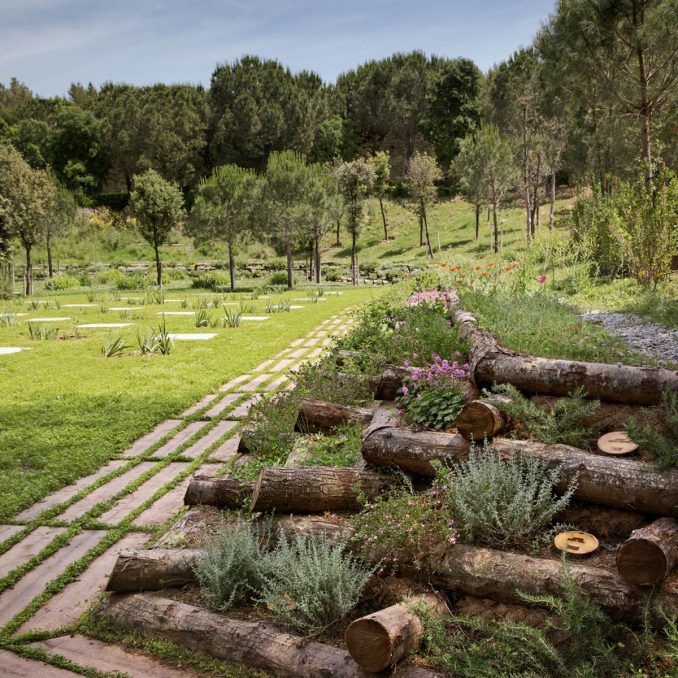
The Krainer wall is the most appropriate place for the ‘Butterfly garden’, a new burial space hosting different species of vegetable that contribute to an aromatic environment, and serving as a living space for a wide variety of pollinators, including butterflies. The wall has been designed with considerations of the importance of orientation and protection from the elements, including wind. The wall converts it into a protected and intensely sunlit space, ensuring long and generous flower blooms all year long, while sheltering the surrounding fauna. To foster the presence of butterflies, shrubs and herbaceous species with outstanding blooming qualities and bright, contrasted flowering have been selected. Native plants, adapted to local conditions, have been selected, giving reference to a typical Mediterranean thicket.
The ‘butterfly garden’ enhances biodiversity, revitalizing the spaces of Collserola Natural Park, a learning resource in which to observe, identify, and examine our environment’s insects and plants.
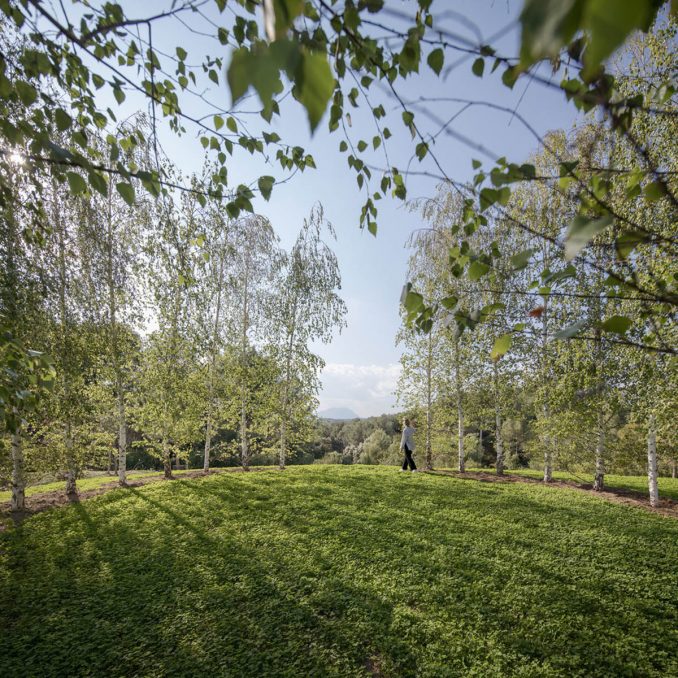
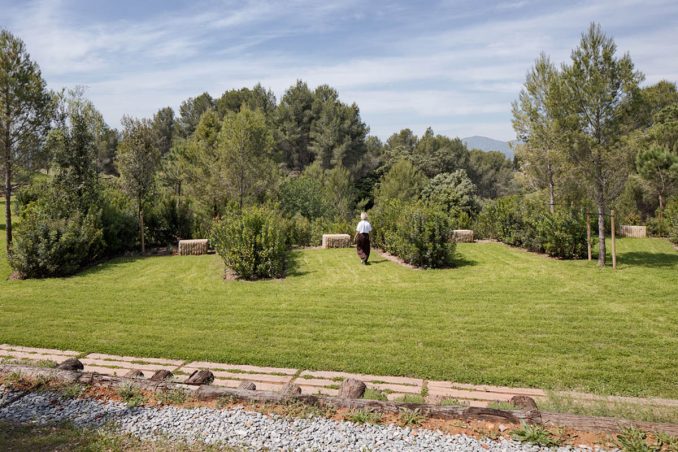
Nature-based solution
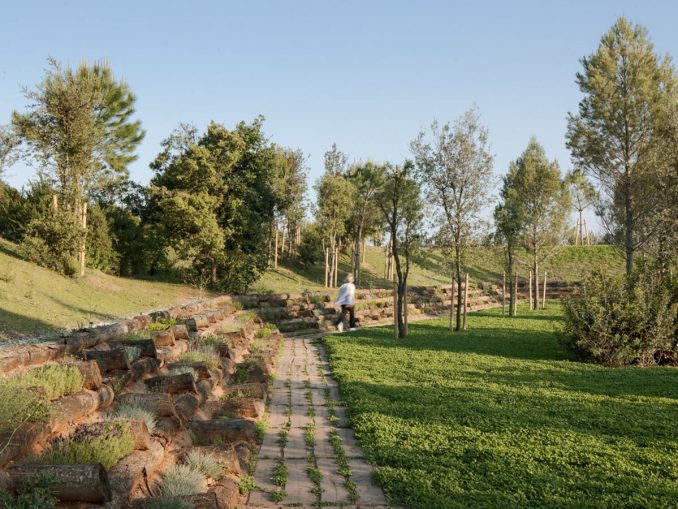
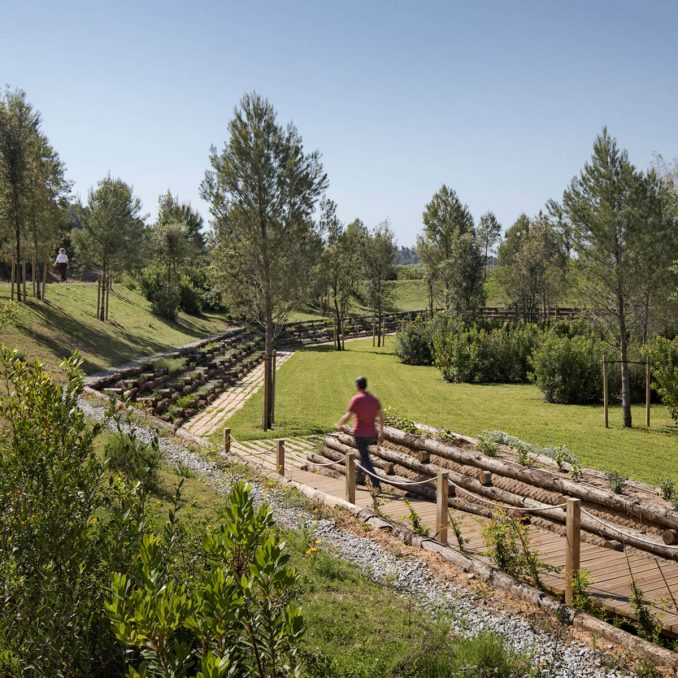
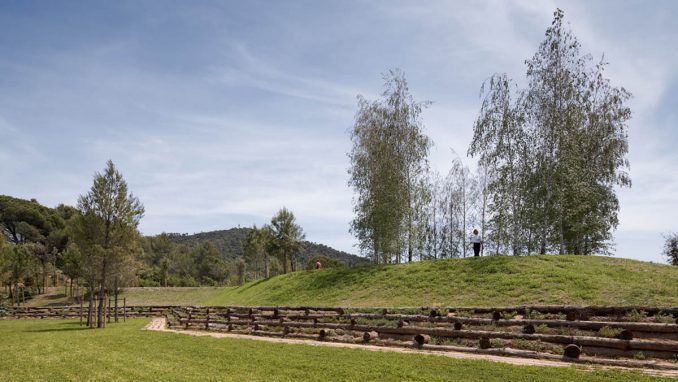
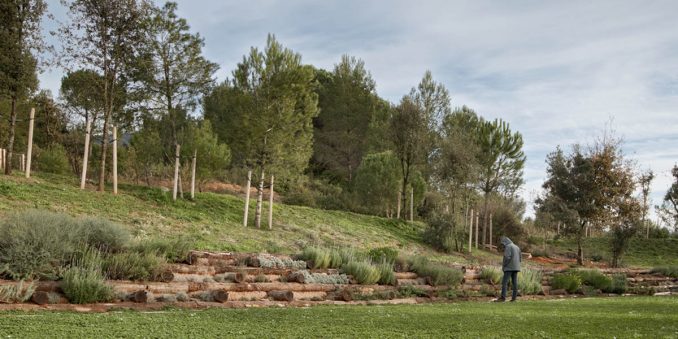
The design follows the ‘Cradle to Cradle’ principles, favoring a circular economy: a zero carbon footprint intervention, generating no residue. Additionally, the project regenerates the existing forest and reactivates life in the natural park. This intervention has a very specific use, and is good for a limited period of time – it is expected to have a useful ephemeral life of approximately 30 years, after which it will return to the original state of the forest. This period of time suits the purposes of mourning and remembrance, while being built with dry construction, no water consumption, and using natural and local materials exclusively.
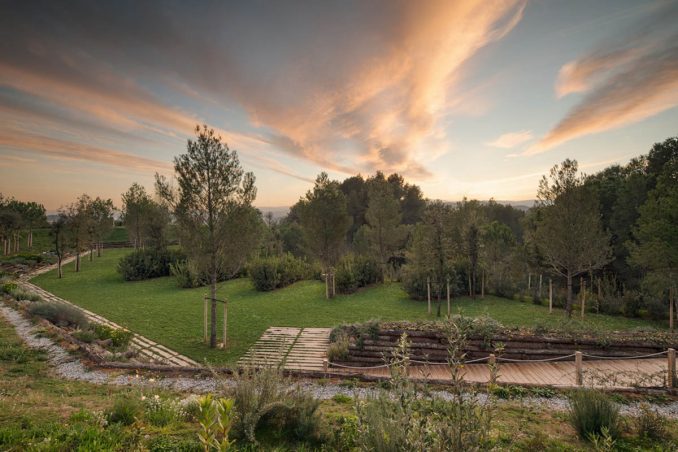
Forest path in the Roques Blanques Cemetery | Barcelona, Spain | Batlleiroig ArquitecturaCredits
Authors: Batlleiroig Arquitectura. Enric Batlle Durany, Joan Roig i Duran, Iván Sánchez Fabra – Architects
Team: Livia Valentini, Carmen Guerrero – Architect and landscape architect / Elisabeth Torregrosa Avilés, Laura Luque Pan – Building engineer / Dolors Feu – Agricultural engineer and landscape architect / Marta Sanz Cuso – Architect
Collaborators: Naturalea – Consultant in bioengineering and landscape rehabilitation techniques, Cave Terram – Environmental consultancy, WorldNature – Consultant in nature conservation and environmental awareness
Promoter: GIC – Áltima
Location: El Papiol, Barcelona
Construction company: Naturalea, Excavacions Petit, Santin Jardineria i Paisatge
Start and finish dates: 2017 — 2020
Total area: 8.909 m2
Photographer: Jordi Surroca
