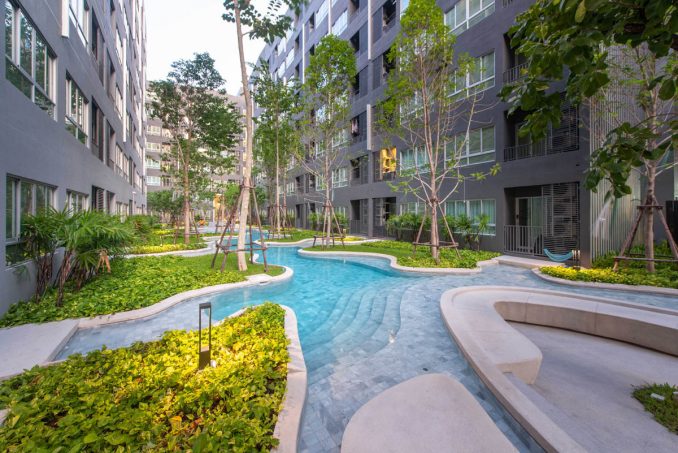
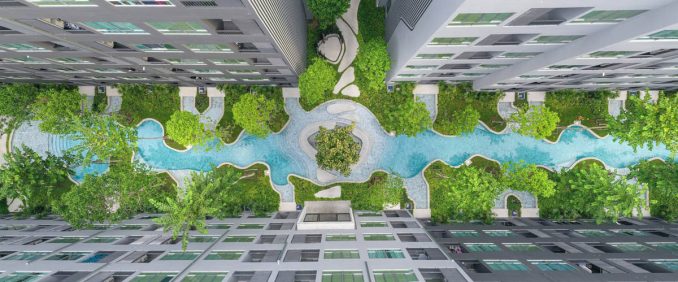
Elio Del Moss is an 8-storey condominium in located in Northeast Bangkok.
From the constraint of the deep narrow site, the landscape area is limited in sunlight and narrow. After placing internal roads and buildings, the main landscape area should locate on ground floor is enclosed with high buildings on all four sides. The area is only 12-16meters wide. Full sunlight can access only at noon. The rest of the day, this area would be under building shade. Therefore, it caused limitations in plant selection.
Inspired by the target audience of Kasetsart University students. By bringing the spirit of social service from the Faculty of Forestry and the story of tropical rainforest charm into the “Urban Forest” concept. The buildings enclose the garden like mountains and wetlands, forming streams and rivers for people and creatures to live in. Which is the inspiration for project name – Elio Del Moss.
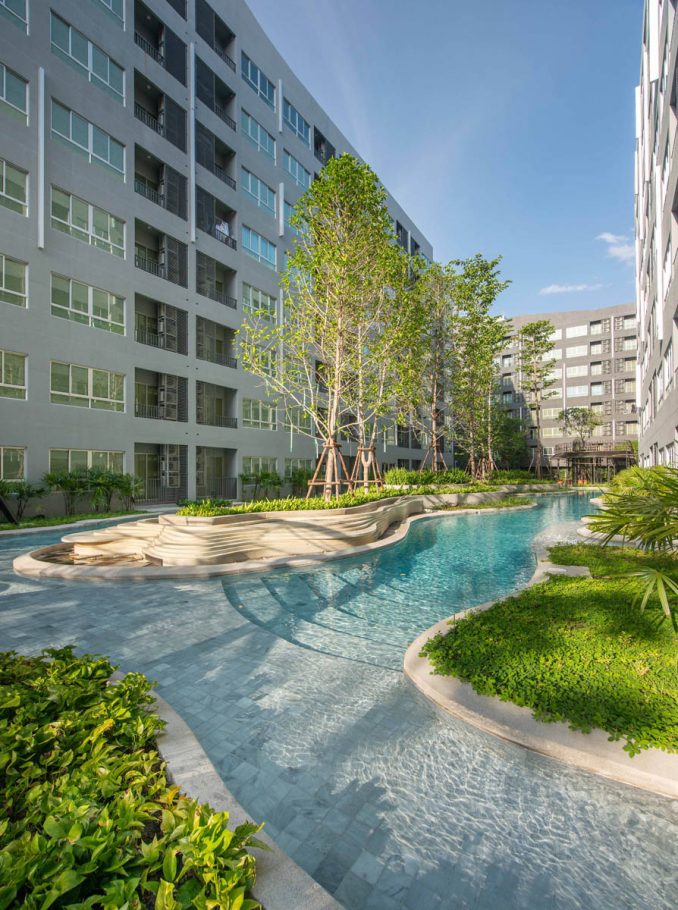
The landscape architect turns the constraint into a unique selling point for the project with an access pool for the residential rooms downstairs, providing a unique experience like a resort stay. The privacy of the rooms can be maintained from the common area. By using the design with a shallow pool area, and greenery to create a personal space for privacy screening. Having a long-access pool could increase the value and demand for the ground-floor units, which are usually more preferred.
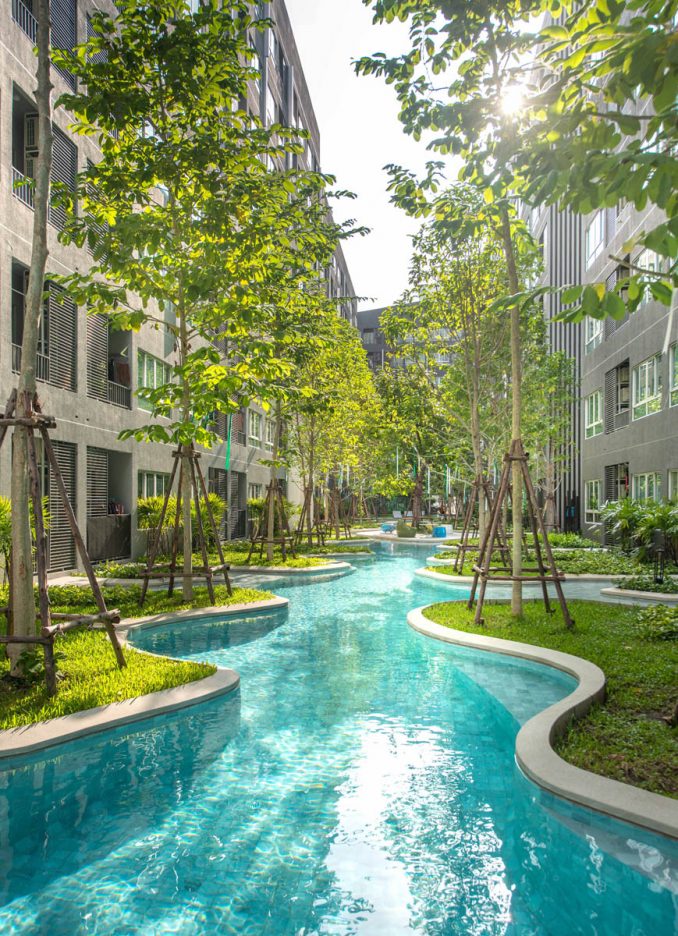
The first pool is a long pool with continuously curved, like a wild river in the forest. The second pool is shorter, designed to be a river and lagoon with islets in the middle of the pool. Some are elevated as a layering planter box, some are waterfalls to create a different experience. Light natural materials make the small space look spacious and pleasant to use.
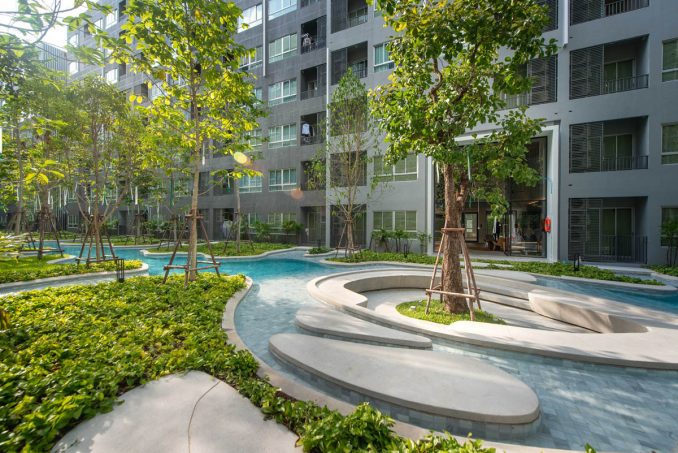
A variety of aisles and seats are placed to connect each node, and their shape reminds us of the clean river rock flowing along the river. Some are small. Some are big. Some are sunken as a seating areas under big trees. Some are large platforms under the pavilion. Some are floating walkways. Moreover, there are other elements designed to reinforce urban forest stories, including pavilions inspired by caves and tree houses resembling viewing stands in the jungle tree, which are the charms of the old-day forest lifestyle.
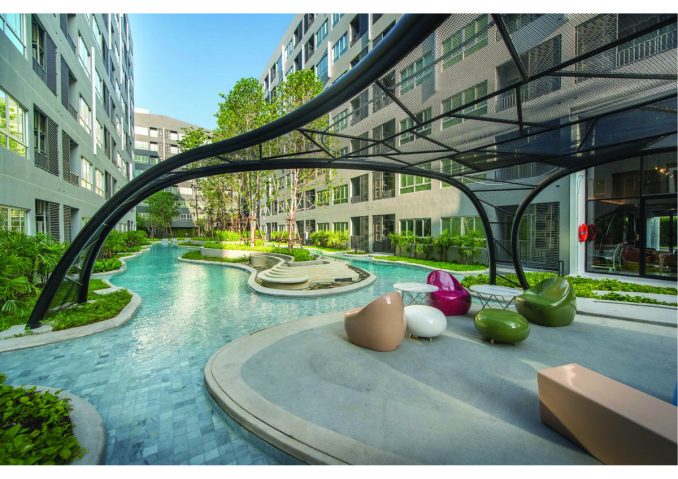
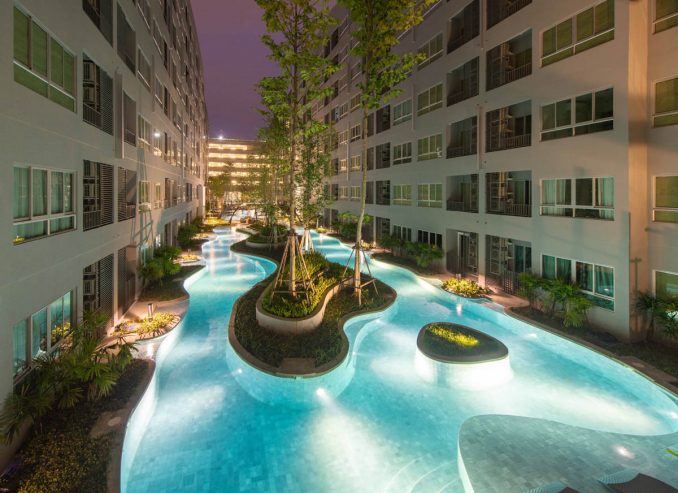
All used species are tropical plants and can live in light for half a day. Tall trees remind people of the trees in the forest reaching for the sunlight with the low-density canopy and light color leave such as Moulmein lancewood (Homalium tomentosum) and White chempaka (Michelia alba) to avoid uncomfortable in narrow spaces. Lower planting is the combination between low shrubs and lawns that is easy to maintain, and able to create space and a sense of safety while the high shrub such as Lady palm (Rhapis excelsa) will use to provide privacy in the required area.
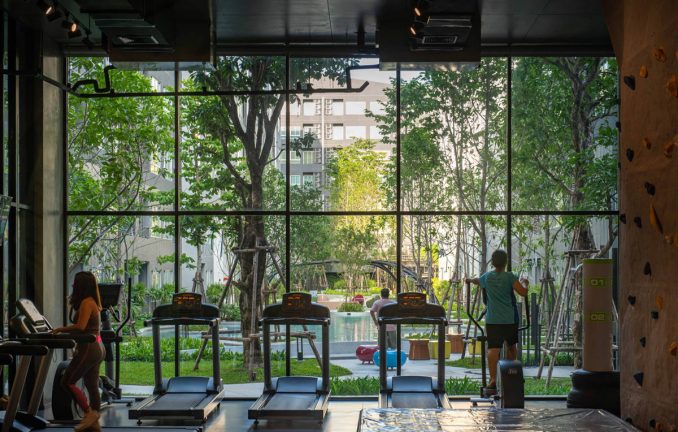
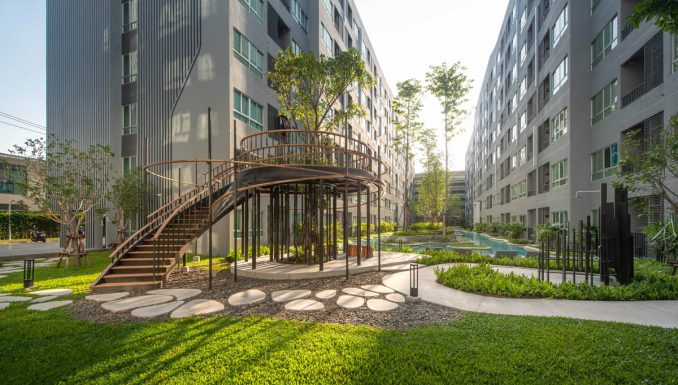
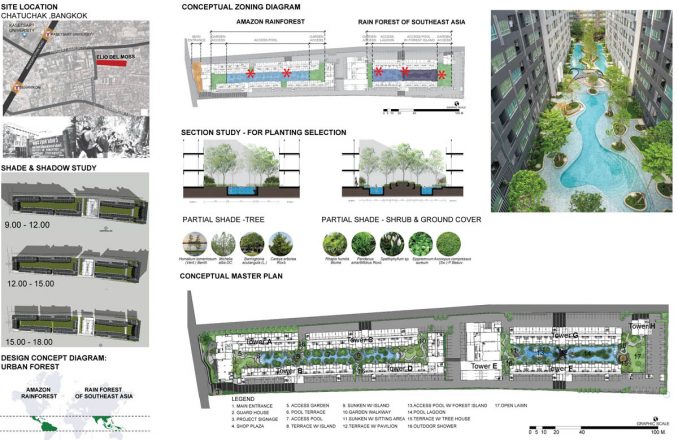
Elio Del Moss | Bangkok, Thailand | XSiTE Design Studio
Landscape Architect: XSiTE Design Studio Co., Ltd.
Architect: Innovative Design & Architecture Co., Ltd.
Client: Ananda Development PLC.
Structural Engineer: T.T.S Engineering (2004) Co., Ltd.
Mechanic & Electric Engineers: T.T.S Engineering (2004) Co., Ltd.
Contractor: 1. T.T.S Engineering (2004) Co., Ltd. (Hardscape)
2. Paya Landscape Co., Ltd. (Softscape)
Design – Built: 2017-2019
Building: Residential condominium 8 Storey 8 buildings
Image credits: Mr. Rungkit Charoenwat
