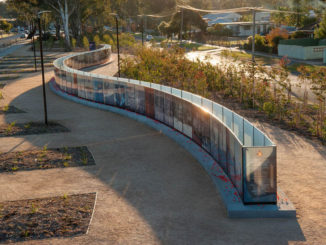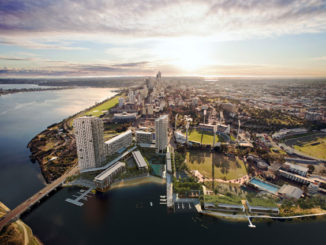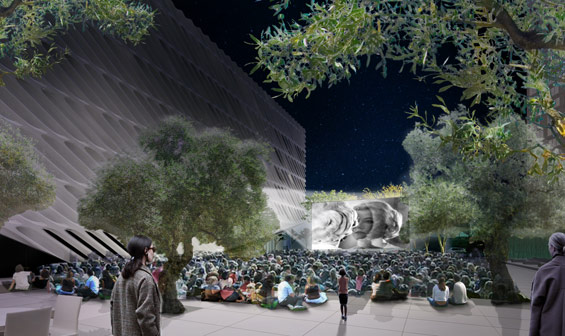
The Broad, Los Angeles’s newest contemporary art museum, recently unveiled designs for a new outdoor public plaza by architect Diller Scofidio + Renfro and Hood Design, landscaping that will feature 100-year-old olive trees as well as enhanced landscaping and improvements along Grand Avenue, adding another parcel of critical green space to the region and making downtown’s cultural corridor more pedestrian-friendly when the plaza opens later this year. In addition to the plaza next to the museum, The Broad also announced that its adjacent restaurant will be developed by leading Los Angeles restaurateur Bill Chait, with a unique vision to integrate dining with art and community.
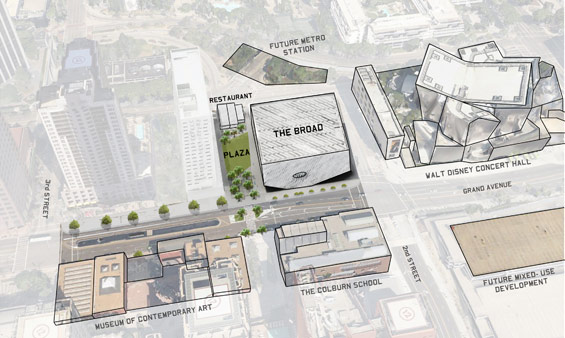
The 24,000-square-foot plaza to the south of The Broad will create an inviting green space from Grand Avenue to Hope Street. A new mid-block traffic signal and crosswalk will connect The Broad and the plaza on the west side of Grand with MOCA, the Colburn School and all the cultural, commercial and residential neighbors along Grand Avenue. Pedestrians will use wide stairs and an elevator at the Hope Street end of the plaza to easily traverse the level change of this portion of Bunker Hill and access Hope Street and the planned 2nd and Hope Street Metro Regional Connector station that will connect visitors to the main Metro rail lines serving greater Los Angeles.
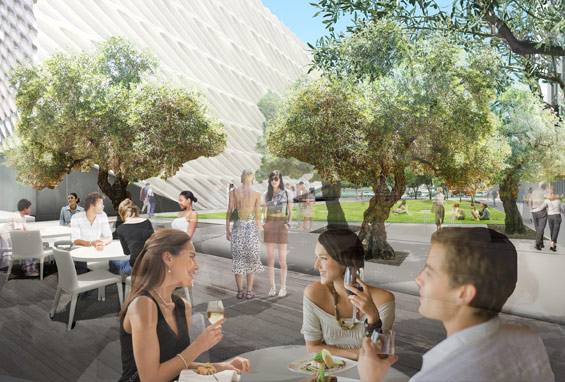
The plaza landscaping, designed by Diller Scofidio + Renfro and Hood Design, will feature a bosque of Barouni olive trees originally seeded in the early 20th century in groves in the Shasta Cascade region of Northern California. Characterized by dappled sunlight and including crushed stone paving and flowering groundcover, the bosque will provide a buffer and counterpoint to the activity on the street. Additionally, an open and sunlit lawn will complement the more intimate scale of the bosque of olives and provide a venue for The Broad’s outdoor public programming, which will include films, performances, receptions and educational events, including events produced in coordination with the restaurant. The plaza will be furnished with tree stump tables and seating fabricated from salvaged Barouni olive trees as well as movable seating to allow users to reconfigure the space for their own uses.
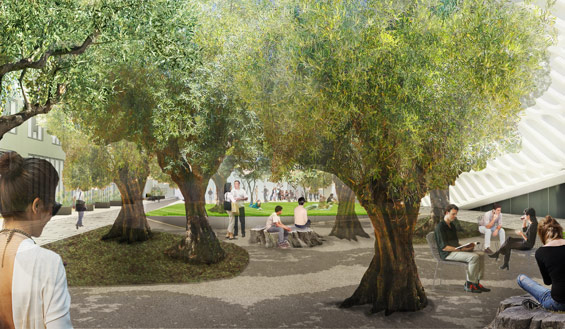
“Our design for the plaza taps into the new spirit of downtown L.A., mixing culture, recreation and food. The neighboring institutions will be able to share the landscaped space for both passive and lively programming, day and night. The grove of 100-year-old olive trees is a counterpoint to the newness of the surrounding buildings and the artifice of the bridge over General Thaddeus Kosciusko Way that supports this landscape,” said Elizabeth Diller, founding principal of Diller Scofidio + Renfro.
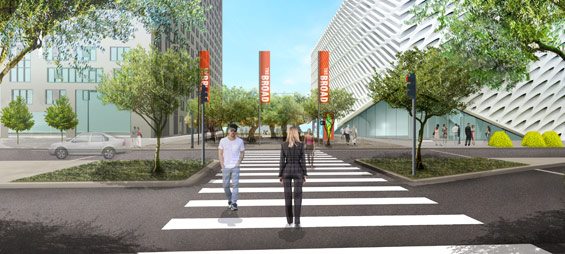
In addition to a mid-block traffic signal and pedestrian crosswalk, enhancements to Grand Avenue between 2nd and 3rd streets will include wider sidewalks on the west side of the street in front of the museum and plaza, new plantings of Chinese Pistache trees, LED street lights and in-ground uplights in front of the museum. Trees will also be planted on the median flanking the pedestrian crosswalk. On the widened sidewalk in front of The Broad, pedestrians will be able to walk under the building’s striking “veil”.
Construction of the public plaza is already underway, and it is scheduled to open in fall 2014. The Broad will open in 2015.
IMAGE CREDITS | Diller Scofidio + Renfro and Hood Design

