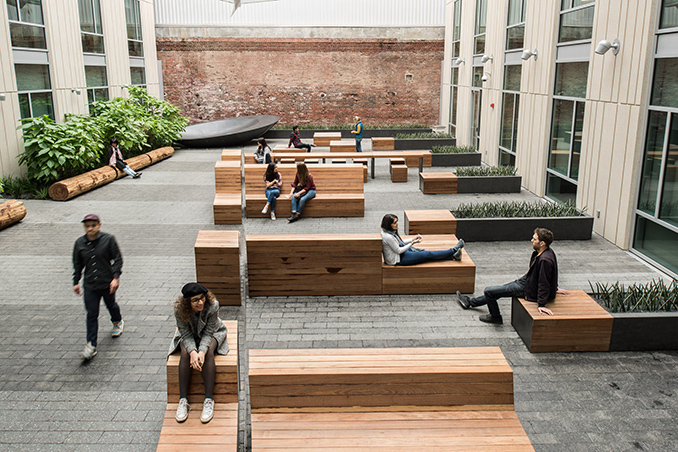
In the heart of San Francisco’s tech-centered SOMA district, M+S LA collaborated with Pfau Long Architects to create a communal courtyard for a new LEED Platinum certified office building. The courtyard features an innovative glass roof that makes the outdoor space climatically comfortable and simultaneously functions as a sustainable water feature. Punctuating a central spine, a family of mobile, customized furnishings allow people to congregate and work, recline and socialize in multiple configurations. The courtyard provides a seamless inside-outside connection, strongly integrating architecture and landscape.
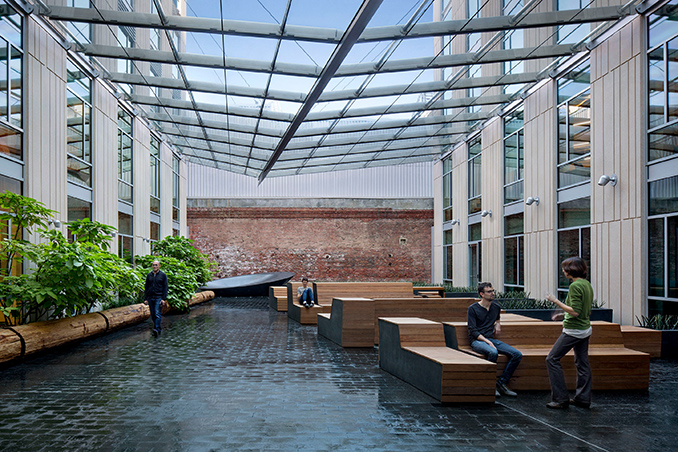
The 4,500 sf courtyard serves as the organizational and social heart of the building. Not only does the courtyard serve as the buildings’ primary social space, it also allows all office floors to receive daylight from two directions. A glass canopy, open around the edges serves dual purpose, allowing the space to naturally aspirate and negating the need for a mechanical system. The asymmetrical form of the canopy, designed by LA-based Enclos, drops down at one end, guiding storm runoff to flow into a grand cistern that channels water to irrigate the courtyard plantings.
The parti for the courtyard is driven by the spine of the glass canopy above, which was designed to reflect the contour of the historic San Francisco shoreline. Mirroring this spine, a discreet stainless slot drain scores the low point of the courtyard floor and sets up a forced perspective terminating on the cistern, the courtyard’s main feature. The slot creates a shift in the courtyard ensemble of materials, offsetting the composition of paving bands and furnishings.
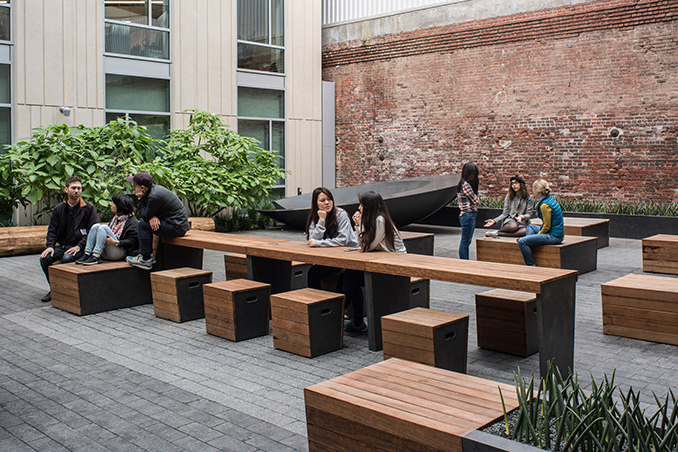
The courtyard floor is composed of subtle bands of asphalt block pavers that soften the sounds of the court. Custom designed furnishings include moveable stools, platforms, lounges, tables and counters that offer up a wide range of places for tenants to gather. The staff of the project’s sole tenant, Splunk, uses the space for work, play, lunch and robust day end parties.
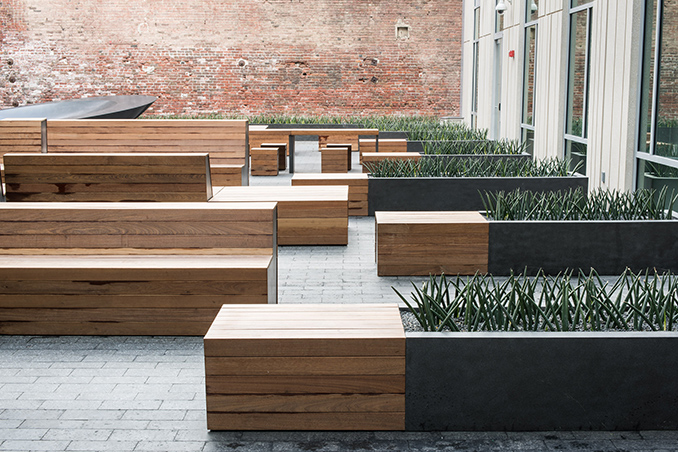
During periods of fog and rain, the courtyard is animated by the sight and sounds of water cascading into the cistern, a naturally occurring water feature that comes free of charge. After splashing into the cistern, water swirls through a slot in the cistern and is then directed into a sub-surface irrigation system for the plantings. After irrigating the plantings, water filters through the soils and then downwards into a container within the garage, where it can be later used for toilet flushing.
As the courtyard is mostly on-structure (two thirds of the courtyard sits directly atop the parking garage), plantings east of the slot required the use of raised planters where Sansevieria cylindrica were inserted into the furnishings to frame the social spaces and break down the scale of the court. Taking advantage of the soils along the western side of the courtyard, which sits on grade, a grove of Brugmansia ‘Charles Grimaldi’ trees buffer the interior office spaces and provide a bioswale that treats storm water.
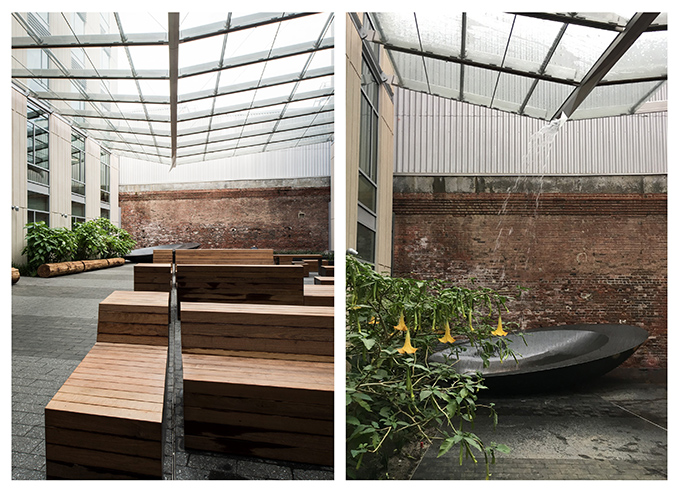
Technical challenges included the design of the cistern and the courtyard paving system. The paving section between the finish surface of pavers and top of structure ranged from 3” to 10”. This limited and variable condition required the utilization of a flexible base (a composite section of 2 different types of fine aggregates) that was compacted over the structure’s drain matting, protection boards and waterproofing materials. The pavers pitch slightly to the slot drain (composed of dual stainless steel angle irons that frame and contain the pavers, while creating a ¼” gap for water flow) where surface water sends storm water through the slot and downwards to the sub surface drain matting. Water then moves laterally through the drain matting towards the low points of the structural slab where the subsurface water weeps into the bioswale.
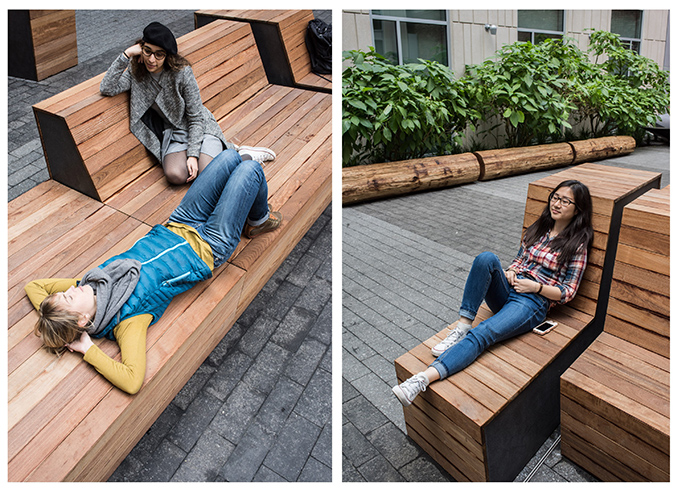
Collaborating closely with Concreteworks, M+S LA designed the cistern so that it could be fabricated into one piece of glass fiber reinforced concrete (GFRC). Fabricated by a custom two-ton mold of wood and foam, the molding and curing process cast multiple sections separately, and then joined while the GFRC was still wet. Once dried, the cistern was polished and honed to a lustrous sheen. At 20 feet long, the cistern required a half-ton steel cage to support it during transit and craning operations for the ultimate lowering into the courtyard. Once positioned perfectly beneath the downspout of the glass canopy, the cage was bolted to structure and then meticulously capped by the paving system.
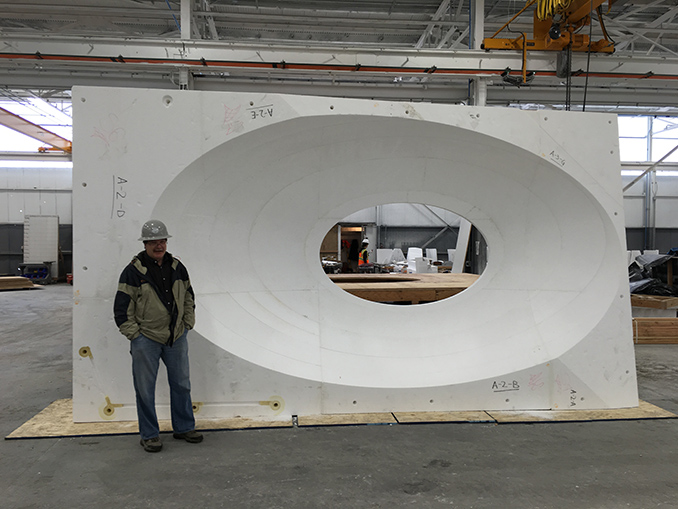
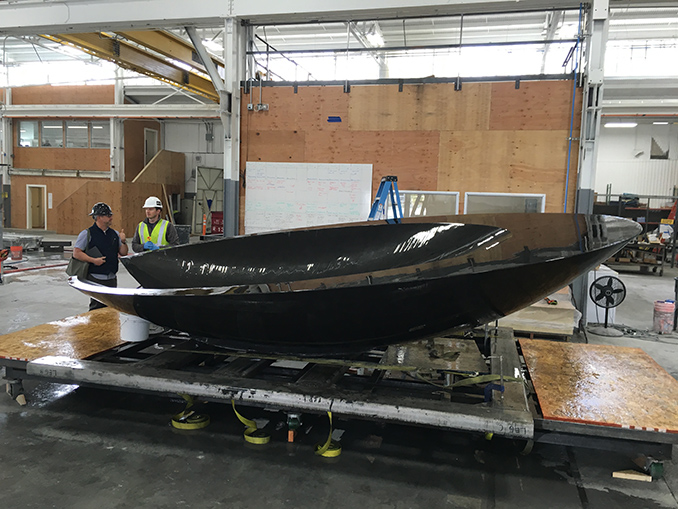
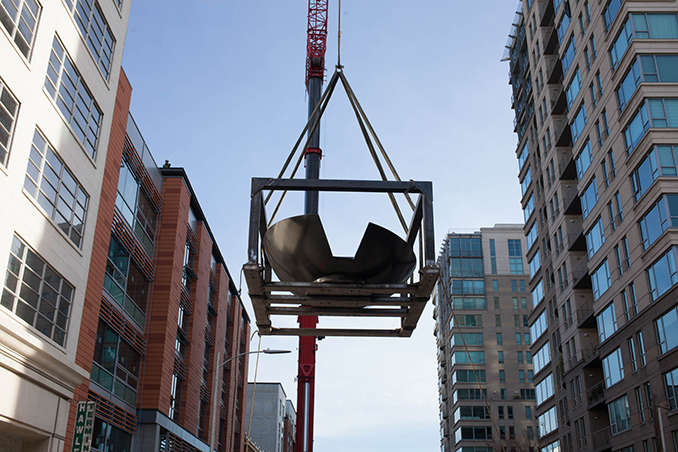
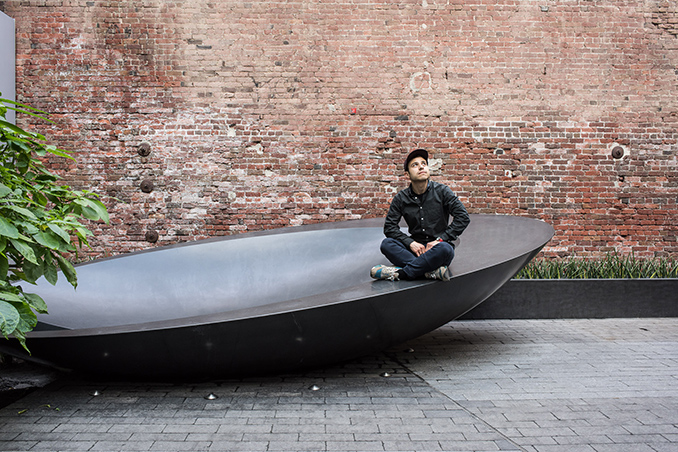
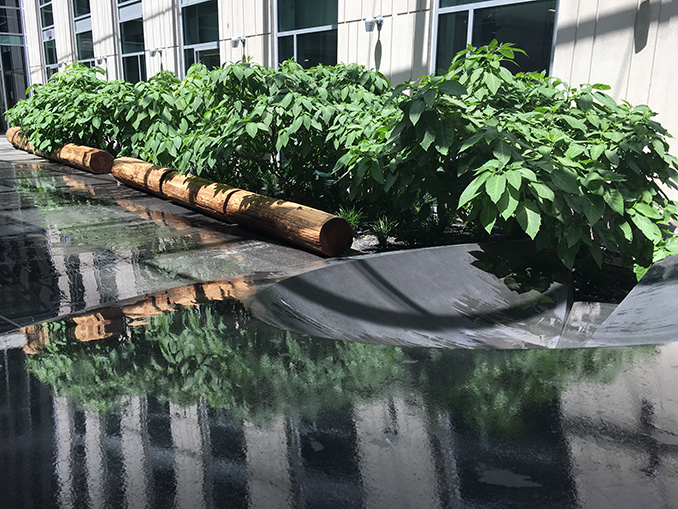
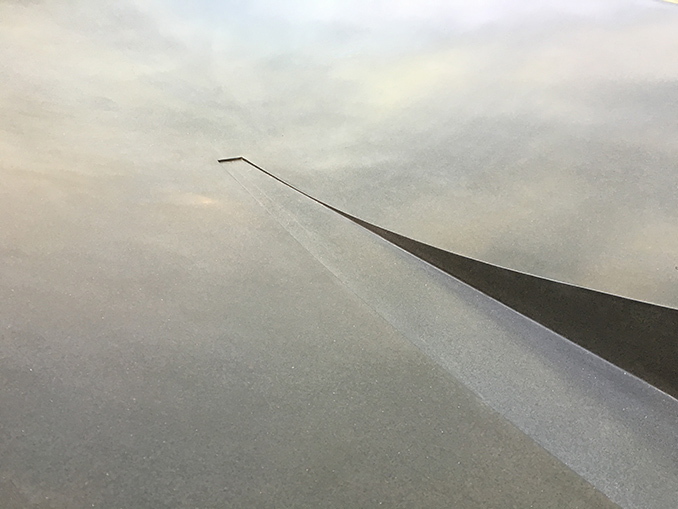
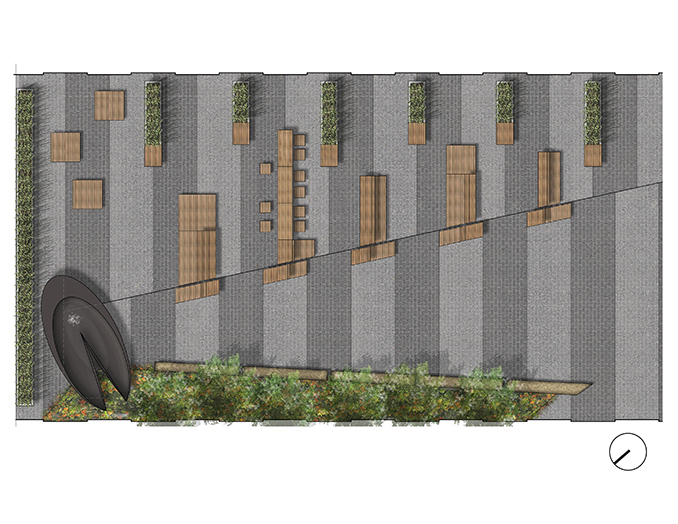
270 Brannan Street
Location | 270 Brannan Street, San Francisco, California
Landscape Architect | Meyer + Silberberg Land Architects (M+S LA)
Architect | Pfau Long Architecture
Project Developer | SKS Investments LLC
General Contractor | Pankow
Civil Engineer | KCA Engineers
Structural Engineer | Tipping Mar + Associates
Paving Consultant | Mark Smallridge and Associates
Glass Canopy | Enclos
Cistern | Designed by Meyer + Silberberg Land Architects; Fabricated by ConcreteWorks
Custom Furnishings | Designed by Meyer + Silberberg Land Architects; Fabricated by BaDesign
Asphalt Block Pavers | Hanover Architectural Products
Narrative | Meyer + Silberberg Land Architects
Photography Credit | Meyer + Silberberg Land Architects; David Wakely; Drew Kelly; David Meyer; Stacy Hoover; Rob Tidmore;
