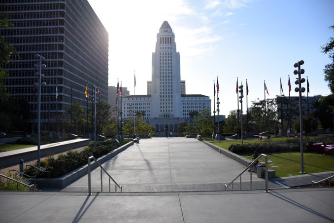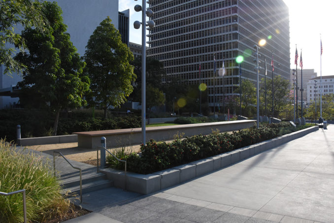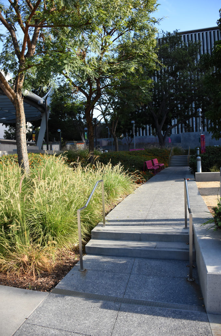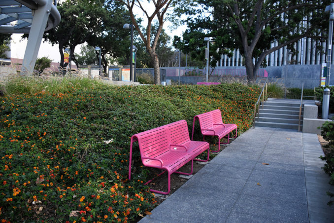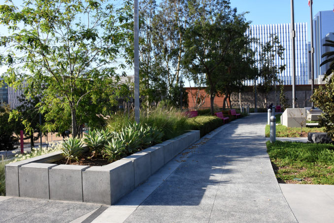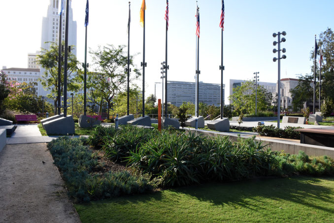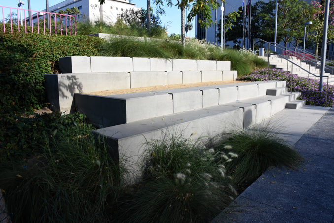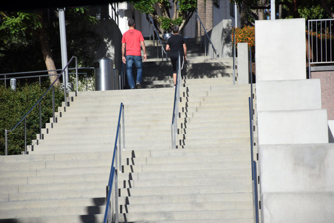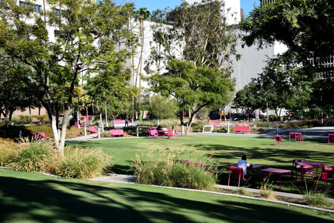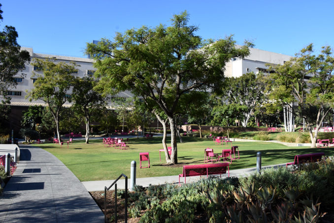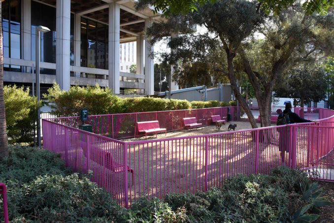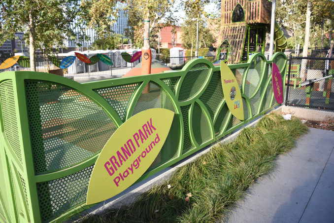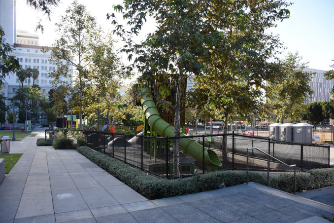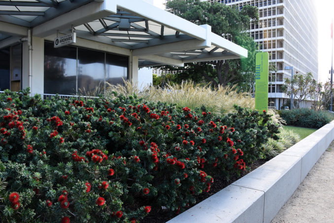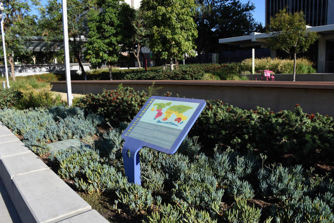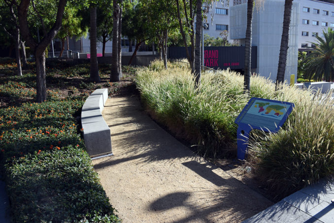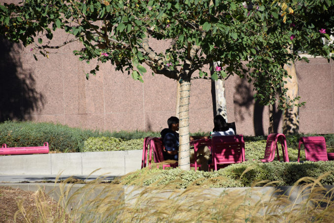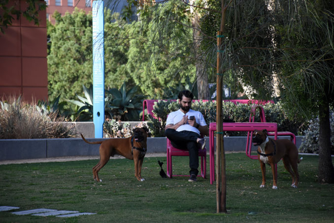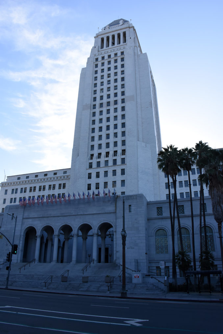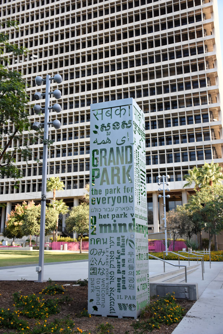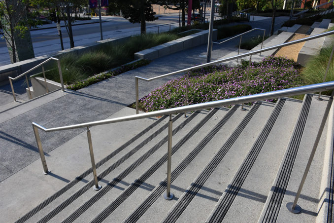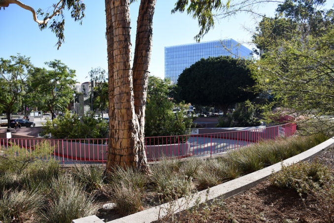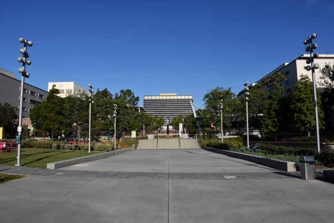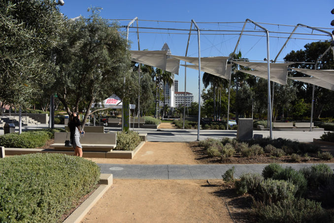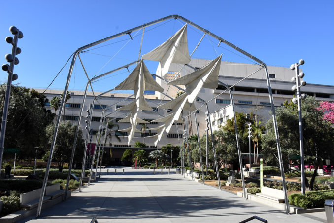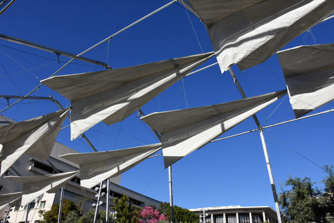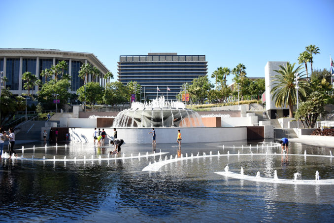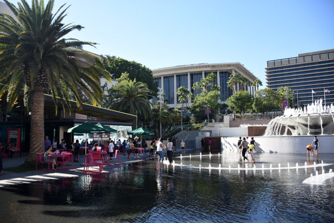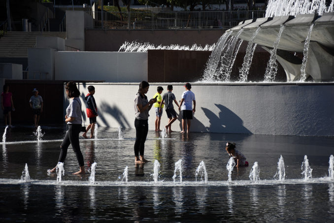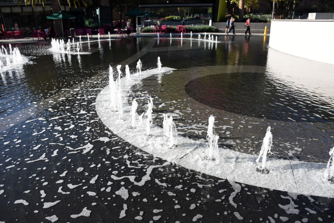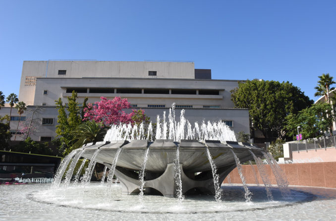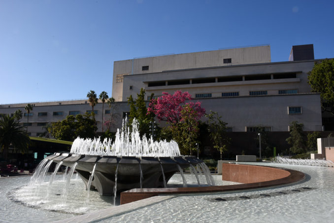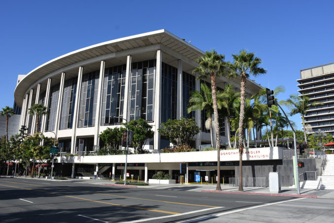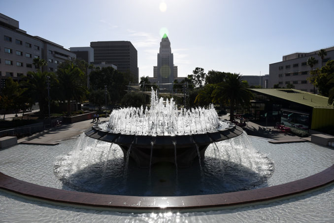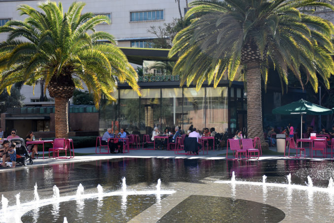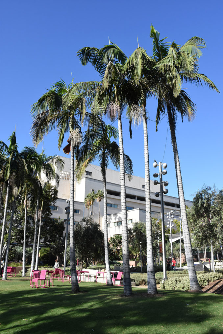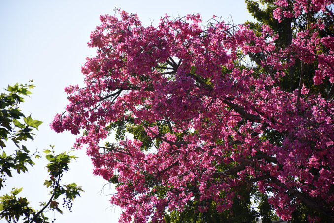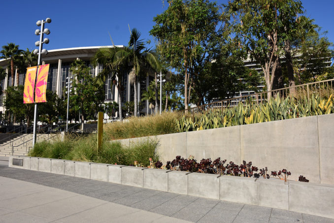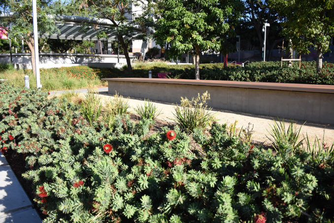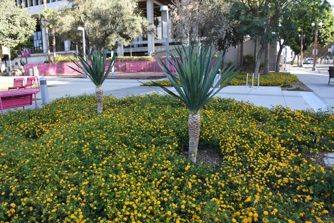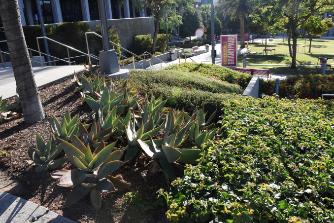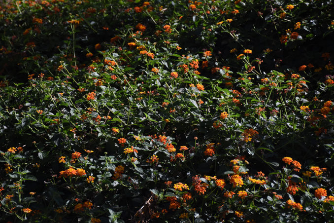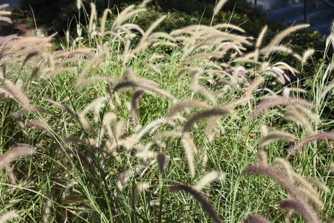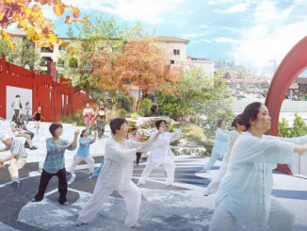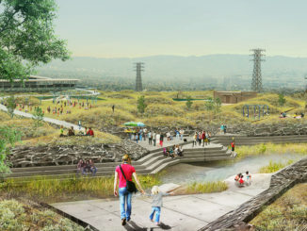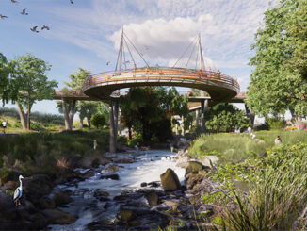Site Observations is a new feature of WLA. Seeking to provide a first-hand experience of landscape architecture projects. These are not design critiques but seek to provide observations, impressions, perceptions of a the site and experiencing the space.
Grand Park is a large park situated in downtown Los Angeles which is spread over three city blocks with several level changes from the top at North Grand Ave down to Los Angeles City Hall. I visited the site at two different times to experience the site at differing times in a hope to observe how the park is used on a weekend and weekday at different times of the day. My experience of the site on serene Saturday morning with few visitors was a stark contrast to that of a lively Monday afternoon when there was a school group, city hall workers and tourists.
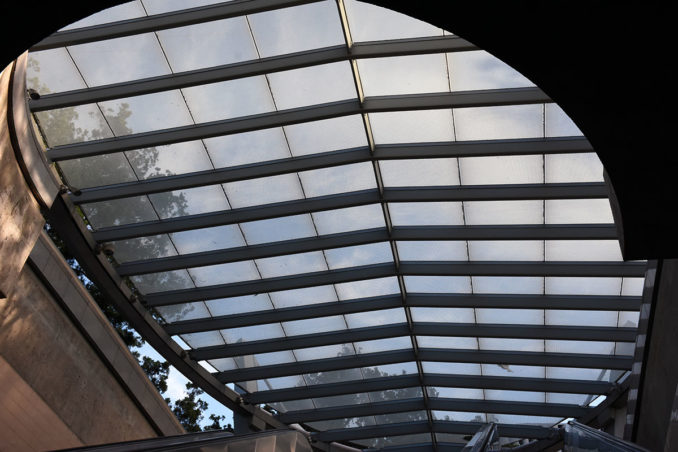
Arriving from the Civic Center / Grand Park Metro Station you gain a glimpse of the green through the skylight and arrive at the mid-level of the park with a view toward City Hall framed by Court of Historic American Flags. Looking around up and down the park you feel a sense of open space but also intrigue with paths branching out into smaller spaces that rise and fall to treat the topography of the site.
You soon realise that this park offers a multitude of spaces that include open plazas for people watching, expansive lawns for lounging and small rooms to provide more intimate spaces for individual reflection or quiet conversation. I traversed down through the park towards the City Hall. There is also a dog park, playground and pavillions placed on the outer edges of the park to allow for the views to and from City Hall.
I headed down the wide central staircase you walk past one of many planted areas that you soon realise is part of a wide planting plan that utilises a diverse planting palette that provides interest and a wide range of planting styles and ecologies, it is then you realise when happening upon some signage that the planting is intended not only decorative but also educational.
Walking through the site you are struck by the hot pink furniture which includes fixed benches and also free seating that can be moved by visitors to create their own seating arrangments.
Once I reached the Los Angeles town hall I turned around and walk up the main axis through the first entry plazas past the landmark sign crossing the North Broadway and up the stairs then over North Hill Street to then move to the right to avoid the well-hidden carpark entries.
Time to then onto a granitic gravel path and then continue through into plaza under the large paper plane public artwork.
You then arrive at the top level which includes a grand fountain (Arthur J. Will Memorial Fountain) that cascades onto a black reflection pool that is activated by rising and falling jets set in a circular pattern. But nothing can take your eye off the large bowl that is set well above the plaza that cascades above water bubblers creating ripples in the black reflection pool.
You can keep heading up past the large fountain bowl and heading towards the Theatre buildings and then turn around an in take in the view across the fountain to City Hall.
Heading back down to the Starbucks to join the local workers on the ever-present hot pink furniture enjoying the California sun looking over the fountain which is creates crashing water noises just enough so you can hear the person beside you but not the adjacent table.
As I sat at the Starbucks on the busy Monday afternoon reflecting on my experiences and observations of the park I realised that the design draws together a unified and cohesive design by carfeul consideration of topography, materials, site furnishings, and planting. This is a park that the designers Rios Clementi Hale Studios and the city should be proud of this park it offers a great example of a site responsive design that also draws on the local planting palette and vibrancy of Los Angeles.
Article Written by Damian Holmes is the Founder and Editor of WLA.
He is also a registered Landscape Architect and has extensive experience as a landscape architect in Australia, Canada, and China.
DISCLAIMER: The article was written for educational purposes with the images taken in public spaces. All images are Copyright of Damian Holmes with Attribution. Photos were taken in October, 2017.

This work is licensed under a Creative Commons Attribution 4.0 International License.

