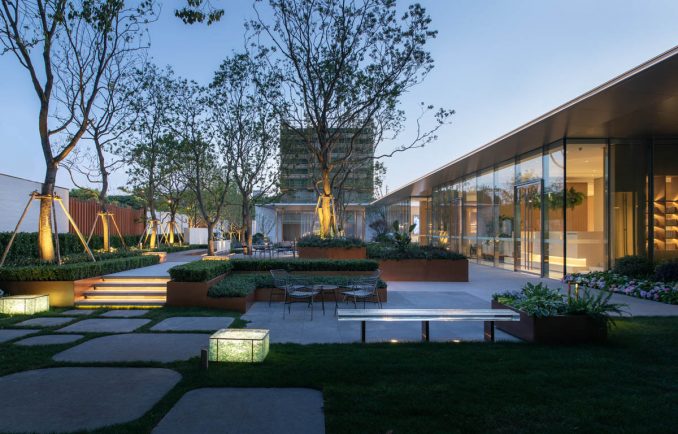
Tonglu is located at the confluence of Fenshui River and Fuchun River. It is surrounded by mountains, with a narrow valley plain in the middle, and hills are scattered in the middle. “Books with Zhu Yuansi” praised “the strange mountains and different waters, the world is unique!”
Tonglu has beautiful mountains and rivers. Integrating Tonglu’s local culture and bringing in freshness to the local environment is imperative. Therefore, the design proposes an urban living community with an open place that can redefine the future lifestyle.
THE FIRST DEMONSTRATION AREA
01 DESIGN GENERATION
The design studio upholds the vision of symbiosis between the city and nature. The site is an exquisite small landscape in which people and the city are in harmony. The studio will increase social and ecological diversity by investigating how people use the space and bringing in the harmonious coexistence of people and nature.
02 DESIGN NODE
Welcome lobby

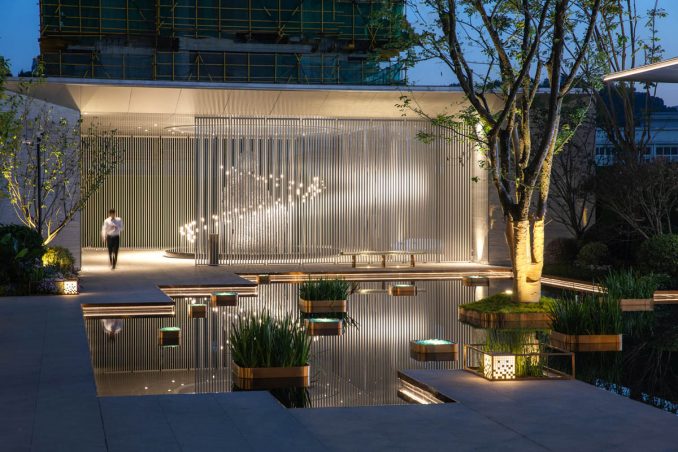
The welcoming lobby is based on the architectural design of the gate. In terms of function, the design considers the circulation of future development area, as well as circulation in the temporary exhibition hall. The sculpture in the middle of the lobby combined with the hollow dome of the building are inspired by “natural aura bubbles floating”, which enhances the noble sense of the entrance lobby.
Floating water island
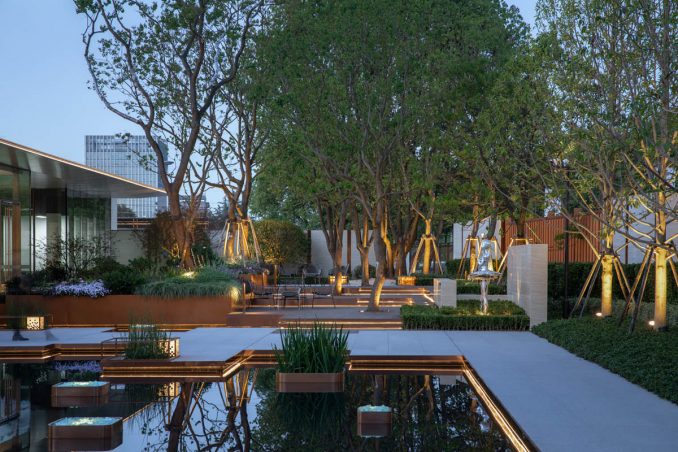

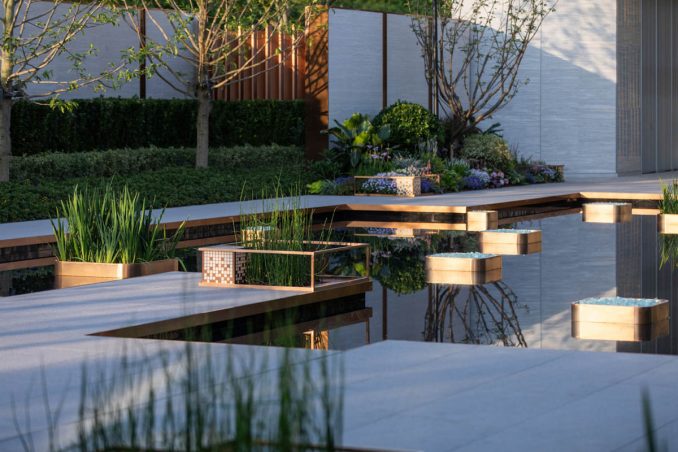
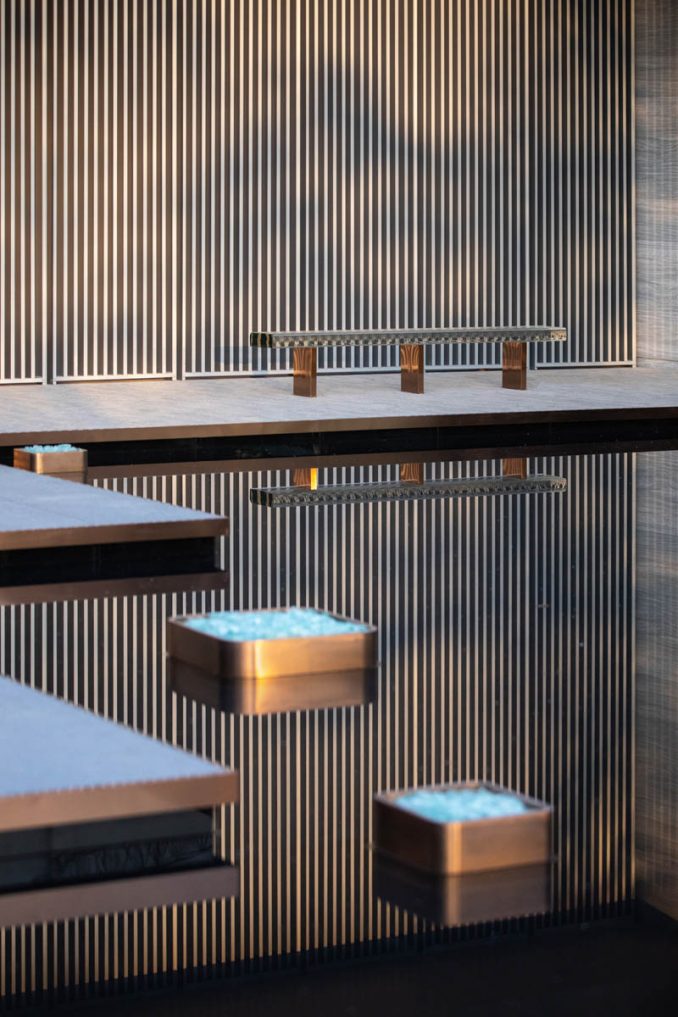
The “floating water island” is composed of multiple green islands and crystal islands. Considering the indoor “sand table islands”, the visual effect of the “floating water islands” is seen outwards.
Swim GeSenLin
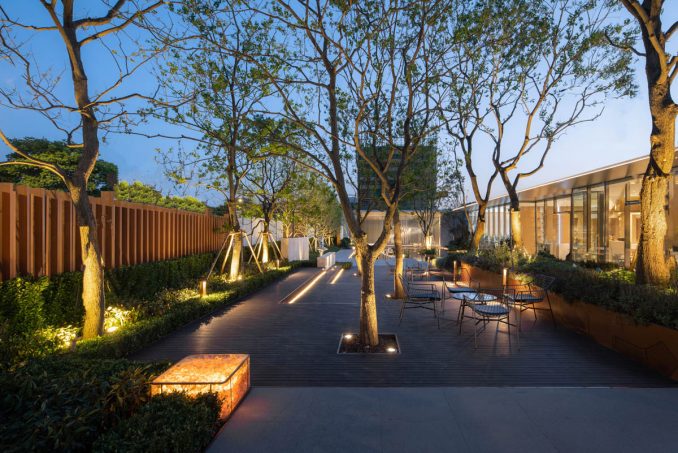


“Swim GeSenLin ” is designed to create a space for recreation under the forest for the leisure life of the community in the future. From the entrance, the existing native clump of camphor combined with the background making people feel like they are in the forest.
Diffuse reading time
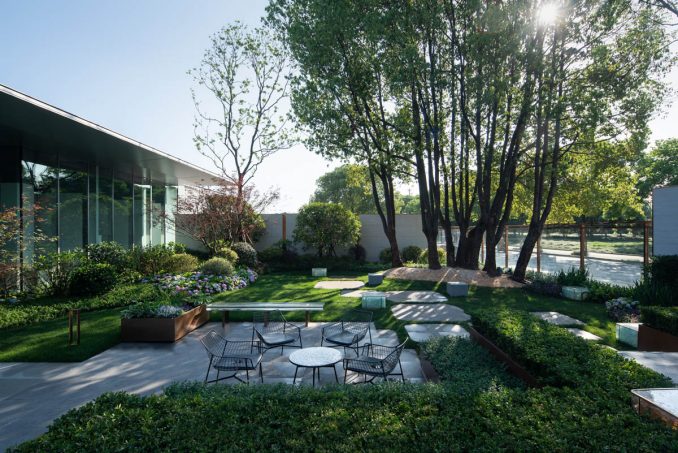
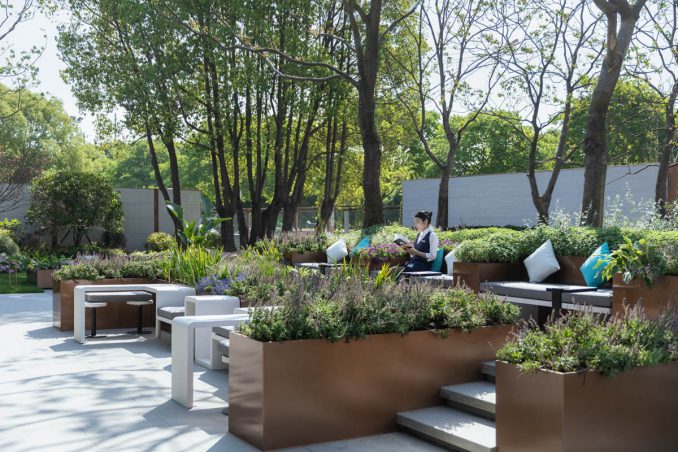
“Reading Time” is an extended outdoor reading space of indoor “leisure reading”, small outdoor reading space with various designs. There are quiet reading spaces for two people, a multi-person reading space and a special rest space.
Free growth


We retained the native clump camphor, which is located at the corner of the border. By using the concept of “window display” to show the natural power, it stands out from the first impression.
THE SECOND DEMONSTRATION AREA

Children’s game expert Xian Tianman once advocated the circular circulation system, which can induce the continuity of the infrastructure. The studio experimented with Sunac Party A, combining the four-dimensional form in landscape architecture with the linked heart space, which becomes the sincerest gift for this residential space.
01 DESIGN GENERATION
On the premise that the site must contain functional buildings, the site is sunken and mounted. Spatial experience is enriched through the integration of multi-dimensional space forms, The rest space, multi-level children’s space, and raised leisure space are designed to enhance the spatial quality. The studio adopts the theory of “Wandering Ring Structure” by architect Mitsuru Senda to stimulate the infinite vitality of children. Apart from eating and sleeping, children can play in the loop structure. Various game elements are designed to awaken children’s game nature.
02 DESIGN NODE
The overall site is based on the design concept of “imagining the starry sky and wandering in fantasy” and uses the height difference to ingeniously form different site spaces, dividing the entire site into the Galaxy Water Screen (the entrance water feature space), the Sun Walk (the sunken lawn space), Starry Sky Tour (children’s activity space), and Galaxy Shuttle (overhead cognitive space).
Galaxy water curtain
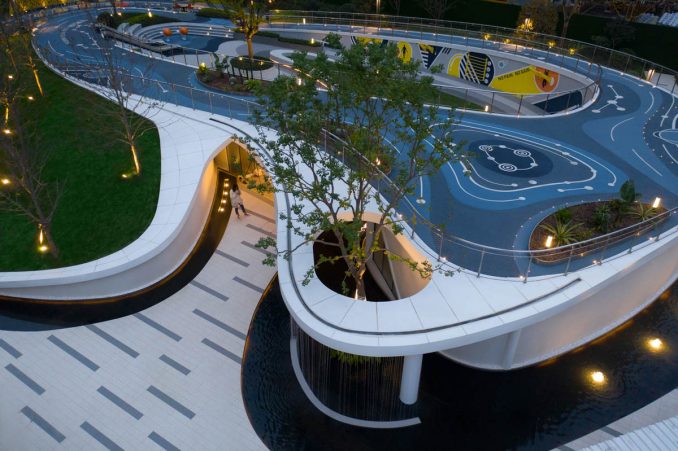
Galaxy Paradise is the node facing the main entrance of the site. A ceremonial experience is provoked from the main view. Among the many elements of landscape design, waterscape is undoubtedly reflecting the sense of value and ritual.
The aluminum plate outlines a smooth arc shape; this water feature brings the entrance landscape to a next level. The freshwater curtain matches with hazy lights, and the enchanting black tallow matches with the lush wild ginger, creating a streamlined atmosphere.
Sun walk
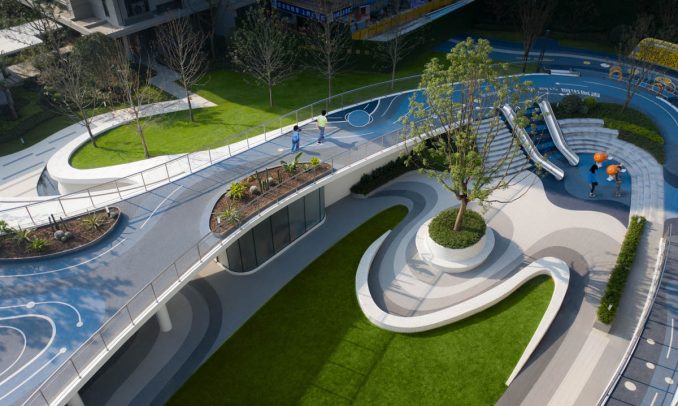
The sunken lawn space has immersive and quiet atmosphere. The S-shaped bench divides the sunken area into two: one side is the open sunny lawn, and the other side is the smooth arc paving site, providing the space more programs.
The mosaic on the ground appears almost white on cloudy days, while in sunny days, it shows the dazzling light. It is a surprise that can only be found at certain weather conditions.
Starry Sky Tour

To enlighten the children’s cosmic dream, the children’s activity space uses the Milky Way and starry sky as the base pattern. The amusement equipment has many cosmic elements such as planets, black holes, constellations, and galaxies.
Galaxy shuttle
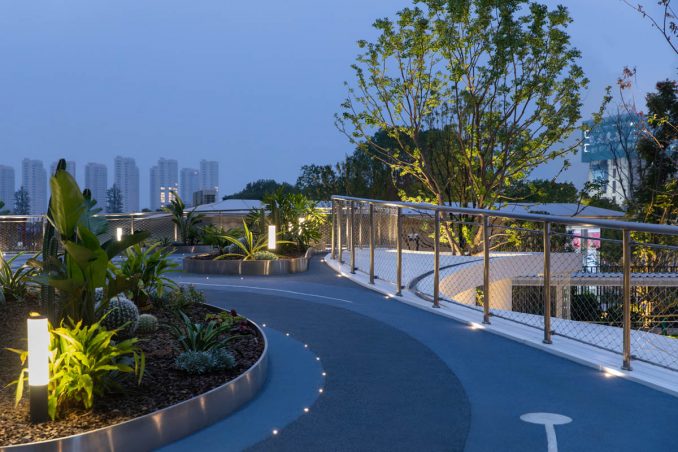
Following the trajectory of the Milky Way, the overhead space on the second floor is for running and jumping. “Don’t control them, don’t overprotect them, they sometimes need to fall, they need to be injured a little bit, and that will teach them how to grow in this world.”
Tonglu HONOR ONE demonstration area | Hangzhou, China | Waterlily Studio
Architect’ Firm: the waterlily studio
Lead Architects: Xu Jianlong
Consultants: Wan Zhitye,Liu Liyan,Li Xiaoxia
Design team:Xue Chengjie,Wang Hui,Fang Yujuan,Yang Ruipeng,Zhang Yunhua,
Yang Pengwei,Zuo Yan
Client: Sunac Hangzhou
Completion Year: 2021
Gross Built Area: 5600m2
Photo credits: Shrimp Studio (photographer: Wu Tao)
