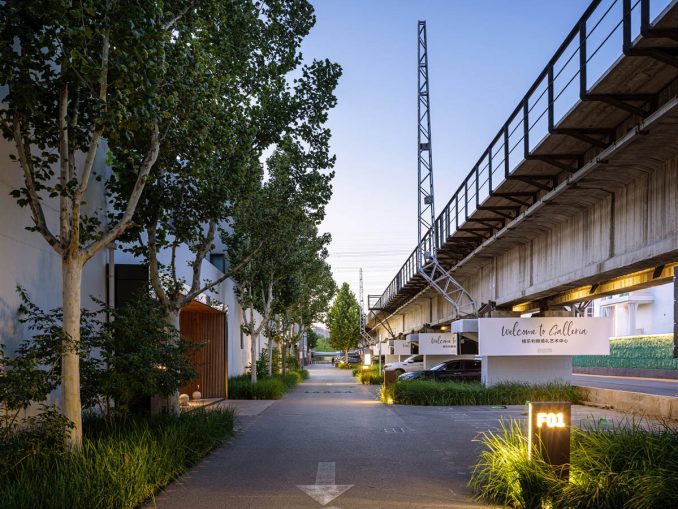
The Thriving Neighborhood is located between East Fourth Ring and East Fifth Ring roads of Beijing, fragmented by several railways. Forgotten run-down warehouses and factory floors have been rejuvenated by the influx of cultural and creative industries. While being transformed with a new lease of life, the area becomes a hybrid of the post-industrial park and urban space – what we call a Thriving Neighborhood’s completion of buildings and landscape is only the start. We have left space for neighborhoods in the area to grow. After people start to work, shop, gather, and live here, buildings and the landscape will grow and create an ever-improving space as well as transforming of the city.
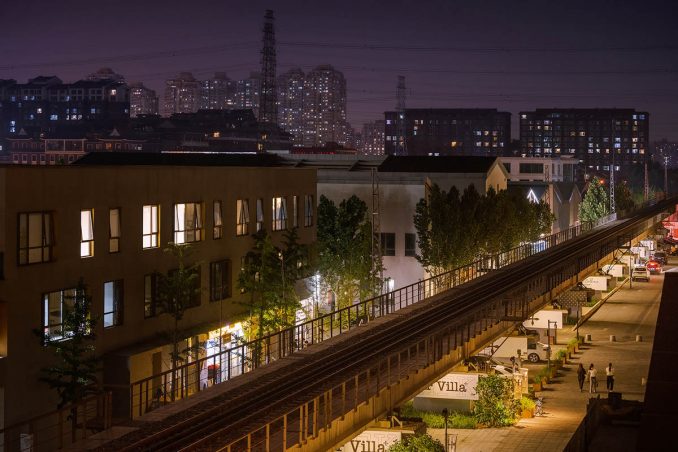
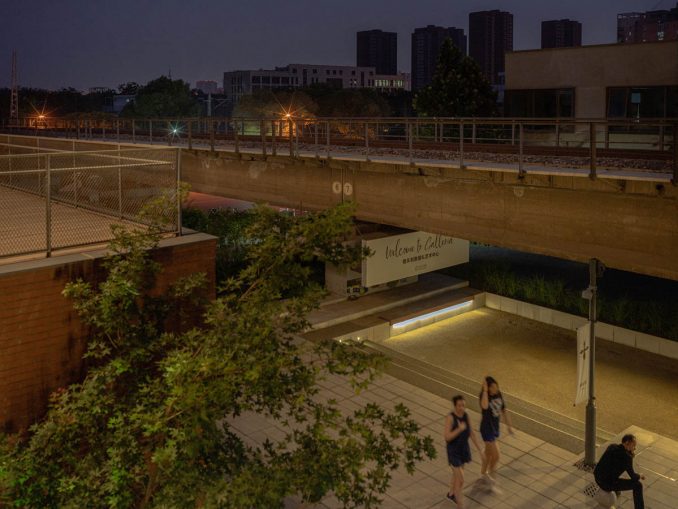
Challenge
Six railways cut through the project area. A series of commercial, office, recreational, and creative zones dotted across what were factories and warehouses, forming a new hybrid community. As the landscape designer, Change Studio worked with the client and contractors to create better pedestrian and bicycle links to connect the fragmented neighbourhoods together. Throughout the design process, we aspired to utilise technology and materials to control costs and leave an operations budget to maintain the park in future years.
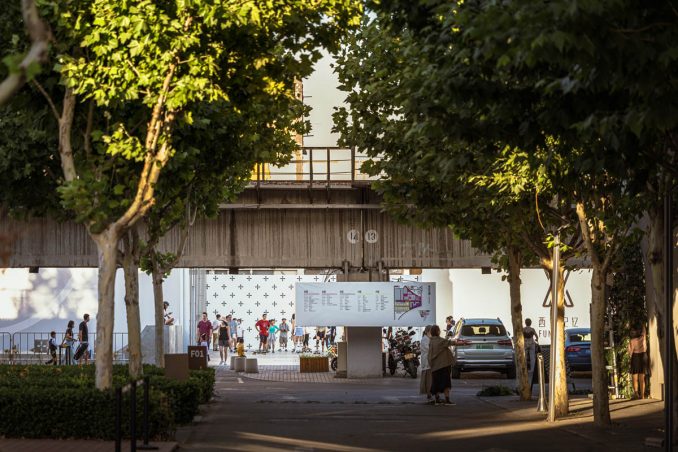
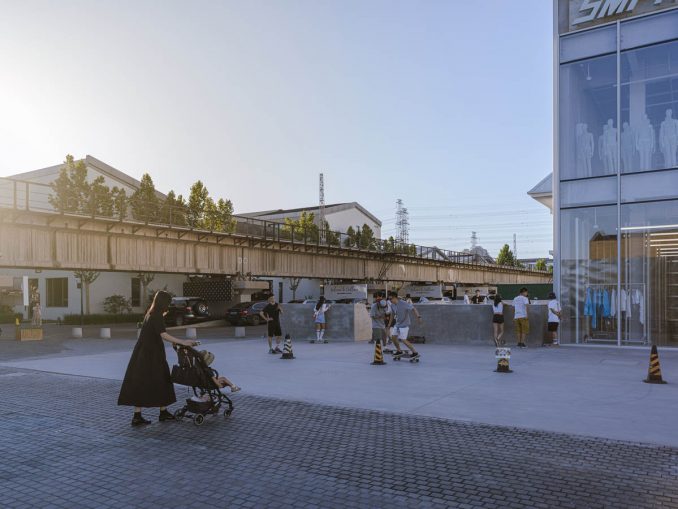
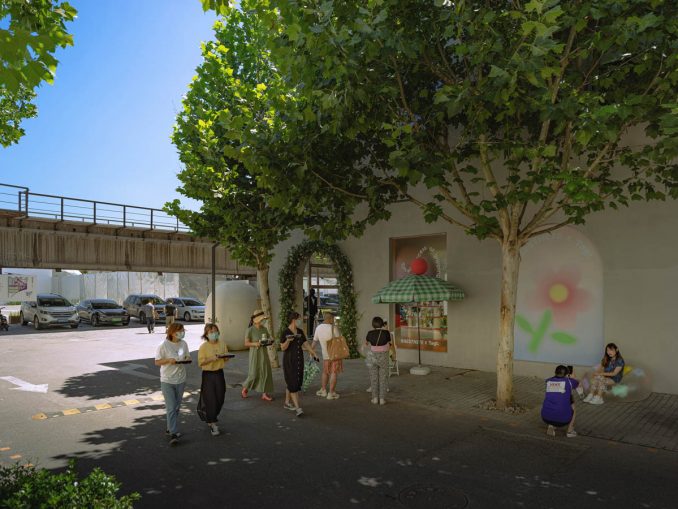
Scenery and life around the railway bridge
The space under the railway bridges was rezoned to be separate from the railway, becoming the interface between public space and roads. These plots of new spaces provide passive and active recreation along the length of the railway connecting each residential block with grading, trees, and plants. Some under-bridge spaces were designed to be parking lots, competing functions of the blocks. Other parking spaces are outside the railway area allowing for more space for pedestrians and alternative transport.
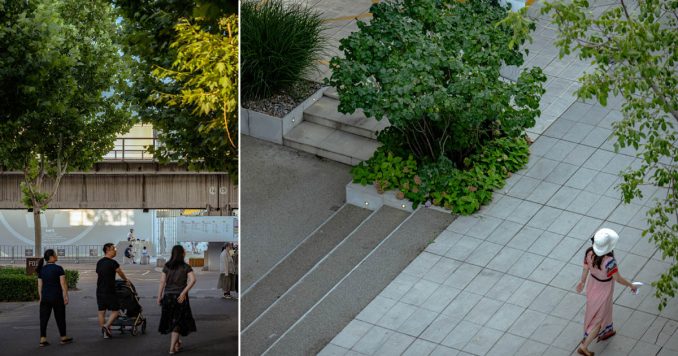
Blank space
The roads are the most important and complex core systems of the town. We designed them as continuous, nimble, and sharing spaces, with some public and private spaces interconnecting. Most venues have left ample open space for activities, such as parks for train spotting, a roller skating area, and an art gallery at the street corner.
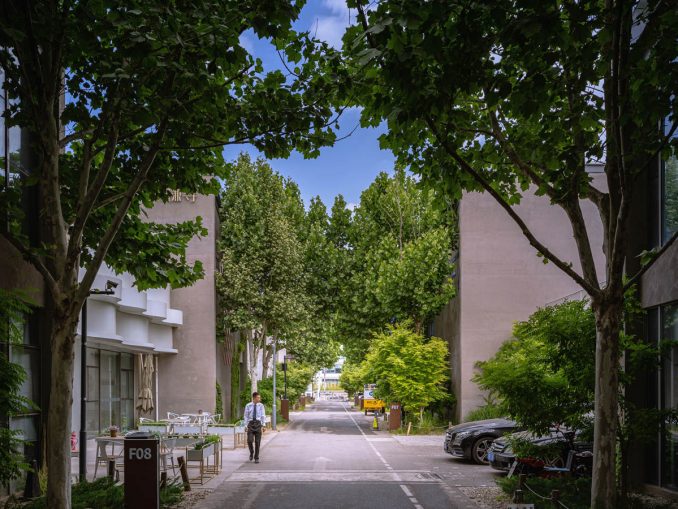

Materials
The paving uses modularised lightweight cement blocks, which are easy and fast to implement and save as much as 50% on construction costs. We used a smaller module to create a more relaxing atmosphere in the park where people wait to see trains passing by.
The rich greenery of the streets is an important component of the biodiversity of the town. Trees, vines, and climbers with flowers contrast with buildings. Ample local and adaptive plants were selected to ensure a healthy environment for the plants and low maintenance costs for the town while providing a lush, pleasant, and sustainable ecosystem.
The project demonstrates how forgotten spaces can be transformed into attractive venues, supporting elasticity for society, culture, environment, and economy. The aim of the material selection was to create a culture of sustainability and aesthetics that catches the eye. The complex site required collaboration between the designers, engineers, investors, and the community. The Thriving Neighbourhood can be a solution to a lot of challenges in modern city planning: appropriate intervention and an intentional hands-off approach which creates room for the joint efforts of multidiscipline teams.
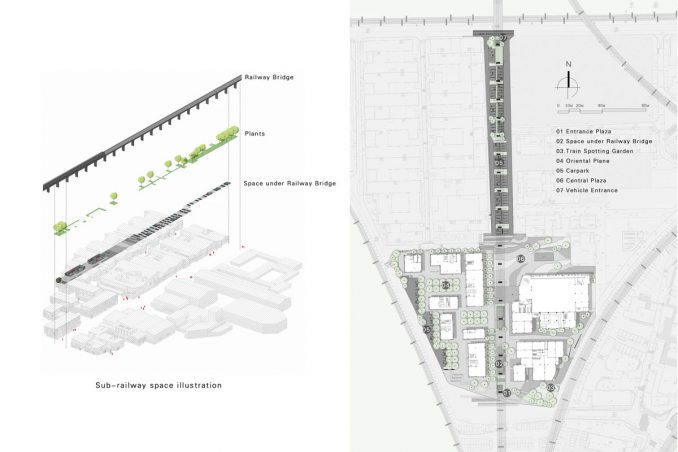
Thriving Neighborhood | Beijing, China | Change Studio
Landscape Architect: Change Studio
Client: Fan Tian (Beijing) Group
Image Credits: Ning Wang & Change Studio
