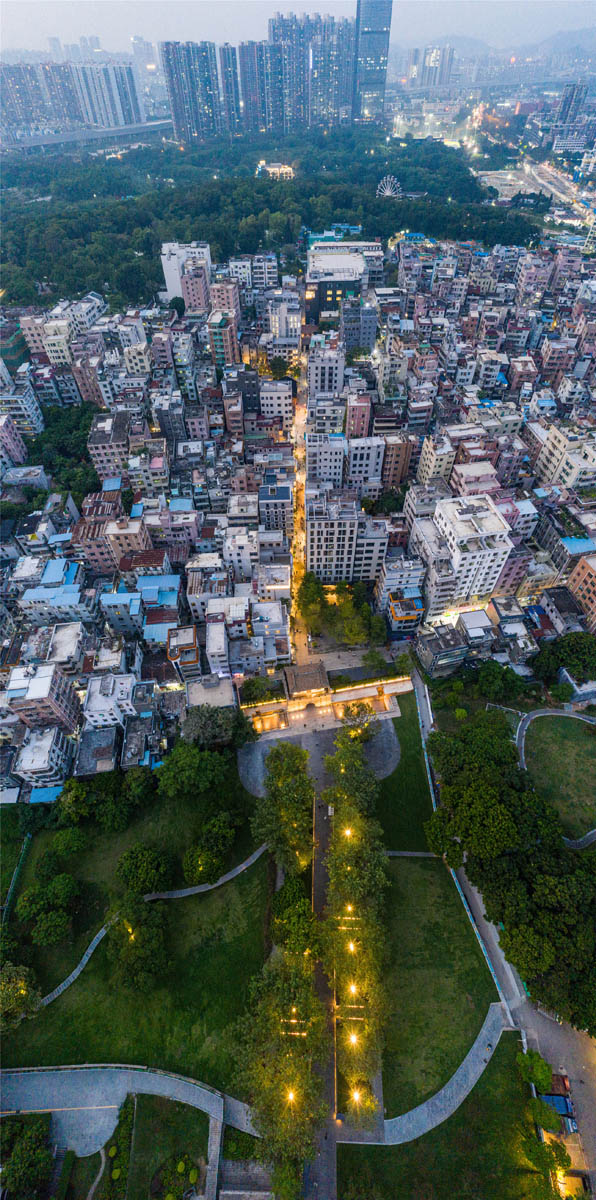
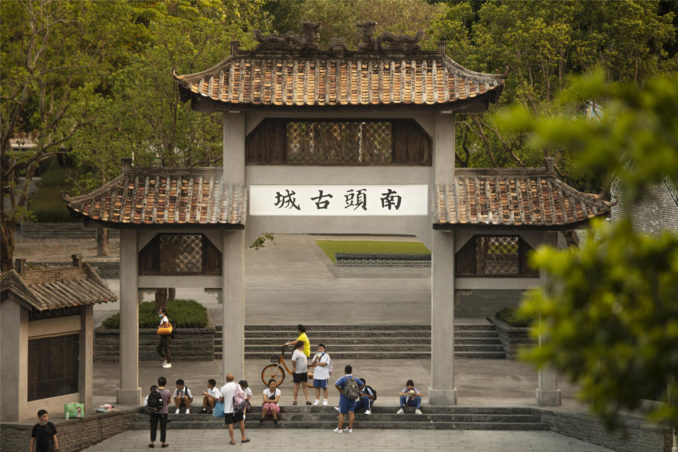
As the precious heritage of Lingnan historic culture, Nantou Ancient City (hereafter as: Nantou) in Shenzhen has a history of nearly 1700 years. However, it was a great challenge to renovate this site for its complicated population and spatial structure, outdated infrastructure, difficulties of cultural relic protection, and lack of public space.
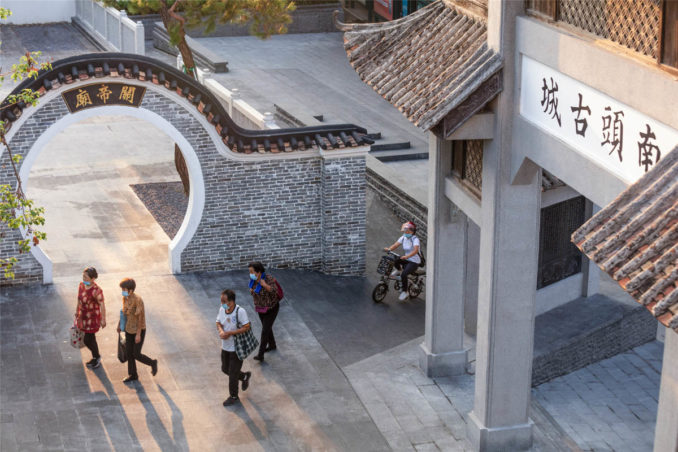
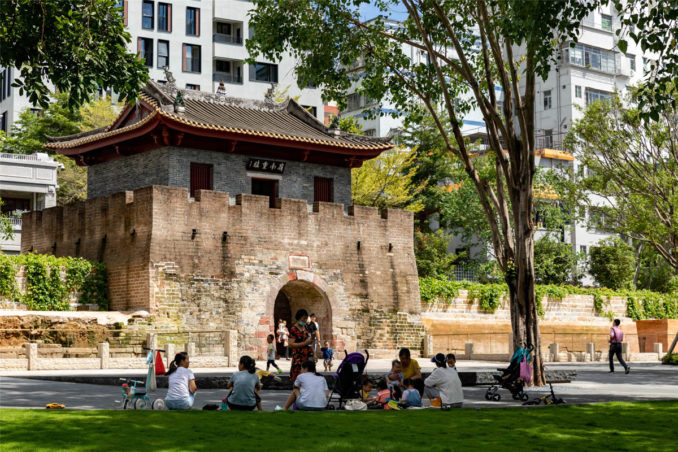
The native Nantou population is about 30,000 in Nantou, of which 90% are low-income migrants. Both the architectures and lifestyles here are needed to be respected whether from historical factors or urban development. The project design connects different areas from different viewing angles in a systematic way to build a diversified and inclusive community space by culture display, historic-axis connection and architecture revitalization. An activation mode was introduced to design cultural space, scientific innovation space and cultural innovation space, so as to achieve the active interaction between native Nantou people and immigrants, makers, tourists and other groups.
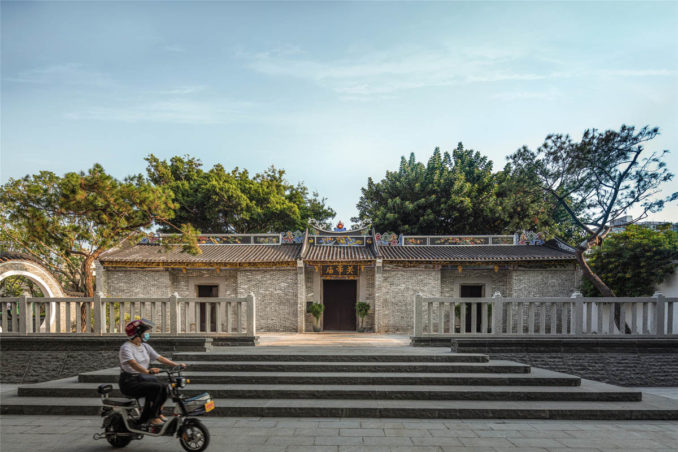
In order to better preserve and keep on local cultural vitality, the project design used the remaining materials of ancient buildings which had a hundred years such as Baode Temple building stuff. Based on local Ling-nan Cantonese architectural style, a new natural and historical entrance landscape wall was formed, the main street and its lanes are mainly paved by recycled local stones as well. Modern and historical materials and design elements are reasonably applied on this ancient site as if a dialogue on culture were being vividly performed through time and space.
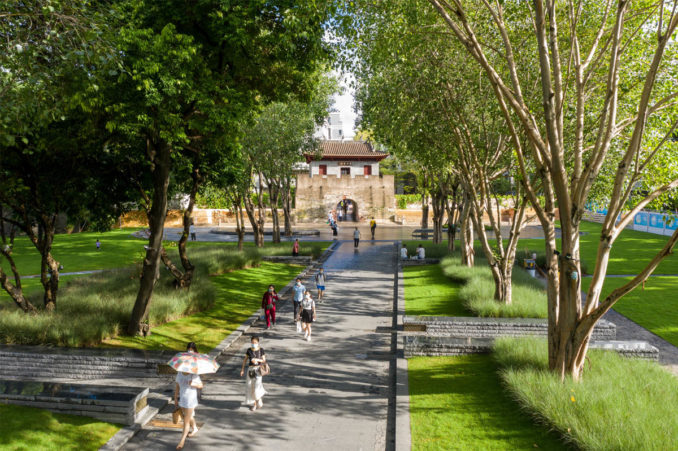
Infrastructure improvement is another key issue for Nantou Ancient City. The main street was a north-south ramp with manhole covers of varying heights and disordered wires and pipes. The renovated seating areas in front of the shops are functioned to balance the height difference between the main street and the entrances of buildings, meanwhile, to hide the disordered wires and pipes. Horizontal linear interceptor ditches are installed with ancient-style metal drainage outlets to solve the drainage problem. The plant palette is designed with planting pots and beds according to the thickness of soil cover by the site height difference.
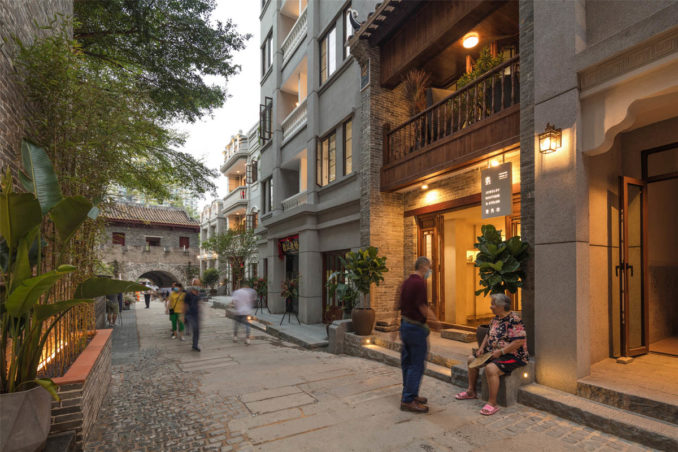
Through the investigation of local residents’ behaviour patterns and lifestyles, designers found there were limited public spaces to meet their everyday needs. Whereupon, in addition to the reconstruction of the main street and the reparative protection of historic monuments, the existed important public open spaces were all renovated, such as South SquareEast Gatehouse, Guanye Temple, Baode Temple, etc.. Traditional scenes such as opera-and-tea time, dragon-lion dancing performances and trading fairs, all return here for local residents by the renovation of public spaces.
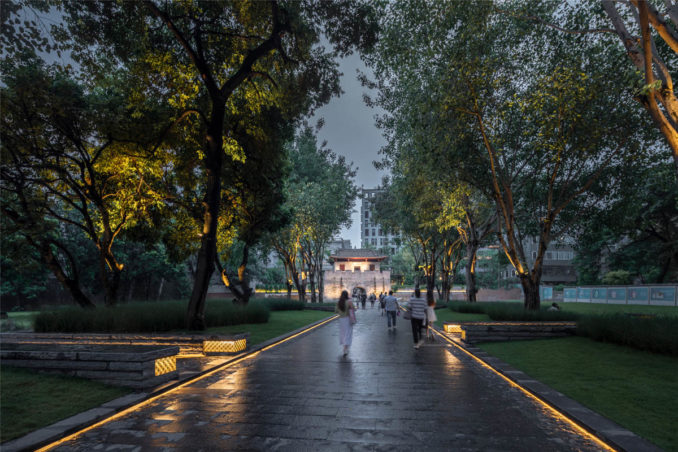
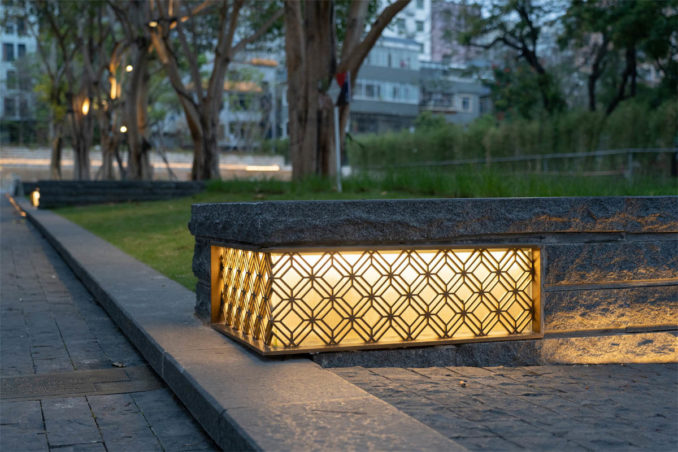
Nantou Ancient City lays emphasis on maintaining historical sites and the renovation of this urban village, it has successfully transformed from a low-end urban village into an urban symbiotic ecosystem with integrated cultural creativity, residence and commerce. In the future, Nantou will explore a sustainable development mode itself in the complex modern city background, to lead the coordinated development with surrounding areas, with a view to providing feasible solutions for the urban-village renewal of other cities around the world.
Nantou Ancient City
Landscape Architect: L&A Design
Chief Landscape Designer: Baozhang Li
Lead Landscape Designer: Eric S Yi, Neo Wu
Landscape Designers: Yuan Jin, Guoxiu Ye, Rong Tang, Qiqing Huo, Ang Cai, Quan Zuo, Mingqi Hou, Yanwen Luo
Landscape Construction Drawing Designers: Jiuyu Sun, Si Gou, Lei Ding, Yulong Wu
Landscape Construction Directior: Shu Liao
Planting Designer: Min Luo, Meiyue Xue, Yi Tong
Structure Designer: Ye Yuan, Yang Yang
Water-electrical Designer: Huijuan Lu, Muzeng Xiong
Image Credits
Photographer: ACF, Liwei Wei
