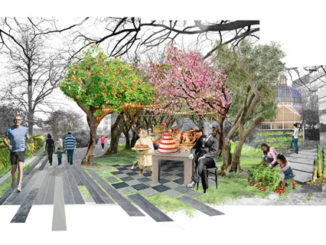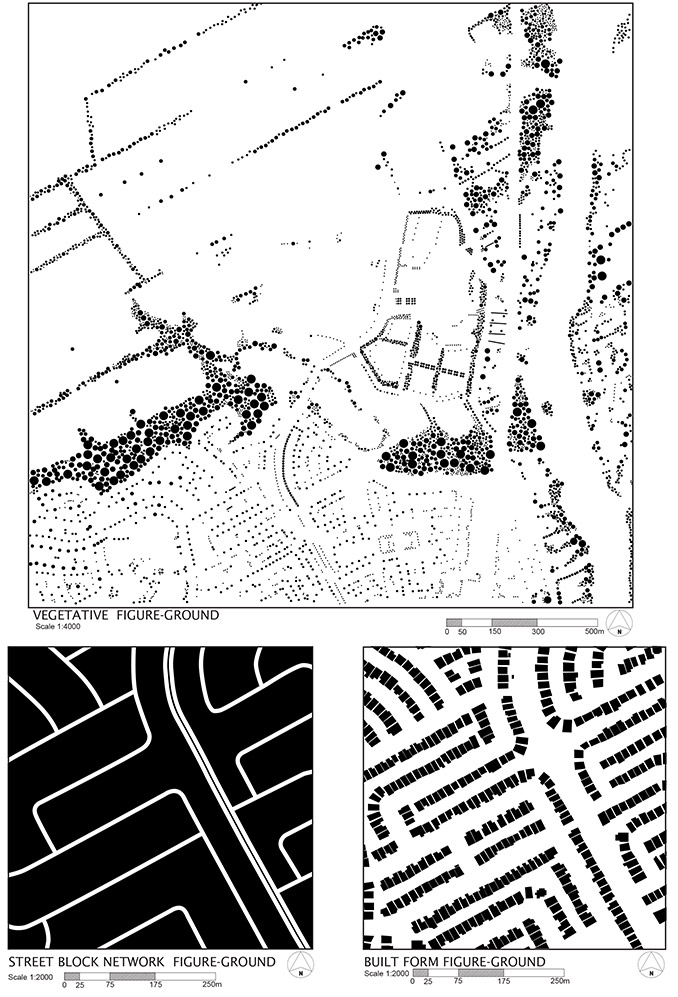
Figure-ground drawings are conventional drawings used for urban design and city planning. Figure-ground plans depict the built and un-built spaces of the city, using simple black and white markings as the composition for the drawing. Typically, the black areas represent the solid (built) areas of the urban space, while the white refers to the void (open areas) of the urban fabric, including roads, waterways, routes, sideways, etc. Its simple ‘black and white’ depictions allow us to quickly comprehend the urban fabric and the possible density of the city, for a swift (not deep) understanding of the city. Figure-grounds give us an idea of the morphology of the space, allowing us to get a sense of the urban tissue. This type of plan drawing does not really offer an analysis of culture, socio-economic, demographic or the visual quality (aesthetics) of the city, but it can inform us about connectivity and patches of built-form, and perhaps extend speculation on the possibility of improvement and growth. Figure-ground drawing exercises that allow students to trace building outlines and then ‘black-out’ (either by hand, filled in by black marker or digitally through paint bucket hatching features) are fairly quick techniques students to learn and grasp, while offering a first analysis of the urban fabric. Late- architectural theorist and professor, Colin Rowe (1920-1999) popularized the importance of figure-grounds in his urban design courses at Cornell University. Rowe help found the urban design programme at Cornell University in 1962 [1]. He has used figure-grounds as visual tools and drawing conventions for students to study and understand the fabrics and patterning of the urban space.
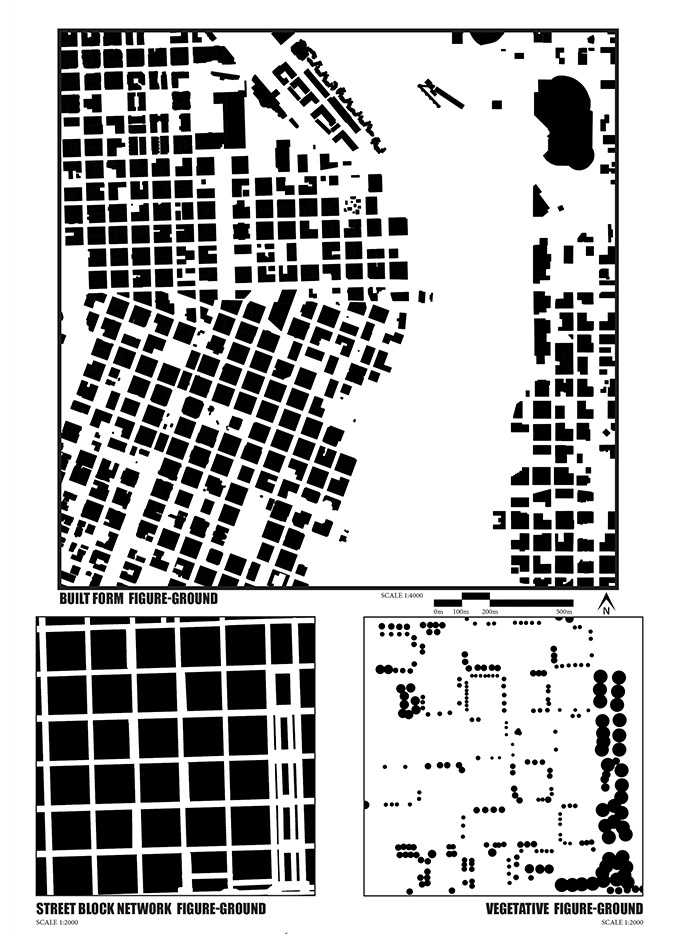
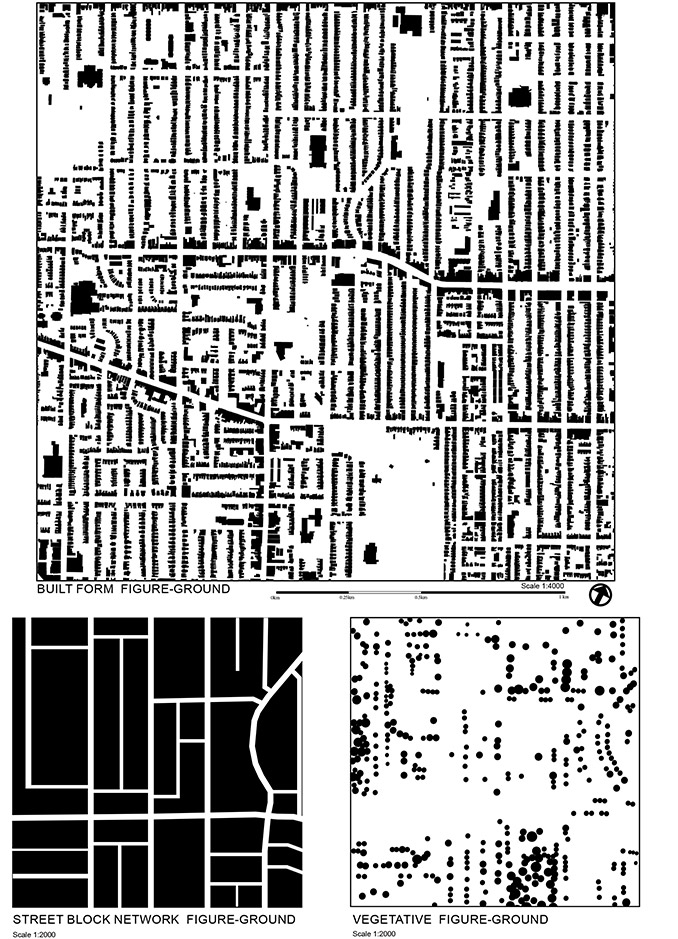
This drawing convention is an important research and presentation tool for students to begin to understand the fabric, shape, patterning and the connective tissue of the city. The following images are a series of figure-ground plans of various cities created by landscape architecture students at the University of Guelph as their introduction course to urban and community planning. All students were instructed to create figure-grounds for a 2km x 2km area, then followed by a zoom-in 500m x 500m of that space to create a vegetative figure-ground and an urban block (street) figure-ground [2]. Collectively, the figure-grounds were all pinned up in the studio, in an exhibition format. The students were able to quickly scan through the urban pattern in comparison (same size and scale) to other cities, to at least understand the cities’ fabric and connections.
[2] Figure-grounds were created digitally. Students found building footprint plans through various City or Open Data platforms. Other methods included tracing building outlines and other built-forms over a measured Google Earth aerial images. Students “blacked out” the footprints either in Photoshop, Illustrator or AutoCAD.
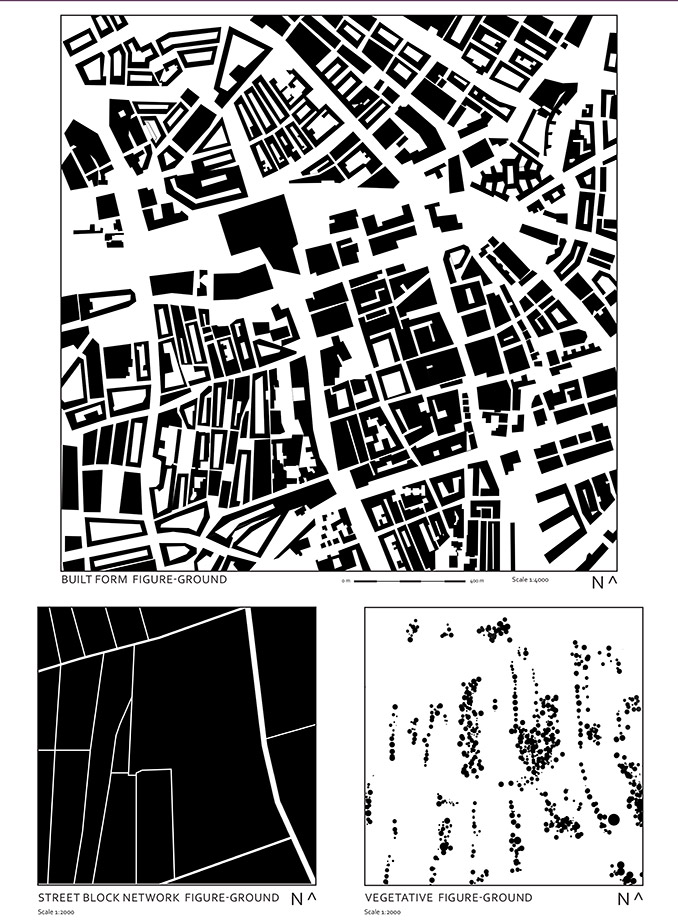
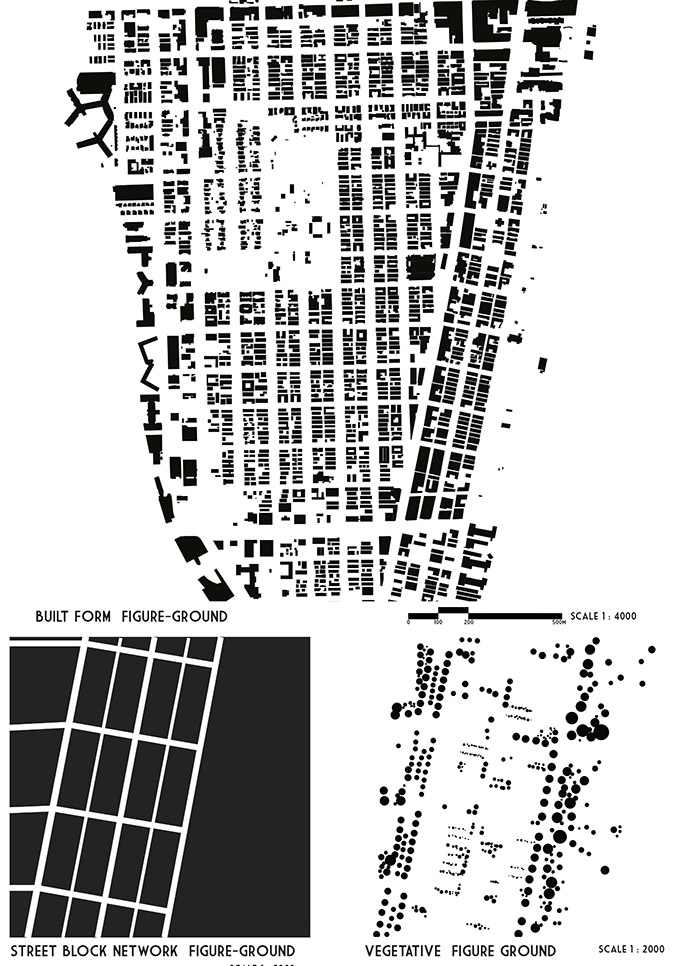
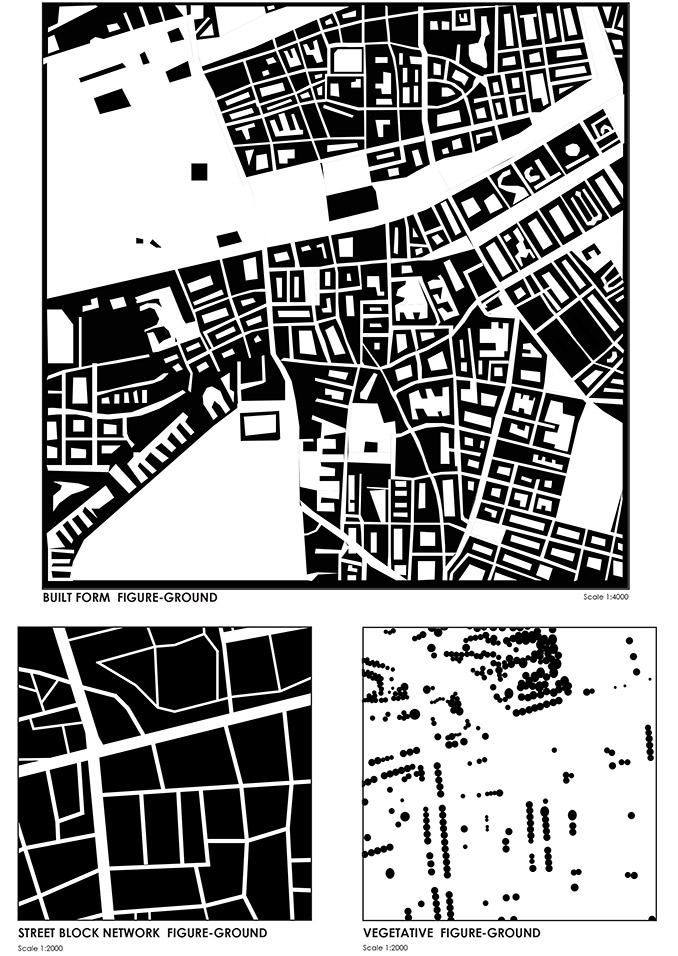
Text By Nadia Amoroso, PhD, ASLA, Faculty in the Landscape Architecture program at the University of Guelph, SEDRD, Canada. She has a number of book publications on the topic of mapping and visual representation in landscape architecture, and is the Director of Nadia Amoroso Studio, a landscape architecture illustration service firm.
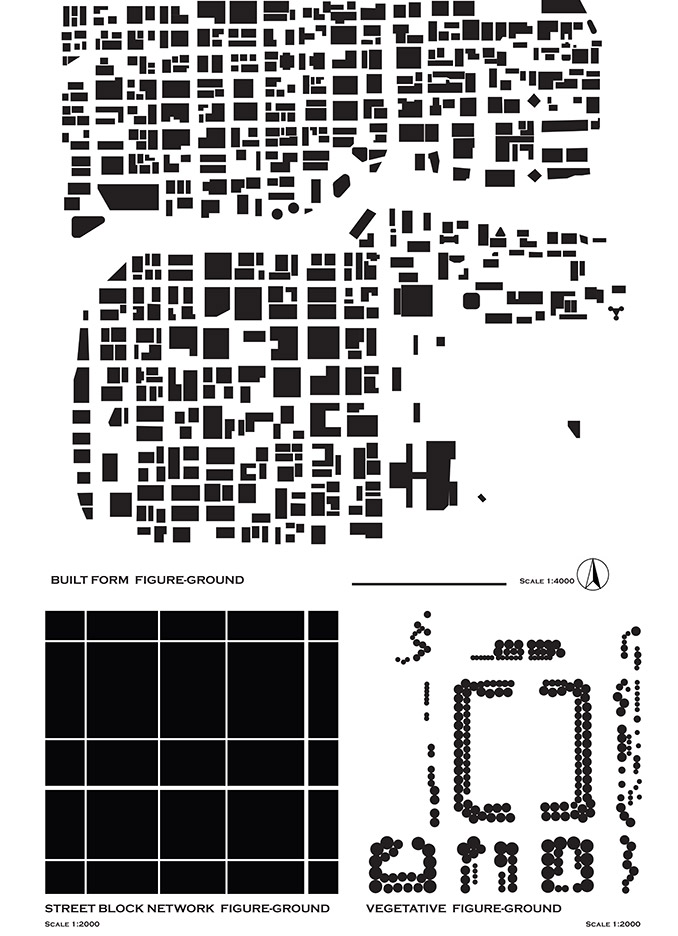
Image Credits | As noted


