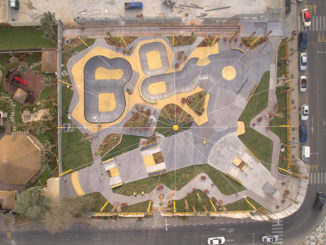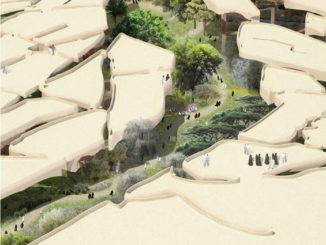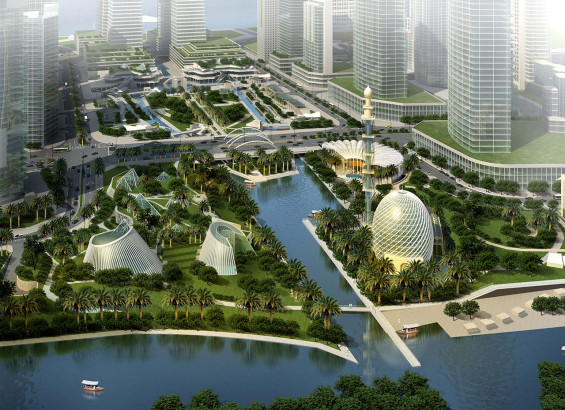
Shams Abu Dhabi is a landmark development within Abu Dhabi and one of the first green developments in the region. Shams is intended to help meet an increasing demand for residential housing and commercial office buildings in Abu Dhabi, which has witnessed an expanded economic growth.
Sorouh Investments, a publicly traded international real estate development firm in Abu Dhabi, UAE, selected CRJA-IBI Group to revise the Master Plan and design the Central Park which will serve as a focal point of its Shams Abu Dhabi project, a major mixed-use development located on Al Reem Island off the northern shore of the capital city. CRJA-IBI Group successfully competed against three international design teams to win the park competition.
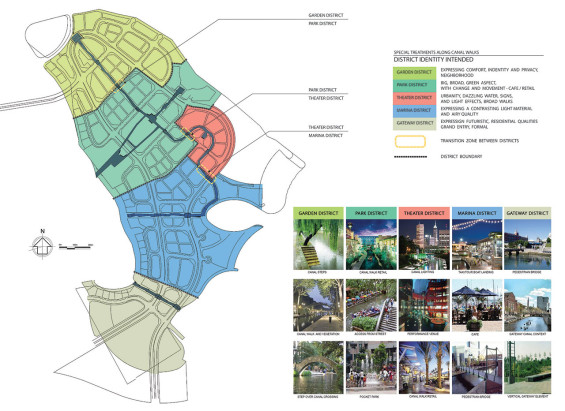
When complete, the new development will accommodate 55,000 residents. It will be primarily a high-rise residential development comprising a series of themed neighborhoods linked by waterways and state-of-the-art transportation networks, with retail, office, entertainment venues and recreational activities interspersed throughout the community. At the core of this development, The Central Park will be at the intersection of island-wide water-born internal transportation and at the center of the city between its major streets. It is designed to act as the commons or urban center, providing a large park, destination and meeting place, a place of education and entertainment, a shopping area and community parking garage for the rest of Shams Abu Dhabi.
Central Park
As envisioned in the developers’ earlier Master Plan, the Central Park will comprise approximately one million square feet of open space and associated recreational amenities. Four kilometers of water canals are planned throughout the development, and the park’s canals and lagoon will serve as the confluence of the city’s canal and open space system.
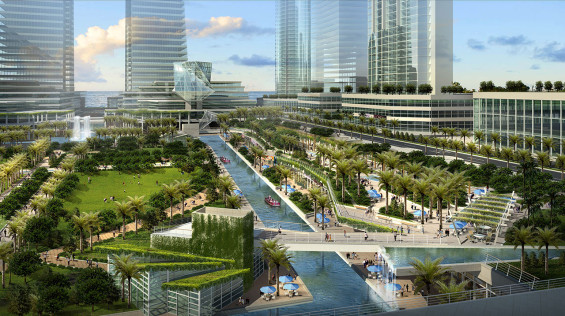
CRJA-IBI Group’s winning plan separates the park into three distinct areas: The Island is envisioned as a place that is easily accessible yet set apart from the city environment as an oasis of green. It is devoted to pure landscape with simple provisions to accommodate an ever-changing program of uses and activities. The Tidal Lagoon serves as a dramatic terminus of the canals which run through the park and provides a strong visual and physical connection to the island’s waterfront and to the mangrove islands outside the site. The third area, The Loop, provides a one-way, paired water route around the island for canal boats carrying park users and international visitors.
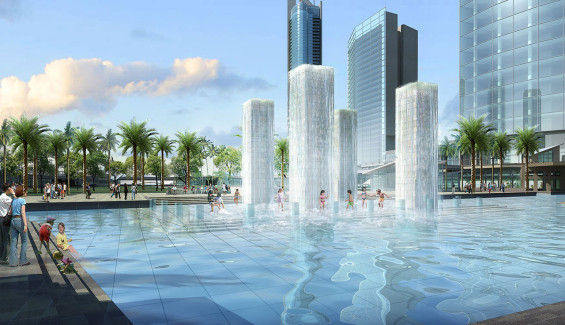
The plan respects the traditional need of privacy for families and women with children by separating the park into two domains, the upper park or Belvedere, and the lower park or Plaisance. The Belevedere is designed to be enjoyed in private pursuits, with places for children to play, small cafés and sitting areas where groups can meet, while the Plaisance is an island with canal-sidewalks, a place to see and to be seen.
The park includes retail shops and cafés bordering the canal promenade and three levels of below-grade parking serving park users and residents throughout the park.

Passive Cooling
In a summer climate noted for oppressive temperatures, yet with abundant natural cooling resources available nearby, passive cooling strategies have been analyzed and planned to intentionally cool canal and park walks.
To achieve an effective cooling system without using additional energy, the entire park is lowered five meters from the level of the street to contain cooler, heavier air. To ensure warm winds do not dilute the cooler air, a continuous canopy of mature native trees from a project nursery creates a stable canopy. To provide a “site coolant”, the park is maintained with daily flushes of the canal system with 650,000 gallons of seawater taken from lower depths of the sea. Part of this coolant process will drive heat exchangers and the drier and cooler air derived as a by-product will fill the public gathering areas of the park. Additionally, the cool exhaust air from the actively air-conditioned retail areas will also feed cold air-ducts into the park. Additional cool-water misting and radiant cooling devices will be directed to the most used walkways and café spaces.
While these passive cooling initiatives will not make any park visitors feel cold, they will help to make Shams Central Park one of the most comfortable outdoor destinations in the new city.
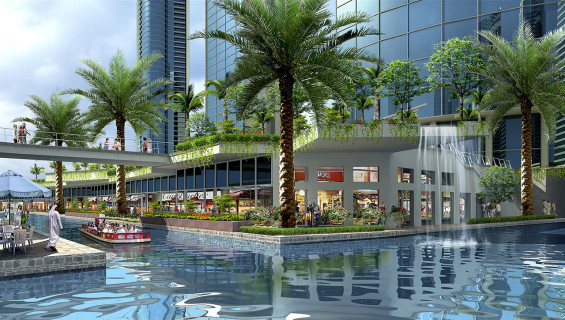
Canals
The canals will be a unique site attraction for Shams Abu Dhabi and the 4kms of canalside paths will be an important element of the pedestrian network. Retail and entertainment programs will be generated along them as they wind through the districts. Another charming feature will be water taxis that will make the canals an important part of the transportation network.
A major aesthetic element will be the pedestrian and road bridges. The latter will reflect the character of each neighborhood while the pedestrian bridges – some of them movable – will represent the latest in community design.
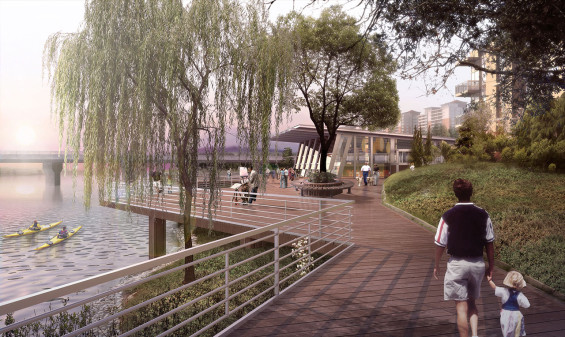
Coastal Walks
In spite of Shams being planned as a dense urban community, the entire coastline is surrounded by a linear corniche. The promenade is a continuous public pedestrian walkway along the water’s edge, connecting the entire development along its edge, making public access to the water easy and convenient. The coast is filled with spas, cafés, boat clubs and other venues to provide conveniences to future residents as they enjoy the Coastal Walks. The usefulness and aesthetic appeal of the boardwalk are enhanced by cool-water mist stops and refreshment outlets stationed frequently along the entire route.

Streetscapes
CRJA-IBI Group is the prime consultant for all the streetscapes, bikeways and pedestrian greenways. Custom lighting, signage, air-conditioned bus shelters and green planted medians and shoulders help fulfill a vision of Shams as a garden city.
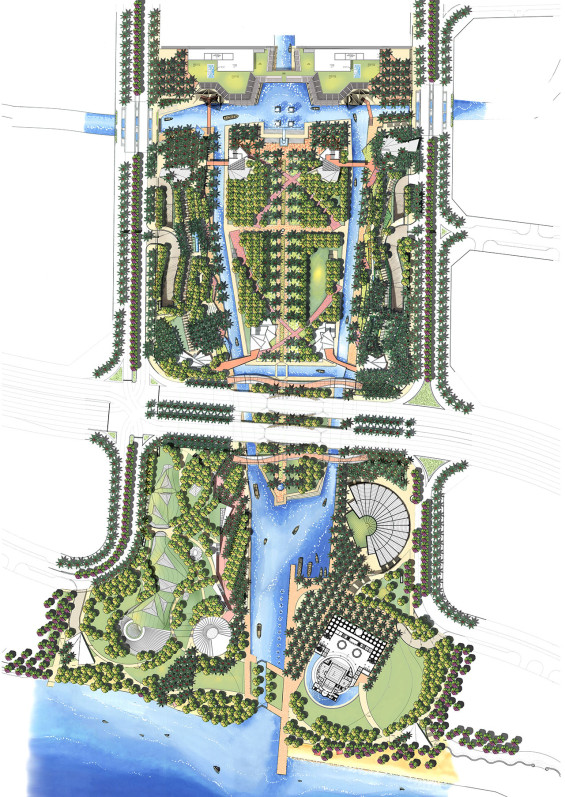
Shams Abu Dhabi | Central Park and Public Landscapes
Location | Abu Dhabi, UAE
Design Team | CRJA-IBI Group
Client | Sorouh Investments
Subconsultant Team |
ARUP-Consulting Engineers (Boston)
Arrowstreet Architects-Retail Architecture (Boston)
EHAF-Consulting Engineers (Cairo and Abu Dhabi)
Sites International- Associated Landscape Architects (Cairo)
Walker Parking Consultants (New York and Boston)
ZNA-Zeybekoglu, Nayman Associates, Architects and Urban Designers
Image & Text Credits | CRJA-IBI Group

