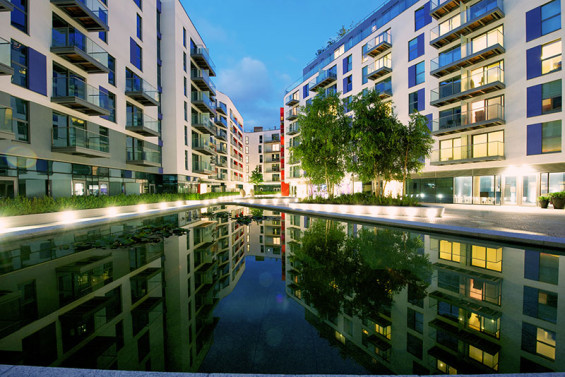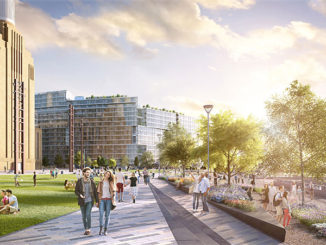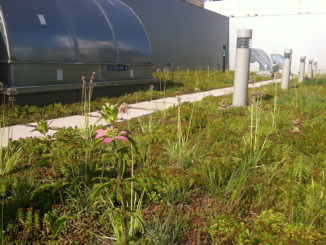Saffron Square, a large brownfield regeneration project in the centre of Croydon, was identified in Croydon’s Vision 2020 as the key northern gateway site to the town centre. Having lain fallow for almost 15 years, it was earmarked as a location for high quality, high density residential accommodation with new pedestrian routes and a public open space that facilitates ease of use, safety and provides shelter for all users.
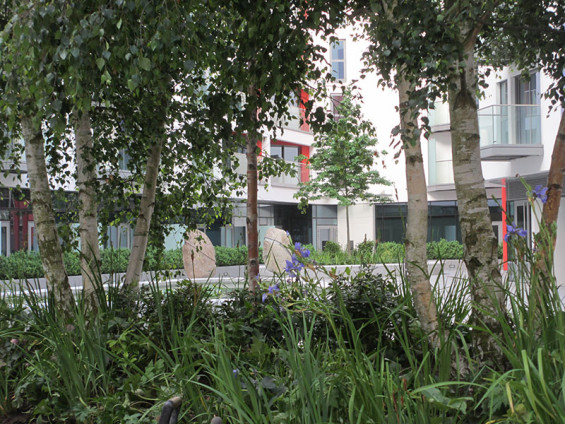
On a site of less than one hectare, a high quality mixed use development with an iconic landmark tower of 45 storeys is being constructed which will deliver 791 new homes. The apartment buildings have extensive roof gardens and terraces and the ground floor has commercial units for cafés, bars, retail, and gym use, all centred around a new public square of almost an acre. The heart of Saffron Square offers a landscaped haven for people to enjoy, creating a natural focus for local residents and the wider Croydon community.
HTA Design LLP developed the public realm around the built environment to facilitate movement through the site, connecting it with the wider urban area to create coherent and integrated design at street and roof level which benefits both residents and the general public. The new civic square provides an attractive pedestrian route and encourages people to pause and enjoy the playful water features, vibrant planting and seating at its centre. A range of areas, at differing scales, offer informal and formal places for recreation, outdoor dining and picnics, and relate to the cafés and shops on the ground floor.
In the eastern part of the square the Turning Stones become a focal feature and also act as sculptural play. At the western entrance, the building layout retains generous views of Wellesley Road whilst reducing the impact of the road on the inner space. Enhancements to the Wellesley Road and Bedford Park streetscapes include new street tree planting, street furniture and paving.
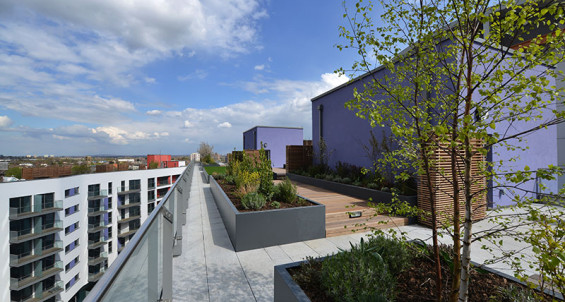
Significantly, the roofscape contains a range of spaces including biodiverse private and communal gardens for residents with ecological benefit. Informal play areas have been carefully built-in to meet the GLA’s play space requirements within integrated and attractive roof gardens. As well as play areas, the communal terraces have a range of spaces with facilities such as planting, seating areas, picnic lawns and green roofs.
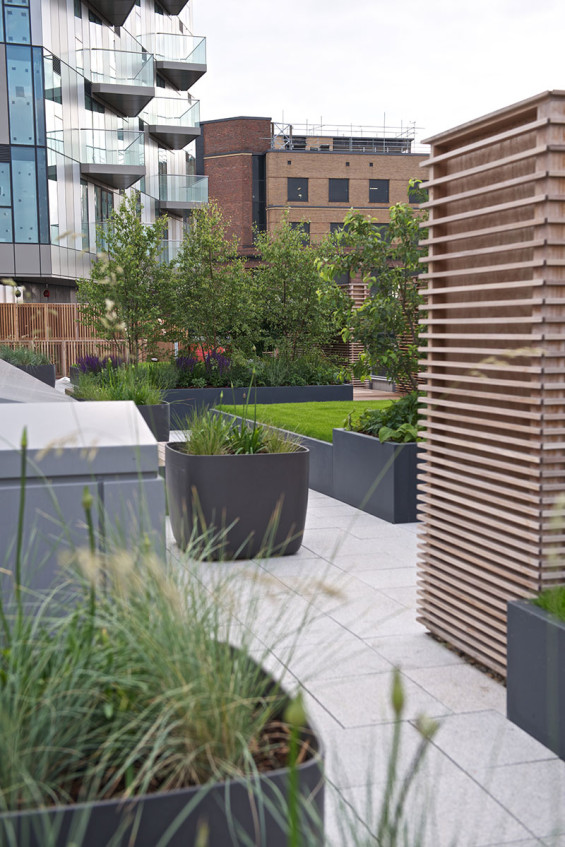
Our unique landscaping approach enables us to provide generous amenity and public open space at ground level, and secure communal and private amenity at roof level, significantly increasing our ability to develop schemes at high densities. This also provides the development unique marketing opportunities as a high quality, urban location with access to extensive sky gardens.
This approach to providing generous, well planted and mature gardens adds capital value to the developer in three key ways:
1. Providing extensive amenity at roof level allows a significantly higher plot ratio than would normally be possible with a conventional site planning approach
2. Incorporating water in the public realm at the entrance to the dwellings has increased sales values.
3. The landscape has created unique marketing and PR collateral opportunities, setting the development apart from the competition and attracting prospective customers with the vision of a home with a garden in a city centre location.
Another of the principle challenges on this high density development was maximising areas of soft landscape for residents and wildlife, to increase biodiversity and ecological impact and make the most of even the smallest spaces. The roofscape is composed of extensive raised planting beds, wildflower meadows and lawns. Inaccessible roof areas have been planted with sedum mats to maximise the developments green footprint. Bird boxes have also been incorporated into the facades of the buildings which in combination with the fruiting crab apples and Amalanchiers trees will provide excellent habitat for a range of wild birds. Two very different planting characters were developed for Saffron Square, the first to suit the sunny and exposed roofscape and the second to suit the more shaded ground floor courtyard.
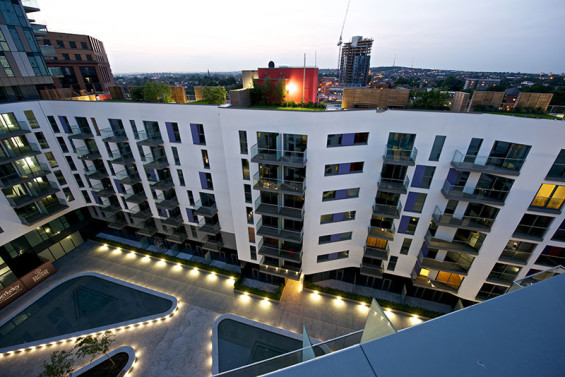
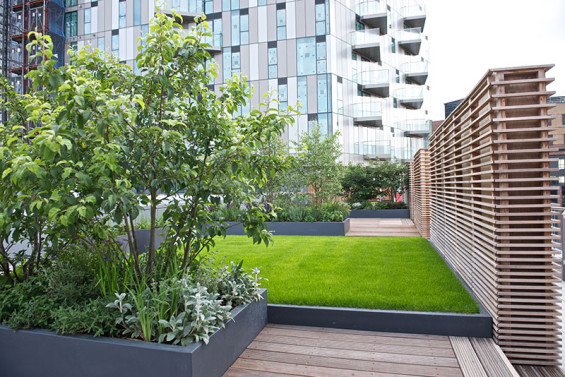
The roofscape planting is comprised of more than 80 species across 5 plant mixes. Flowering perennials, bulbs and grasses are combined with small shrubs to provide year round colour and interest. Prairie plants are particularly well suited to the sunny exposed conditions found on the roof gardens. A highlight amongst these are the cone flowers, Rudbeckia fulgida and Echinacea purpurea ‘Magnus’ which provide striking yellow and purple highlight which appear in august and persist right through to the start of autumn.
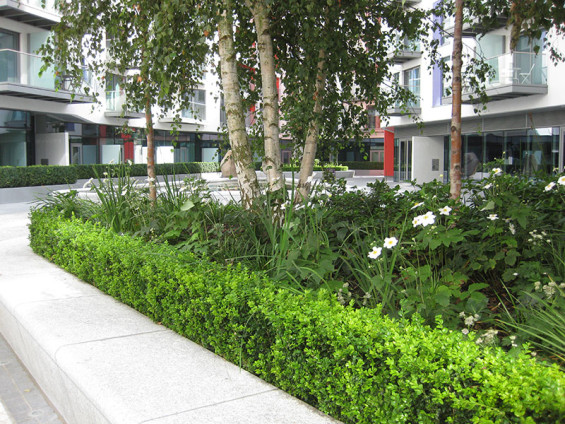
The courtyard beds are planted with large specimen trees to provide height and movement, these are under planted with a mixture of traditional forest understory species these are set against some less traditional flowering feature plants including Magnolias, Irises and Japanese Anemones’. The planting beds have a formal clipped box hedge margin which acts as a frame for the more natural natured understory planting within.
Saffron Square, London CR0 2FT
Lead Architects | Rolf Judd
Landscape Architects | HTA Design LLP
Engineering | Ramboll UK, Manhire Associates.
Client | Berkeley Homes
Local Authority | London Borough of Croydon
Image and Text Credits | HTA Design LLP

