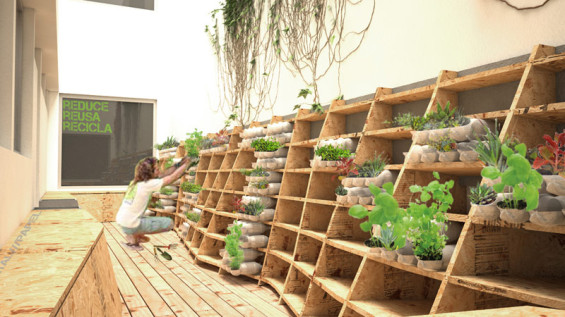The proposal is a mix-up of the character of the co-working space and artist studios with the qualities of the open space of the courtyard houses or “casa chorizo”; an historic typology of urban housing in Buenos Aires. The aim was to create a living space for social, utilitarian and productive exchange, where thinking, exchange ideas, share, plant, harvest and recycle can be the starting points to promote community living for artists and visitors.
The “Patio Chico Raíz” is posed as a more private space where activities are related to the kitchen and daily life of the artists, it proposes a vertical garden and a gathering place that can be used and maintained by resident artists not only to encourage recycling and organic farming also for informal meetings for sharing mate, coffee or eat something.
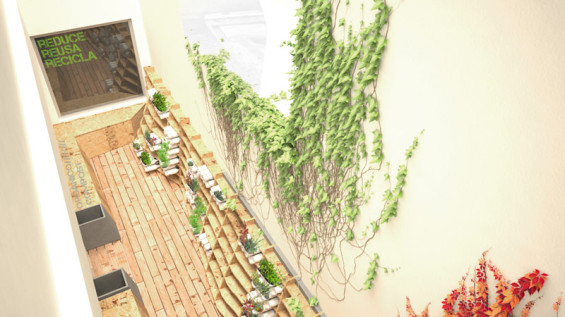
Besides the importance of gathering to share mate, gardening is also a relaxing way to boost creative thinking and a great way to produce vegetables and fresh fruit for the kitchen.
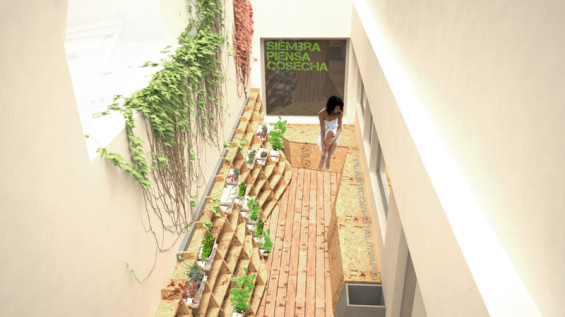
The “Patio Grande Raíz” poses as a social courtyard for exhibitions, recreation and a meeting place where visitors and artists can interrelate and encourage community coexistence.
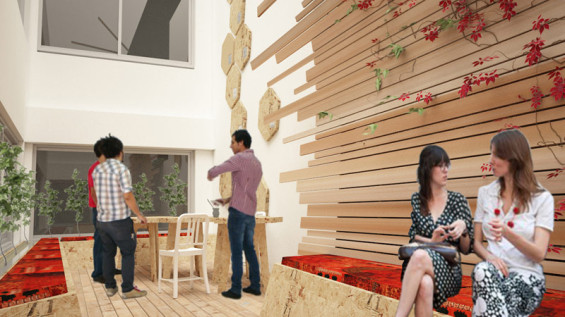
Construction methods and Materials.
Using recovered construction materials as pallets, planks and OSB boards, the proposal raises as a system of parts and objects easy to manufacture, delivery and installation. CNC routed pieces are made to fabricate the furniture and the interlocked structure of the vertical garden, with used pet bottles to make the pots with a simple irrigation method. Discarded pallets are disassembled to make the deck and other pieces of furniture.
The use of 80% of recovered material (pallets, construction boards and OSB boards) and 20% of new material, means a substantial reduction in implementation costs.
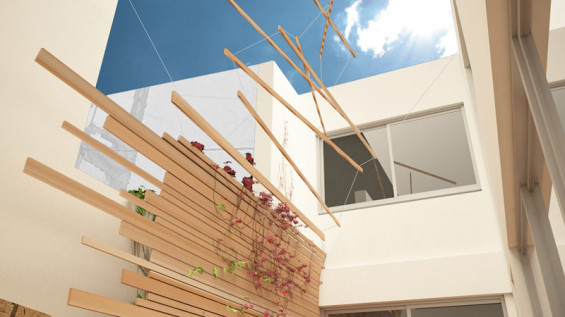
All the pieces of the courtyard can be removed and all items can be recycled, to promote sustainable building methods in all stages of use.
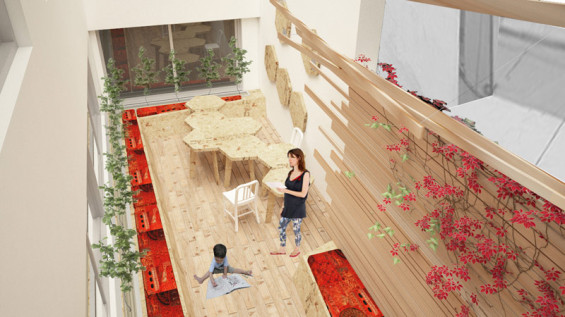
PATIO RAÍZ | Buenos Aires. Argentina | Raíz
Location: Buenos Aires. Argentina
Description: Proposal for the renovation of the service and ventilation courtyards of the co-working space and artist studios Panal361, Buenos Aires, Argentina.
Firm Name: Raíz
Authors: Carlos Zabala. Architect. , Gabriela Luna. Architect / Stage Designer.
Credits for images and text: Carlos Zabala. Architect. , Gabriela Luna. Architect / Stage Designer.

