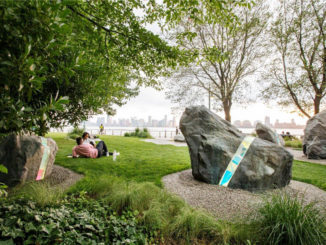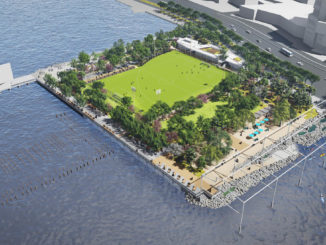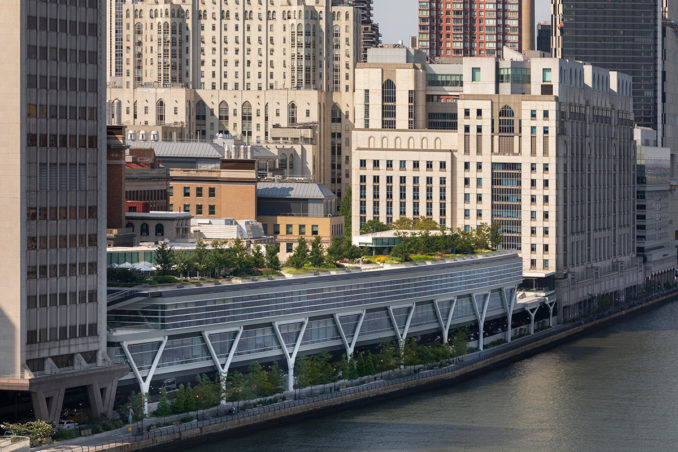
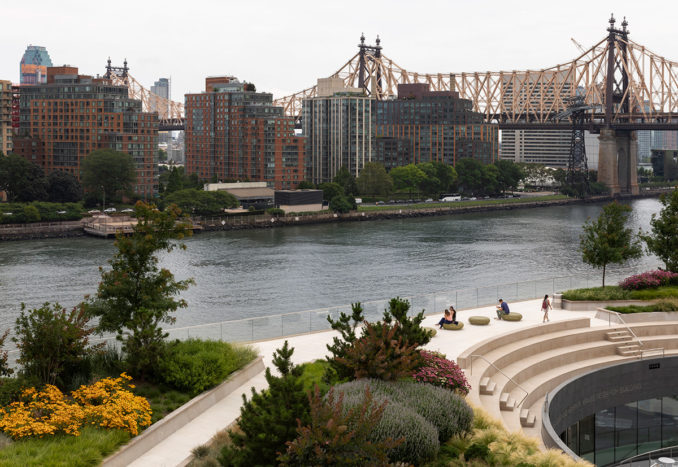
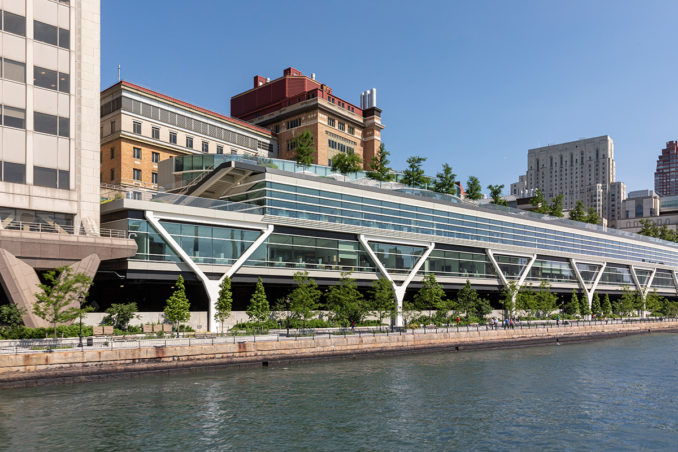
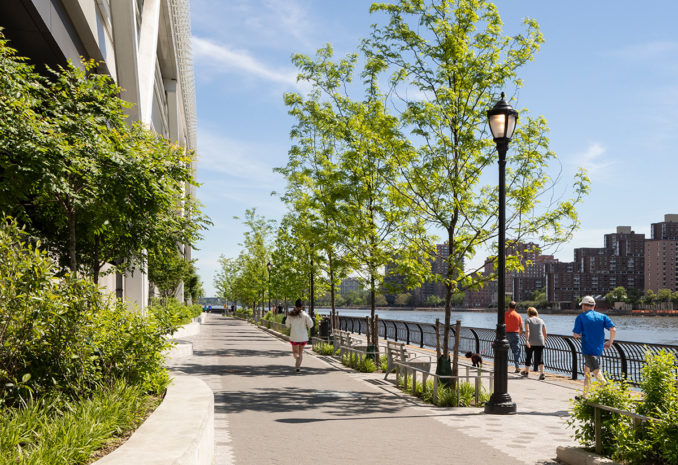
The Rockefeller University, founded in 1901 by John D. Rockefeller, Sr., is a world-renowned biomedical research and education center on Manhattan’s East Side. MNLA’s unique, bi-level, 4-block-long waterfront project connects NYC to the East River. It provides a fresh opportunity for the urban university to engage the river and expand its hitherto inward looking campus to one that now also offers expansive and dramatic views outward.
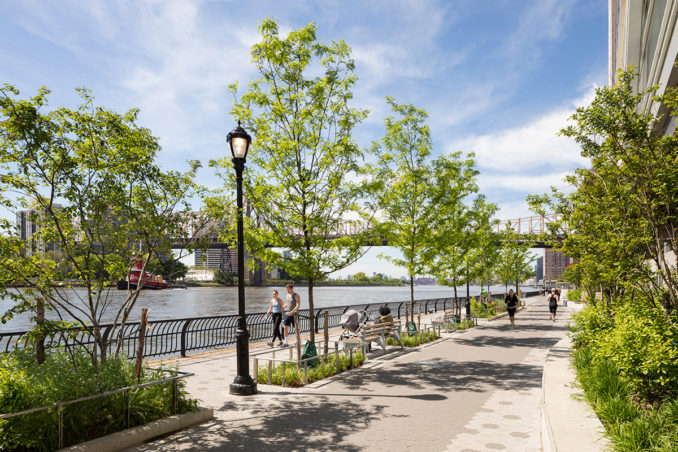
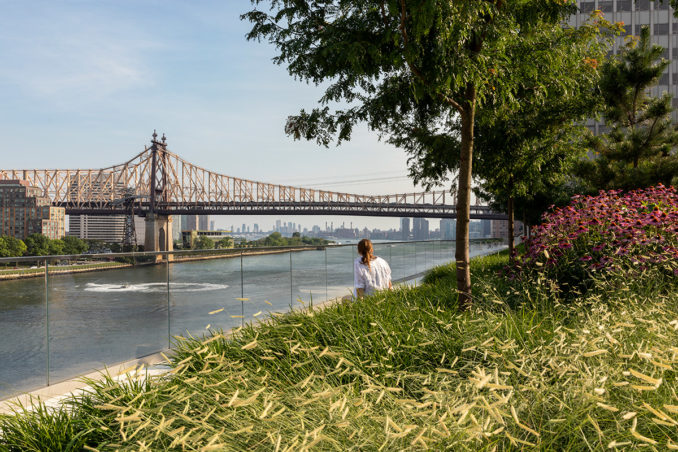
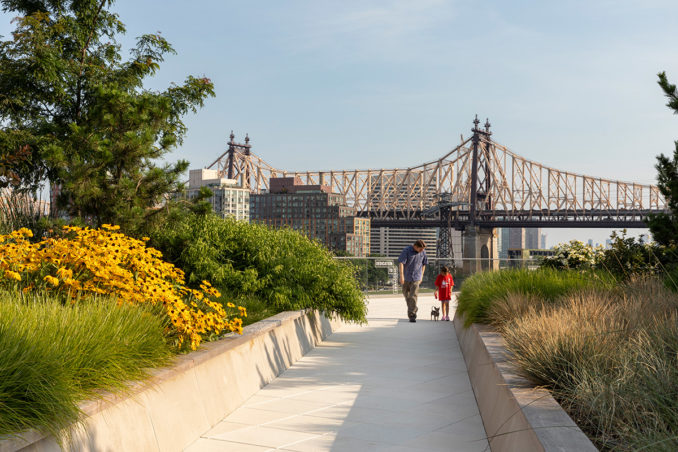
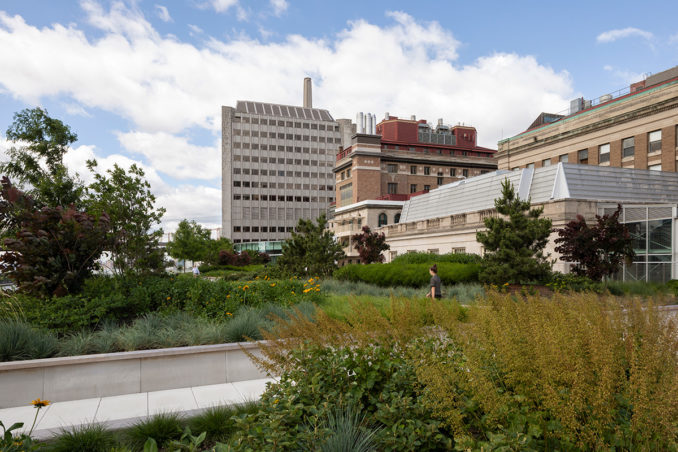
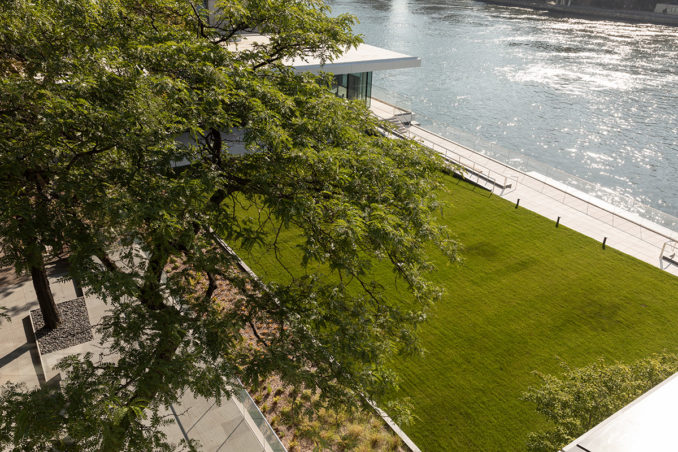
The new River Campus laboratory building (designed by Rafael Viñoly Architects) offers new state-of-the-art space with a 61,000 sf landscaped rooftop. MNLA’s design serves the university’s research scientists and staff on a 1.4-acre private site, offering outdoor dining adjacent to a new cafeteria, gathering/break-out spaces around a conference/meeting center and an amphitheater that becomes a venue for public music performances in summer months.
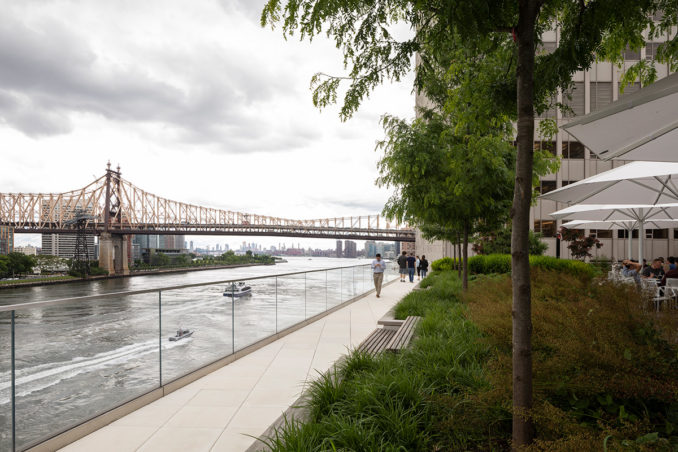
The 30-foot-wide by 750-foot-long section of the East River Esplanade, a major reconstruction funded by the university, includes a new design for the shared bike/pedestrian promenade that has now become a standard for subsequent upgrades along the space. Planted areas articulate areas of respite that offer a variety of seats and lounges. Plant species appropriate to the esplanade’s harsh microclimate are positioned to provide shade, seasonal diversity, and articulation of spaces.
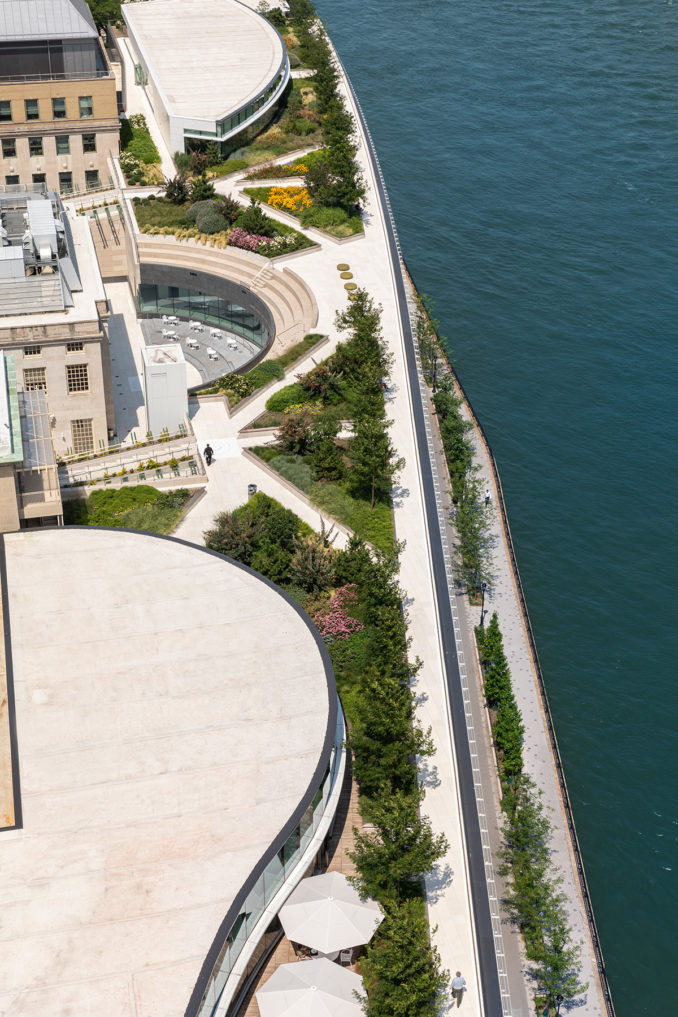
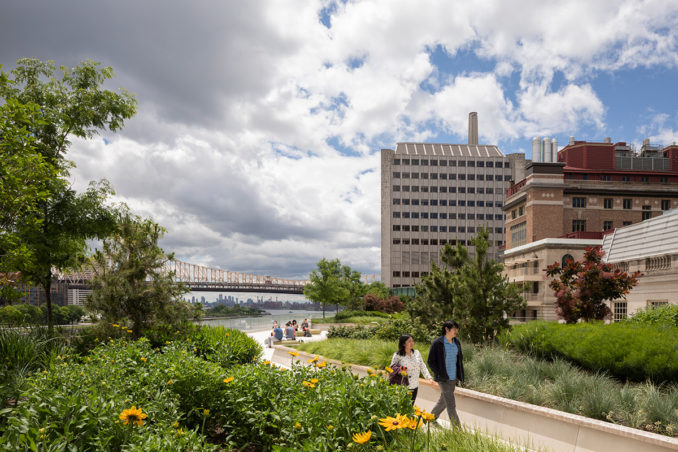
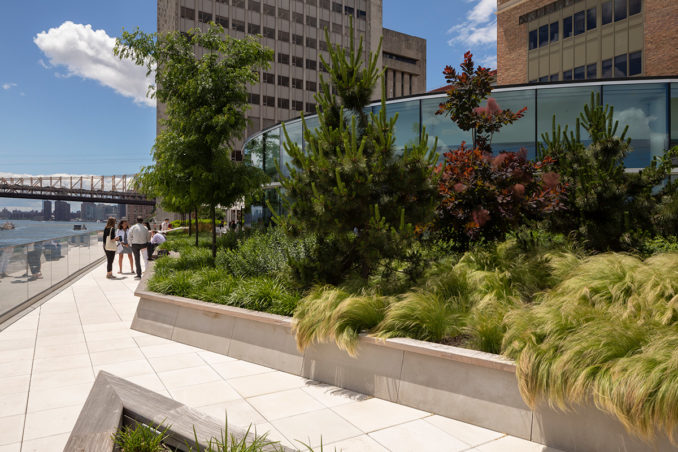
The Stavros Niarchos Foundation-David Rockefeller River Campus and Esplanade
Landscape Architect | MNLA
Architects | Rafael Viñoly Architects
Photographs | Felicella Elizabeth

