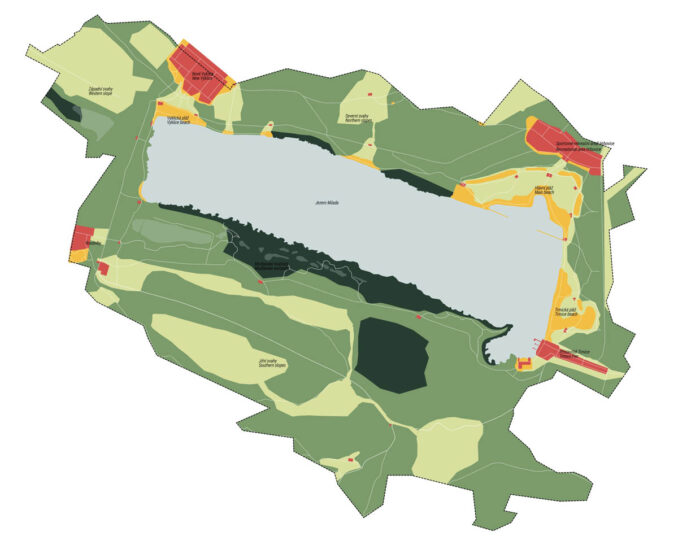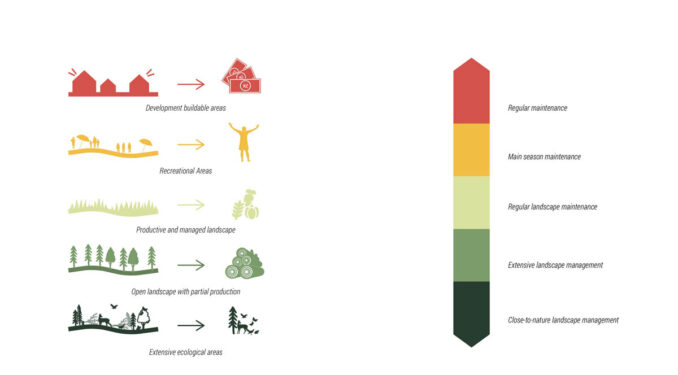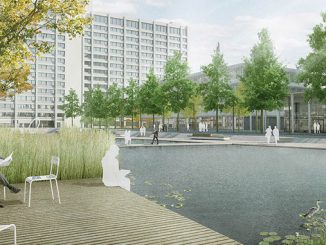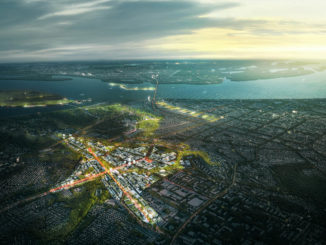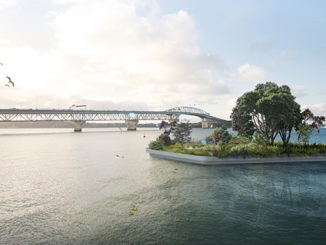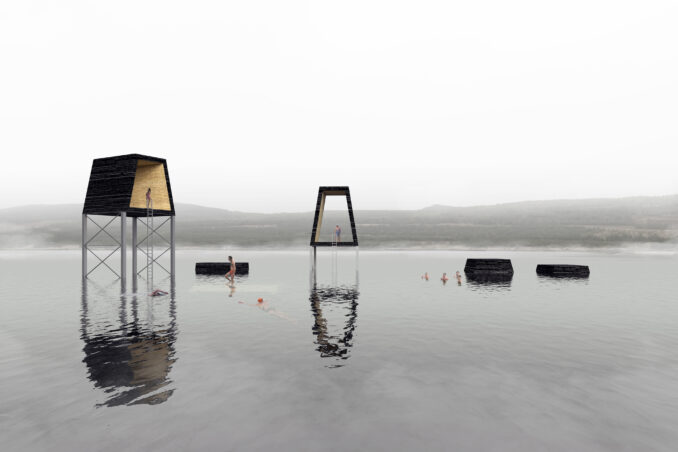
Team MANDAWORKS have been announced winners of the landscape design competition to envision the future of Lake Milada in Northern Czechia. The proposal “Living Landscape” was selected through a two-stage selection process, firstly as one of six pre-qualified international teams, and finally from the narrowed pool of three-second phase finalists. The competition was managed and organised by Palivový kombinát Ústí, s.p. and ONplan lab.
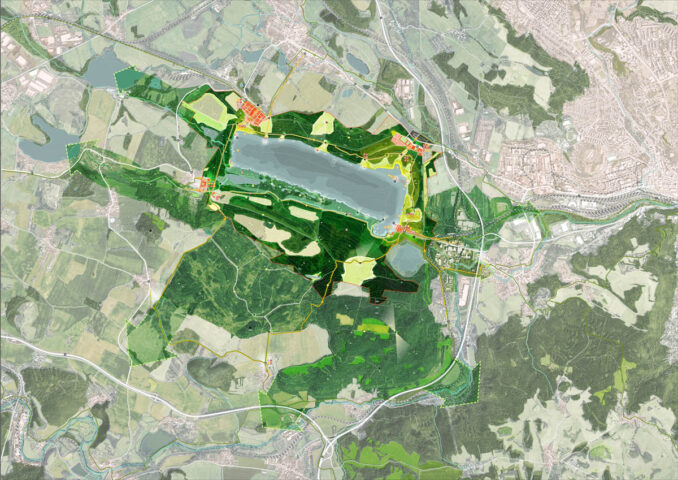
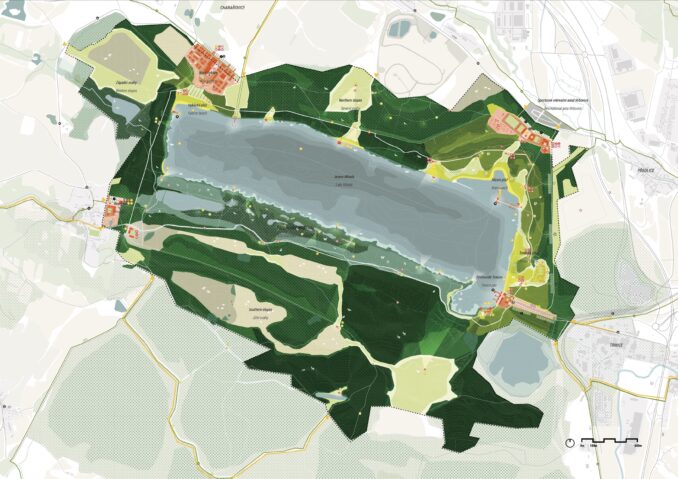
In the 1970s, a large surface mine was constructed between the city and town of Ústí nad Labem and Chabařovice. The mine functioned on site until 1994 when operations came to an end, and a comprehensive reclamation process began. As a result of this process, the quarry transformed from an industrial crater to a massive 250-hectare lake – Lake Milada. An international competition was launched in 2020 to support the reclamation process and provide a guiding landscape vision, that imagines how the surrounding 10 km² of former industrial land could be developed, improved and enhanced for the benefit of the surrounding communities and visitors.

“Living Landscape” is organized around three core principles: living nature, living destination, and a living future; The strategies present a clear pathway to reclaim, strengthen, and celebrate the existing landscape while developing novel and exciting ways to experience the Lake, and surrounding area.
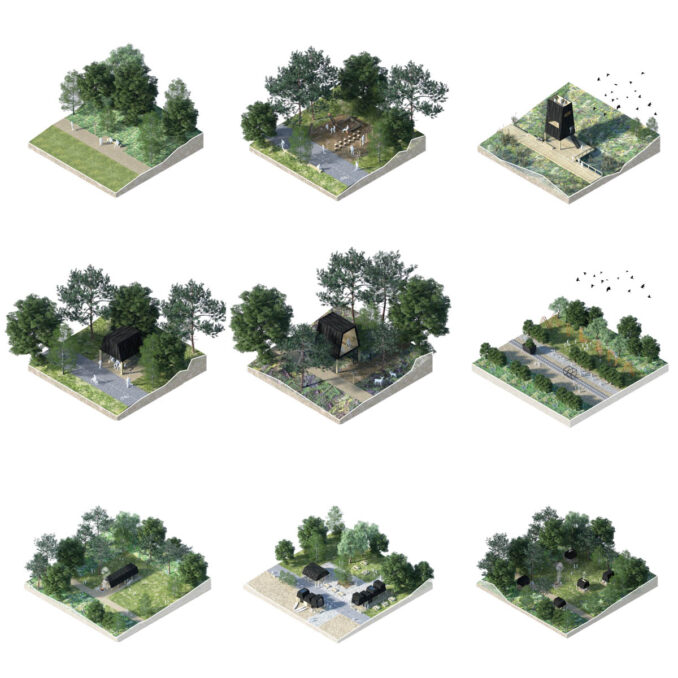
Examples of new destinations and program in the landscape. ©Mandaworks. 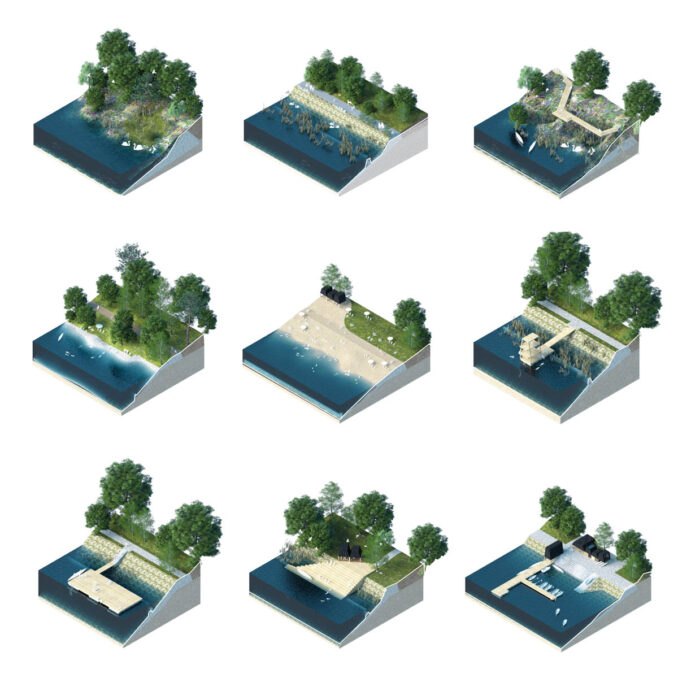
Examples of various solutions to diversify the shoreline. ©Mandaworks.
Living Nature
The Lake Milada reclamation process is a powerful tool in healing the social and natural wounds and restore the ecological and recreational potential of the site. The living nature strategy provides a vision for creating a rich, biodiverse ecological foundation around the lake. Interventions come in the form of diversifying the existing landscape with forested and grassy habitats while naturalising the lakeshores and wetland areas.
Existing habitat areas are the focal point of the new landscape framework, these areas are provided space and structure to allow for their natural expansion. From early in the process these critical areas take centre stage as biodiversity generators and ecological anchors for the lake reclamation.

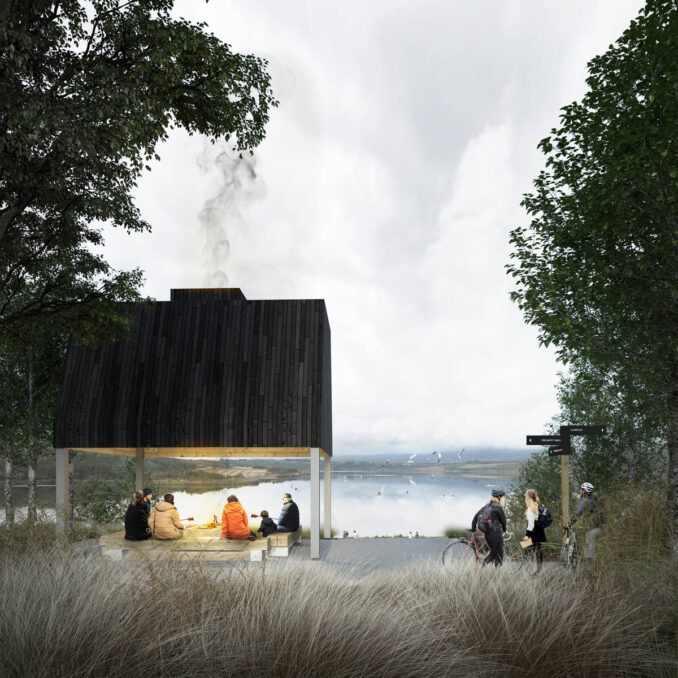
Living Destination
The scale, position and quality of Lake Milada and its surrounding area mean that the landscape has the potential to become a national recreational destination. The proposal focuses the placement of the highest intensity visitor areas to the main four entrance areas around the lake. The concentration of high-activity areas and cultural destinations make them easily accessible for visitors while protecting the sensitive natural habitats that surround the water.

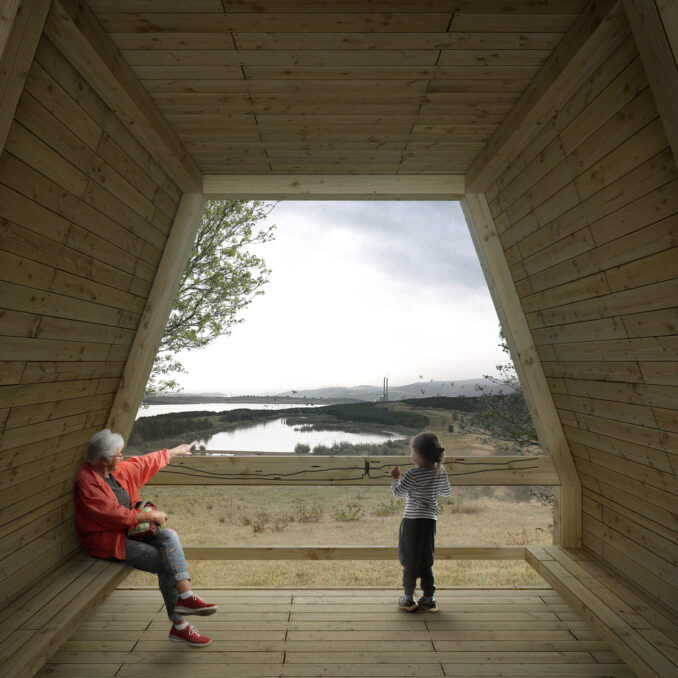
A collection of architectural structures whose form has been inspired by the site’s mining history are strategically placed throughout the site. The lightweight structures build a cohesive identity throughout the park and offer new and exciting ways to experience the landscape. Embracing the lake, new interventions double the amount of area with direct access to the water from the condition today.
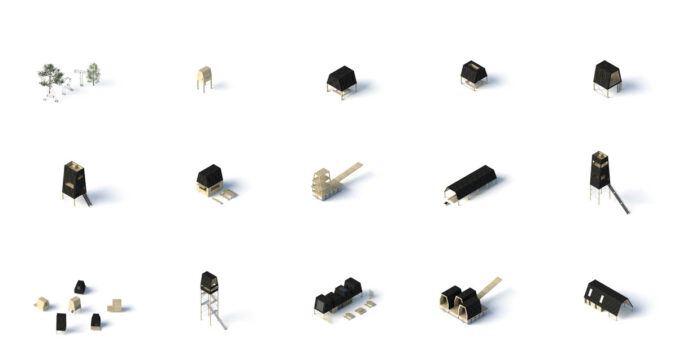
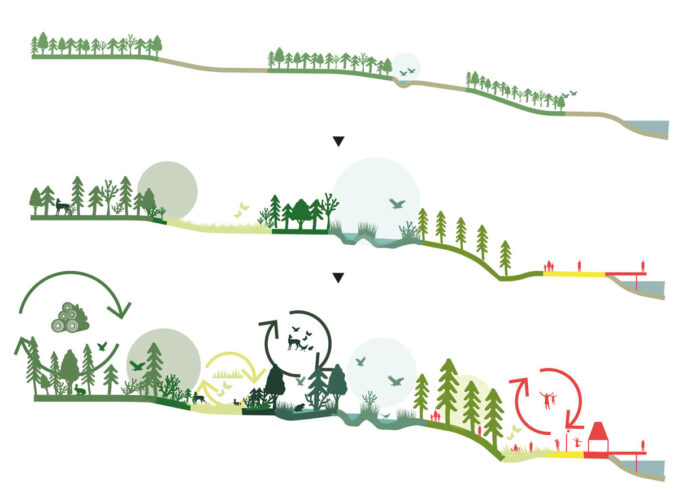
Living Future
The vision for Lake Milada is as much about the process as it is the final design destination. The Lake requires a clear and bold vision for its operational management and financing model. Due to the scale of the site, the landscape must be high quality, but low maintenance, and viable over the long term. A balanced and feasible division of areas with a range of management and maintenance demands create a clear hierarchy for the allocation of resources and attention. In addition, The natural landscape is complemented with the productive with forests for timber, pastures for small-scale agriculture, ecological field research zones are integrated into the area as a way to diversify and strengthen revenue generation, alongside tourism and development. Together the revenue streams provide an important multi-sourced financing model for the operation of the site long into the future.
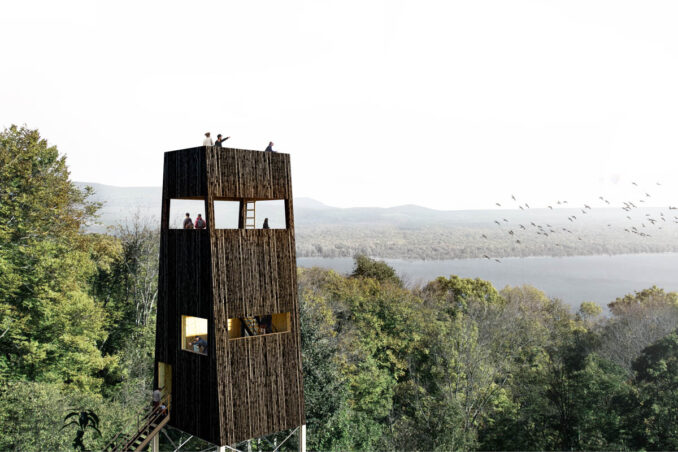
Lake Milada in Northern Czechia
Location: Ústí nad Labem region, Czechia
Client: Palivový kombinát Ústí, s.p.
Landscape Architect: Mandaworks
Collaborators: Tim Schnoor (Ekologigruppen), Jan Richtr, Kateřina Zímová, Květoslav Syrový, Linda Kovářová, Pavel Borecký

