Winner of a 2022 WLA Professional Awards – Honour Award in the Concept – Analysis & Planning
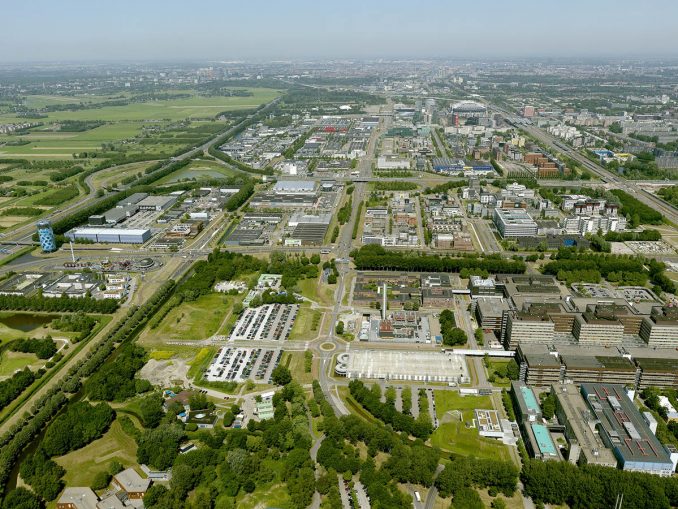
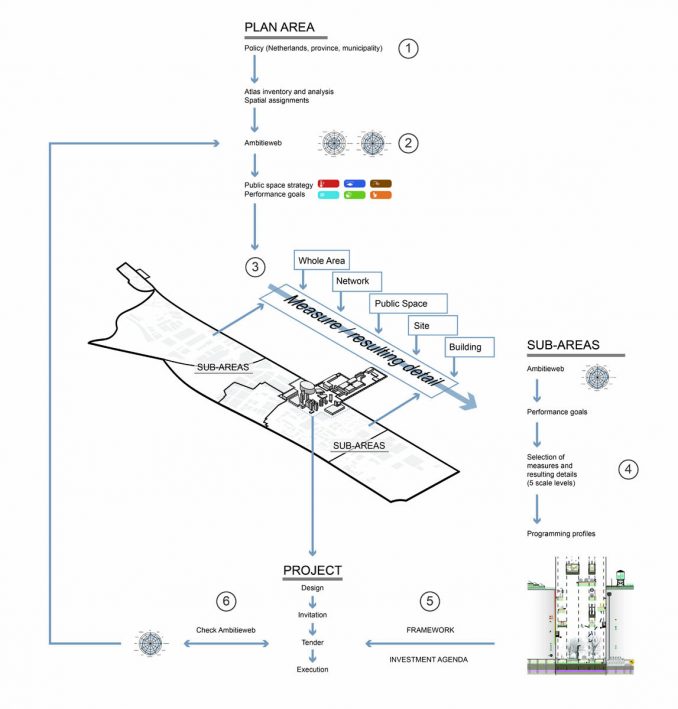
Amsterdam is faced with the intersecting challenges of climate adaptation, sustainable energy, heating, circular economy, digitalization, changing mobility, plus large-scale overdue maintenance of sewage systems. Meanwhile, the city is booming in terms of economy, tourism and population, predicted to increase 20% by 2035. Pressure on underground space is mounting with more cables and pipes, while green spaces and trees – requiring root space and healthy soil – take on new urgency with climate change to reduce heat island effect, absorb rainwater, and boost biodiversity. Also, lack of underground data regularly results in damage to existing pipes and cables during construction work.
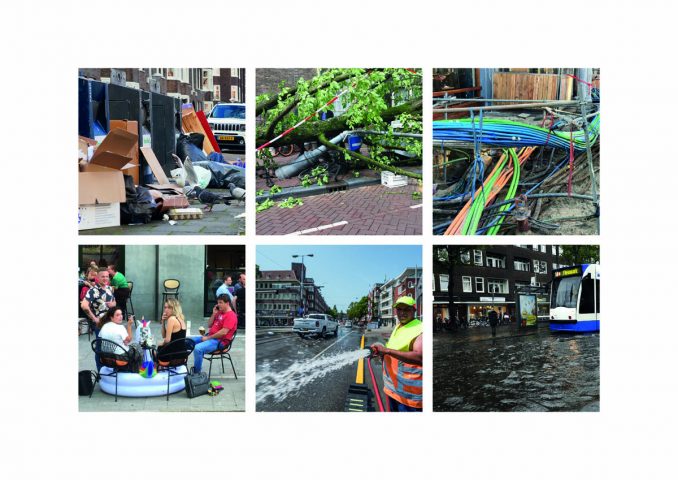
The Integral Design Method Public Space (Dutch abbreviation: IOOR) is a new method of programming, designing and detailing public space, focused on early interdisciplinary collaboration, science-based design analysis, and facilitating decision-making with thematically-arranged ‘performance goals’ and a library of parametrically optimized measures, which take the subsurface into account. More profoundly, it embodies a shift in public space planning: due to increasing underground infrastructure the planning of underground space is dictating what is possible aboveground.
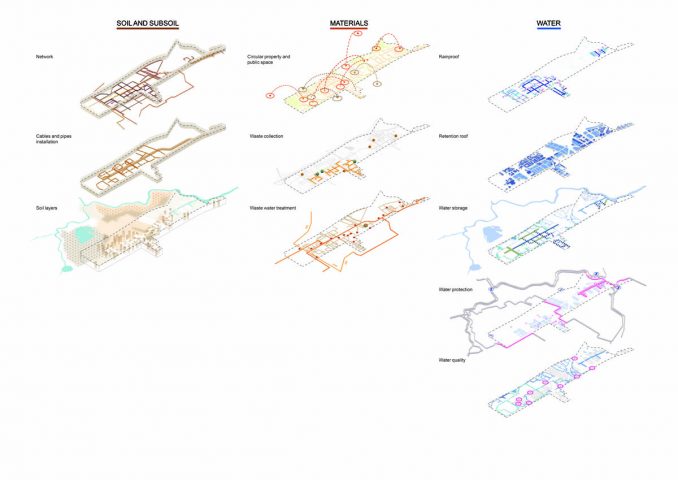
IOOR grew out of Amstel-Stad, a large redevelopment area in Amsterdam, where traditional planning methods could not meet national and international legislated targets (i.e for energy). The new method extensively maps ambitions and challenges, involving experts and scientists early on, to maximize multifunctionality and sustainability in the final outcome.
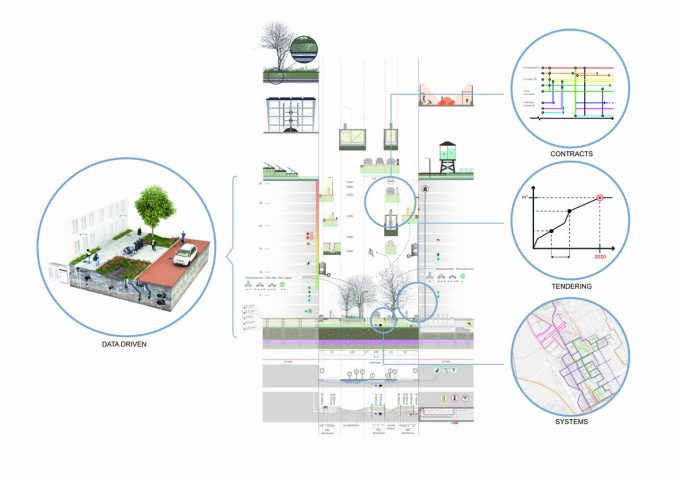
IOOR design steps:
- Mapping a detailed ‘climate impact atlas’ and mapping policy, legislation and other ambitions into the themes of Living Environment, Water, Flora & Fauna, Energy, Soil & Subsurface, Mobility, Materials, and Socio-Spatial Interactions;
- Analysing the climate atlas and spatial assignments, then prioritizing with an ‘ambition web’ (current and future);
- Development of public space strategies: first developing technical approach for cables, pipes, soil and water management, then ‘performance goals’ are determined for the whole area and ambition webs are completed for subareas;
- Selecting specific measures and programming profiles based on performance goals, which are specified per scale: Whole Area, Network, Public Space, Site, Building. Parametrically designed solutions optimizing multifunctionality (in the IOOR Handbook) need to be adapted and detailed to local conditions;
- Determining investment for the area-wide network structures;
- Design and construction per street, square and park.
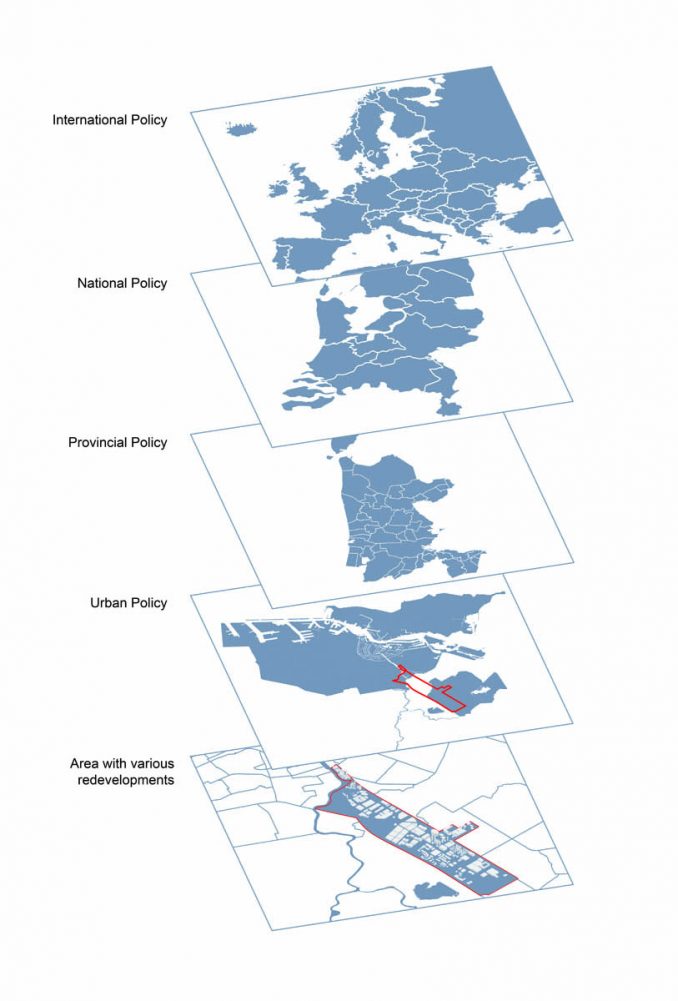
IOOR has gained recognition locally and internationally and continues to develop. It is applied in other cities and taught in several academic design programmes. Recently, BiodiverCITY_A Matter of Vital Soil! was published, a collaborative effort of designers, scientists and policy makers to put urban soil biodiversity on the agenda. Also, an innovative design tool for zoning underground space was trialled in ArenAPoort (Amstel-Stad) to create clarity between the municipality and other asset owners and develop underground data. After the success of Amstel-Stad, the next step is an integral plan for the Red Light District, as part of Dutch City Deal for Public Space, an ongoing collaboration of cities, ministries, academic institutions and research institutes. This historic inner-city typology will test and evolve the method further to make it scalable across the city.
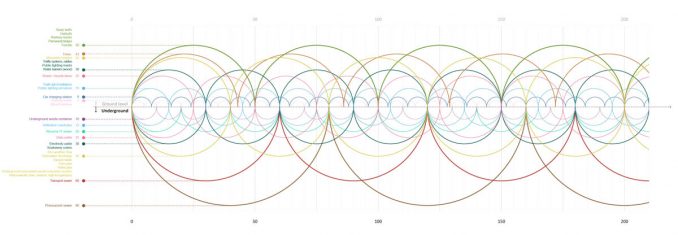
Integral Design Method Public Space: Case Study Amstel-Stad, Amsterdam
Concept
Joyce van den Berg, Hans van der Made
Editing and coordination
Joyce van den Berg, Hans van der Made, Ingrid Oosterheerd, Alessandra Riccetti
Authors
Joyce van den Berg, Rixt Hofman, Ingrid Oosterheerd, Endre Timár
Translation
Billy Nolan
Text editing
Els Brinkman, Ingrid Oosterheerd
Amstel-Stad case study: maps, drawings and explanations
Sofia Arrias Bittencourt, Joyce van den Berg, Anne-Marije van Duin, Sten Camps,
Tohid Korse, Eric Kraak, Hans van der Made, Bob Mantel, Szymon Michalski,
Alessandra Riccetti, Basia van Rijt, Richard Ruijtenbeek, Maki Ryu, Nadine Schiller,
Marina Vasarini Lopes
With: Louis Amerongen, Timo Banning, Lidwien Besselink,
Anastasija Dukic, Mirjam Koevoet, Krijn Nugter, Maarten Nulle, Caroline Pompe,
Carolina Rodrigues Martinho, Benjamin Rothmeier, Isabel Timmermans, Chong Yao
Graphic design of maps/drawings
Sofia Arrias Bittencourt, Anastasija Dukic, Tohid Korse, Alessandra Riccetti,
Maki Ryu, Marina Vasarini Lopes, Chong Yao
Image editing
Joyce van den Berg, Hans van der Made, Ingrid Oosterheerd, Alessandra Riccetti,
Marina Vasarini Lopes, Joseph Plateau grafisch ontwerpers
Design
Joseph Plateau grafisch ontwerpers
Printing and lithography
Zwaan Lenoir
