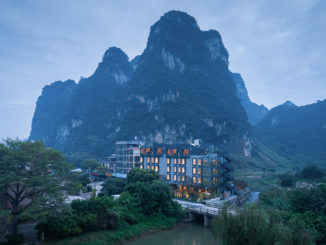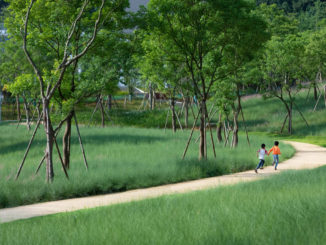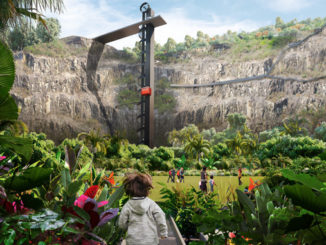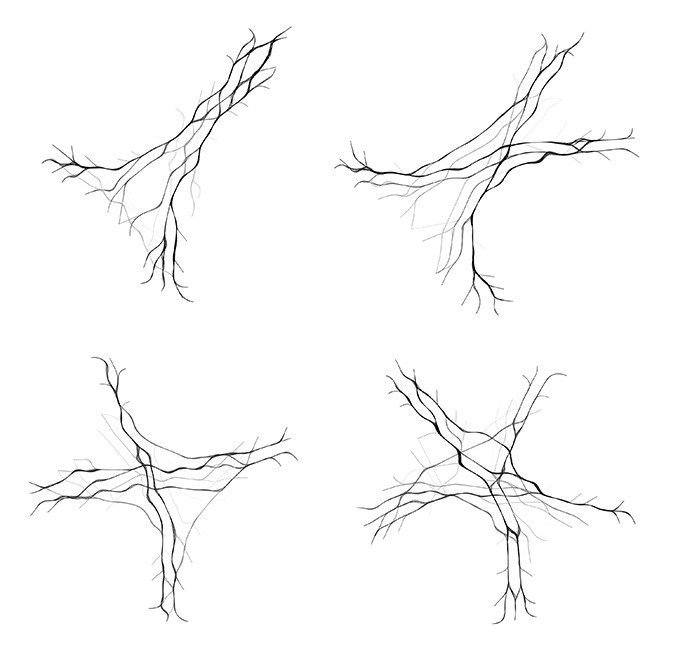
Hortus-Urbanism proposes a strategy to provide contemporary Chinese “Urban Villages” (Cheng Zhong Cun, 城中村) and their inhabitants with a green spatial infrastructure intended to reconnect them physically, environmentally and socially to their surroundings. Urban Villages are the byproduct of China’s rapid urbanization phenomena and despite their problems related to their extreme densification (lack of infrastructure, compromised living conditions), these areas are notable for affording economic opportunity to rural migrants into the city.
The generation of a system of interstitial spaces and the activation of the ground plane through terraces aims to establish environmental and cultural connections to the lifestyles of the migrants. The proposed emergent urban natures can be charged with production areas, environmental features or just be spaces for cultural expression, thus, increasing the identity of the surrounding area as a place of value. The proposal encourages a symbiotic relationship between the urban and rural, future and past, allowing for a mutually beneficial coexistence.
Introduction
China holds the world’s largest migrations from rural living conditions into urban areas. As part of the government’s urbanization agenda, the country and especially the mega cities are experiencing large fluctuations of workers moving into the city fabric. At the same time, in the top tier cities, Shanghai, Shenzhen and Beijing, the governments have issued strict rules of how these people can exist within the city. Controlling factors such as household registry cards, called Hukou’s which provide rural populations the right to work and live in the city, are difficult to obtain and do not provide the social benefits they need to establish a life within the city.
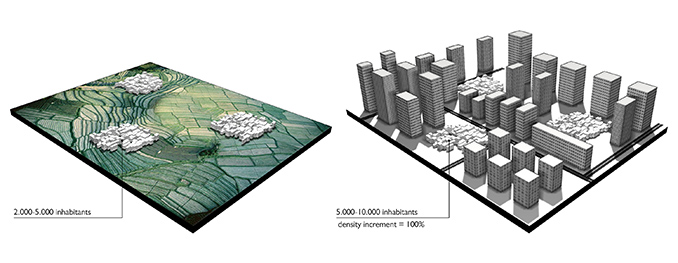
In Shanghai, technically there are no “slums” as part of the government’s strict policies and development incentives since 2000. However, there are areas of informal growth, existing in expanding old structures throughout the city. These informal areas have taken up the old courtyard houses of the cities left over fabrics, and populated them with densities that are among the highest in the world. In Shanghai, from local case studies in 2010, the average density observed was around 3,500 people per square kilometer, however the density has been known to be more than 80.000 people per square kilometer in these urban villages. [2] The issues associated with extremely dense living spaces all apply, poor lighting and ventilation, lack of distributed infrastructures such as water, electricity and sanitation combined with decaying materials of old buildings that add to the feeling of discomfort for residents. The lack of renovation in these areas is due to the intense demand that compromises the standard living. Landlords can charge high rent to the tenants without having to renew the qualities because the populations will continue to come into the city looking for any location that will accept them. In addition, there are social concerns that if there is a complete removal of these informal areas, there may be a large revolution from the floating population.
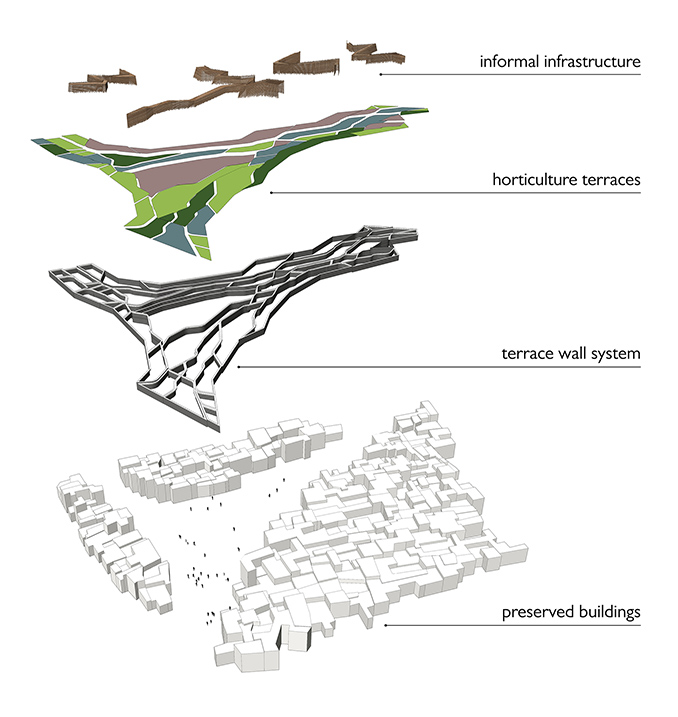
Currently the perpetuating issue exists at two levels, the governmental and the local. At the government level, there are restrictions on the instantiation of the workers within the city; and at the local level, which allows for landlords to continually collect large incomes from a floating population without renovation of basic living standards.
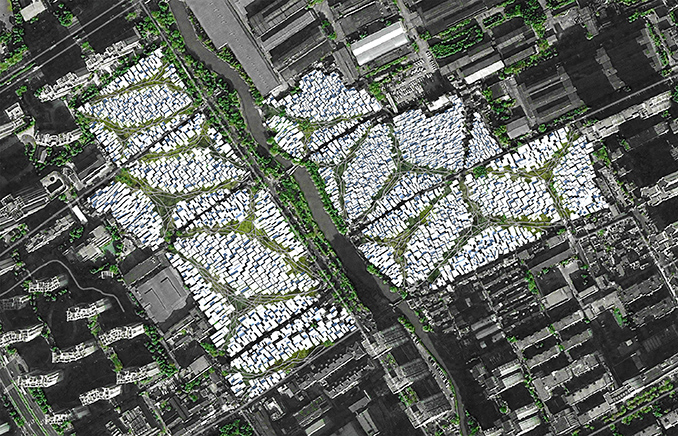
Urban strategy
The social layer linked to many of the remaining informal districts provides rich values that activate their surrounding streets and neighborhoods. These communities and networks are quickly removed once the old tissue disappears and tall towers are established. The activation of the ground plane and the preservation of most of the old tissue is the typology we are aiming to keep as a critical part of the cultural life in China.
The activation of the ground plane is created through a bottom up analysis of existing fabric conditions. Generally, connection and access in many of the informal districts is limited in terms of flow due to the streets width. However, there remains a finer network that works off of relationships that share local attributes of proximity between destinations. The proposal considers these finer grains of access and adds destination and intersection nodes that provide the most impact in terms of accessibility. Once the network is established, it needs to turn into an actual open space system. Therefore, a selected removal of existing fabric is necessary. The future open space ensures a higher level of integration which will support a larger system of growth in future developments. In addition, the connection at this larger level introduces the potential for ecosystems to develop throughout the green infrastructure.

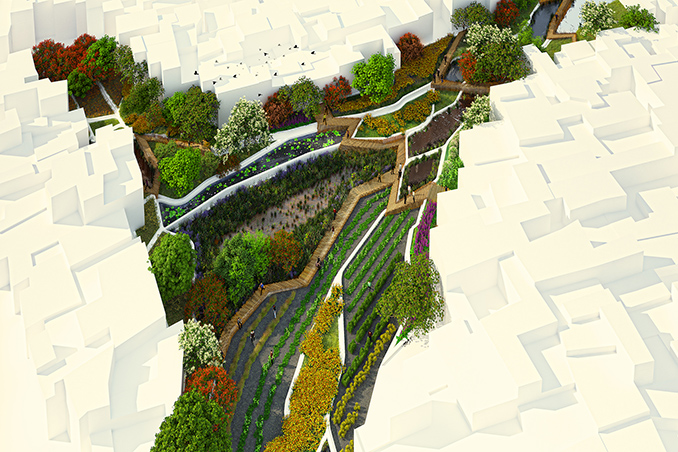
Hardscape – Terraces
The activation of the ground plane aims to establish environmental and cultural connections to the lifestyles of the workers. The ability to use the earth for gardening is the first intent. As workers become established in cities, there connection to the landscape of rural areas is completely lost within the new city fabric. The ability to sustain an income is completely reliant on the ability to find work and the identity of self sustained lifestyle is removed. This results is many workers being unemployed for long periods of time throughout the year as the work ebbs and flows with developments. In providing a physical terraced landscape within an informal district, the workers have a connection to a source of production that remains under their control. The terrace design can act as farmland for the workers as well as a pleasant landscape that improves the qualities of fresh air and sunlight.
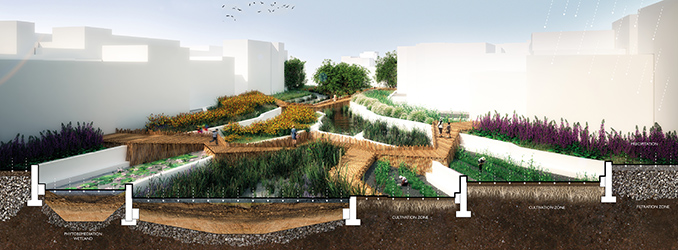
The form of the terraces increases the surface area to maximize areas for production. The linear forms allow for longer strips of row plantings and increased edge accessibility. The terraces provide steps for water to percolate into the planting system through spillways connected throughout the system. In addition, bio-swales and phyto-remediation plantings cleanse and collect water necessary for irrigation. The system is meant to be a closed loop, where the process of one layer feeds into the next.
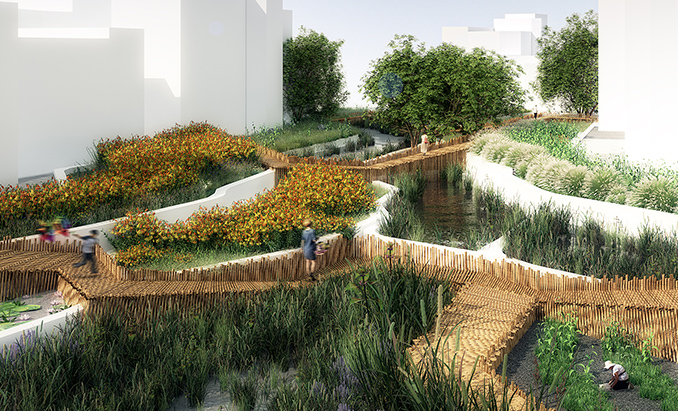
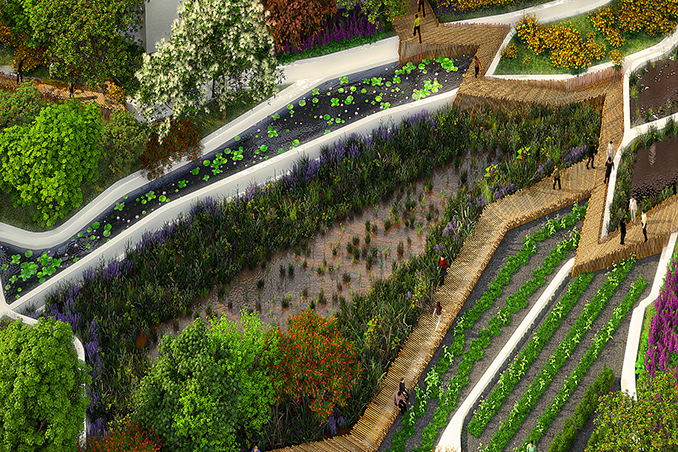
Softscape – Access & Urban Infrastructure
The softscape at the local node level, is to be activated by a series of main paths based on connections from the remaining fabric. These main paths are then realized in the terrace system through a bamboo material and structural system that slopes gradually to meet the height changes. This infrastructure is meant to work as a DIY system within the community, providing the locals with the ability to inform and upgrade their own context.
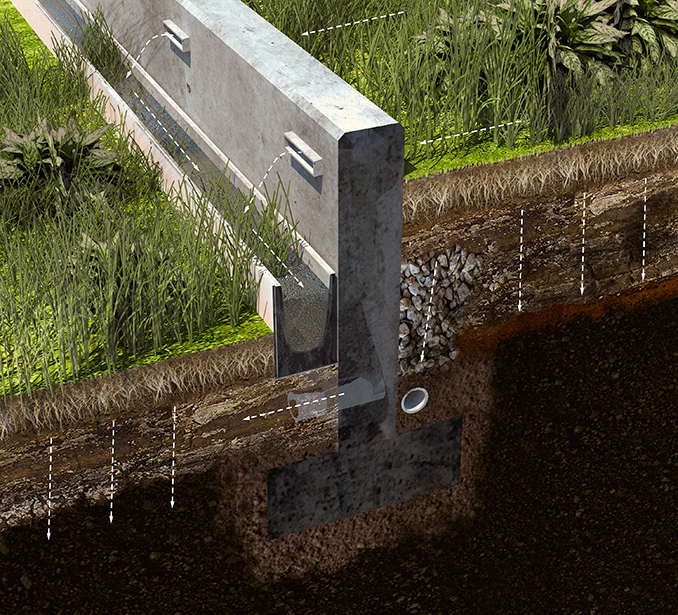
Sources:
1 – Wu, F., F. Zhang, and C. Webster. “Informality and the Development and Demolition of Urban Villages in the Chinese Peri-urban Area.” Urban Studies 50.10 (2012): 1919-934. Web.
[2] Li, Zhigang, and Fulong Wu. “Residential Satisfaction in China’s Informal Settlements: A Case Study of Beijing, Shanghai, and Guangzhou.” Urban Geography 34.7 (2013): 923-49. Web.
Hortus – Urbanism: A Horticultural Approach to Informal Districts in China
Location | Shanghai, People’s Republic of China
Design Firm | MAPS (Methods for the Architecture of Patterns and Systems)
Design Team | Mary Polites, Ignacio Lopez Buson, Chen Du, Juan Diego, Pacheco Gonzalez, Juan Guerrero Garcia
Render Firm | Lemons Bucket
Image Credits | MAPS (Methods for the Architecture of Patterns and Systems) + Lemons Bucket
Text Credit | MAPS (Methods for the Architecture of Patterns and Systems)

