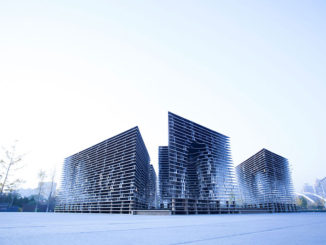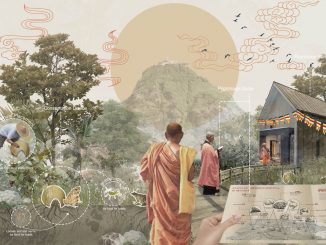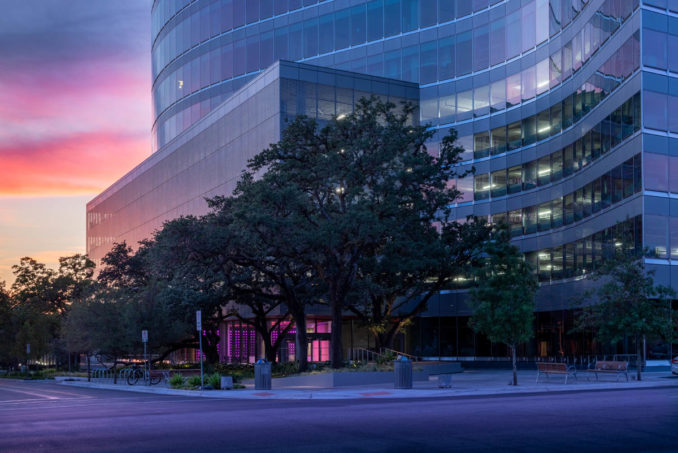
SXSW Center is located on a compact urban site, the 13-story office demonstrates an exemplary standard of care through low-impact design, innovative water quality treatment, LEED Gold certification and specialized attention to tree preservation and enhancement. In alignment with the owner’s ethos of SXSW, the SXSW Center provides a responsive, resilient, and environmentally conscious design that exemplifies Austin.
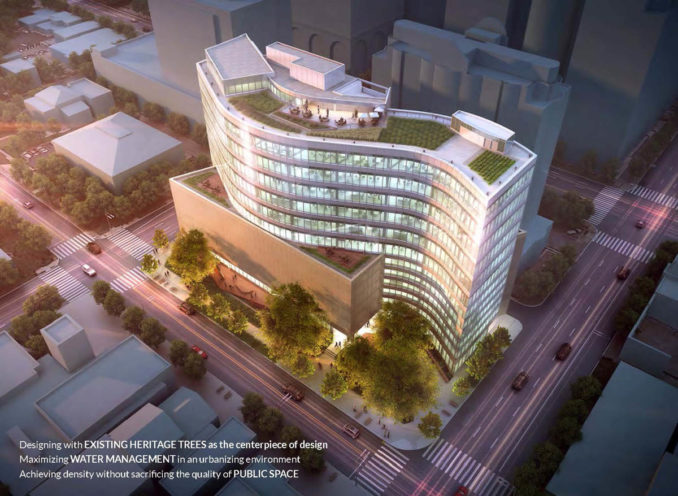
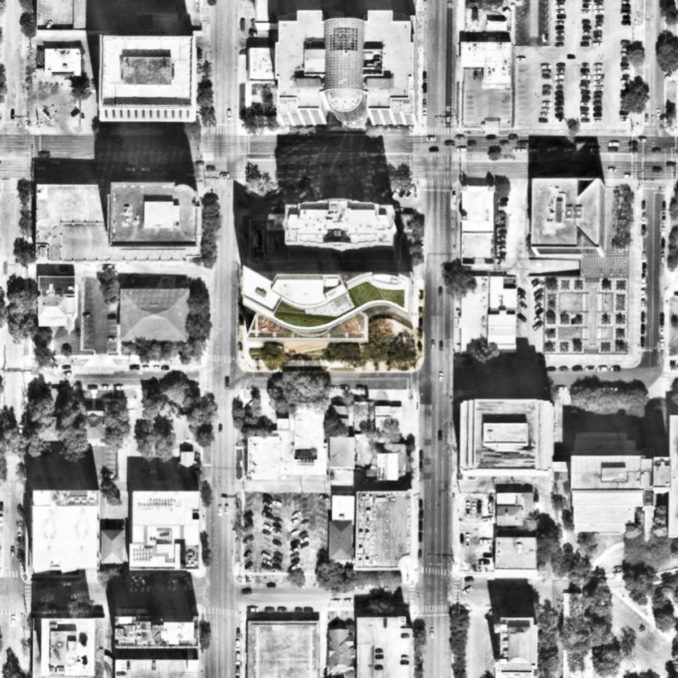
The SXSW Center project was holistically designed to integrate into downtown, provide access to primary bicycle corridors, and honor the existing trees.The trees became the cornerstone of the design, demonstrating that responsible development can not only adapt around large trees, but celebrate them as the centerpiece. The overall shape of the building was influenced by the owner’s desire to save the six live oak and pecan heritage trees, which creates the special character of the site. The majestic heritage trees had formed around elements of the previous development, therefore many precautions were taken to carefully extract existing walls, walkways, and irrigation. Additionally, extensive root mapping was done to inform the deck design and ensure its pier foundation would not harm the trees. The importance of the trees was clearly and continually communicated to all design disciplines, as well as construction trades. As a result there was no damage to the trees throughout the process, and they continue to thrive on site.
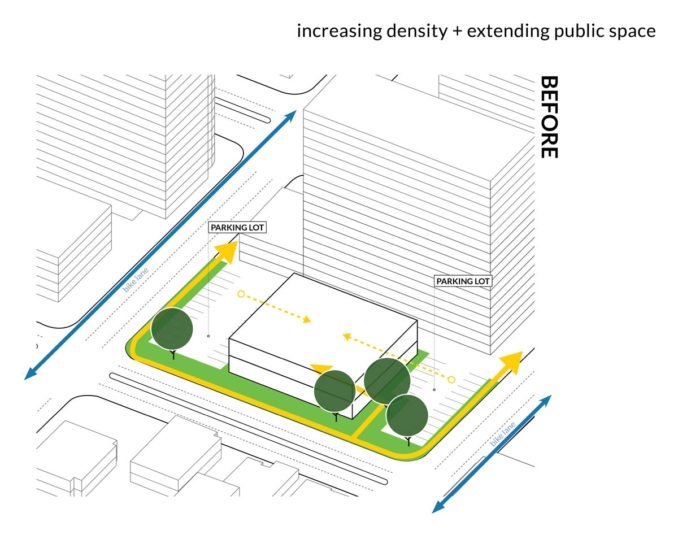
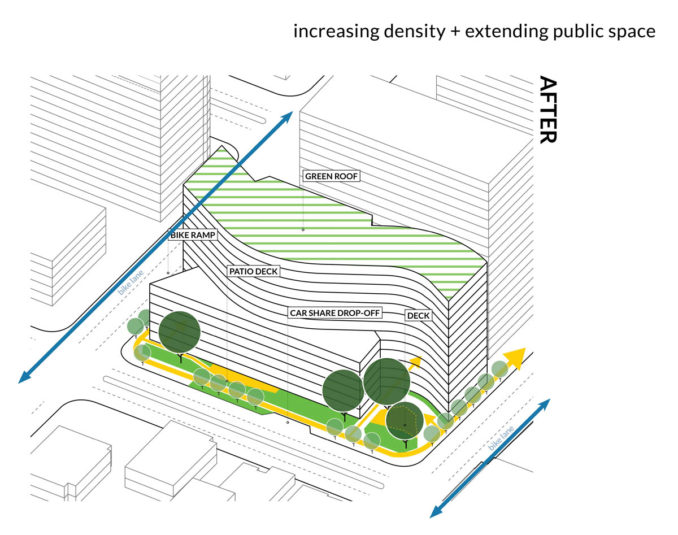
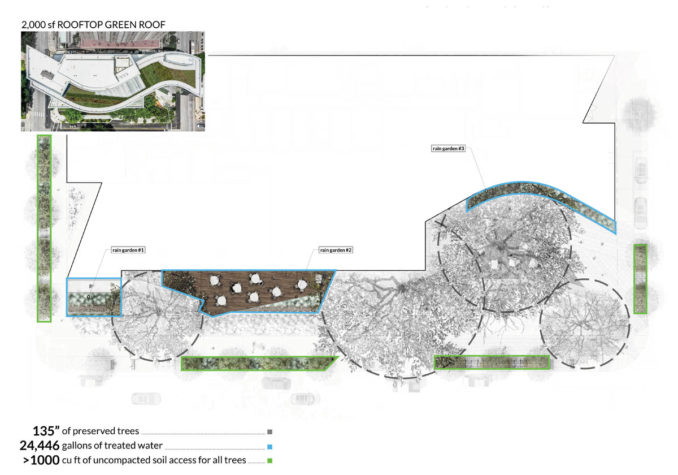
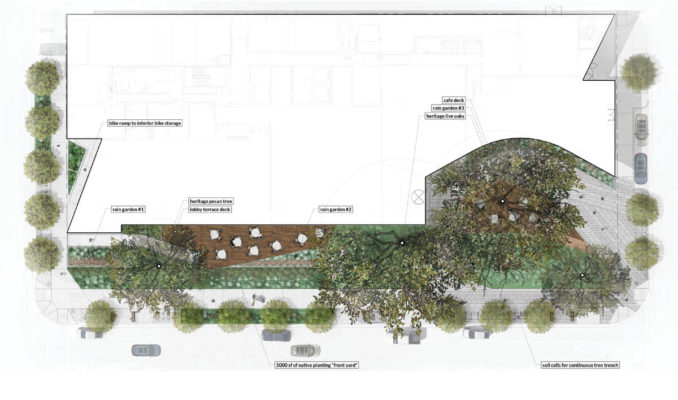
Due to the compact urban site with very little staging space available for soil stockpiling and remediation, a large portion of the soils for additional planting areas was imported. A biological assessment of existing soils informed the development of the specifications for custom import soil mixes, while a chemical analysis of imported soils ensured that any nutrient deficiencies could be addressed as part of the maintenance regime and any excessive amounts of nutrients could be prevented. Soils within the root zones of the existing trees were first decompacted with an air spade excavation tool. Slow-release fertilizers and biochar—which aids in sequestering carbon—were incorporated into the decompacted soils and finished with a top-dressing of local, shredded hardwood mulch to help retain soil moisture and regulate soil temperatures. As a result, the trees did not show signs of stress during or after construction.
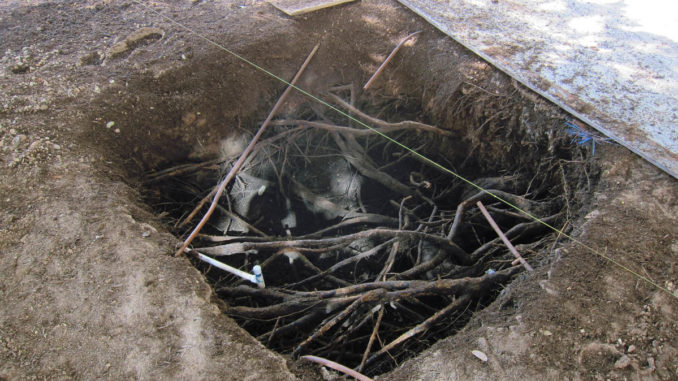
Water resource management was another vital component in creating a resilient urban site that embraces natural processes. The project created a “front yard” for the building, with over 5,000sf of native and adapted plantings that frame the preserved trees. The landscape is watered with an ET-based high-efficiency irrigation system that results in an 86% reduction of potable water consumption.
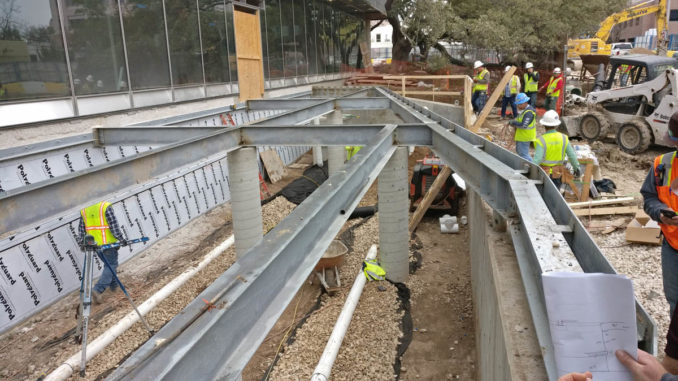
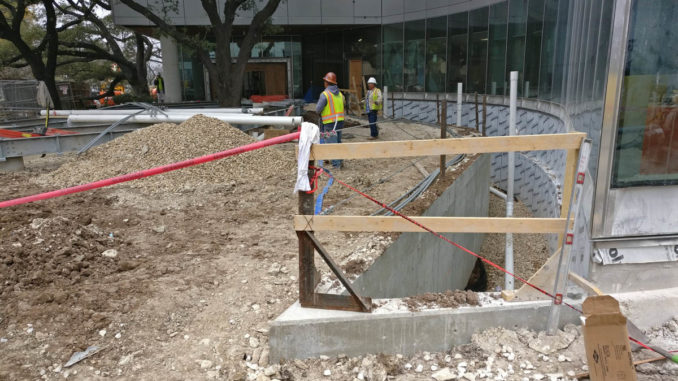
Additionally, the project achieves 100% on-site stormwater quality treatment with rain gardens equipped with biofiltration media that are carefully located within the project to avoid conflict with the critical root zone of the existing heritage trees and prevent water migration under the building. In total the project contains three rain gardens that treat 24,446 gallons and detain an additional 8,086 gallons of stormwater.
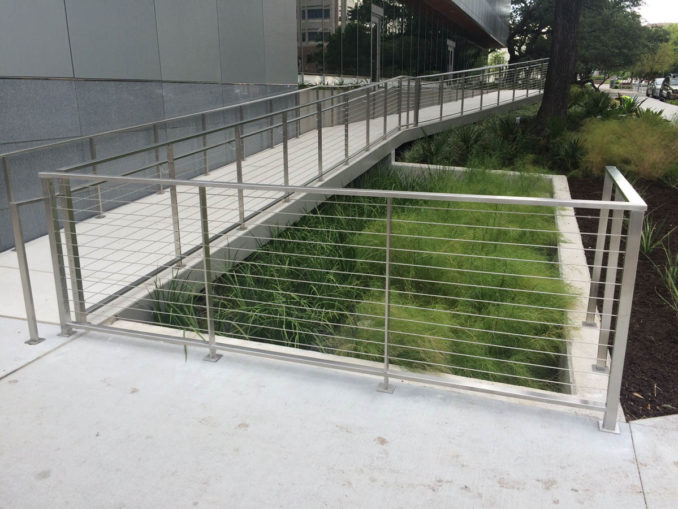
Pervious paving was specified over soil cells along the tree trenches to encourage maximum infiltration of surface water runoff. Although these continuous trenches of cells were not lined and water is capable of percolating into the subgrade, the moisture retained within these superior soil ‘sponges’ greatly increase both soil volume and water availability for adjacent plants and trees.
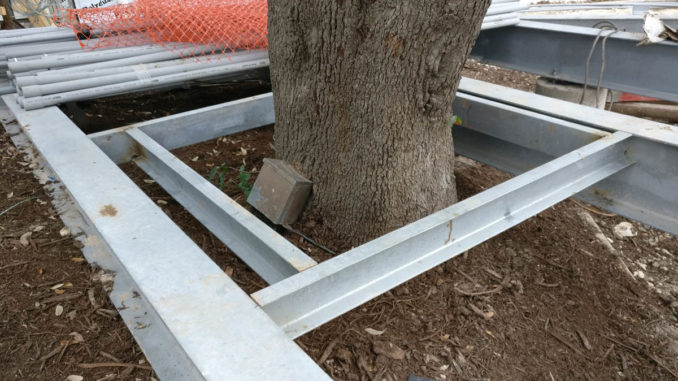
By preserving four heritage trees and planting additional street trees, providing on-site stormwater retention and treatment, adding a green roof, and enveloping the lobby and building roof in a low water use landscape, SXSW Center clearly demonstrates responsible urban development that celebrates the unique features of the site. The building showcases sustainable, resilient design principles and raises the bar for future urban developments in Austin.
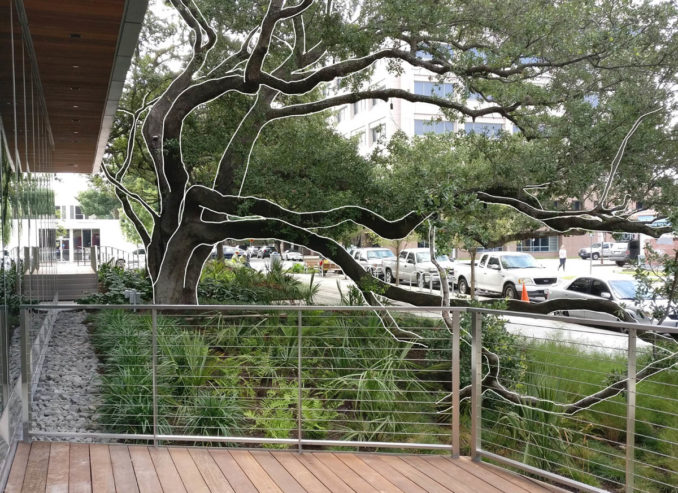
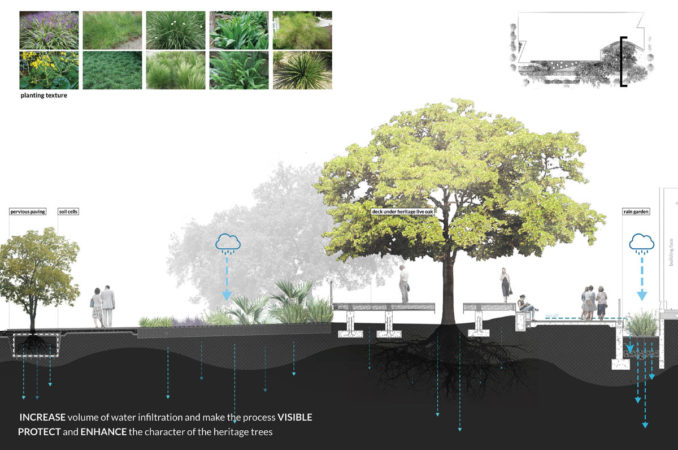
Environmental concerns were at the forefront throughout the design process, and despite budget constraints, the ownership, design, and construction teams remained committed to achieving their goals of tree preservation, low impact design, and innovative water quality solutions, resulting in a LEED Gold rating and an extraordinary visitor experience.
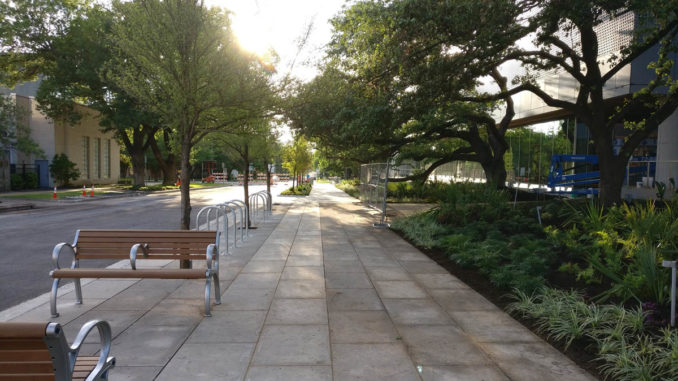
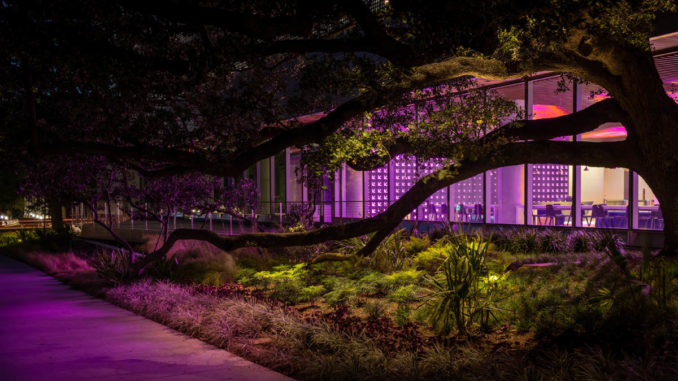
SXSW Center
Location: Austin, Texas, USA
Landscape Architect: dwg.
Collaborators
Developer – Greenbelt 1400, LLC
Architect – Gensler Austin / Pei Cobb Freed & Partners Architects, LLP
Contractor – Harvey-Cleary Builders
Civil Engineer – Jones|Carter
Structural Engineer – Walter P. Moore
MEP – WYLIE Consulting Engineers
Images, graphics and text courtesy of dwg.


