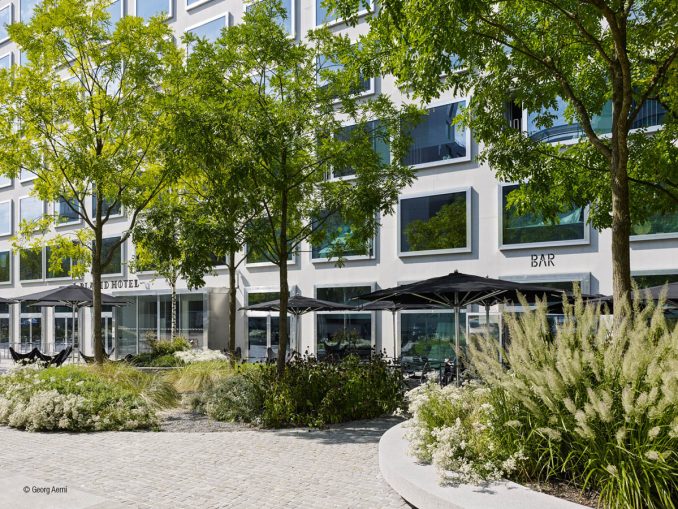
In an industrial quarter in Altstetten, next to disused tracks, a new high-rise frees up public space and redefines the street space along Buckhauserstrasse. Where there used to be a car park, a new public square can be developed and significantly contributes to upgrading the neighbourhood.
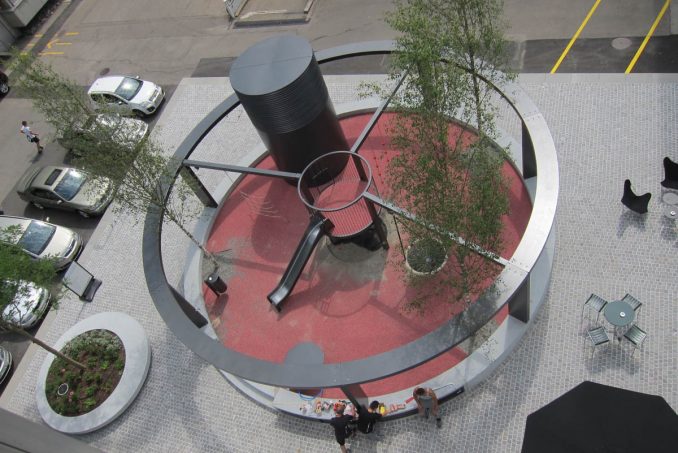

A tree canopy that flows around the building transforms the former backyard into a green, oasis-like open garden that can be discovered while wandering informally through the quarter. Two different types of tall deciduous trees constitute a “tree roof “on the square: on the one hand, the pagoda tree is a representative tree for public facilities, on the other hand, birch, pioneer trees that express the proximity to the ruderal area on the rail tracks. Due to the underground car park below the square, most of the trees are planted in troughs. Tulip trees and birches alternate along Buckhauserstrasse.
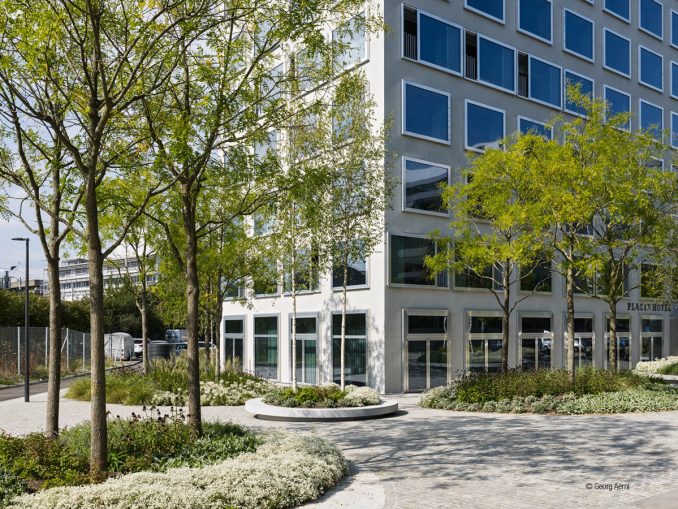
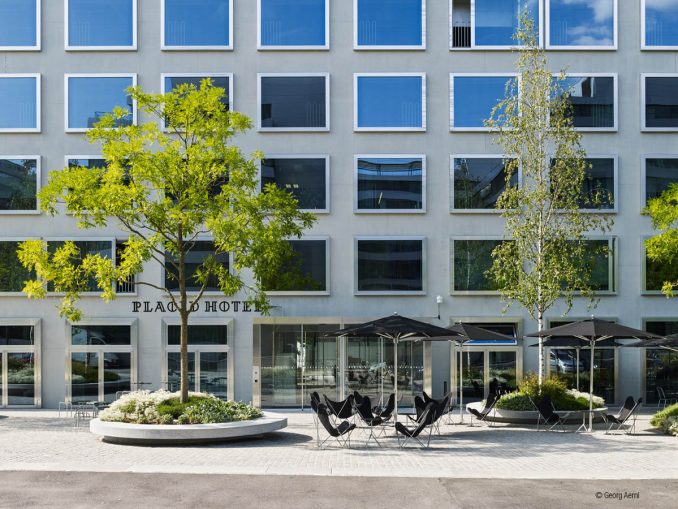
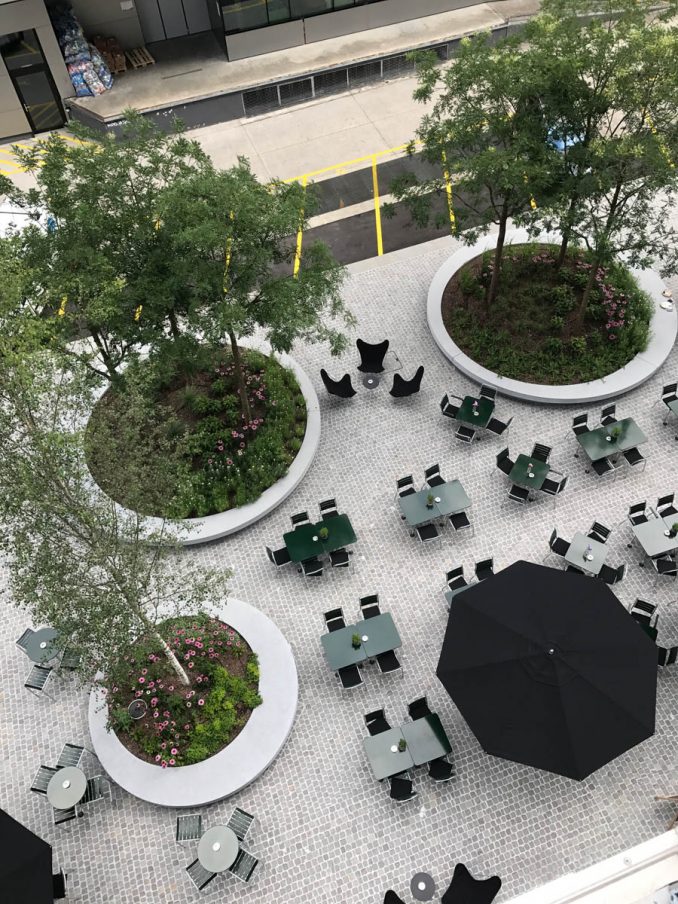
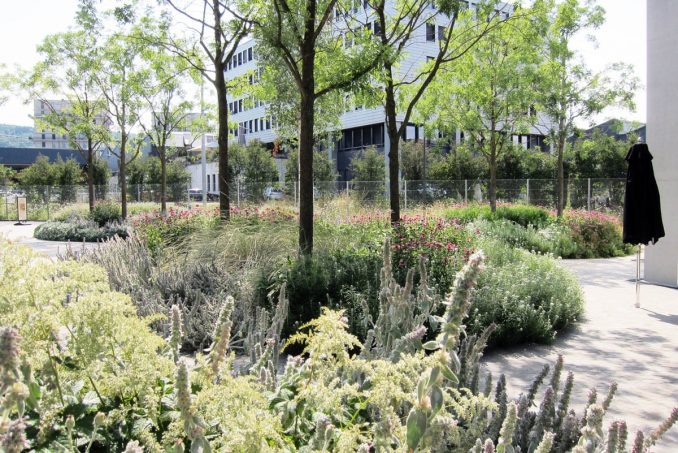
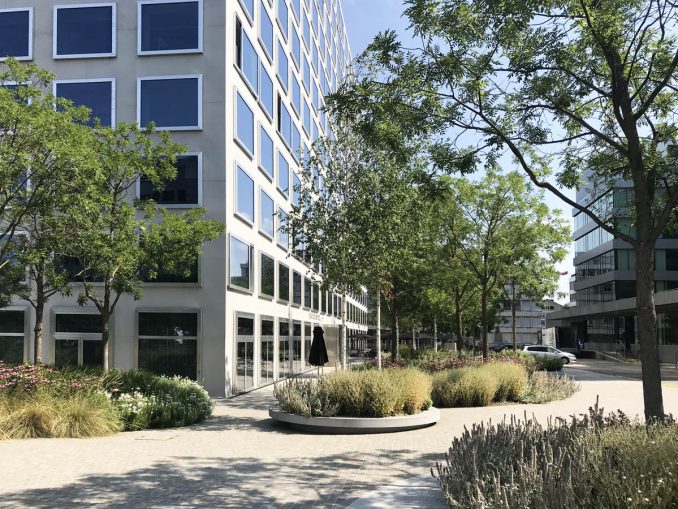
With their circular design language, the troughs underline the flow of space around the new building and combine the open spaces of the street space with the expansion of the square to form an ensemble. Their arrangement is based on a grid and generous free space with their playful alteration of dense and relaxed arrangement. This creates various spatial situations that correspond to the different functional zones, such as restaurant terrace, daycare playground, hotel entrance, delivery, and parking spaces, etc. The various plantings with their different heights also contribute to the spatial structure. The trees do not follow the grid of the plant troughs but group themselves more freely to intensify the interplay of spatial densification and expansion at specific locations.
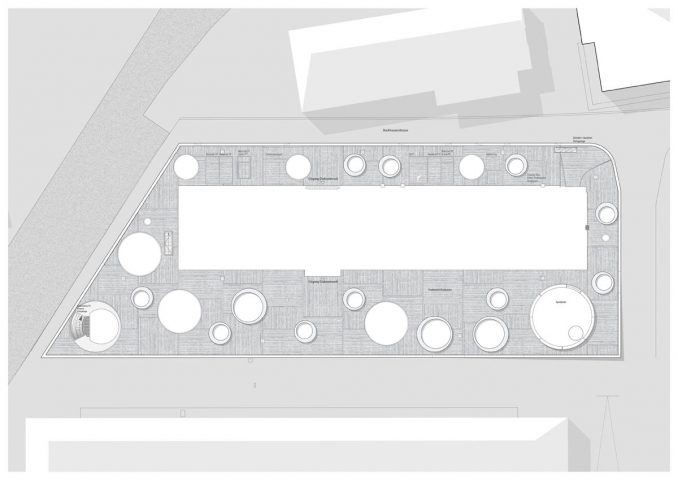
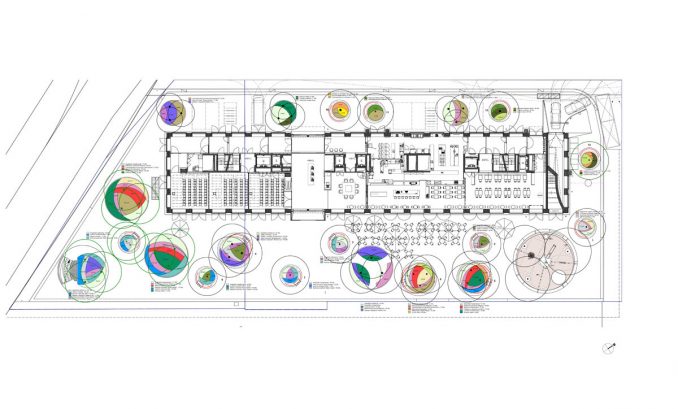
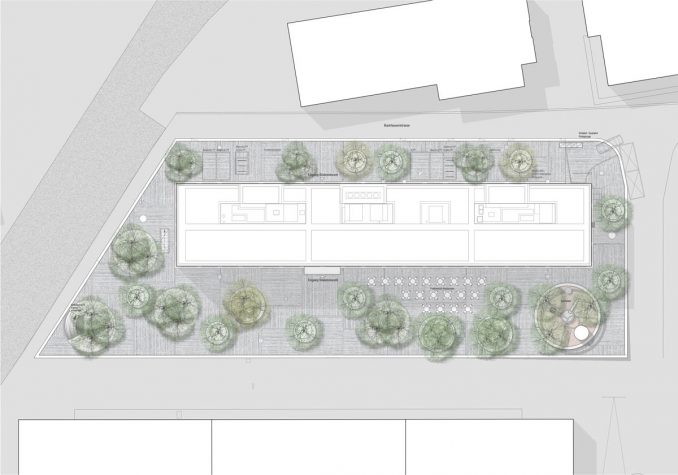
Deaconry Bethanien, Placid Hotel | Zürich, Switzerland | Neuland Architektur Landschaft GmbH
Design Team: Roberto Ranieli, Ioulia Goula, Laleh Bahrami, Stefanos Petrou, Maria Viñé
Architecture: E2A Piet Eckert und Wim Eckert Architekten AG
Images Credit: Georg Aerni; Neuland Architektur Landschaft
