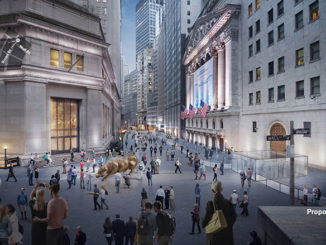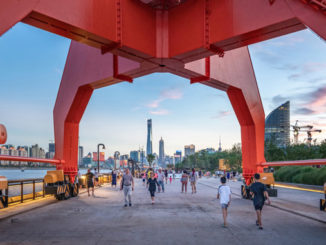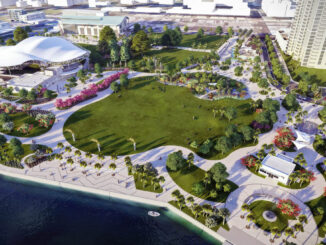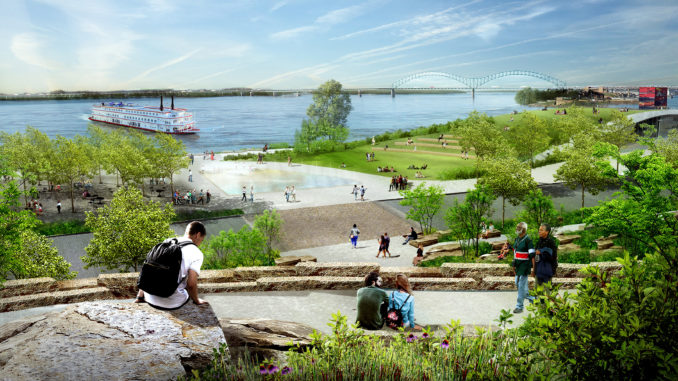
The updated concept designs for the most visible and accessible 30 acres of Memphis’ riverfront, with Tom Lee Park at its center, were recently released by the Memphis River Parks Partnership.
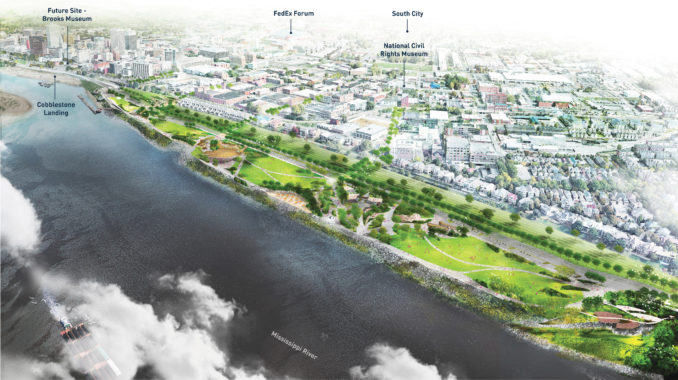
The new design was developed by Studio Gang and SCAPE and illustrates a plan for the park to become Memphis’ next civic jewel by reconnecting the city with the Mississippi River and creating a beautiful place for community life to flourish on the water’s edge.
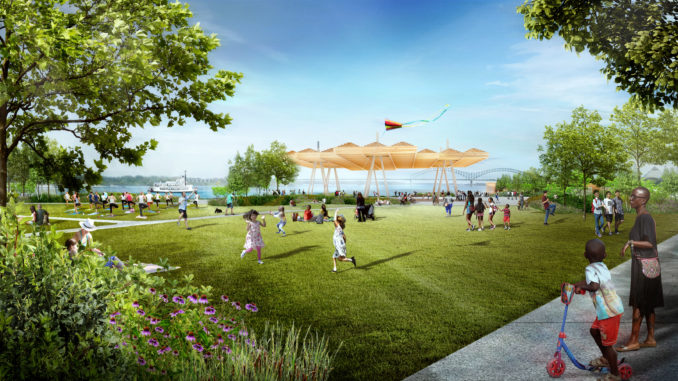
“This new vision for Tom Lee Park is inspired by the vibrant culture and unique geography of Memphis,” said Kate Orff, FASLA, Founding Principal of SCAPE. “With this design, we wanted to bring the dynamic forms of the Mississippi together with a range of flexible spaces and outdoor rooms, creating places on the riverfront for all Memphians to enjoy.”
Informed by the dynamic patterns of the Mississippi River, the new park will welcome Memphians and visitors alike by creating new spaces, pathways, and immersive ecological experiences in the park itself, but also by improving the entrance points along and across Riverside Drive.
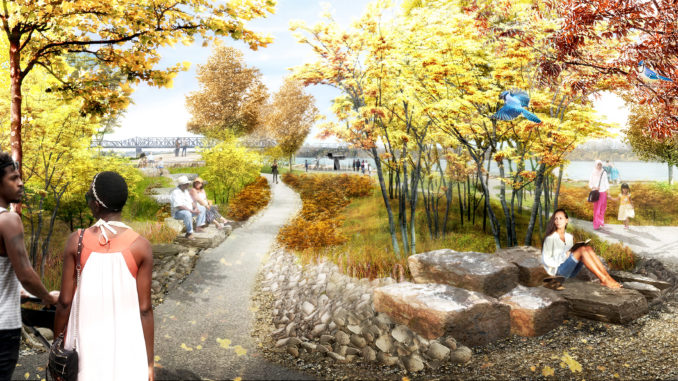
“We began working with Memphians to envision a new future for the riverfront in 2016,” said Studio Gang Founding Principal Jeanne Gang, FAIA. “Just like this region has been shaped by the Mississippi, our design for Tom Lee Park has been shaped by the input of the many Memphians who have graciously shared their knowledge, ideas, and dreams with us. This new park is meant to be a place where everyone can come to enjoy their favorite activities and to take in the natural wonders of the Mississippi. Embracing the local knowhow that characterized the working waterfront structures that operated here for so long, the architecture is designed to celebrate the material history of Memphis by making new use of salvaged wood and metals.”
Covering nearly thirty acres stretching from Beale Street to Ashburn-Coppock Park, the new Tom Lee Park will transform Memphis’ largest and most visible piece of riverfront into a signature park adjacent to downtown Memphis where community life can flourish year-round. Situated between a bluff and the banks of the Mississippi River, the park is a former industrial site enlarged and supported by fill and a stone dike that stabilizes and protects the shoreline. The new design democratizes park entries by improving accessibility, linking into a city-wide network of walking and biking trails, and strengthening connections to downtown Memphis and key civic institutions including the Cossitt Library, National Civil Rights Museum, and the future downtown home of the Brooks Museum of Art.
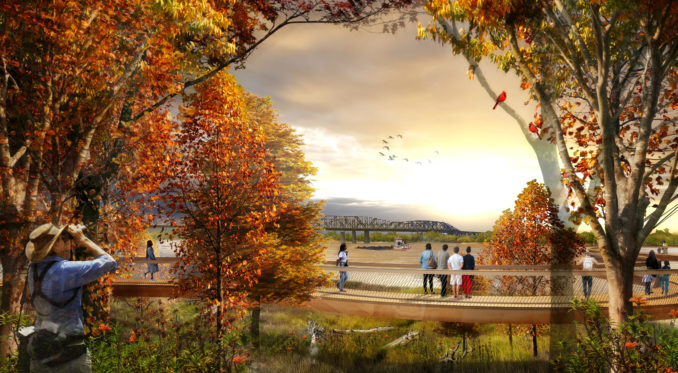
The new park design is grounded and inspired by the dynamic ecological features of the Mississippi River. Architecture and landscape will work closely together to make the park an accessible, exciting, and welcoming place for all. Five new, highly efficient buildings, an open-air canopy, over 250,000 square feet of open lawn space, and a series of immersive landscape environments spanning the park’s 30 acres will accommodate a diversity of activities and programming, from family gatherings to corporate events and major public festivals.
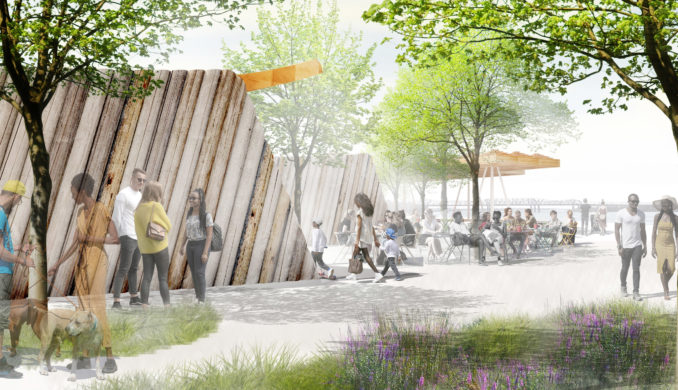
The design improves park access from downtown with five new and improved park entry plazas—called “landings”—at key connecting streets including Beale, Vance, Huling, and Butler as well as an entry from Ashburn-Coppock Park at the south. ADA-accessible pathways at the north and south ends of the park democratize access while improved staircases and safer crossings of Riverside Drive lead to generous landing points in the park itself.
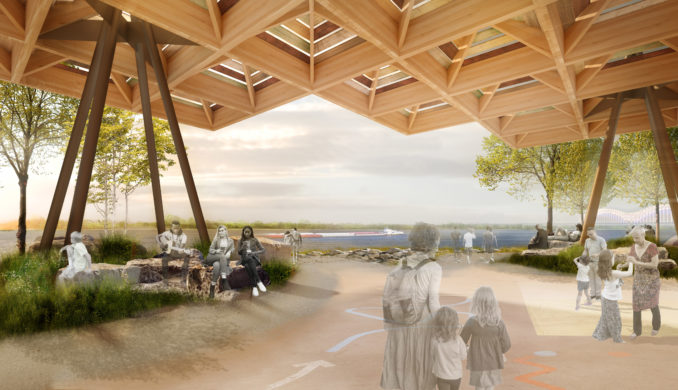
The nature and ecology of the Mississippi Riverbank will be showcased throughout the park with a restored soil system, enhanced topography to frame unobstructed river views, and native plantings to promote the longevity of the renewed landscape.
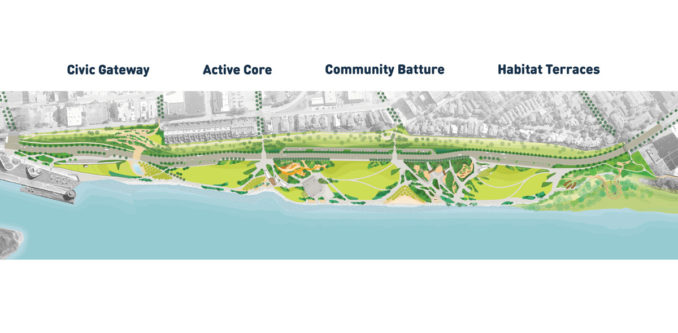
The new Tom Lee Park is comprised of four primary zones from North to South:
- The Civic Gateway at the northern end of the park welcomes visitors from Beale Street and Vance Park with:
– Cutbank Bluff, a radically redefined bluff entrance and access point from Vance Park;
– A new entry plaza with shade trees and water feature;
– Landscape improvements at Beale Street Landing. - The Active Core features areas and structures for active and flexible use, including:
– An open, 20,000 square foot Civic Canopy that offers a covered space for recreation and events;
– Three highly efficient Point Bar Pavilions house a small café with porches overlooking the river, equipment storage, and public facilities;
– Open, expansive lawns featuring a signature Play Area with varying topography and unique playscapes;
– Centrally located River Groves provide shaded areas for people to sit and enjoy views of the river or activities below the Civic Canopy. - The Community Batture is a forested area situated on higher ground, providing a different perspective of the river within the park and places for families to gather and barbecue. New spaces include:
– Meditative Paths that weave through the forest to create intimate gathering spaces for people to connect with the landscape;
– A Peace Walk that creates a new landscape that integrates the Tom Lee Memorial into its surroundings
– A Civic Glade that offers a sunny area in the restored riparian forest for smaller-scale gatherings, activities, or events;
– Two Point Bar Pavilions to house visitor amenities and park utilities. - Habitat Terraces at the southern end of the park offers a more intimate experience of the natural landscape, and will include:
– A Canopy Walk that connects the park to the city by means of an elevated path through the biodiverse forest of Tom Lee Park’s southern zone;
– Immersive Platforms which offer park-goers a quiet acoustic environment to experience the sights and sounds of the Mississippi River.
This park redesign will be a stunning example of what we can accomplish by coming together to achieve great things,” Ray Pohlman, chair of Memphis River Parks Partnership said. “Even more, it means that we can send the message that while Memphis, like the rest of America, has faced challenging times, we are moving ahead, together, with confidence.”
More information about the design is available at tomleepark.org. Additionally, Memphis River Parks staff will be stationed at Tom Lee Park (at the foot of Butler St./Vance Ave. steps) providing information Wednesdays, 5-7pm, starting May 27 through June 24.
Project Team:
- City of Memphis, Owner
- Memphis River Parks Partnership, Client
- Studio Gang, Architect and Master Planner
- SCAPE, Landscape Architect and Park Designer
- Kimley-Horn, Civil Engineer
- Thornton Tomasetti, Structural Engineer
- Applied Ecological Services, Ecologist
- Innovative Engineering Services, MEP Engineer
- Databased+, Sustainability Consultant
- Randy Burkett Lighting Design, Lighting Design
Images: Copyright Studio Gang and SCAPE

