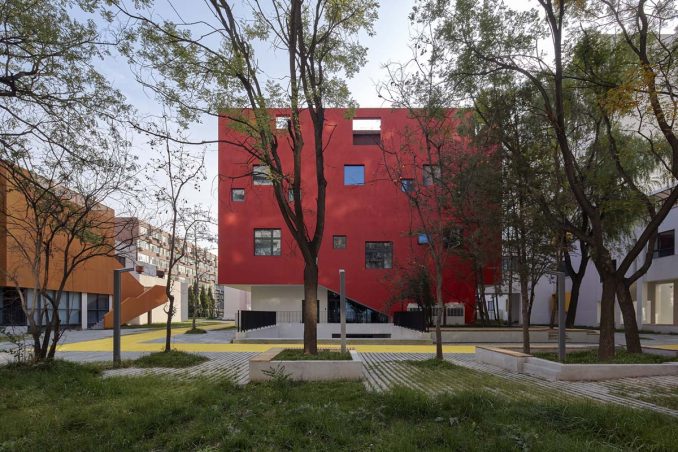
Chaoyang Future School is an entire campus renovation project with considerably less limitations. The educators of this school believe that education is everywhere, resulting in a need for the campus to be a continuation of the indoor and outdoor learning space under the same educational idea. From the outset this project was considered across the scales of architecture to signage and from inside to outside.
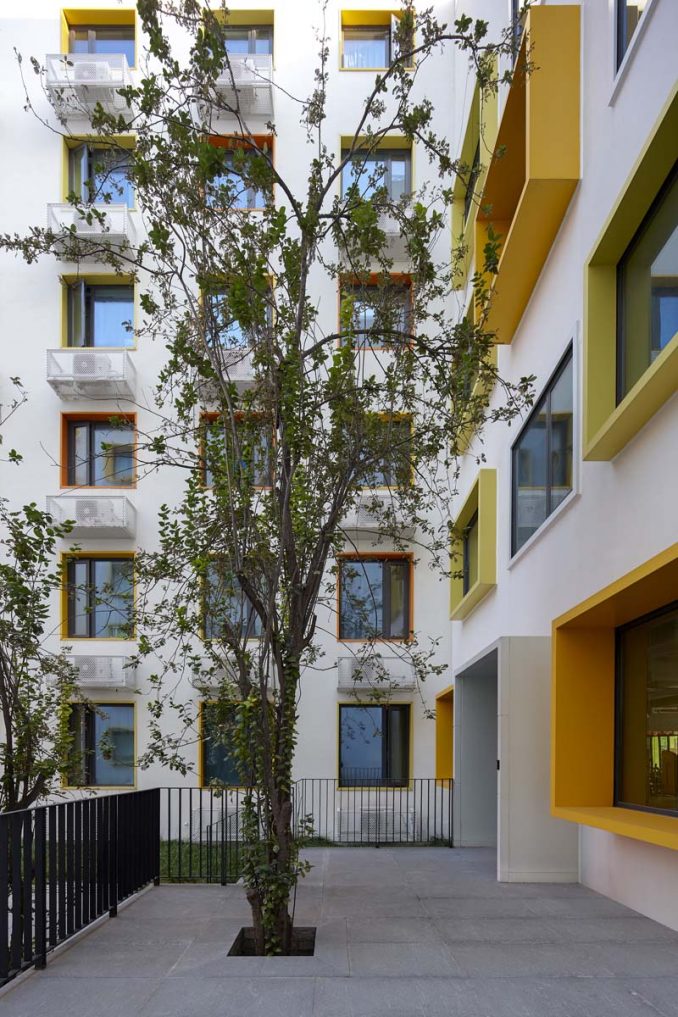
Beyond a running track
At Chaoyang Future School, we established a running track with a rich educational significance concentrated in its function and meaning.
This running track doesn’t only provide the basic function for sport, but also plays as an pedestrian route in this small campus. With a free shape, it links up every corner in the campus. The open accessibility of this circular path encourages students to make decisions on their routes and actions and presents a message of integration and equal weighing of choice of how to move and where to move to.
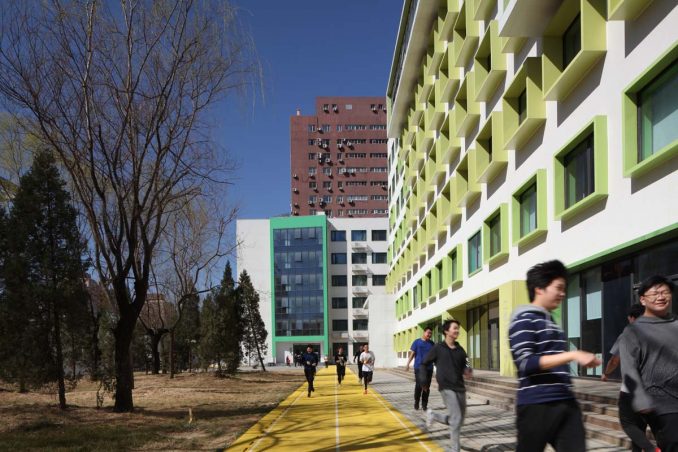
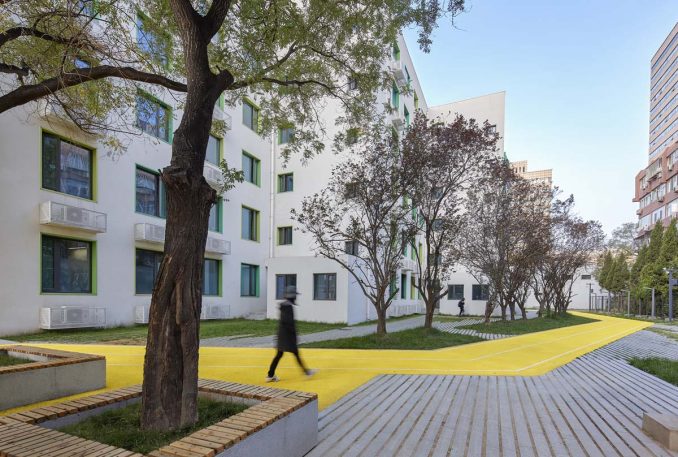
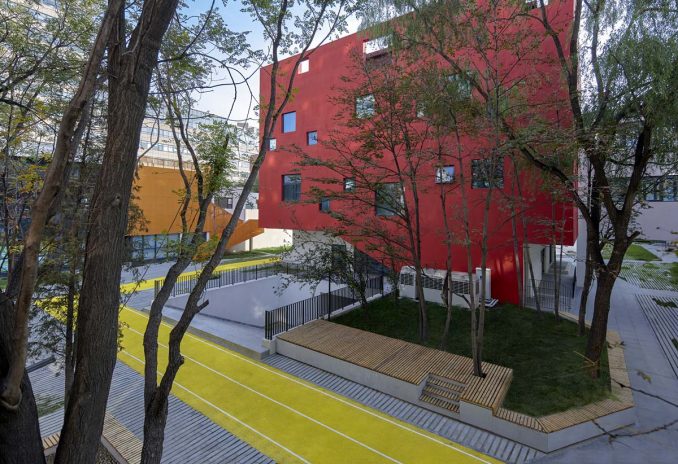
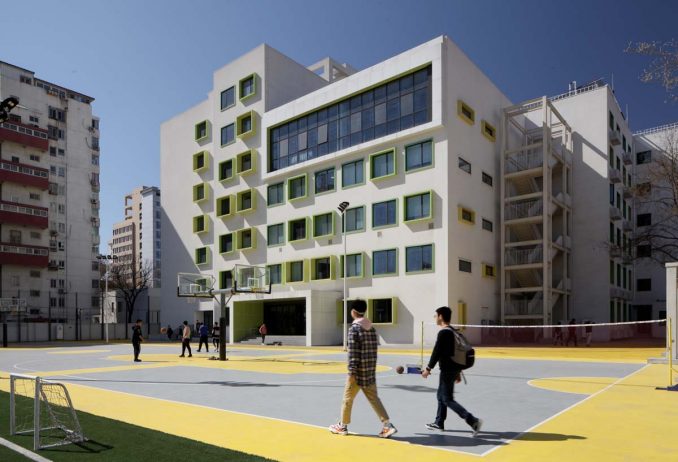
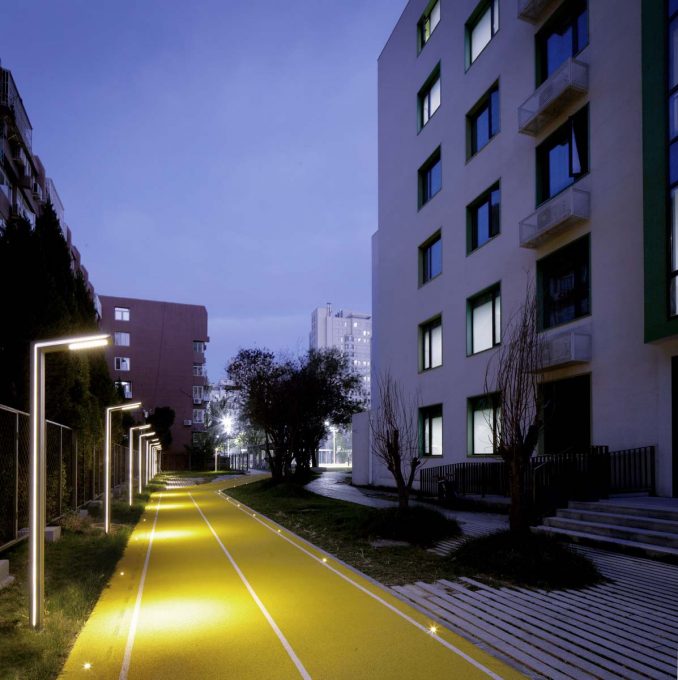
The positive fence
A campus fence is usually limited to delineating property limits, often downplayed and lacking in design, rarely interacting with people. The Crossboundaries approach was to enhance it with positive functions. At the edge of the Chaoyang Future School campus, where it intersects with the local neighborhood, we didn’t build up a barrier but rather created a space between, intergrating shelters and seatings into a “living fence”. An informal social space with transparency is reducing the hard boundaries between this learning community and their host environment. As a result, this boundary not only provides places for in-campus communication, but also strengthens the link to the community surrounding it, encouraging students to connect to the real world.


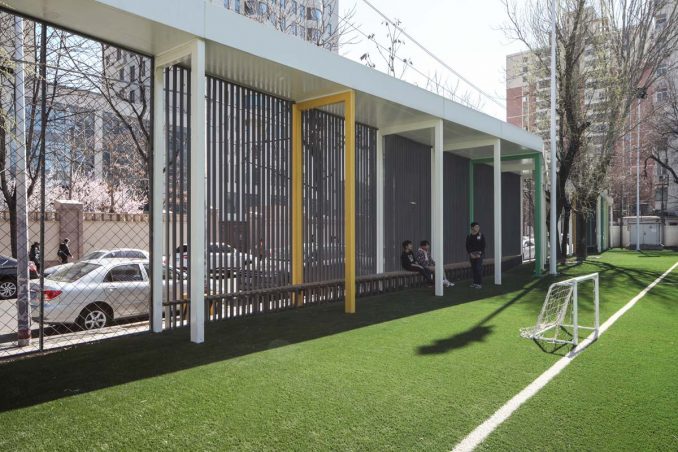
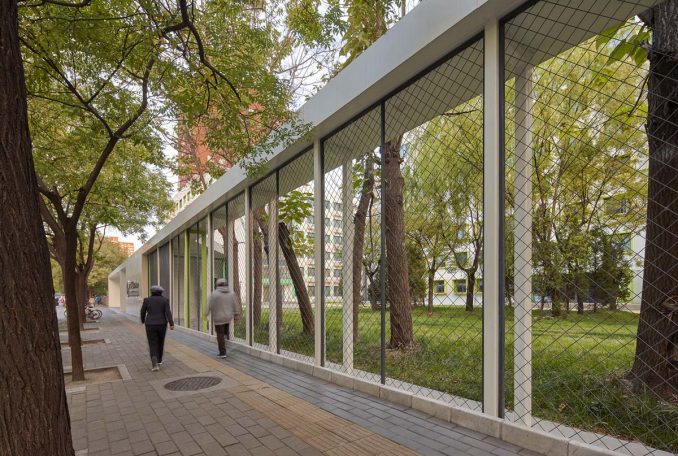
Chaoyang Future School
Location: Beijing, China
Client: The Affiliated High School of PKU
Total Site Area: 25916 sqm
Design period: October, 2015 – March, 2018
Construction period: September, 2017 – May, 2018
Completed: May, 2018
Architect: Crossboundaries, Beijing
Partners in charge: Binke Lenhardt, DONG Hao
Design Team: Gao Yang, Andra Ciocoiu,Natalie Bennett, Hao Hongyi, Wang Xudong
Collaborators: BIAD Yuan Jing Landscape Architecture Planning & Design Studio, BIAD Architectural Design Institute No. 5
Photographers: Yang Chaoying, Hao Hongyi, DONG Hao
