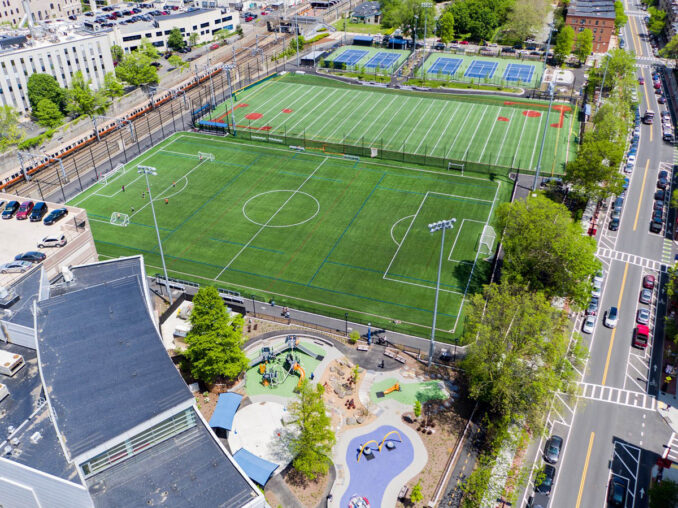
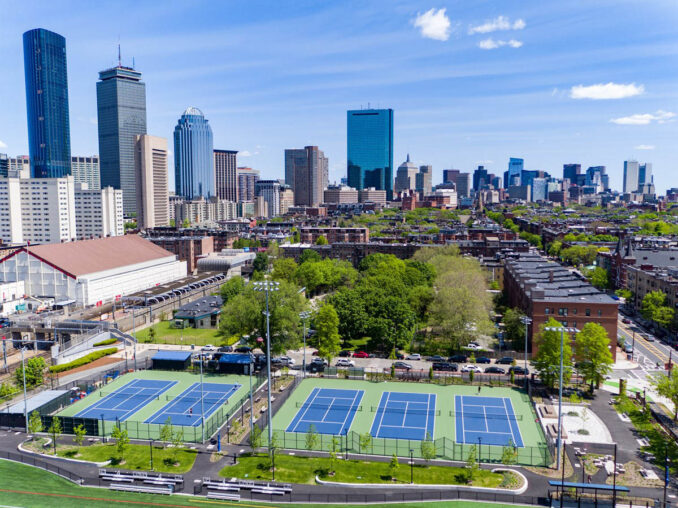
The $26 million Carter Playground project is a public/private partnership between the City of Boston Parks and Recreation Department and Northeastern University. The design team at Stantec was tasked with implementing Northeastern University’s Institutional Master Plan goal of integrating the campus with the surrounding community by improving public spaces that link to adjacent neighborhoods. Carter Playground is centrally located in the South End neighborhood of Boston, adjacent to Northeastern University’s campus and within ¼ mile of subway, commuter rail, City bus, car rideshare, and bikeshare facilities, as well as sited along the Southwest Corridor regional bikeway.
To further benefit the community, Northeastern University agreed to combine their “Camden Lot” surface parking property with Carter Playground to increase the size of the park by 25 percent, for a total of 6.5 acres. The design emphasizes flexible multifunctional spaces and environmental responsibility. The improved park features two football and soccer fields that can also be used for baseball, softball, lacrosse, and other sports, as well as five tennis courts, open recreational space, and an area with equipment for children with disabilities. Other enhancements to the site include improved infrastructure, such as irrigation and drainage, and field lighting and scoreboards.
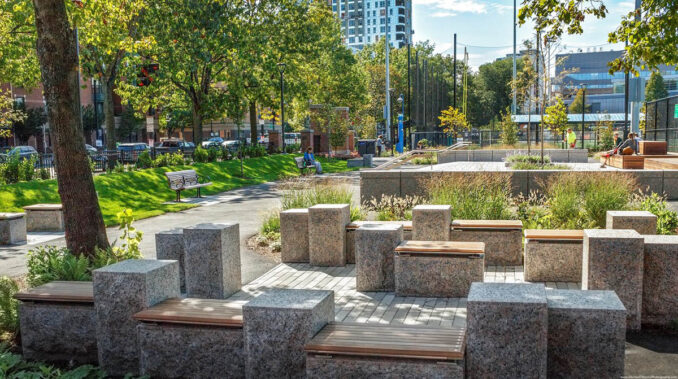
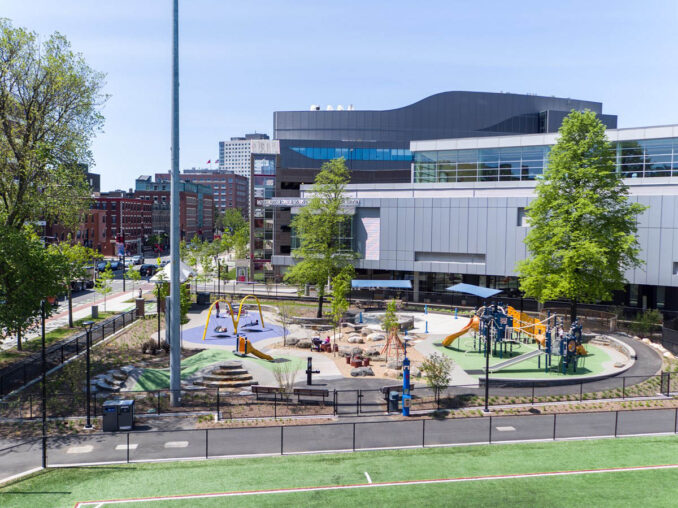
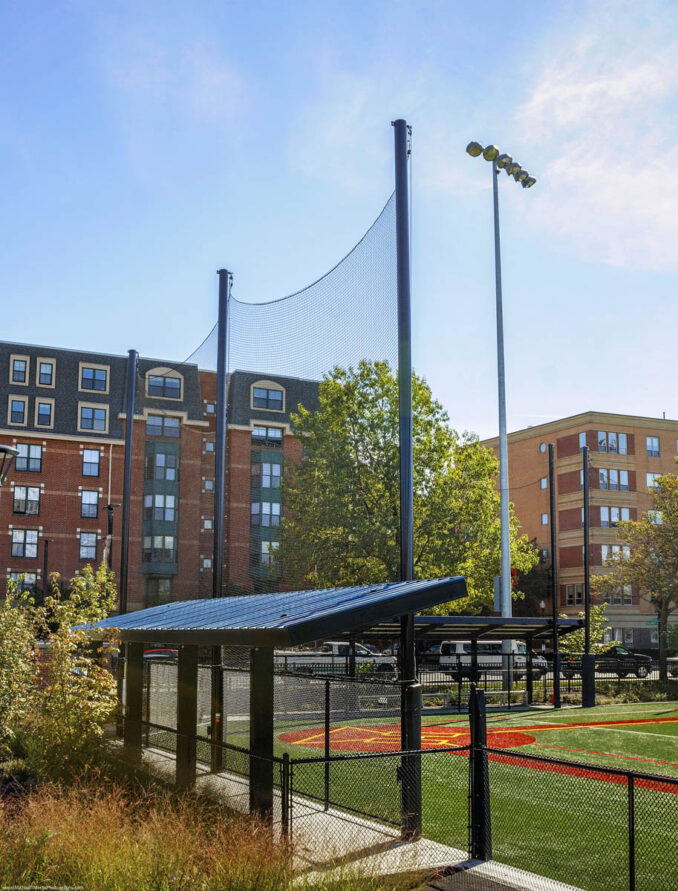
The result is a completely new multi-use public park that greatly expands recreation and play opportunities.
Challenges & Solutions
Carter Playground involved a renovation of an existing playground to incorporate a large program on a relatively small site. As a result, space for construction activities was particularly limited. The tight space constraints also presented significant obstacles to salvage and reuse site soils and pavement in disturbed areas.
The site for Carter Playground includes several large trees as well as the adjacent rights-of-way, which were also part of the project scope. The design minimized work below the tree canopies as much as possible, but, given the amount of existing paved walkways that needed to be preserved, particularly in the right-of-way, it was not possible to avoid working over the root zones of several of the site’s trees. The design team collaborated with Northeastern University and the City of Boston’s arborists to develop a rigorous tree protection specification to monitor the health of the trees, minimize disturbance and clearly define a watering and fertilizing program to maintain tree health.
Preservation of several trees required prudent location of the building site, tree protection during construction, and on-going tree care such as root pruning.
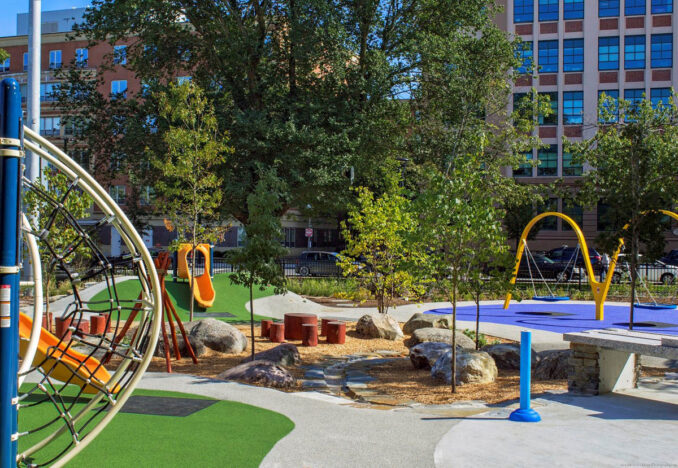
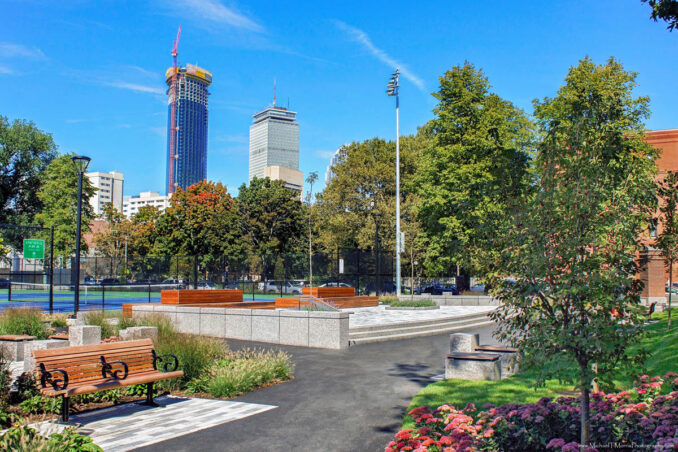
Sustainable Features
As part of the final design, preserving and reusing existing materials was a priority. Granite blocks from the portion of the Southwest Corridor Bikeway that was located on-site were salvaged and reused as part of the park entrance treatments. It was also a design priority to protect and preserve vegetative cover and reduce urban heat island impact. As a result, the vegetated portion of the site is 1.76 acres, or approximately 27 percent of the total site area (6.5 acres).
To maximize water use, most of the water needed for irrigation is collected from runoff from the tennis courts that are diverted to a subsurface cistern. The collected water irrigates the parks trees, perennials, and small lawn areas.
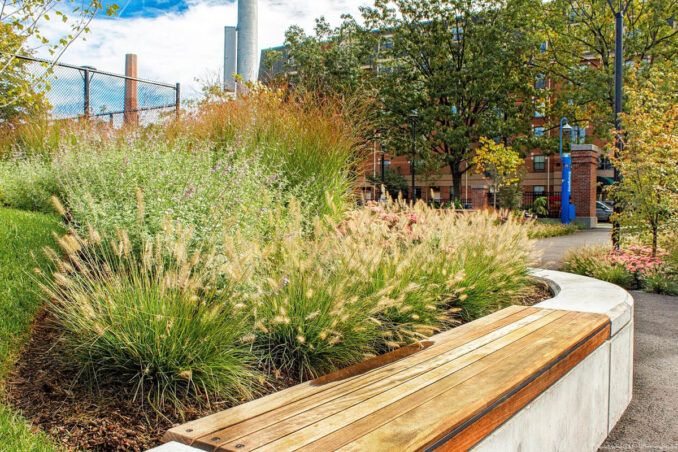
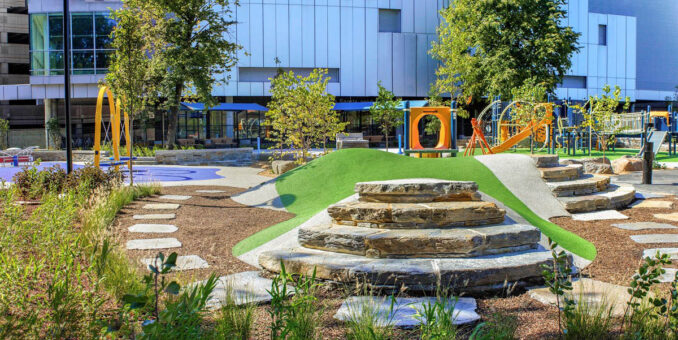
The stormwater management design treats water as a resource, allowing it to infiltrate in subsurface stone trenches distributed throughout the park. All the stormwater that lands on the site is routed through infiltration trenches before it can leave the site.
In addition to creating an environmentally sustainable park, it was also a priority to deliver a space that promotes the well-being of visitors. The paths and benches throughout the park encourage visitors to enjoy the landscape and fresh air. The completed park also has gathering areas that include seating and table furnishings. Smaller gathering spaces, which are buffered from the surrounding streets and athletic fields by ornamental garden beds, were designed to give a sense of privacy.
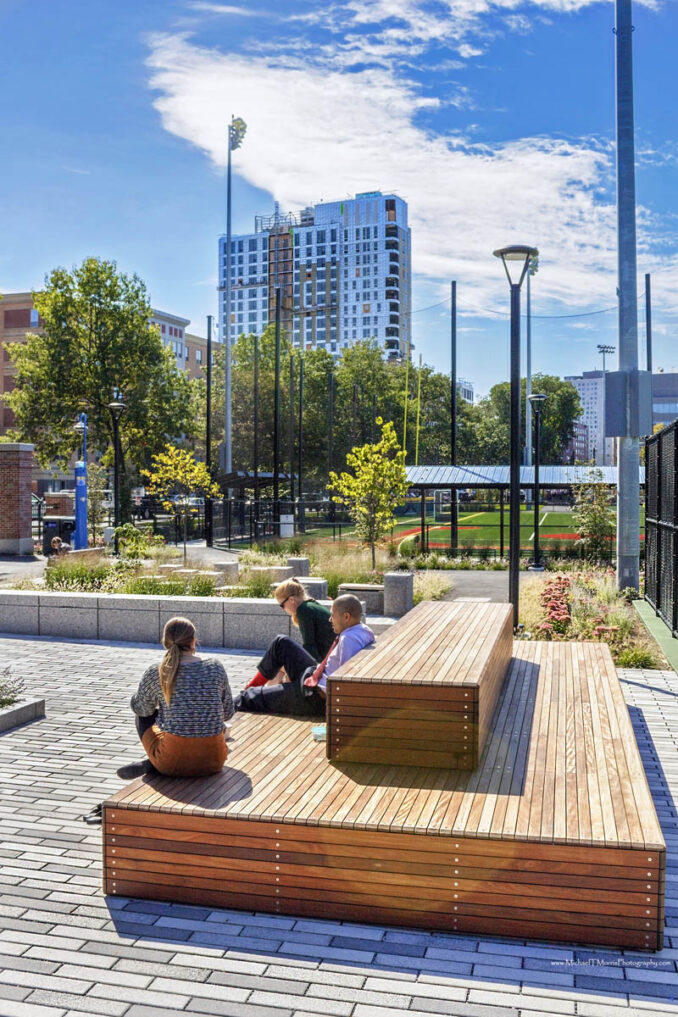
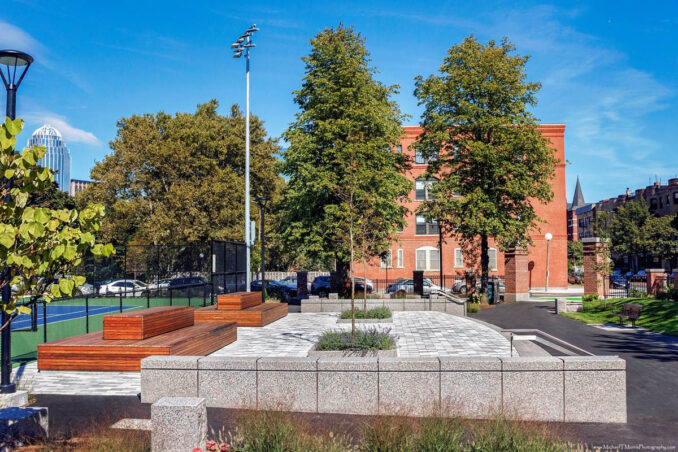
Along with sustainability, the design plan also anticipates a low-input maintenance regime. The plants were selected for drought resistance, and the irrigation system (with water supplied by a harvested rainwater cistern) will help ensure plant health during periods of drought.
Carter Playground
Landscape Architect/Civil Engineer/Prime Consultant: Stantec
Structural Engineer: LeMessurier; RSE Associates Inc.;
Geotechnical Engineer: Haley & Aldrich
MEP Engineer: RDK
Irrigation Consultant: Irrigation Consulting LLC
Cost Estimator: V.J. Associates
Client/Owner: Northeastern University
Owner: City of Boston, Parks and Recreation Department
Owner’s Project Manager: Hill International
Photography credit: Michael T Morris Photography; Aerial Pros;
