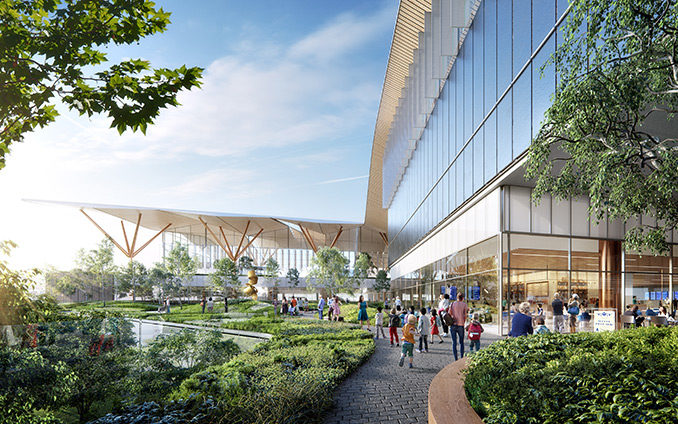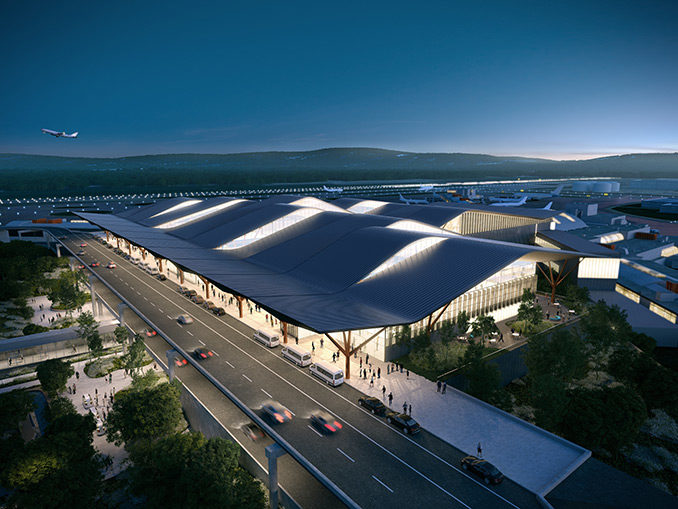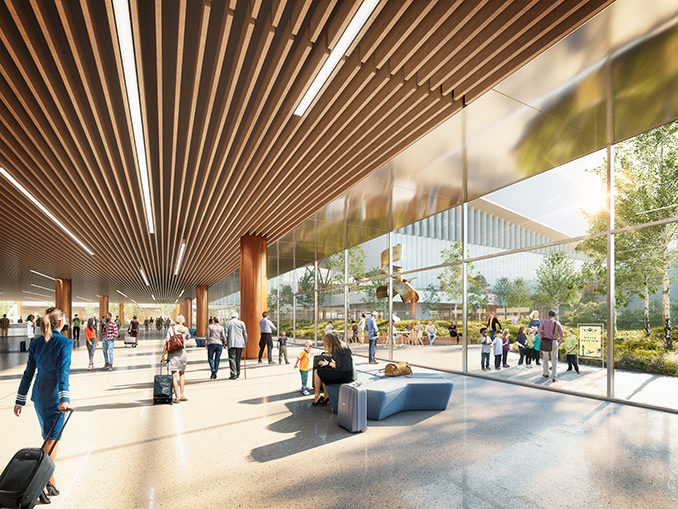
The Allegheny County Airport Authority released a new vision for the Pittsburgh International Airportto the public, celebrating the natural beauty of the Allegheny foothills as inspiration for the reimagined airport. OJB Landscape Architecture (OJB) teamed with Gensler + HDR in association with luis vidal + architects (LVA) to transform the arrival corridor and reconfigure circulation within the airport. The design promotes a cohesive and efficient passenger experience while providing a direct connection to nature and access to amenities rarely found in airport settings. The $1.1 billion Terminal Modernization Program at Pittsburgh International Airport is slated to open in 2023.
The new arrival to the airport begins with a carefully planted forecourt and reconfigured vehicular drop off. Organic forest-like tree arrangements and natural exposed rock striations typically found within the Appalachian basin, along with native flora, rolling topography and water systems, reference the diverse ecology of the region. A new headhouse, with an undulating roofscapepunctuated with skylights, invites passengers into the terminal. This central arrival point replaces a tram that created a bottleneck for passengers and visitors, and will now consolidate check-in, ticketing, security and baggage claim.

“Few airports employ a nature-inspired approach to functional organization. We wanted to return the sense of welcome and connect travelers with the adventure of air travel in the reconfigured airport,” said Cody Klein, ASLA, managing principal for OJB Landscape Architecture. “Once inside the airport, a series of landscaped terraces organize the visitor path in both the landside and airside areas. Landscape is the connective element for improved passenger flow.”
The terraces and courtyards accommodate expanded retail and F&B spaces, and also include flexible open areas to support a wide range of events and activities. A distinct feature of these spaces is that they all open to the outside, allowing for year-round use.
“Concessions that service and open out to functional outdoor spaces are unique in American airports,” added Klein. “Even through the cold months in Pittsburgh, visitors will be able to enjoy unobstructed views of the natural surroundings.”

By thoughtfully connecting interior and exterior spaces to the surrounding landscape throughout the airport, the beauty and character of the Pittsburgh area and Allegheny Hills region is prominently on display. The revitalized airport is a key strategy of the current economic renaissance taking place in the Pittsburgh region.
All images are courtesy Allegheny County Airport Authority and Gensler + HDR in association with luis vidal +architects and OJB Landscape Architecture.


