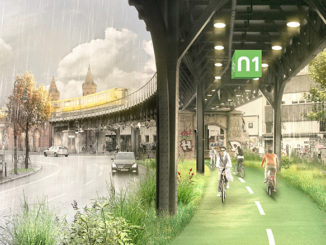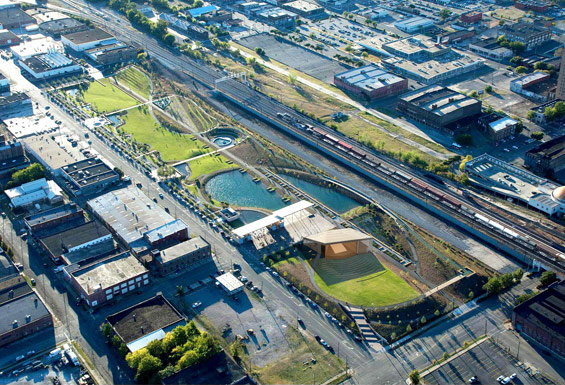
Tom Leader Studio(TLS) spent five years working extensively with a public / private partnership to build this downtown central park and master plan the rail corridor. TLS managed a large team of consultants including multiple architects, local landscape architect, and engineers. Abandoned rail lines are a constant theme in all of our work today. This project celebrates the active participation of 11 tracks of well-loved trains that slowly lumber through this downtown on a viaduct. The park site is a former warehouse and brick-making site and much of the park is formed with materials recovered from historic uses. The park is four blocks long by one block wide and was historically, the lowest point in town. The scheme draws on this ample water in creating a large reservoir for irrigation which also discharges through a stream and series of ponds as a summer fountain. Needed floodwater storage is created by excavating for this water system, using the spoils to create a series of knolls along the rail viaduct. The “Rail Trail”, located atop this little mountain range is a series of on-grade and bridge connections which allow train-spotting up close, views over downtown and of the frequent large music events and parties within the park. The park contains performance venues of varying scales from small to extra large such as the annual “Crawfish Boil” attracting 30,000 music fans. Noisy or quiet, day or night, the park is only completed by the industrial ballet of freight cars slowly rolling in both directions.
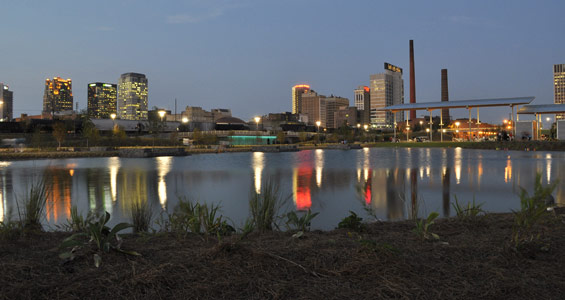
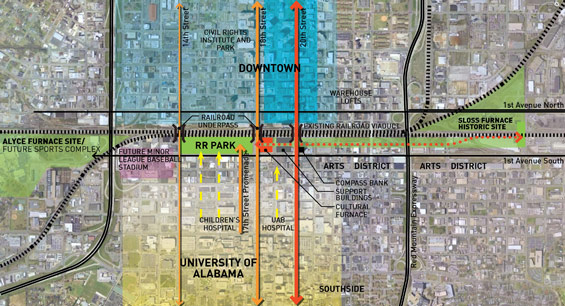
Central Park
The downtown north of the rail viaduct is dominated by office and commercial. Downtown south of the viaduct is filled with low rent warehouses that are converting to residential lofts. The University of Alabama, especially the UAB hospital and related activities like medical research housing is rapidly growing north into this southern zone. The park is intended to occupy the seam between north and south, providing a civic “living room” for emerging residential and existing businesses. The green corridor is expected to expand both east and west with key shuttle connections to Sloss Furnace Historic Site.
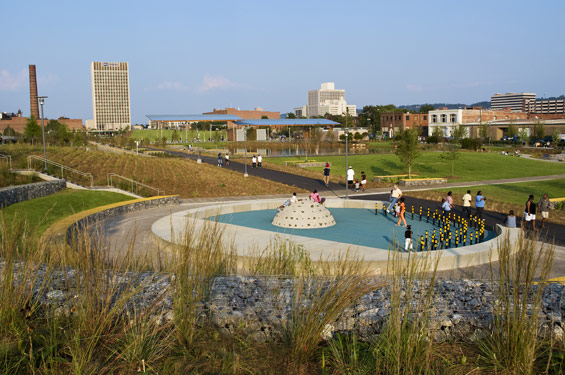
Parks, especially those with significant lawns for recreation, require water for irrigation. Rather than draw from potable supplies, a large irrigation reservoir was created at the high point of the site. This is fed by harvested water on-site as well as good quality recycled industrial water from off-site. This water then runs through a 4 block long system of streams and ponds for bio-filtering before it is pumped back to a large wetland which in turn feeds the reservoir. An 80’ long “Rain Curtain” also drops lake water off the Rail Trail bridge into the reservoir providing additional oxygenation. In the process, this system also creates a large scale series of fountain experiences for kids as well as adults in the summer. The sole water body downtown, the reservoir also cools urban breezes moving through the Eastgate plaza and captures the city of Birmingham in its reflection.
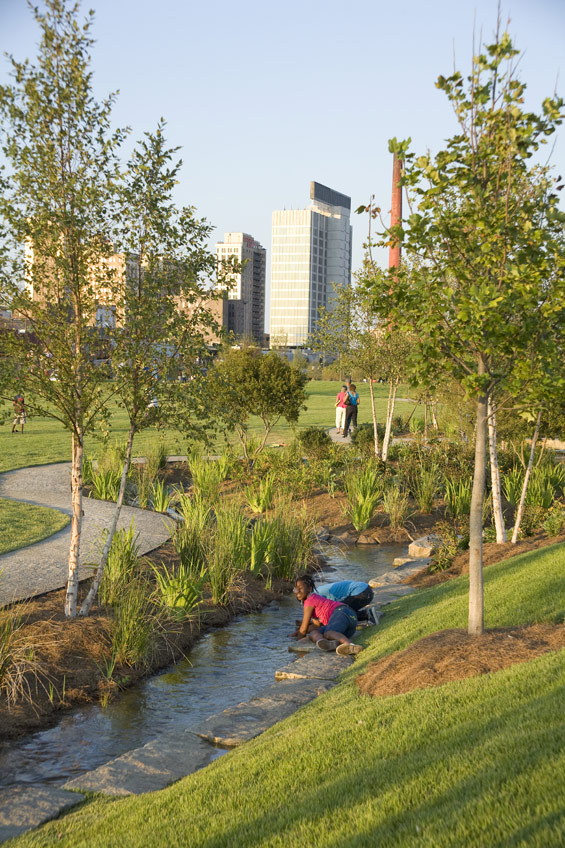
The park embraces the rail, not as a thematic or interpretive “flavor” but as a direct experience for park visitors. For reasons of budget as well as design, topography became the central means of accomplishing this and organizing the park. The southern half of the site was excavated for a new lake and stream system. The excavated material was then used to create a series of knolls next to the rail that allow train experiences at the same elevation or higher. The flanks of the knolls also create seating for the multiple performance spaces carved into them. The Rail Trail connects these various knolls together with a series of bridges to create a continuous elevated train-watching platform with many access ramps and stairs along its length to provide unlimited ways of looping up, down and around the park.
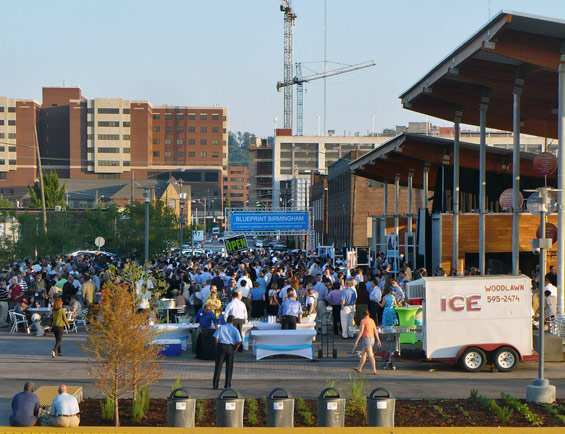
Birmingham is home to many different festivals and large scale music parties. The park was designed to provide venues for events of all scales to occur, often simultaneously. At the annual Crawfish Boil, 40,000 people will gather in the park for two days to hear bands, drink beer, and eat crustaceans. Movies are shown at the grass amphitheater where people spread out on blankets and chairs for the evening. The phase 2 amphitheater, with covered stage and back of house, will be summer home to the Alabama Symphony with space for 3,000. The City Stages Festival and Sidewalk Film Festival will operate 7 different venues operate simultaneously. The Eastgate structure and plaza have already become home to the key celebrations and civic announcements of importance as well as a setting for local TV commercials. This urban “rumpus room” is continually activated by music, parties and train rumbles.
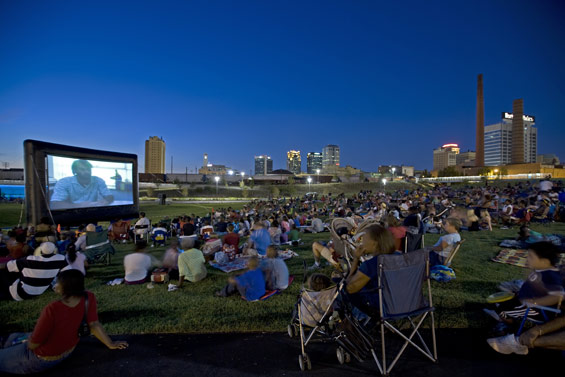
Location: Birmingham, Alabama
Size: 19 acres
Budget: $17.5 million
Client: City of Birmingham/ Railroad Park Foundation Completion: 2010
Images Courtesy of Tom Leader Studio

