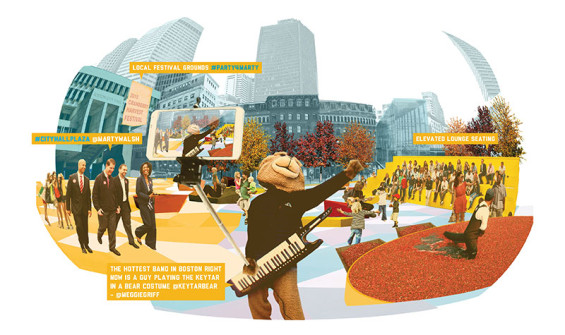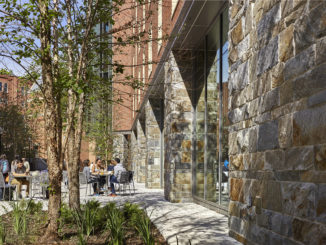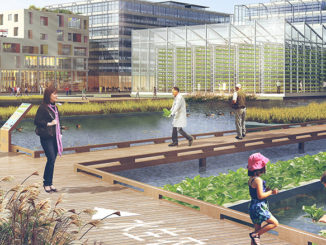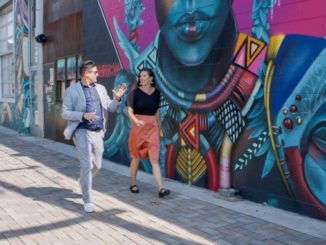Taking a cue from the City’s creative, social-media-supported RFI, a group of designers from Sasaki, spanning graphic design, landscape architecture, urban design, planning, architecture, and programming specializations, launched a grassroots campaign that responds to the RFI on its same terms. They created the #PlazaPlus hashtag to spur further dialogue with the public around
#CityHallPlaza. Breaking with traditional project norms, the #PlazaPlus design team took to the streets, spending many weekend and night-time hours out on the plaza, hearing from community members and capturing their hopes in inspired visuals. The team collected over 100 handwritten suggestion cards from Bostonians, which reiterated that the public yearns for a usable plaza and that the ultimate solutions for this space will need to be comprehensive and thoughtful.
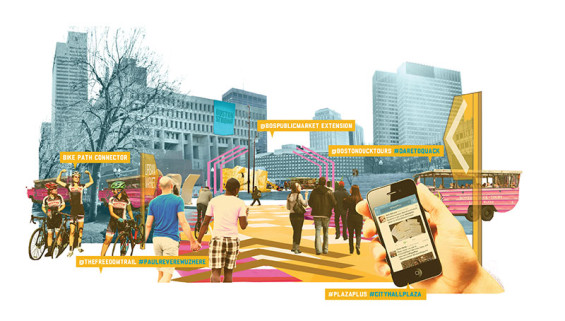
The City of Boston estimates that 20,000-30,000 people traverse Boston’s City Hall Plaza on a daily basis. Today, most pass through on their way elsewhere. The once-bustling plaza of decades past, replete with outdoor seating and landscape features, has since been reduced to a barren 200,000 SF expanse of brick and concrete. The result is a forgettable civic space that underwhelms as the front yard to Boston’s City Hall. With few places to sit, not much to look at, and scarce entertainment to take in, it’s no wonder the plaza is treated as a pedestrian corridor rather than a destination.
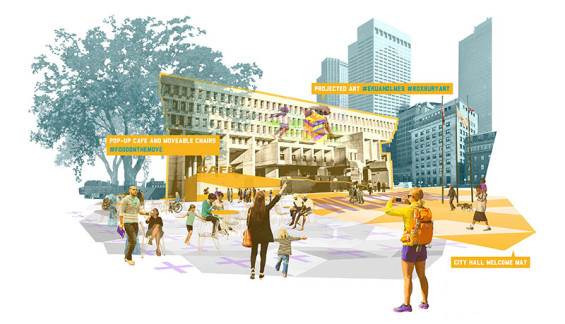
The fact that this plaza is underutilized is lost on no one, least of all, the City. Earlier this year, the City of Boston, under the leadership of Mayor Martin J. Walsh, issued an RFI to understand the potential for this critical site. Over the years, many of the region’s leading design minds have drawn up plans for a re-fashioned plaza. However, none of these proposed interventions successfully spurred vitality. Proposed solutions repeatedly failed to take into account all the complex approaches needed to tackle the issues the plaza faces, and so it remains untouched—a nagging reminder of untapped potential.
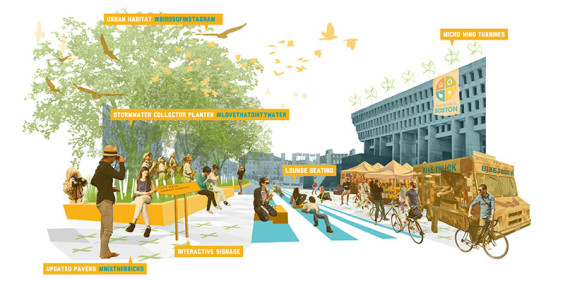
The moment feels right for change under the current administration. This latest examination of the plaza puzzle seems poised to draw new approaches, in part, because the RFI itself departs from traditional means of engagement. Mayor Walsh wants to hear from everybody—not just Boston’s design community—so he opened up the conversation to the public. In conjunction with a traditional call for ideas, the City launched a Twitter campaign soliciting unprecedented democratic input from Twitterverse through the hashtag, #CityHallPlaza. The Twitter response shows up in a live feed on the City of Boston’s City Hall Plaza website for all to see. The spirit of this innovative RFI approach will hopefully carry through into the next phases of City Hall Plaza’s reinvention, spurring long-awaited change for a site that means so much to the citizens of this city.
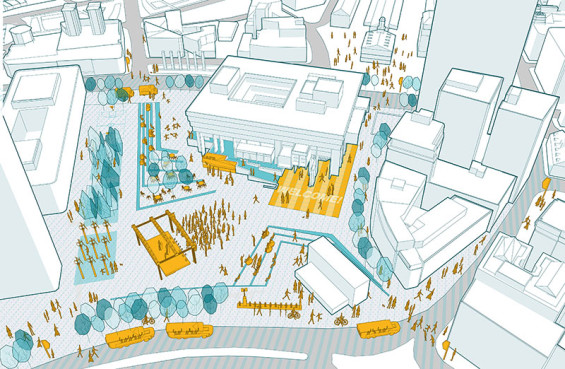
Drawing inspiration from the public’s response to #PlazaPlus, the team’s final RFI response for re-envisioning City Hall Plaza requires two parallel initiatives, a major renovation of the physical space and an inventive programming agenda. The team is firm on its stance that while the plaza is in need of major renovation of the physical infrastructure—the underground parking roof, new pavement, fountain renovation, tree planting, among other things—the form and circulation patterns do not need a massive overhaul. Rather than a re-design, the team advocates for a robust renovation and place-making endeavor to help City Hall Plaza reclaim its position as a prized 21st century Boston destination. These designers want to take what Sasaki learned from working on the highly successful experimental park, Lawn on D, which the MCCA commissioned Sasaki to develop around Boston’s Convention and Exhibition Center (BCEC).
“Our proposal was that the dysfunctionality of City Hall Plaza needs to be combated from all angles, simultaneously—landscape design and infrastructure, contextual planning, branding, event programming, environmental considerations, and public outreach,” says team member and Sasaki Associate, Meredith McCarthy. “The fact that we were a team comprised of designers with expertise in all of those areas allowed us to take a different tack in developing our response to the City’s call for ideas.”
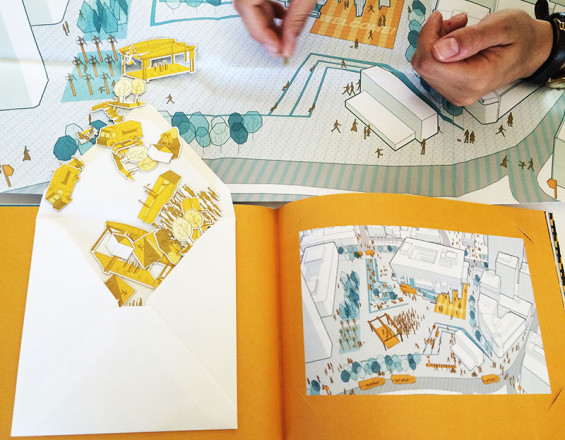
Time will tell how the plaza will evolve, but for now, the considerable energy around what this plaza could be is palpable and exciting. The process of doing things differently, working collaboratively, shaking things up, and channeling passion for urban design into a dialogue that energizes others has Sasaki designers abuzz. The sense of potential is fueling a different kind of conversation that the people of Boston are hungry to have and it is refreshing to see city government at the helm of innovative public outreach and urban place-making.
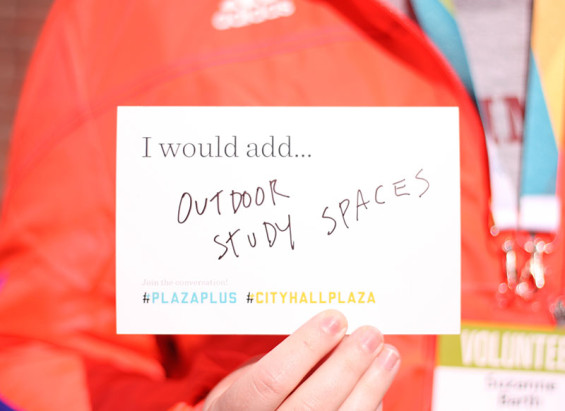
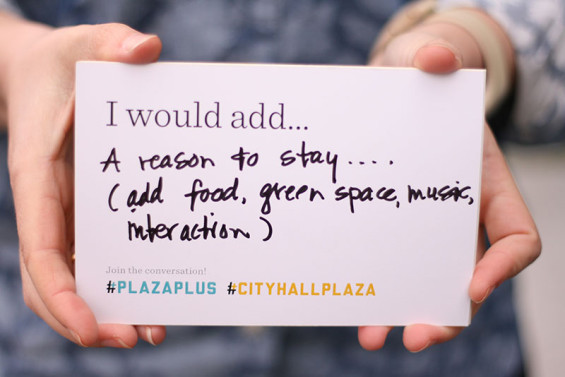
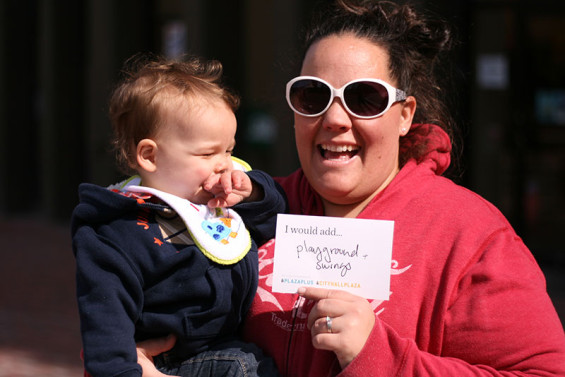
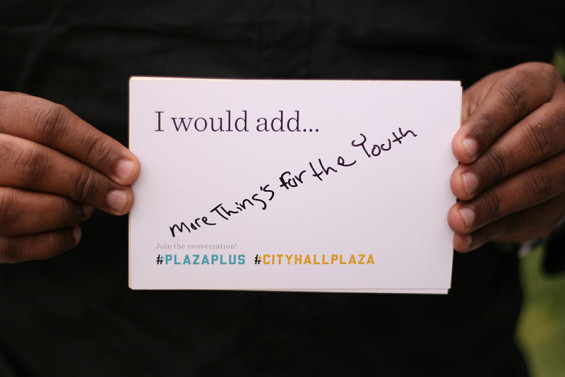
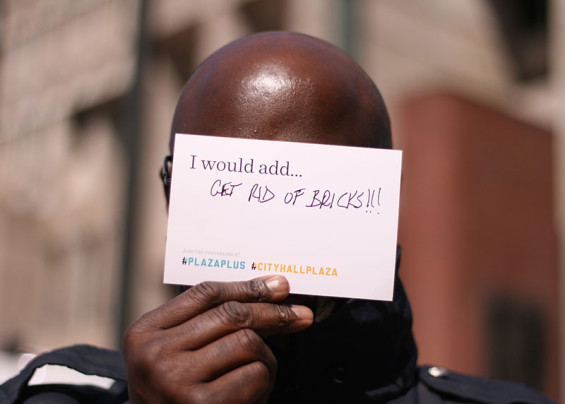
Design Team (SASAKI Associates)
Image Credit | Sasaki Associates

