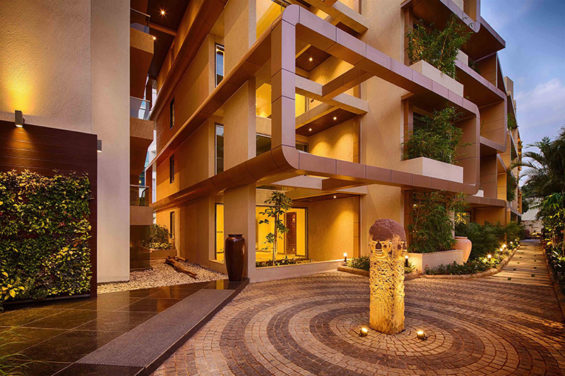Occupying a strategic position in the heart of Bangalore, the clients brief saw a potential for limited ‘Sky Villas’ where the architecture would re-interpret new levels of luxury in living. The built form and landscape is worked out to capture and involve the vibrant richness of the city’s flora.
The design challenge was to capitalize on the potential of the 30,000 Sqft site without compromising on the existing green cover and minimizing the ecological footprint of the structure.
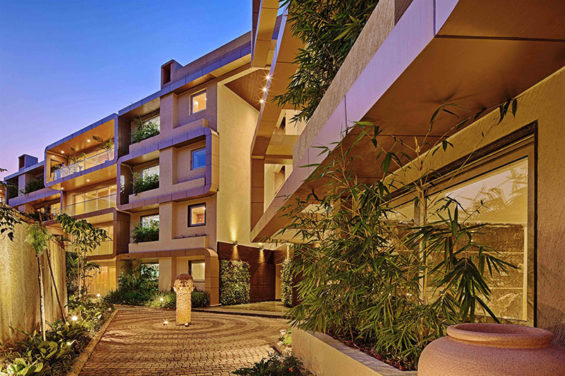
The idea of going higher was restricted by the existing Byelaws which did not allow the building to go beyond 12m. The master plan had to thus examine and organize the programs of the site to address the complexities of Super luxury living within the Green Parameters embedded within the site context.
Two blocks were planned to house one apartment on each side per floor that would emerge from sunken gardens and blend into the peripheral greens amidst the site. Each block was articulated using the existing vegetation as a stencil and building was thus carved out. To compensate on the loss of lower vegetation from the site during the construction, every floor plate extends into greens and balconies generating great diversity within the site context.
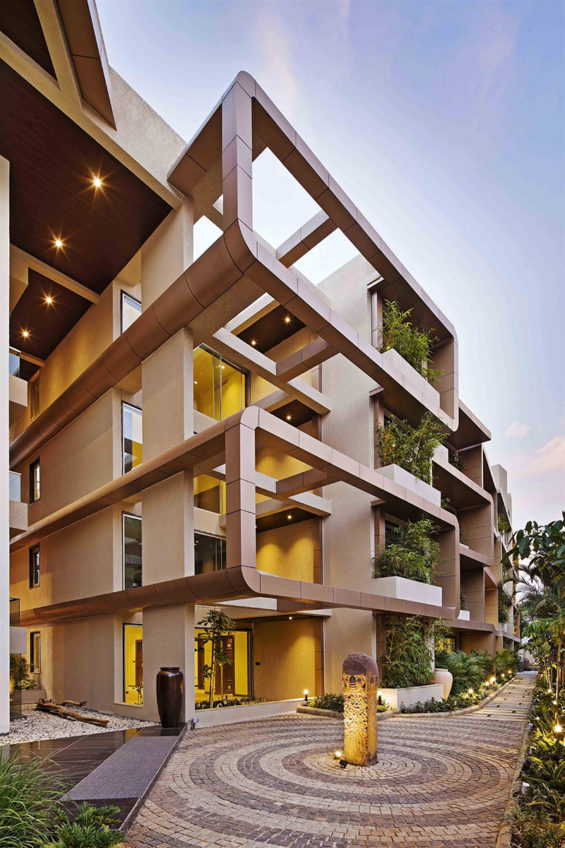
The space on the ground area a series of experiences embedded with a circulation path going all around the building. The entrance has a welcoming 12m high living wall that works as a backdrop for the stone sculptures which are a part of the client’s personal collection.
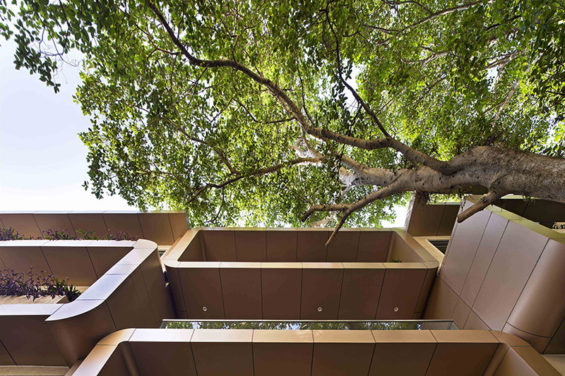
Spaces and plazas
On moving inside the premise, the pathway opens up into a wide two-toned cobbled plaza in concentric patterns radiation from the central four faced Cambodian stone Buddha sculpture. That is surrounded by flowering trees that are abundantly seen in the city. The plaza also works as an entrance court of the second architectural block that is welcomed by another semi-shade living wall. On moving ahead from this plaza, the densely yet elegantly planted pathway connects to wide open lawns. These lawns serve as party areas, recreational or gathering spaces. The spaces around the lawn areas are ones which receive full sun during most part of the day and are hence treated as productive green spaces with several fruiting trees. The productive greens become a part of the congregation spaces making the owners a part of the edible gardening process.
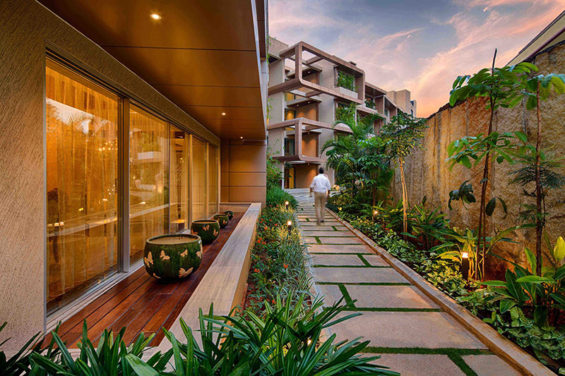
The lawns further connect to the water body that is clad in red mosaic and includes a trees and sculptures as part of the décor. This water feature is held by sculpted earth adding dynamism to the space.
The Planting palette:
The vegetation palette of the landscape design is planned to cover the entire site beyond the building outline and also grows over the structure to soften the overall built form. The planting is structured as a 3 layered system with ground covers, shrubs and trees which helps in maintaining the biodiversity of the entire site. The planting palette concentrates on productive greens making the entire landscape experience interactive with the user all year round.
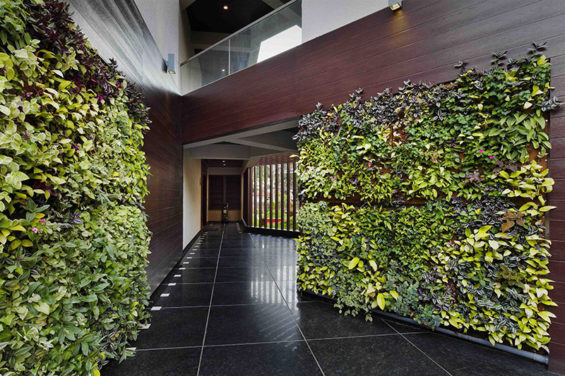
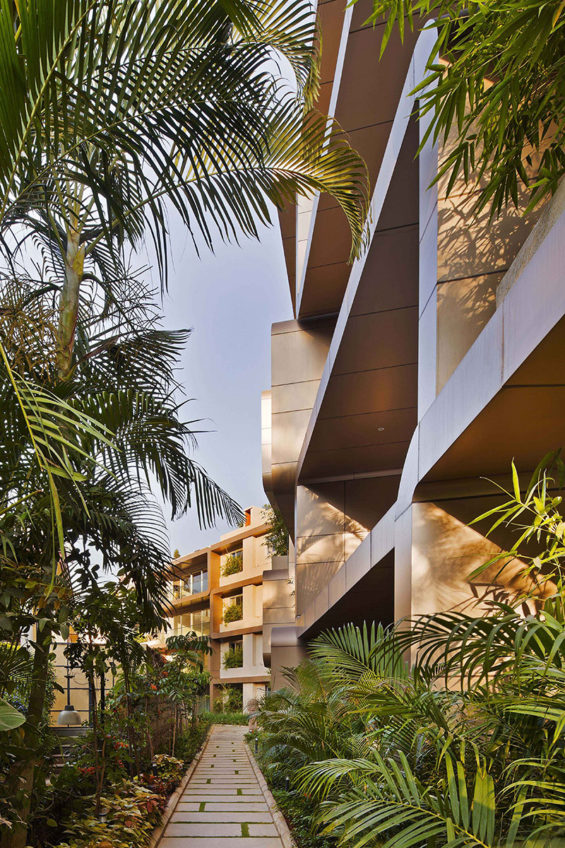
The overall planting palate is planned to feel completely tropical hence maintaining a lush environment through the year with splashes of colour with flowering trees and shrubs occurring seasonally. The design has tall and ever-green buffer planting in areas outside the private spaces of the apartment while the spaces outside the living areas that work as plazas on the ground are covered with flowering trees that shed leaves during the flowering season to only add colour to the space.
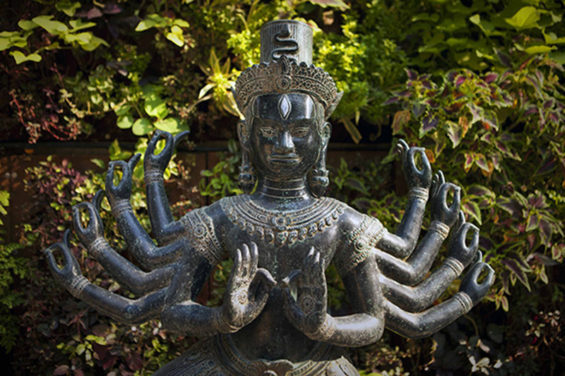
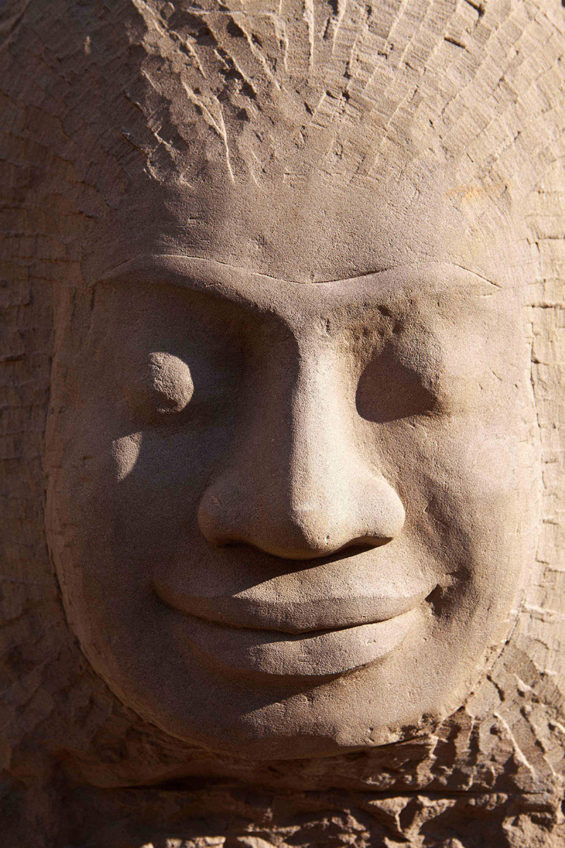
King’s House
Location | BANGALORE, India
Design firm | The Purple Ink Studio, Bangalore
Site area | 30,000 sqft
Photograph credits | Shamanth Patil
Text | The Purple Ink Studio, Bangalore

