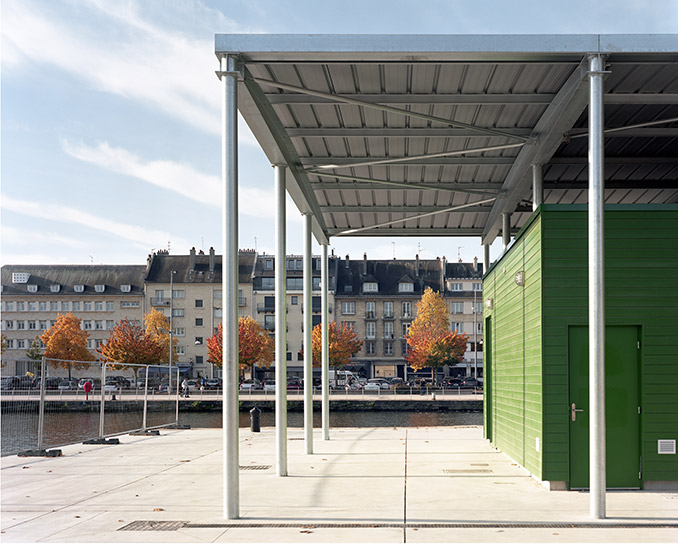
Encircled by the Saint-Pierre basin, the maritime canal and the Victor-Hugo channel, the future Palais de Justice and the Alexis-de-Tocqueville library stand on the 11 hectares of a former wasteland at the far end of the Caen Peninsula.
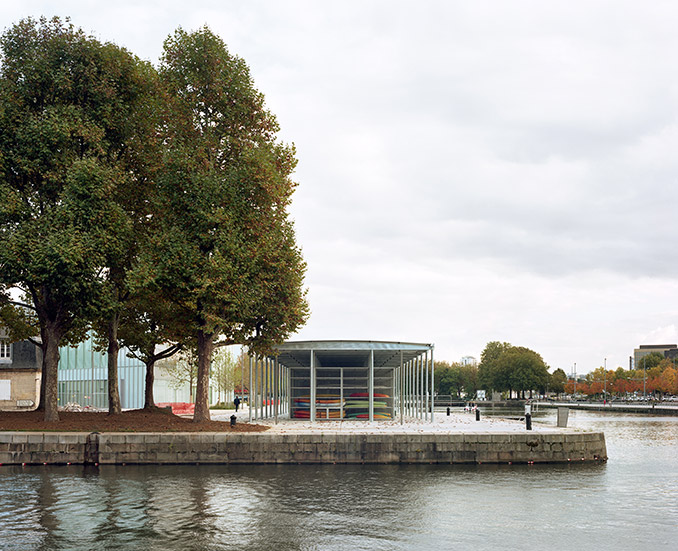
The development of this section of the city was envisaged as a whole with the aim of recreating a large-scale experience and greater awareness of the flow of water. Three types of spaces were defined deep in the heart of the peninsula: a quay connected to an existing urban system and treated as a frame and an extension of the related banks, a programmed and very broad road – multidirectional and planted with trees – contains the buildings and, in the heart of the site, a vast lawn like a grand horizontal opening in a link with the old city. These three sequences determine the project’s three main aspects as well as the conditions of its development.
Thus, the concrete quay is viewed as a linear structure rather than a square. Rid of its slag heaps, it links the peninsula and the canal. Today it benefits from a new space dedicated to boating activities. This covered and porous structure houses the kayak club, which is envisaged in the continuity of the quay as a very open building one can pass through, and which is inseparable from the public space. Located at the on the eastern edge of the peninsula, it invites passers-by into the interior through its transparency and fosters the appropriation of the place.
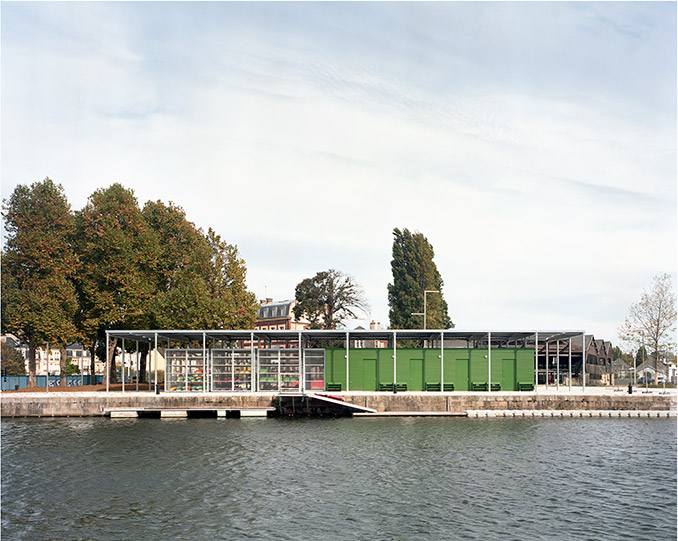
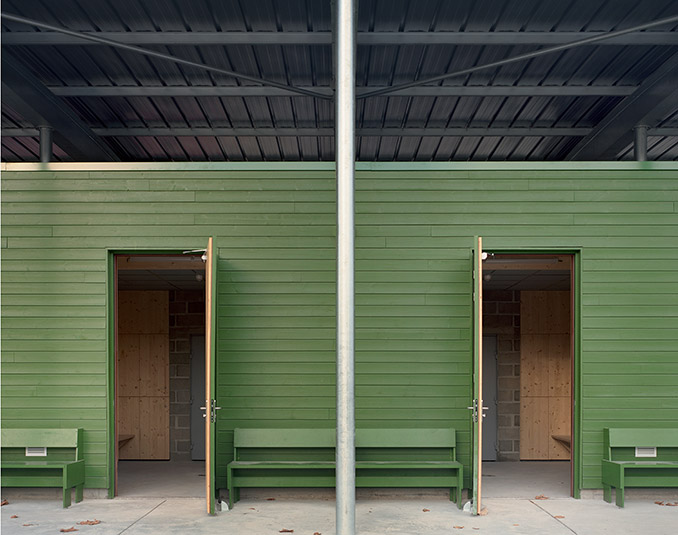
Hewing to a generous but constraining orthogonal system (4 meters), which gives it the capacity to house a large number of activities, the purpose of this kayak club is twofold: to satisfy the requirements of the programme for such a facility and to serve as a sheltered public space. Its broad covering structure enjoys double exposure. There is no limit on the ground indicating the perimeter of the public space. The interior surfaces of the building’s spaces are treated with the same light-colored concrete material as the quay. A protected peripheral walkway serves strollers as well as the users of the kayak club.
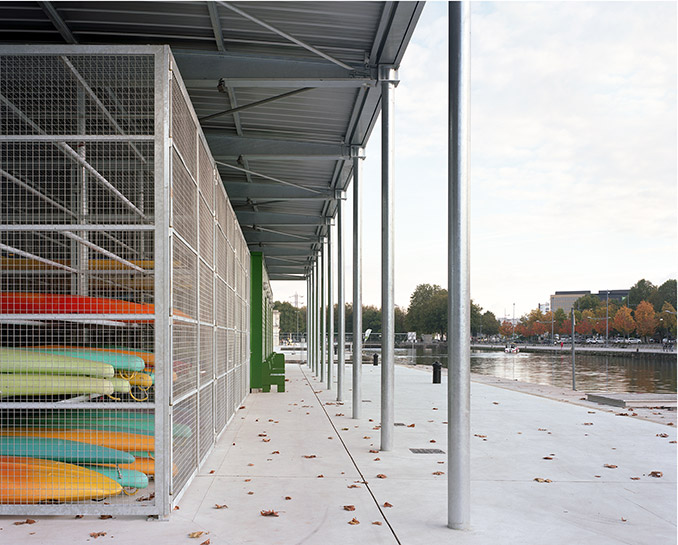
The façades are immense doors that are like large bays looking out onto the landscape. The presence of multicolored boats also form part of this extraverted arrangement, in contrast to the façade’s incongruous scale. Aligned in vertical rows, they turn the club into their showcase.
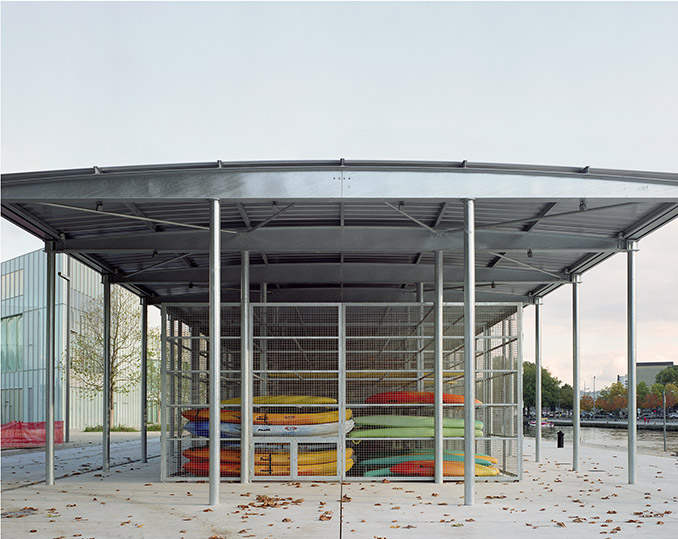
Sunlit with fanlights running the length of the façade, the changing rooms, also open to outdoor areas, become little inhabited rooms open to the city. The use engenders the façade. Fluid ease of practices and moving about the building characterize this project.
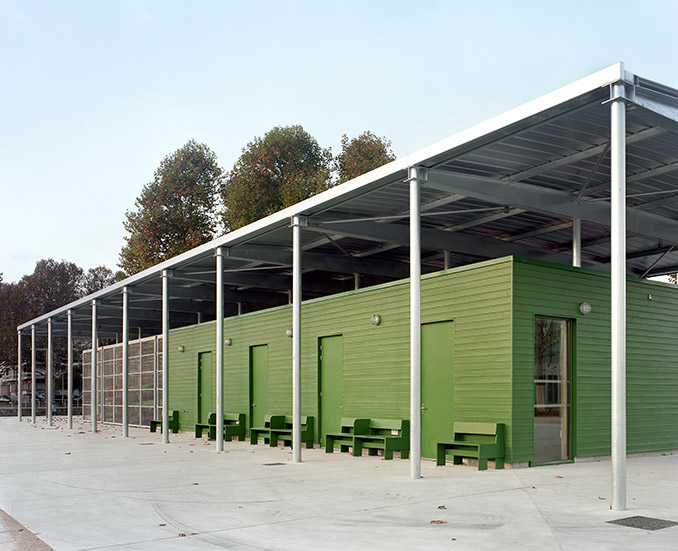
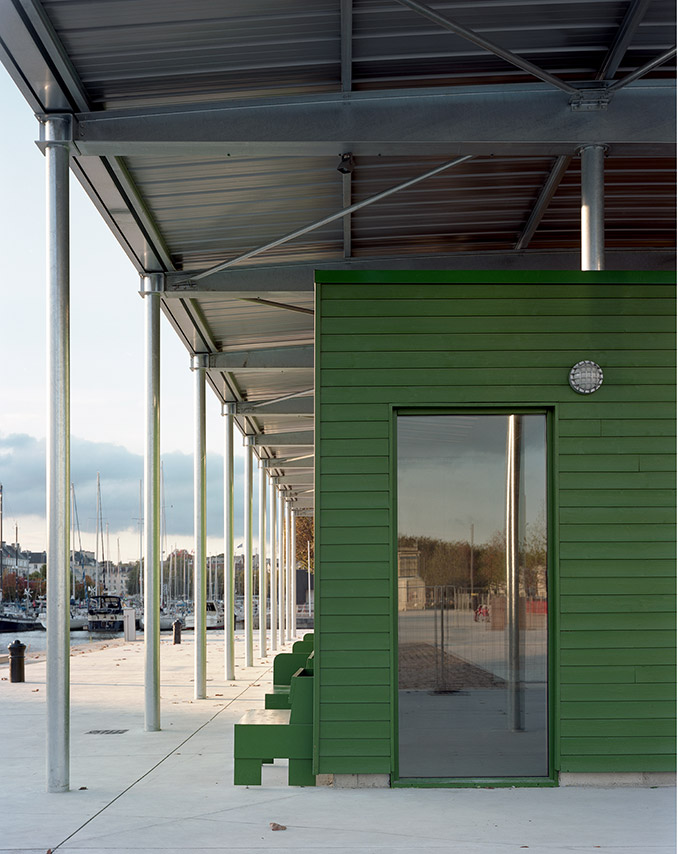
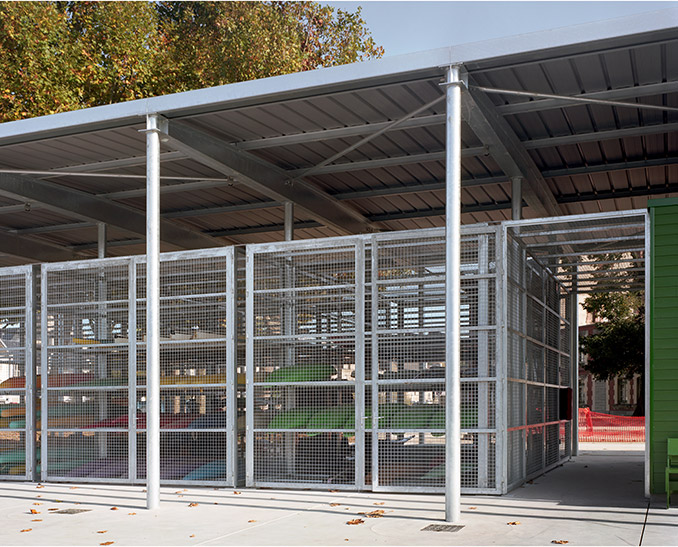
Behind this arrangement, a broad empty lawn opens toward the interior of the peninsula. It has been equipped with two circular benches positioned in the axis of the pathway linking the quay and the back façade of the library. These banquettes serve as urban furniture dedicated to public use but also to library users who can now continue their reading outside the building. The dimensions of one of the two pieces is gigantic (90 linear meters), forming a loop. Just barely emerging from the lawn, it organizes an interior while maintaining an open space and an unobstructed view. The second, more concentrated and more intimate one is equipped with seatbacks. Through the double orientation, this low slung, white concrete architectonic seating creates the feeling of an outdoor living room. Echoing the covered courtyard on the quay, this focus of intensity encourages encounters, reading and game-playing. It is a second event inviting everyone to cross the peninsula.
Kayak Club
Location | Presqu’île de Caen (peninsula) (14)
Client | City of Caen
Designer | Inessa Hansch architect, Egis
Development of public spaces
Address: Caen (14)
Client: Ville de Caen
Landscape Architect | Michel Desvigne
Architect | Inessa Hansch
Lighting | Egis, lighting of public areas
Cost | €375,000 excluding VAT
