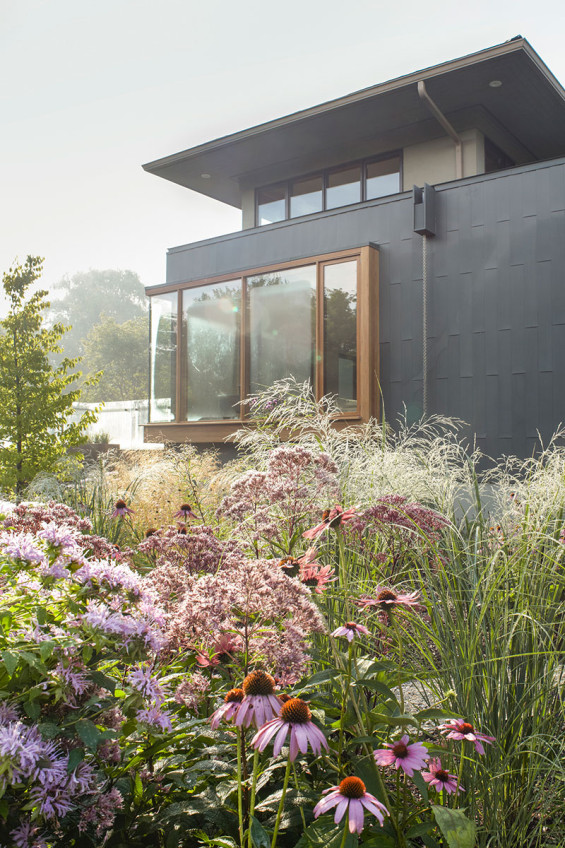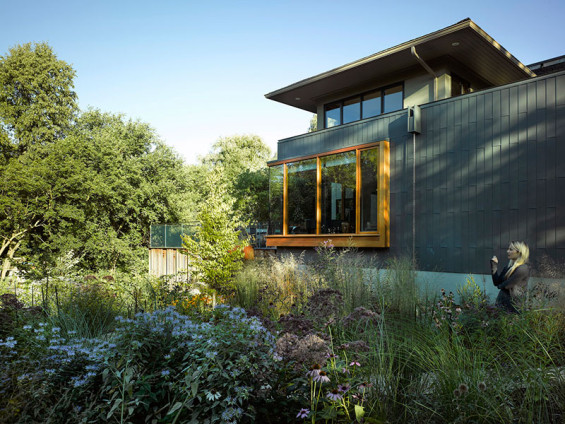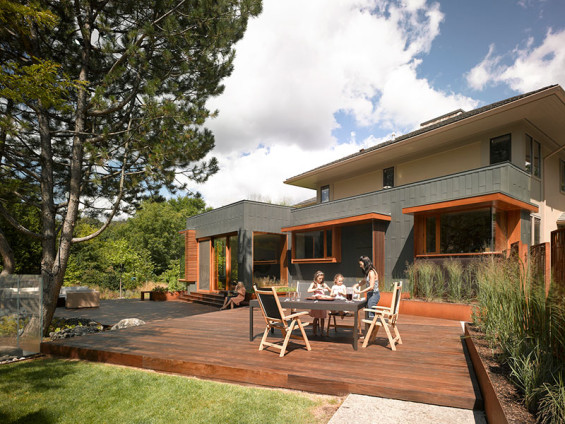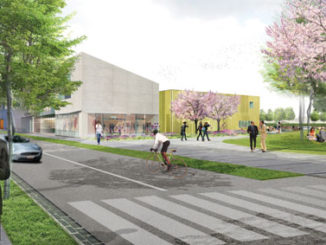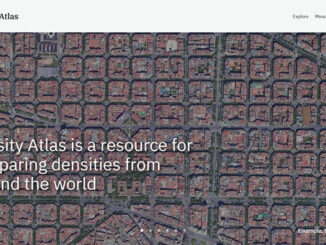The Don River House Garden represents a new form of luxury: a sustainable, holistic and bio-diverse environment that fosters long-term wellness. The landscape architect restored the site’s ecology by remediating the riverbank and replacing a residential lot with a series of connected outdoor rooms planted with diverse indigenous species. The Don River House fully integrates the architecture with the landscape and re-envisions a typical residential lot to engage the clients profoundly with their setting.
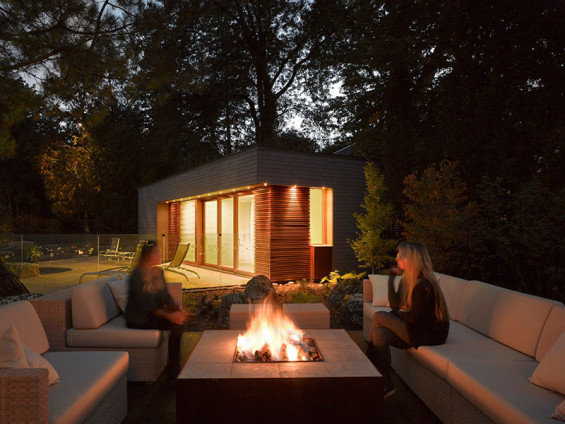
The site for this project, on the banks of the Don River, included two houses surrounded by typically suburban, manicured, non-native gardens with a non-permeable driveway. The clients sought to restore and enhance the site’s ecology, returning the landscape to its native roots. We began by demolishing one of the two houses and replacing it and the surrounding gardens with a series of connected outdoor rooms: a forecourt, a bird and butterfly wander garden, a saltwater pool and poolhouse, a rain garden, formal and informal decks with seating areas, shade gardens, a family lawn, and a sand play and exploration area. All of the outdoor areas double as playful landscapes with follies for the children and as entertaining spaces for adults. These features will ‘grow up’ with the children, without requiring redesign or demolition.
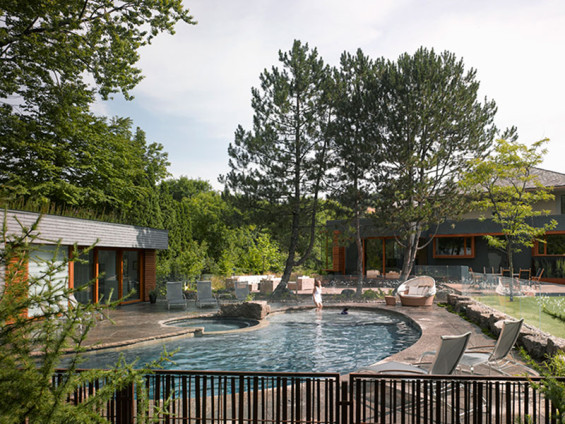
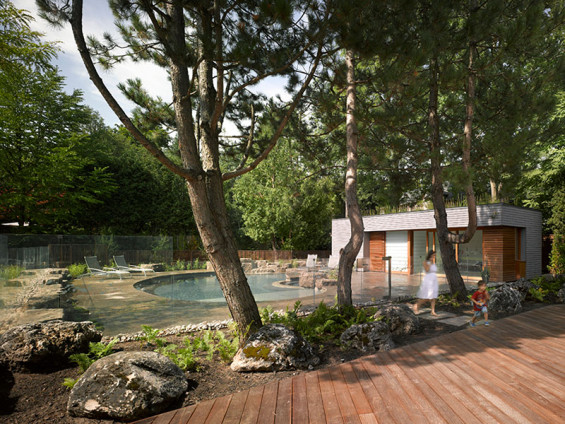
To enhance the authenticity of the site, diverse indigenous plants with proven resilient qualities were planted. Japanese Knotweed, an aggressive, invasive, and non-native species, was removed from the adjacent riverbank and replaced with native trees and shrubs. Existing mature trees were protected during construction and then used to frame entrances such as between the deck and the pool. Green roofs with deep soil bases support a variety of plants and grasses to attract more types of birds and butterflies to the site. The planted roofs integrate the architecture with the landscape, offer more green views from the interiors, and improve the insulation of the home.
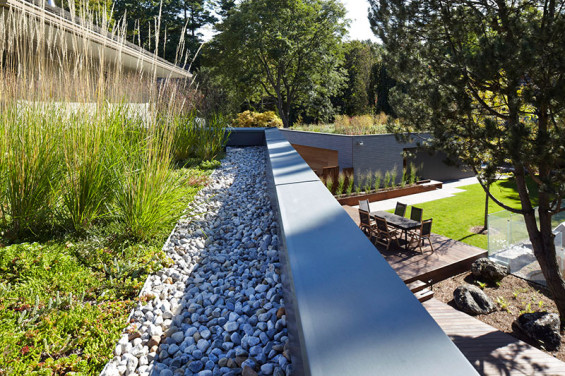
Stormwater is directed along rainchains to provide visual delight and a connection to the environment. Flowing into planters, the rain garden and the now permeable high albedo driveway, the water percolates into the native sandy soil, returning to the environment, rather than the sewer system.
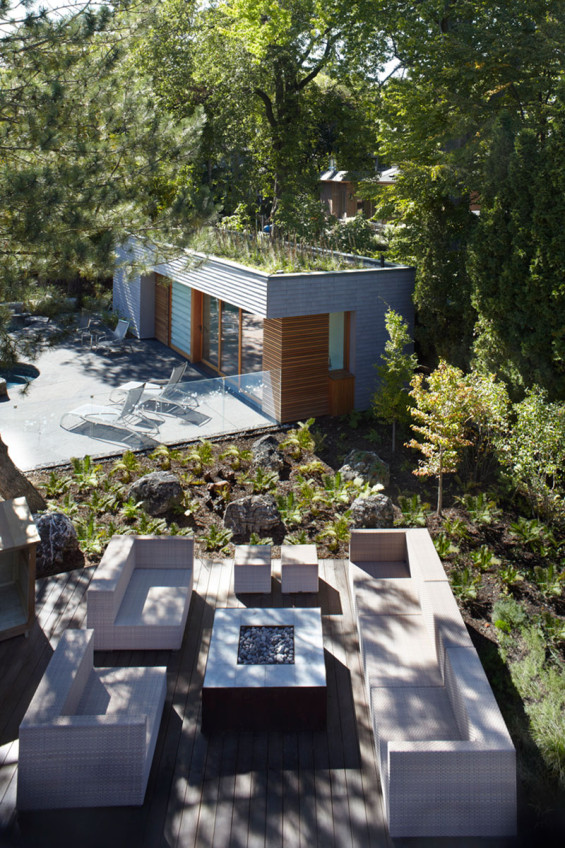
The Don River House Garden represents a new form of luxury: a sustainable, holistic and bio-diverse environment that fosters long-term wellness. The landscape architect restored the site’s ecology by remediating the riverbank and replacing a residential lot with a series of connected outdoor rooms planted with diverse indigenous species. The Don River House fully integrates the architecture with the landscape and re-envisions a typical residential lot to engage the clients profoundly with their setting.
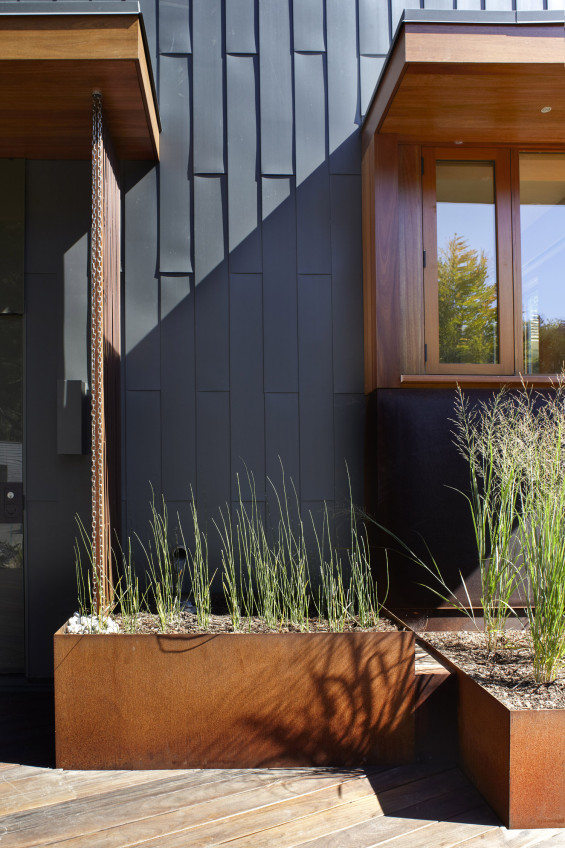
Don River House | Toronto, Ontario, Canada
Design firm | Scott Torrance Landscape Architects Inc
Consultants |
LGA Architectural Partners – Architect
Boszco and Verity Inc. – Landscape Contractor
Heidi Earnshaw Design – Exterior Furniture Design
DH Water Management Services Inc. – Irrigation Design
Photography credit | Ben Rahn / A-Frame Photography

