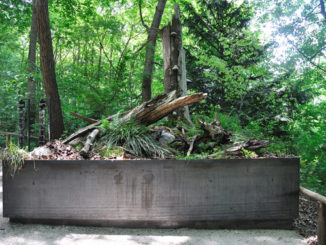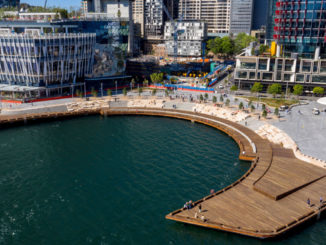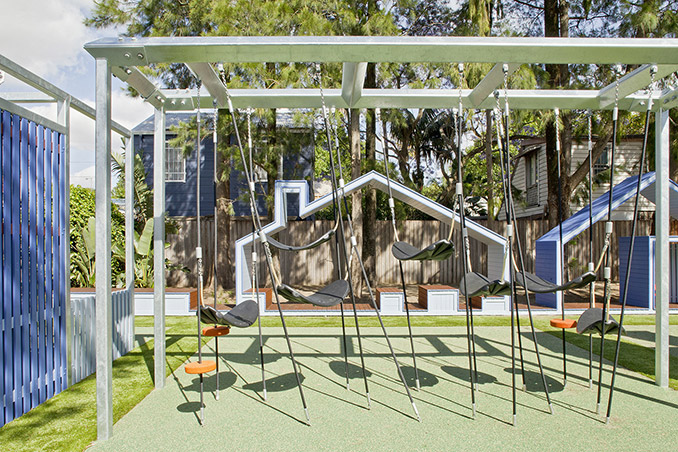
Chelsea Street Playground is one in a series of small local parks scattered through the dense urban area of East Redfern in inner city Sydney. These parks are in a way the less glamorous extras in the theatre of the public domain, but are an essential part of the urban pattern, making the day-to-day useable spaces that punctuate the network of streets. There are larger parks and playgrounds nearby that are a destination for high energy play and organised recreation; Chelsea Street Playground supplements this provision as an adjunct to the private open spaces of dense residential living.
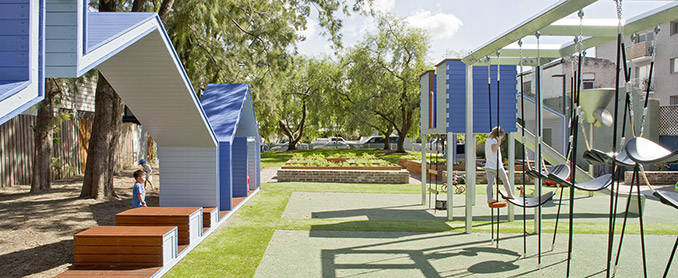
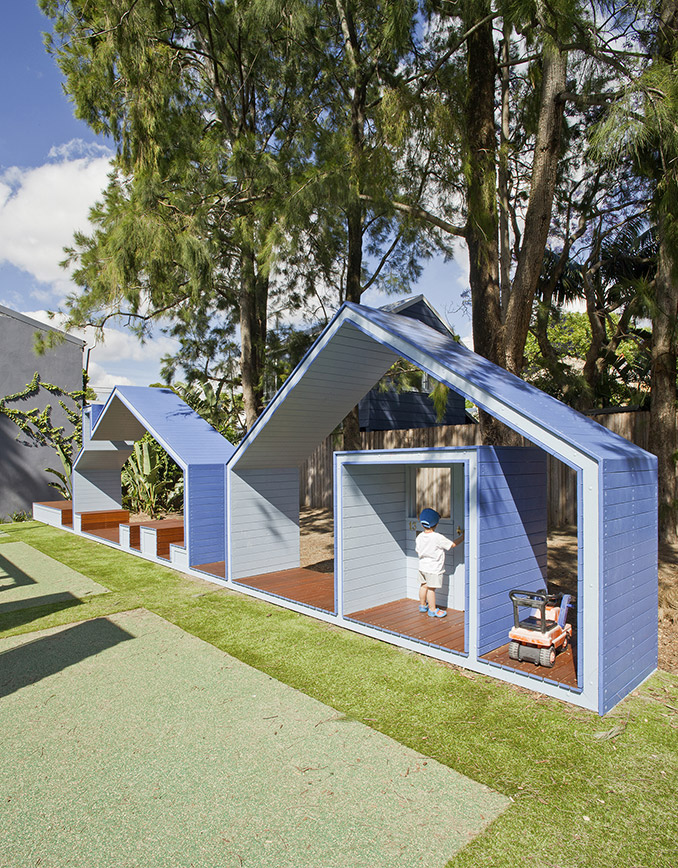
Chelsea Street Playground is essentially a communal backyard. At 1045 square metres, it is about the size of many outer suburban backyards, and accommodates the same functions, but for many families at once. It is a communal play area, barbeque, veggie patch, dog lawn, and the place to have friends over for events and parties.
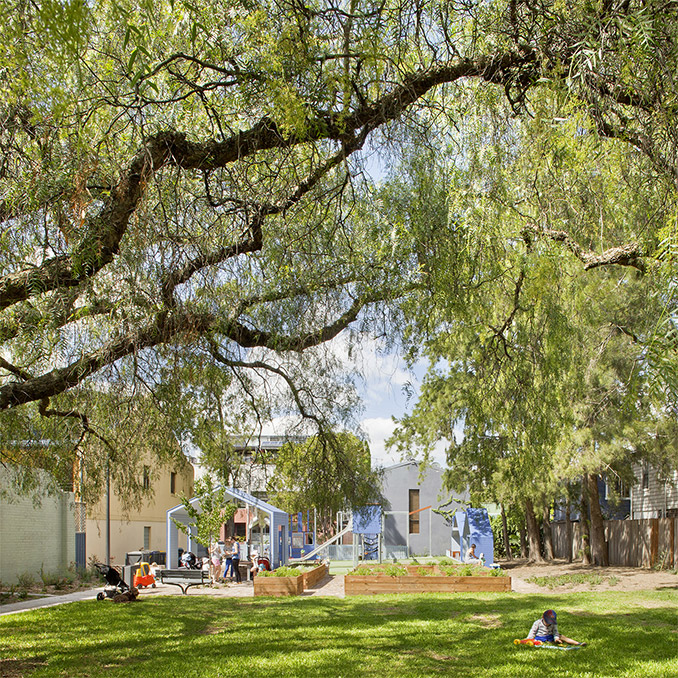
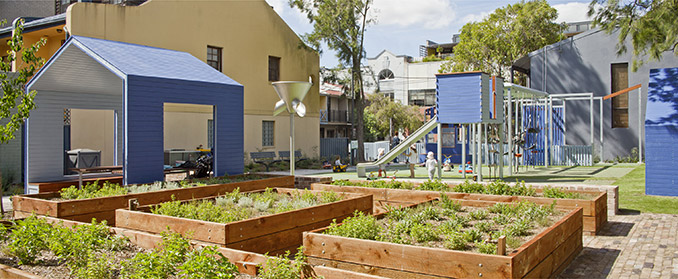
The focus of the park is a new playground, developed in consultation with the community, and local schools, led by play expert Fiona Robbe. The design responded to existing use of the site and to existing play provision in surrounding neighbourhood parks. Rather than being a collection of equipment, it is a play environment that provides a range of opportunities and spaces for activity and play, catering for group play, and retreat for smaller children. The essential elements of swing, slide and climbing frame are supplemented with structures that allow imaginative play around habitation, creativity and nature. The play ‘ground’ extends into the adjacent kitchen garden, remnant copse of mature trees, and the communal shelter, to ensure integration of all people and activities.
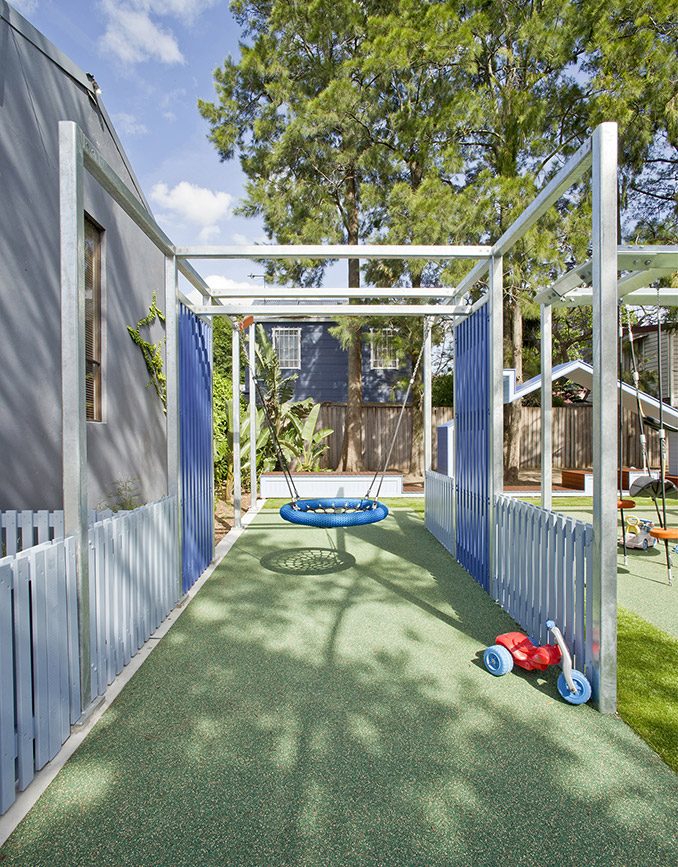
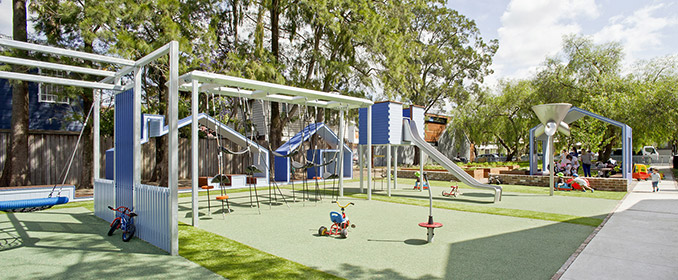
The form, scale and material language of the park and play elements arise from the surrounding urban condition. The cluster of small structures plays on the relatively small scale and consistent pitched roof form of surrounding terrace houses, creating hybrid forms of a cubby, or Wendy House, to provide shade, shelter and places for group and individual play.
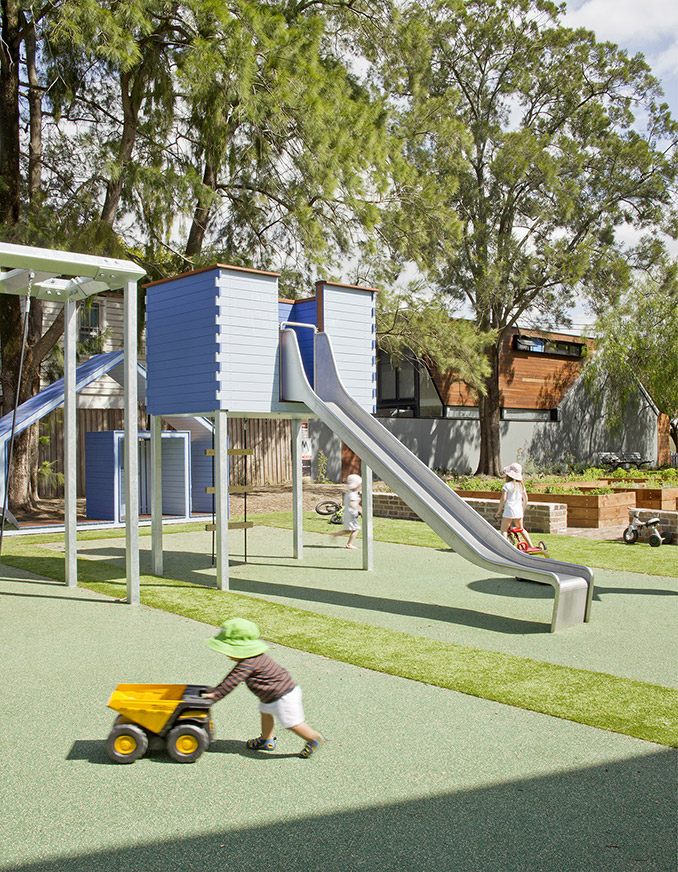
The playground has proved to be extremely popular with the local community – all ages and groups meet here to play and socialise. Children leave their toys and bikes in the park, as befits a big backyard.
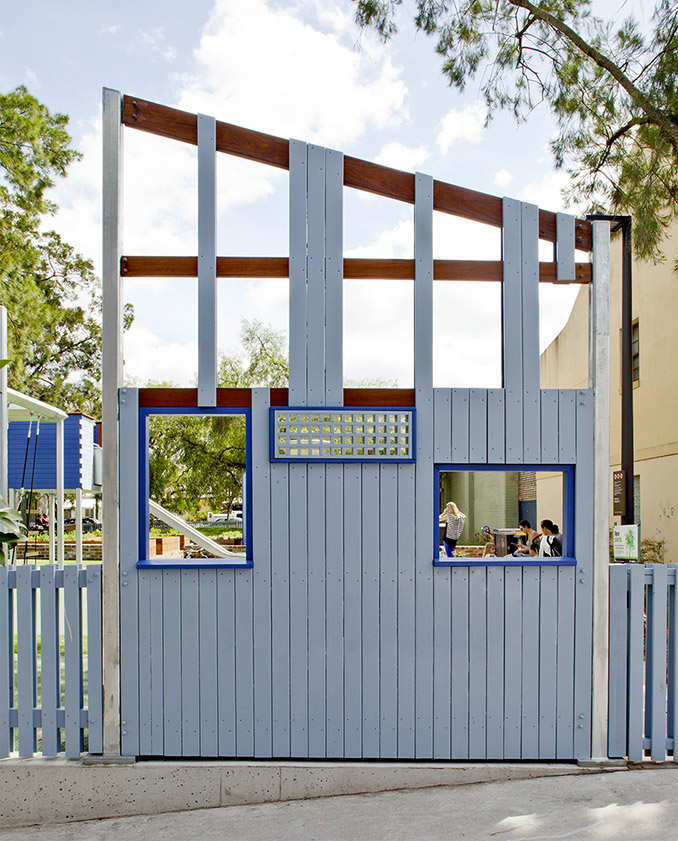
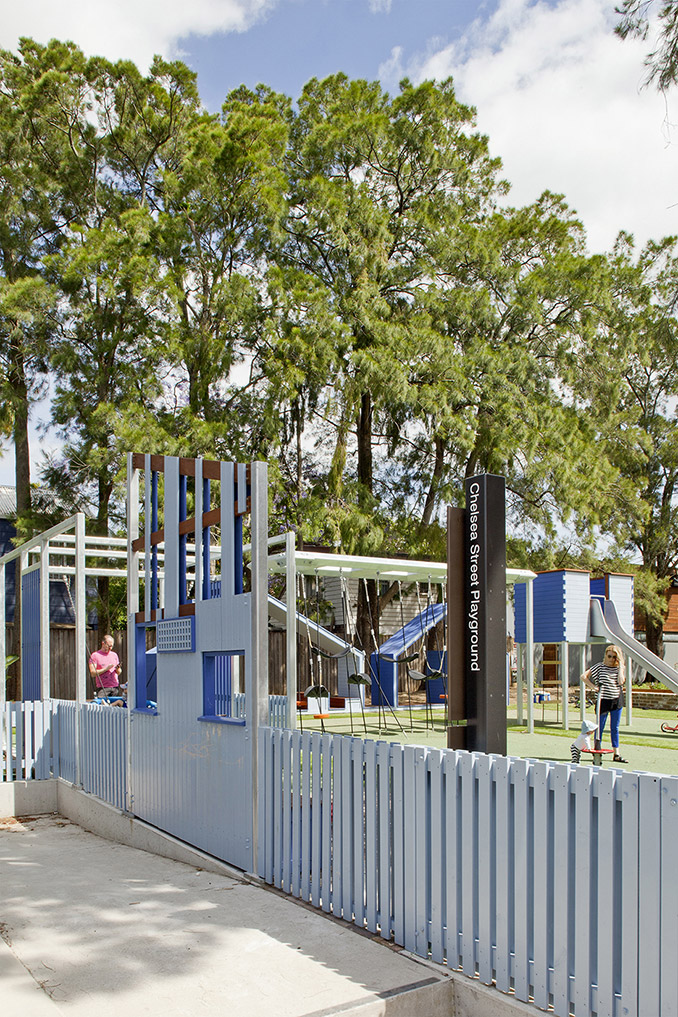
Design has been guided by the following ideas that are central to our practice:
– Parks are democratic spaces that must fit the all classes of people in everyday activities;
– They are of the place – even if that is a celebration of the ordinary;
– They must be robust and enduring, maintainable spaces that will last the distance;
– They should delight.
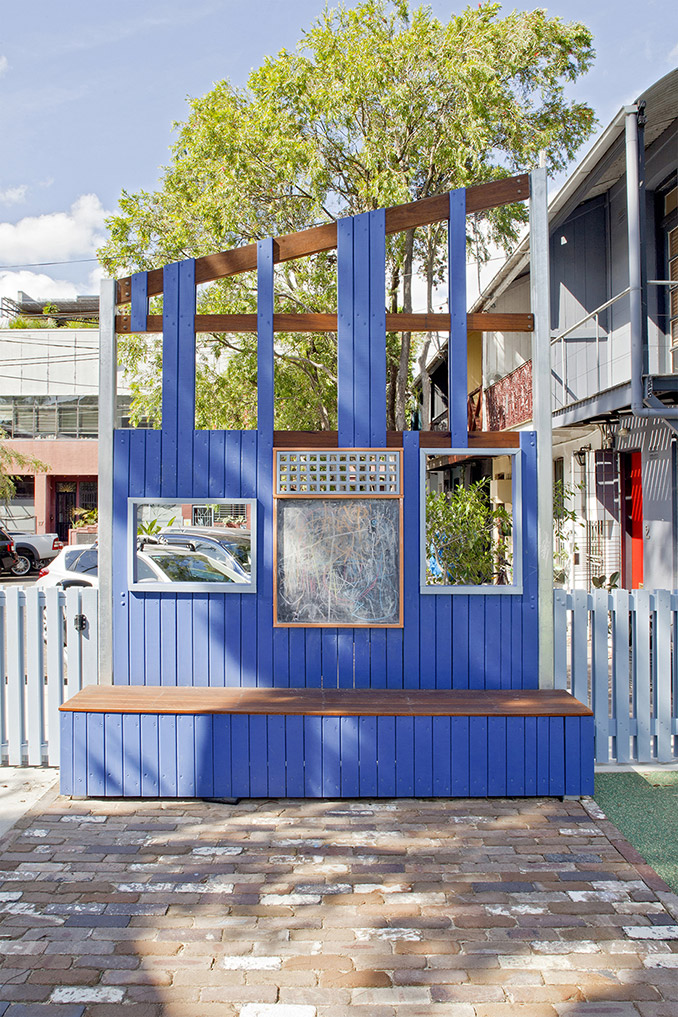
Sustainability initiatives were limited by the relatively small size of the park; we have however:
- Retained existing trees;
- Integrated communal kitchen gardens;
- Reused furniture;
- Used recycled bricks and reused sandstone found on site; and
- Created a soft landscape of hardy, low water use plants, integrating locally indigenous species to ensure that wildlife and bees are also supported.
Chelsea Street Playground
Project Design Lead | Jane Irwin Landscape Architecture
Client | City of Sydney Council
Location | Redfern, Sydney, Australia
Project Team | Laura Harding of Hills Thalis Architecture + Urban Projects (Architect)
Fiona Robbe (Play Consultant)
SDA (Civil and Structural Engineers)
Lighting Art + Science (Lighting and Electrical Engineers)
AJ Whipps Consulting Group (Hydraulic Engineers)
Wilson Pedersen (Landscape Contractor)
Image Credits | Simon Wood

