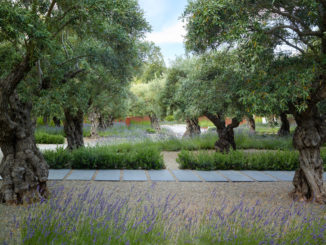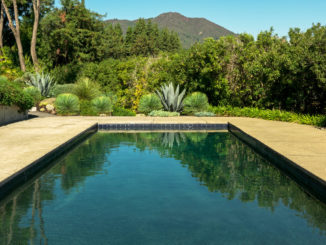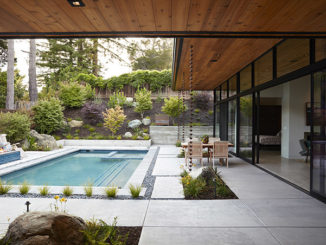
“Archipelgo K” is a project made for the international competition Europan 12 on the theme of the Adaptable City, considering the adaptability as the quality of a space that can be easily modified in harmony with the changes to use. The location chosen is the town of Kristinehamn, facing the Lake Vänern – in a natural location of high environmental value – that is placed in between the most famous touristic cities in Sweden (Stockholm, Malmo, Goteborg).

Through our project is a park, the aim is to create the right conditions with a long term plan to revitalize the whole city. It will have to start from all the existing attractive points that are spread around the project area, considering the river and the lake as parts of a complex system; all this elements are just like the island of an Archipelago, that find their beauty and their strength interacting together and creating a network.

TERRITORIAL STRATEGY
The potential of the city is strongly connected to an idea of archipelago. The future vision has to consider a development of the connections with the other towns around the Vänern lake, in order to create a unitary system. This goal can be reached through the empowerment of the mobility network, and through the definition of a unitary “brand” that promotes the whole territory. The project area is centrally located and should play a crucial role in the creation of a local identity, by linking the different areas of the city (the city centre, the commercial area, the harbour, the sport centre..). Its strategic location suggests a key role as a link area, a new public space.
URBAN STRATEGY
The river Varnan that meanders through the site becomes the main green infrastructure that can keep all the different parts of the city together. The strategic project wants to create 3 main polarity areas (islands) on the extremity of the river. They will correspond to different vocations of the city and they can be built in different phases through time:
– the water island,(summertime facilities umbrellas, floating pool on the lake..) on the west side, near the camping and the others tourist accommodations
– the residential island on the south side, with sport facilities (bmx track) and other areas dedicated to communal spaces linked to the residential dwellings
– the nature island (horse racetrack, riding school..) on the east side: starting point for excursions into the wild
All these areas are linked by a pedestrian path that runs near the river – connecting the hot-spots of the city – and find their focus point in Svinvallen. The strategy Archipelago K wants to push the territory’s potentiality and propose a sustainable model of development for Kristinehamn: one that is based on a slow-green tourism.




SITE STRATEGY
Starting from a flat surface, on the central part of the site, the project works on the ground morphology in order to create a new landscape: Archipelago K, islands with different functions that change and adapt through the seasons, to activate the area in different times of the day and of the year. In the project design the concept of adaptability is interpreted as the possibility to find different uses to the islands that create the park, based on the seasons, on the time of the day, on the type of users (citizens as well as tourists).
The aim is to create the largest possible mix of functions and users to really activate and animate the area: a hill that becomes a slope for sports (ski, snowboard,slide..) during the winter time, water pools to take baths in the summer or to ice skate when it’s freezing; an amphitheater where a temporary stage can be used for smaller dance, music and theatre performances, but also a simple lawn surface to lie down, have a sunbath and relax.
Most of the facilities connected to the park can find their place in the existing buildings: cafes and changing / dressing rooms in the old warehouse located close to the main attractions, tourist accommodations in the Nordenfeldskahuset and in the next building to attract a wider range of users.

TEAM
POOL is a young architecture studio based in Milan who works on landscape projects, covering several fields of action, from installation to masterplan, from concept phase to realisation, with a multidisciplinary approach that involves the expertise of professionals specialized figures (agronomists, botanists, engineers) and creative consultants to offer complete solutions. Our work and interest are mainly focus on the relations between project and context, exploring the interaction between landscape, people and space through a multilayered research.
POOL was opened in 2013 by Arch. Annapaola Busnardo (1983) and Arch. Caterina Gerolimetto (1983) with the consultant of Landscape Arch. Grazia Comai (1987), all have multiple years experience in landscape architecture offices.



